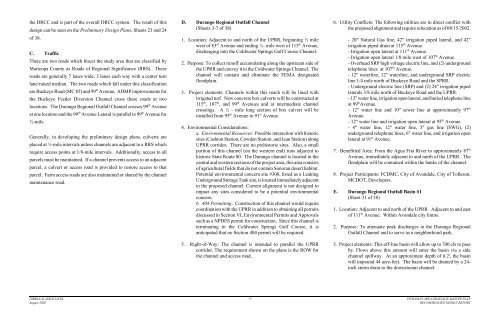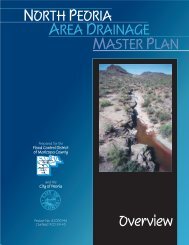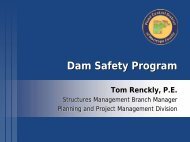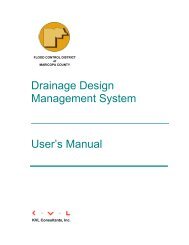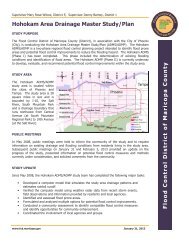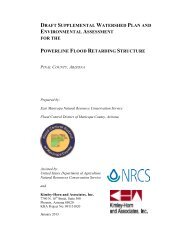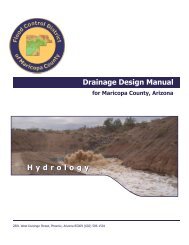RDR 3 Report - Flood Control District of Maricopa County
RDR 3 Report - Flood Control District of Maricopa County
RDR 3 Report - Flood Control District of Maricopa County
Create successful ePaper yourself
Turn your PDF publications into a flip-book with our unique Google optimized e-Paper software.
the DRCC and is part <strong>of</strong> the overall DRCC system. The result <strong>of</strong> this<br />
design can be seen on the Preliminary Design Plans, Sheets 23 and 24<br />
<strong>of</strong> 38.<br />
C. Traffic<br />
There are two roads which bisect the study area that are classified by<br />
<strong>Maricopa</strong> <strong>County</strong> as Roads <strong>of</strong> Regional Significance (RRS). These<br />
roads are generally 7 lanes wide, 3 lanes each way with a center turn<br />
lane/raised median. The two roads which fall under this classification<br />
are Buckeye Road (MC 85) and 99 th Avenue. ADMP improvements for<br />
the Buckeye Feeder Diversion Channel cross these roads at two<br />
locations. The Durango Regional Outfall Channel crosses 99 th Avenue<br />
at one location and the 99 th Avenue Lateral is parallel to 99 th Avenue for<br />
½-mile.<br />
Generally, in developing the preliminary design plans, culverts are<br />
placed at ½-mile intervals unless channels are adjacent to a RRS which<br />
require access points at 1/8-mile intervals. Additionally, access to all<br />
parcels must be maintained. If a channel prevents access to an adjacent<br />
parcel, a culvert or access road is provided to restore access to that<br />
parcel. Farm access roads are also maintained or shared by the channel<br />
maintenance road.<br />
D. Durango Regional Outfall Channel<br />
(Sheets 3-7 <strong>of</strong> 38)<br />
1. Location: Adjacent to and north <strong>of</strong> the UPRR, beginning ½ mile<br />
west <strong>of</strong> 83 rd Avenue and ending ½- mile west <strong>of</strong> 115 th Avenue,<br />
discharging into the Coldwater Springs Golf Course Channel.<br />
2. Purpose: To collect run<strong>of</strong>f accumulating along the upstream side <strong>of</strong><br />
the UPRR and convey it to the Coldwater Springs Channel. The<br />
channel will contain and eliminate the FEMA designated<br />
floodplain.<br />
3. Project elements: Channels within this reach will be lined with<br />
irrigated turf. New concrete box culverts will be constructed at<br />
115 th , 107 th , and 99 th Avenues and at intermediate channel<br />
crossings. A ½ - mile long section <strong>of</strong> box culvert will be<br />
installed from 95 th Avenue to 91 st Avenue.<br />
4. Environmental Considerations:<br />
a. Environmental Resources: Possible interaction with historic<br />
sites (Cashion Station, Cowden Station, and Jean Station) along<br />
UPRR corridor. There are no prehistoric sites. Also, a small<br />
portion <strong>of</strong> this channel (on the western end) runs adjacent to<br />
historic State Route 80. The Durango channel is located in the<br />
central and western sections <strong>of</strong> the project area, this area consists<br />
<strong>of</strong> agricultural fields that do not contain Sonoran desert habitat.<br />
Potential environmental concern site #308, listed as a Leaking<br />
Underground Storage Tank site, is located immediately adjacent<br />
to the proposed channel. Current alignment is not designed to<br />
impact any sites considered to be a potential environmental<br />
concern.<br />
b. 404 Permitting: Construction <strong>of</strong> this channel would require<br />
coordination with the UPRR in addition to obtaining all permits<br />
discussed in Section VI, Environmental Permits and Approvals<br />
such as a NPDES permit for construction. Since this channel is<br />
terminating in the Coldwater Springs Golf Course, it is<br />
anticipated that no Section 404 permit will be required.<br />
5. Right-<strong>of</strong>-Way: The channel is intended to parallel the UPRR<br />
corridor. The requirement shown on the plans is the ROW for<br />
the channel and access road.<br />
6. Utility Conflicts: The following utilities are in direct conflict with<br />
the proposed alignment and require relocation as <strong>of</strong> 08/15/2002.<br />
- 20" Natural Gas line, 42" irrigation piped lateral, and 42"<br />
irrigation piped drain at 115 th Avenue.<br />
- Irrigation open lateral at 111 th Avenue.<br />
- Irrigation open lateral 1/8 mile west <strong>of</strong> 107 th Avenue.<br />
- Overhead SRP high voltage electric line, and (2) underground<br />
telephone lines at 107 th Avenue.<br />
- 12" waterline, 12" waterline, and underground SRP electric<br />
line 1/4 mile north <strong>of</strong> Buckeye Road and the SPRR.<br />
- Underground electric line (SRP) and (2) 24" irrigation piped<br />
laterals 3/8 mile north <strong>of</strong> Buckeye Road and the UPRR.<br />
- 12" water line, irrigation open lateral, and buried telephone line<br />
at 99 th Avenue.<br />
- 12" water line and 10" sewer line at approximately 97 th<br />
Avenue.<br />
- 12" water line and irrigation open lateral at 95 th Avenue.<br />
- 4" water line, 12" water line, 3" gas line (SWG), (2)<br />
underground telephone lines, 6" water line, and irrigation open<br />
lateral at 91 st Avenue.<br />
7. Benefitted Area: From the Agua Fria River to approximately 87 th<br />
Avenue, immediately adjacent to and north <strong>of</strong> the UPRR. The<br />
floodplain will be contained within the banks <strong>of</strong> the channel.<br />
8. Project Participants: FCDMC, City <strong>of</strong> Avondale, City <strong>of</strong> Tolleson,<br />
MCDOT, Developers.<br />
E. Durango Regional Outfall Basin #1<br />
(Sheet 31 <strong>of</strong> 38)<br />
1. Location: Adjacent to and north <strong>of</strong> the UPRR. Adjacent to and east<br />
<strong>of</strong> 111 th Avenue. Within Avondale city limits.<br />
2. Purpose: To attenuate peak discharges in the Durango Regional<br />
Outfall Channel and to serve as a neighborhood park.<br />
3. Project elements: This <strong>of</strong>f-line basin will allow up to 700 cfs to pass<br />
by. Flows above this amount will enter the basin via a side<br />
channel spillway. At an approximate depth <strong>of</strong> 6.2', the basin<br />
will impound 44 acre-feet. The basin will be drained by a 24-<br />
inch storm drain to the downstream channel.<br />
DIBBLE & ASSOCIATES 17 DURANGO AREA DRAINAGE MASTER PLAN<br />
August 2002<br />
RECOMMENDED DESIGN REPORT


