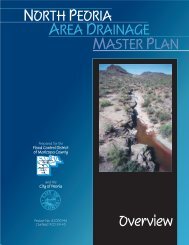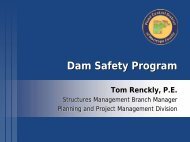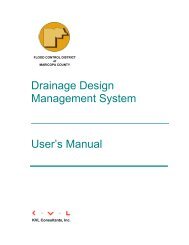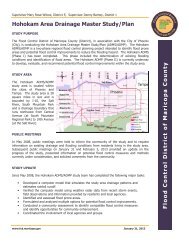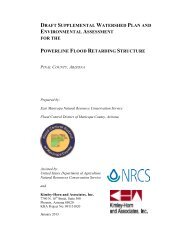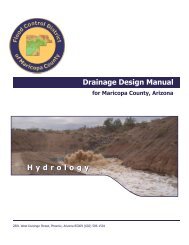RDR 3 Report - Flood Control District of Maricopa County
RDR 3 Report - Flood Control District of Maricopa County
RDR 3 Report - Flood Control District of Maricopa County
You also want an ePaper? Increase the reach of your titles
YUMPU automatically turns print PDFs into web optimized ePapers that Google loves.
Concrete Lining - For planning purposes, concrete channel lining<br />
includes 6-inch thick concrete lining with reinforcing steel using #4 bars<br />
at 12 inch center spacing each way. The final concrete channel section<br />
design should be based on recommendations from a future geotechnical<br />
investigation.<br />
2. Box Culverts<br />
Height & Cover Requirements - A minimum height <strong>of</strong> 4 feet shall be<br />
provided for maintenance purposes. A minimum <strong>of</strong> 1 foot <strong>of</strong> cover is<br />
planned for a full roadway structural section. If one foot <strong>of</strong> cover<br />
cannot be provided, traffic should drive directly on the box culvert top<br />
slab. Approach slabs shall be included for box culverts with no cover.<br />
Design Flow - Culverts constructed with channels shall be designed for<br />
the same 100-year design discharge as used for the channel. Inlet<br />
control is desired for the culverts.<br />
3. Detention Basins<br />
Side Slopes - Side slopes <strong>of</strong> 6:1 are normally used for the inside basin<br />
side slopes. Maximum inside side slopes <strong>of</strong> 4:1 can be used when<br />
required to achieve the required volume within the available site. Fill<br />
embankments are avoided for detention basins except to provide<br />
freeboard. Side slopes on fill embankments outside the basin are limited<br />
to a maximum <strong>of</strong> 3:1, with 4:1 or flatter desired if site constraints<br />
permit.<br />
Basin Longitudinal Slope - Minimum slopes <strong>of</strong> 0.5% are used for grass<br />
or earth low-flow channels or swales within the basin. A minimum<br />
slope <strong>of</strong> 0.2% and a maximum slope <strong>of</strong> 0.5% is used for concrete lowflow<br />
channels within the basin.<br />
Basin Cross Slope - A 1% minimum cross slope is used for sheet flow<br />
run<strong>of</strong>f surfaces. Surfaces are graded to drain toward the low-flow<br />
channel or outlet pipe.<br />
Maintenance Road - A 16-foot wide maintenance access road is<br />
provided around the top <strong>of</strong> the basin. To minimize rill erosion,<br />
maintenance roads should have a 2% cross slope away from the top <strong>of</strong><br />
basin. At specified locations, the maintenance road should be dipped,<br />
or other provision made, for side drainage to enter the basin. The<br />
maintenance road will include a stabilized decomposed granite surface.<br />
Provision should be made in final design for maintenance access to the<br />
basin floor by providing one or more access ramps.<br />
Principal Outlet Pipe - Principal outlet pipes consist <strong>of</strong> a concrete pipe<br />
or box culvert, designed to operate under inlet or pipe control. The<br />
minimum allowable outlet pipe size is 24-inches. The outlet pipe invert<br />
is typically set 12 inches below the basin floor to facilitate complete<br />
draining <strong>of</strong> the basin and to prevent soggy areas near the outlet. For<br />
planning purposes, the outlet pipes are modeled in HEC-1 as orifices<br />
with an orifice coefficient <strong>of</strong> 0.62. A more detailed analysis <strong>of</strong> the<br />
outlet is recommended for the final design.<br />
Emergency Spillway - The basins are proposed to be constructed in<br />
excavation conditions only, thus emergency spillways are not required.<br />
However, a planned overflow location shall be designed to direct<br />
overtopping flows to a suitable outfall location.<br />
Freeboard - No freeboard is required, due to the basins being<br />
constructed in excavation conditions only. However, additional<br />
capacity is recommended to be provided during final design to account<br />
for volume lost to sedimentation, landscaping, or some other purpose,<br />
based on the specific site conditions at the time <strong>of</strong> final design.<br />
Safety Features - All inflow and outflow pipes will be equipped with<br />
access barrier grates. The grates shall have adequate open area to limit<br />
design flow velocities through the grate to 3 feet per second (ft/s) or less<br />
with a plugging factor <strong>of</strong> 50% applied to the clear opening area. A<br />
maximum clear opening <strong>of</strong> 4 inches is allowed between grate bars.<br />
Off Line Storage basins - Off line detention basin concepts are utilized<br />
in this master plan. Planning level estimates are provided for the inflow<br />
weir length based on an average depth <strong>of</strong> flow <strong>of</strong> 1 ft over the weir.<br />
More detailed analysis will be required for the final design to ensure<br />
proper functioning <strong>of</strong> side weirs.<br />
C. Design Calculations<br />
New open channels, box culverts, and detention basins are sized based<br />
on projected peak run<strong>of</strong>f rates under existing development conditions.<br />
The existing conditions hydrology model is updated to reflect the design<br />
channel cross sections and slopes and the detention basin stage-storagedischarge<br />
relationships and then rerun. The resulting updated flows are<br />
used to update the design calculations. Through this process the<br />
hydrologic routing effects <strong>of</strong> the proposed improvements are included<br />
in the design discharges. The design calculations for each project<br />
element are presented on the facing page <strong>of</strong> each preliminary plan sheet<br />
in the back <strong>of</strong> this report.<br />
1. Open Channels<br />
Open channels are sized using Manning’s equation. The maximum<br />
allowable longitudinal slope is determined based on the Froude number<br />
criteria and the maximum allowable velocity for the channel material.<br />
The design slope is then fit into the pr<strong>of</strong>ile using the preliminary plan<br />
and pr<strong>of</strong>ile sheets. The freeboard requirement is computed from the<br />
hydraulic parameters and added to the normal flow depth to determine<br />
the channel lining depth and top width. The required right-<strong>of</strong>-way width<br />
for each channel is computed by adding the required channel top width,<br />
increased by ten percent to allow for a buffer area, plus 32 feet to allow<br />
for 16 foot maintenance roads on both sides <strong>of</strong> the channel.<br />
Earth Channel Stability - The recommended channels are planned as<br />
grass and “decomposed granite” lined channels. The preliminary design<br />
calculations contained in this report are based on these linings being inplace.<br />
As a result, the linings should not be considered as simply<br />
landscape enhancements, but as an integral part <strong>of</strong> the channel design.<br />
The channel slopes and cross-sections presented in these plans and the<br />
resulting velocities in unlined, unlandscaped channels, may not be stable<br />
for the in-place soils present within the study area without protection.<br />
DIBBLE & ASSOCIATES 8 DURANGO AREA DRAINAGE MASTER PLAN<br />
August 2002<br />
RECOMMENDED DESIGN REPORT




