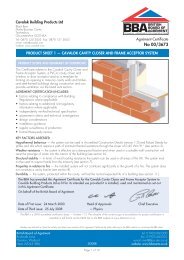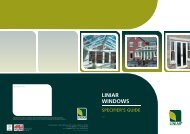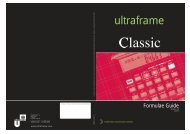Ultraframe Survey Guide v9 - Connaught Conservatories
Ultraframe Survey Guide v9 - Connaught Conservatories
Ultraframe Survey Guide v9 - Connaught Conservatories
You also want an ePaper? Increase the reach of your titles
YUMPU automatically turns print PDFs into web optimized ePapers that Google loves.
S E C T I O N 3<br />
DWARF WALL<br />
Most customers prefer a dwarf wall<br />
rather than the window frames of the<br />
conservatory sitting down to floor<br />
level. One disadvantage of a dwarf<br />
wall over full frames is that it reduces<br />
the internal floor area of the<br />
conservatory. This may be a<br />
consideration if the overall external<br />
size of the conservatory is restricted.<br />
Another alternative is to “dry line” the<br />
inner wall, (which avoids a ‘wet<br />
trade’ and allows easy access to run<br />
electric cables or heating pipe work)<br />
this will also increase the inner floor<br />
area. However, the majority prefer a<br />
double skin dwarf wall to full height<br />
frames. The dwarf wall creates an<br />
impression of the conservatory being<br />
a part of the original house. Also the<br />
dwarf wall offers the advantage of an<br />
internal window cill or if high<br />
enough, a window seat.<br />
The height of the dwarf wall needs to<br />
be carefully considered. This is<br />
usually expressed as a height above<br />
the floor level of the conservatory. The<br />
most popular heights are 450mm or<br />
600mm. When discussing the height<br />
ensure you measure from DPC or<br />
conservatory floor level upwards, not<br />
from the outside ground level.<br />
Where a dwarf wall abuts the host<br />
wall, a vertical DPC should be<br />
installed from the horizontal DPC in a<br />
vertical line (on the centre line of the<br />
abuting window/door frame) to the<br />
intersection of the roof line Code 4<br />
leading/cavity tray.<br />
Take note: does the garden fall away,<br />
then the wall height would be better<br />
at 450mm high, so that the customer<br />
when sat down can see over the wall<br />
into the garden. If the land is level<br />
then perhaps 600mm high. If sloping<br />
uphill then maybe higher? Also<br />
ensure you match the coursing to<br />
correspond with the original house.<br />
On modern property the coursing is<br />
usually in increments of 75mm. On<br />
older properties imperial sized bricks<br />
may have been used, these may be<br />
difficult or impossible to obtain and<br />
the modern metric equivalent may not<br />
course in.<br />
Also note the vertical gap between<br />
the bricks. Are they tightly bonded,<br />
say 5mm. Does the customer want the<br />
dwarf wall base to match the house<br />
or built to standard width joints.<br />
When abuting the dwarf wall to the<br />
host wall a proprietary stainless steel<br />
wall connector should be used.<br />
DWARF WALL<br />
Note: Foundation<br />
requirements will be<br />
subject to ground<br />
conditions<br />
DPC Line<br />
Outside Ground Level<br />
Facing Brick<br />
DPC Line<br />
Outside Ground Level<br />
Foundation<br />
600<br />
Concrete Common Block<br />
D.P.C. Damp Proof Course - Line<br />
G.L. Ground Level - Line<br />
CONCRETE PLINTH<br />
Facing Brick<br />
100 100<br />
65<br />
Concrete Common Block<br />
Trench<br />
Block<br />
VISQUEEN<br />
Foundation<br />
600<br />
D.P.C. Damp Proof Course - Line<br />
G.L. Ground Level - Line<br />
The following are examples of footings<br />
and basework requirements for either a<br />
dwarf wall or concrete plinth on ‘normal’<br />
ground conditions.<br />
Hardcore<br />
Proprietary Wall Insulation<br />
Visqueen<br />
Earth<br />
Concrete<br />
Polystyrene<br />
Concrete<br />
Hardcore<br />
Inside Floor Level<br />
Visqueen<br />
Sand<br />
Blinding<br />
Screed<br />
Hardcore<br />
MIX GUIDELINES<br />
Concrete 1 (cement) 2 (gritsand) 4 (20mm clean chip stone)<br />
Brick mortar 1 (cement) 4 (building sand)<br />
Stone mortar 1 (cement) 1 (lime) 4 (building sand)<br />
Earth<br />
Visqueen<br />
50 100 450<br />
150 450<br />
100 50<br />
Inside Floor Level<br />
150 150 150 100<br />
450<br />
150<br />
750<br />
150<br />
450<br />
9<br />
© ULTRAFRAME 2000






