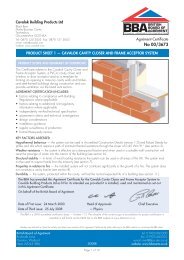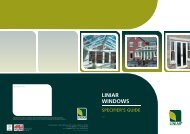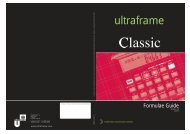Ultraframe Survey Guide v9 - Connaught Conservatories
Ultraframe Survey Guide v9 - Connaught Conservatories
Ultraframe Survey Guide v9 - Connaught Conservatories
Create successful ePaper yourself
Turn your PDF publications into a flip-book with our unique Google optimized e-Paper software.
S E C T I O N 2<br />
1) Is planning permission or building regulation<br />
approval needed? If yes, who will apply?<br />
2) Is there sufficient access to the proposed<br />
conservatory? Including height and width<br />
restrictions for delivery of material, concrete,<br />
frames, glass & welded cills etc?<br />
3) Will construction involve crossing any public or<br />
neighbours path, garden, wall or hedge?<br />
4) Are there any existing structures to demolish?<br />
5) Will you need a skip on site?<br />
6) Is there an existing patio or path to be<br />
removed?<br />
7) Is there an existing retaining wall - will this<br />
need re-constructing?<br />
8) Are there plants, bushes, fish-ponds in the<br />
way?<br />
9) Are there any other visible obstructions on the<br />
ground?<br />
10) Is the house wall sufficiently out of plumb to<br />
require any allowance in the design of the<br />
conservatory?<br />
11) Are there any projecting bell casts, soldier<br />
courses, key stones in the way?<br />
12) Are there any signs of settlement or hairline<br />
cracks in the house wall - have these been<br />
pointed out to the customer?<br />
13) Is there a soil vent pipe, RWP, extractor fan or<br />
gas flue in the way of the proposed<br />
conservatory?<br />
14) Are there any TV, satellite or telephone cables<br />
in the way?<br />
15) Are there any existing window or door<br />
openings to be moved, altered or bricked up?<br />
16) New openings to existing property will require<br />
new lintels which will require building<br />
regulation approval.<br />
17) Are there any existing window or door openings<br />
to be included within the newly proposed<br />
conservatory? Very important if specifying<br />
a tie bar replacement kit. See Pg22.<br />
18) Are there air bricks or head ventilators in the<br />
existing property which will be encompassed<br />
within the new conservatory?<br />
19) If yes to question 18, these must be transferred<br />
through the proposed conservatory.<br />
20) What is the existing external wall finish: Facing<br />
brick, stone, render or pebbledash?<br />
21) If facing brick, is a cavity tray required?<br />
22) Is there a height restriction above the proposed<br />
conservatory ie. a bedroom window?<br />
23) Is there enough room above the ridge flashing<br />
trim to lead flash?<br />
CONSERVATORY SITE SURVEY CHECKLIST - SIDE 1<br />
Photocopy this page for each survey and file for reference.<br />
YES / NO<br />
COMMENTS<br />
© ULTRAFRAME 2000<br />
6






