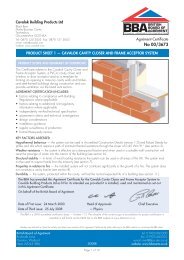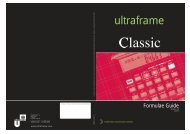Ultraframe Survey Guide v9 - Connaught Conservatories
Ultraframe Survey Guide v9 - Connaught Conservatories
Ultraframe Survey Guide v9 - Connaught Conservatories
You also want an ePaper? Increase the reach of your titles
YUMPU automatically turns print PDFs into web optimized ePapers that Google loves.
S E C T I O N 1<br />
STEP 4 - THE HOUSE WALL<br />
<strong>Conservatories</strong> should be designed from the roof down.<br />
However there are conditions that dictate starting from the<br />
basework working upward ie. constructing off existing basework,<br />
between fixed walls or the base position has to be there! This<br />
part of the survey is best conducted without the distraction of the<br />
customer present.<br />
IS THE HOUSE WALL VERTICALLY PLUMB?<br />
If the house wall leans forward:<br />
when the conservatory ridge butts<br />
to the house wall, the whole<br />
conservatory will be pushed<br />
forward of the basework, resulting<br />
in excessive overhang and<br />
incorrect angles. See diagram ‘A’<br />
If the house wall leans backward -<br />
then the conservatory dimensions<br />
need taking from top of the Dwarf<br />
Wall and a suitable tapered<br />
packer inserted between frames<br />
and house wall. See diagram ‘B’<br />
DIAGRAM A<br />
If vertically plumb - A standard 90°<br />
corner post fixed to the rear of both<br />
side frames which abut the house<br />
wall is a good idea. For example,<br />
should you wish to bring a RWP<br />
down the frame as opposed to DIAGRAM B<br />
returning on ‘The House Wall’. It is<br />
also very useful should you wish to plaster or dry-line the inner<br />
house wall.<br />
Observe the elevation: Is the upper elevation rendered and<br />
lower elevation facing brick? Are there any projecting brick<br />
plinths or bell casts which may affect the design of the<br />
conservatory? Check the position of rain water pipes, cables, air<br />
bricks, extractors, soil vent pipes and, of course, existing window<br />
and door openings. Moving soil vent pipes can be very<br />
expensive and will require building regulation approval.<br />
If moving an obstruction is not feasible, then it may be necessary<br />
to cater for the obstruction when designing the conservatory. Soil<br />
vent pipe flashing kits are readily available. These are designed<br />
to fit around the stack and seal to the roof line. Fan assisted<br />
balanced flues are also a particular problem and it is extremely<br />
important not to build too close to these as it may effect their<br />
efficiency and the safety of the householder. British Gas Services<br />
Ltd state: A minimum distance of 300mm clearance below or to<br />
the side of an openable window or other opening eg. air brick<br />
(maximum heat input up to 60 kw), 600mm for a natural<br />
draught flue. Advice should always be sought from a Corgi<br />
Registered Gas Installer prior to designing.<br />
Note: The heat generated from a flue outlet can distort PVCu<br />
Cills etc. The fitting of a deflector would be advised.<br />
STEP 5 - GROUND PREPARATION<br />
Careful attention to groundwork preparation is essential. Depth<br />
of foundations are always dependent on local ground<br />
conditions. As a minimum requirement, foundations shall comply<br />
to BS 8004 (section 3: Shallow Foundations), and shall comply<br />
with any appropriate building regulations. In areas where<br />
harmful gases are a conern (eg Radon) expert guidance should<br />
be sought. If in any doubt contact your local authority Building<br />
Control Office.<br />
Problems to the basework are, more often than not, hidden from<br />
sight. The obvious problems are gullies and manholes. It is not<br />
always possible to move an existing manhole due to its depth<br />
and run of the drainage system. The ideal solution is to raise the<br />
manhole to the height of the conservatory floor and fit a sealed<br />
(airtight) manhole cover which is suitable for internal use. These<br />
can be obtained with a tray top which will accept tiles or carpet<br />
to disguise the cover. (If a timber floor is to be fitted then a<br />
suitable hatch needs to be installed) Access to manholes is a<br />
legal requirement. Try to work out the position and direction of<br />
underground drainage pipes by following the run from the soil<br />
stack and other waste pipes to any manholes which are visible.<br />
If necessary lift the manhole cover to check the depth and<br />
direction of all the drainage. Flushing a coloured drain dye or<br />
milk may help if there is any doubt about this. Be aware that<br />
manholes are sometimes covered by the DIY or ‘cowboy’ patio<br />
builder. If an existing drain runs under the proposed<br />
conservatory it will have to be encased in pea gravel then<br />
concrete and possibly a lintel bridged over the drain if being<br />
crossed by a dwarf wall.<br />
Note: Terraced houses with back yards need careful<br />
consideration. Beware of the public sewer running through each<br />
back yard. You will always need a: ‘Building over sewer<br />
agreement’. Again, check with your local authority Building<br />
Control Office.<br />
STEP 6 - CUSTOMER INVOLVEMENT<br />
Once all the possible problems have been identified this is the<br />
best time to involve the customer. Discuss your findings with the<br />
customer and always “plot out” the proposed conservatory with<br />
the customer present. If necessary use stones or pegs to illustrate<br />
the size and shape of the conservatory. Always make sure that<br />
when discussing dimensions with the customer, you qualify the<br />
differences between the external base size and the internal floor<br />
area. Also confirm the height of the dwarf wall above finished<br />
floor level, if required.<br />
Note: When deciding on the dwarf wall height take into<br />
consideration the “lie of the land”, generally, if the garden slopes<br />
downhill make the dwarf wall shorter. If the garden slopes uphill,<br />
maybe higher? When the customer is sitting down, can they<br />
comfortably see over the wall to the garden?<br />
A mistake made at this stage could be very costly to your<br />
company. A cost that may be incurred is rectification of the<br />
installation due to inaccurate information being supplied to the<br />
construction teams. This in turn may result in the customer<br />
retaining payment of the conservatory. This has an adverse effect<br />
on customer relations creating a lack of customer confidence and<br />
damage to the reputation of your company may ensue.<br />
It is good practice to ask the homeowner to notify their insurance<br />
company that work is taking place at their home. Also once<br />
installed the insurance company need to be notified for them to<br />
assess the increased value and subsequent re-building costs.<br />
5<br />
© ULTRAFRAME 2000






