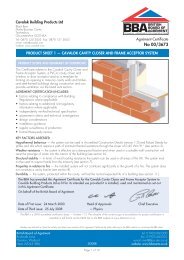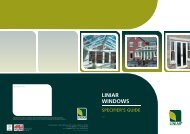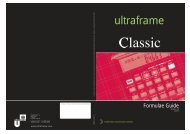Ultraframe Survey Guide v9 - Connaught Conservatories
Ultraframe Survey Guide v9 - Connaught Conservatories
Ultraframe Survey Guide v9 - Connaught Conservatories
Create successful ePaper yourself
Turn your PDF publications into a flip-book with our unique Google optimized e-Paper software.
S E C T I O N 1<br />
<strong>Survey</strong>ing the site<br />
The <strong>Survey</strong>or’s Role: To confirm all details agreed between the<br />
salesperson and the houseowner which is a very responsible<br />
role. Great care and skill is needed to translate all the<br />
information agreed between the conservatory designer<br />
(salesperson) and the houseowner.<br />
All contracts are subject to final survey and planning/building<br />
regulation approval (if needed) before any construction or<br />
manufacturing procedures take place.<br />
STEP ONE - SITE VISIT<br />
Agree a suitable time for the survey with the houseowner during<br />
“Day-light” hours.<br />
You will need A) A4 Graph paper and pen / pencil<br />
B) A tape measure or telescopic ruler /<br />
measuring rod<br />
C) A level (1200 mm preferably)<br />
D) A digital angle meter<br />
E) A straight edge (the longer the better)<br />
F) A telescopic ladder / collapsible ladder<br />
G) A camera ie. Polaroid / Digital<br />
A laser level is recommended on larger projects.<br />
STEP TWO - SITE ACCESS<br />
BE OBSERVANT - BE AWARE - TAKE NOTE!<br />
Be Observant - Is there access to the rear of the property? If a<br />
terrace row, is there access from a back street or will all<br />
goods, including wheelbarrow, have to be taken through the<br />
house? If a semi-detached, is there a path down the side? If<br />
there’s a drive, is it wide enough? If there’s a garage on the<br />
drive, is there a back door to take materials through and is it<br />
wide enough? Careful attention is required, we really don’t<br />
want to lift materials over the garage roof or have to ask the<br />
next door neighbour to lift materials over their fence!<br />
Be Aware - If when preparing the groundwork for the<br />
conservatory footings excavation is necessary, you may need a<br />
skip. Is there room to park a skip on the drive (be careful if it’s<br />
tarmaced) or on the highway? If on the highway you will need<br />
permission from the local authority. If left overnight it will need to<br />
be lit.<br />
Take Note - If mixing your own concrete or using an extension<br />
lead is there a socket to plug the mixer into? Is there a tap to<br />
add water to the mixer?<br />
STEP THREE - INSPECTING THE EXISTING PROPERTY<br />
Is there an existing patio area to dig up? Is there an existing<br />
structure to remove / demolish? Will existing garden walls or<br />
fences need to be moved? You may need a skip for any one of<br />
the above. Will existing flower beds or ornamental ponds be<br />
affected? Inform the customer and ask them to deal with them<br />
prior to commencement of groundwork.<br />
If pebbledashed or rendered, are there any “hair-line” cracks<br />
evident? Settlement cracks between bay windows? If there are,<br />
ensure you point them out to your customer and if need be,<br />
photograph them. If you don’t the customer may hold you<br />
responsible after installation.<br />
THE BEST WAY TO SURVEY<br />
The best way to survey a property is to sketch out a plan and an<br />
elevation of the proposed site showing all existing windows,<br />
pipes, drains and other possible obstructions - (see below).<br />
The dimensions between each feature should be indicated and<br />
the position of the proposed conservatory. If you are carrying<br />
out several surveys in a day and drawing the results up at a later<br />
time, it is a good idea to reinforce your survey sketch with a<br />
photograph of the site. A ‘polaroid’ or ‘digital’ camera is ideal<br />
for this purpose.<br />
EXAMPLE SITE SURVEY SKETCH<br />
s.v.p<br />
overflow<br />
200<br />
900<br />
300<br />
500<br />
approx.<br />
position of<br />
con.<br />
880 2420<br />
1320<br />
2100<br />
exst. gulley<br />
conservatory max. 3600<br />
150<br />
3<br />
© ULTRAFRAME 2000






