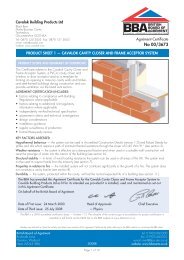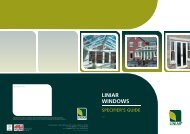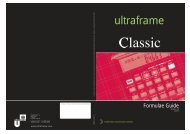Ultraframe Survey Guide v9 - Connaught Conservatories
Ultraframe Survey Guide v9 - Connaught Conservatories
Ultraframe Survey Guide v9 - Connaught Conservatories
You also want an ePaper? Increase the reach of your titles
YUMPU automatically turns print PDFs into web optimized ePapers that Google loves.
S E C T I O N 8<br />
2) Would be higher than 3 mtrs above ground level.<br />
3) Would be less than 2 mtrs away from the boundary of a<br />
dwellinghouse with a highway (which includes all public<br />
roads, footpaths, bridleways and byways).<br />
FENCES WALLS & GATES<br />
1) Your house is a listed building<br />
2) Would be over 1 mtr high and next to a highway used for<br />
vehicles; or over 2 mtrs high elsewhere.<br />
COVENANTS<br />
Covenants or other restrictions in the title to your property or<br />
conditions in the lease may require you to get someone else’s<br />
agreement before carrying out some kinds of work to your<br />
property. This may be the case even if you do not need to apply<br />
for planning permission. New housing estates are a prime<br />
example. Consult the developer prior to commencement, as in<br />
some cases a small fee may be charged.<br />
RESTRICTED COVENANT RIGHTS<br />
Restricted development rights imposed by the builder of the site<br />
may be in place. Permission from the builder will be needed.<br />
RIGHT OF LIGHT<br />
If planning permission is required, the local authority can limit<br />
the projection of the conservatory in situations where an<br />
adjoining or nearby property exists. In such situations each<br />
property is taken on its individual merits.<br />
The following method may be used as a guide to calculate the<br />
maximum permitted projection of conservatory:<br />
Draw a line 45 degrees from the centre of the nearest window<br />
of a habitable room in the adjoining property. Where this line<br />
dissects the side or dividing wall of the conservatory is the<br />
maximum depth to which the conservatory can be built.<br />
In all cases it is worth contacting the planning department of<br />
your local council for their advice.<br />
BUILDING REGULATIONS<br />
A conservatory is normally exempt from any building regulations<br />
(since 1985) provided it meets the following requirements.<br />
1) The conservatory is solely for domestic purposes<br />
2) The conservatory is built at ground floor level<br />
3) The conservatory contains no sleeping accommodation<br />
4) The roof and walls are glazed with translucent or<br />
transparent materials (ie roof 75% walls 50%)<br />
5) The floor area is less than 30m 2 (internal floor)<br />
6) The construction of the conservatory does not affect the<br />
existing drainage system.<br />
7) The conservatory must be separated from the existing<br />
property by a wall, glazed screen or exterior grade door.<br />
8) The glazing in the conservatory meets the requirements for<br />
safety glazing in critical locations to either:-<br />
a) break in a way unlikely to cause injury<br />
b) resist impact without breaking<br />
c) be shielded or protected from impact<br />
In practice this will mean using toughened or laminated glass<br />
(shielding must protect both the inside and the outside of the<br />
glass) in critical locations in internal and external walls.<br />
If any part of a pane falls within the shaded zone the whole<br />
pane must be toughened or laminated glass (ie. glazing to which<br />
this requirement of the building regulations applies is in panes<br />
numbered 2, 4, 5, 6, 7, 8, 11. (see sketch - below)<br />
Note: a) You may require approval for any associated structural<br />
works to the house that you intend to carry out. ie. relinteling<br />
b) It is advisable to ensure that a conservatory is not<br />
constructed so that it restricts ladder access to means of<br />
escape windows on upper floors.<br />
Building Regulations, Approved Document B Fire Safety, applies to<br />
conservatories which are not exempt from the regulations. Any<br />
part of the conservatory which is within one metre of the boundary<br />
must be constructed of materials of limited combustibility. The<br />
Building Control Department of the local council will give advice<br />
on these matters.<br />
VENTILATION<br />
(i) Where a proposed conservatory with timber suspended<br />
floor would encompass air bricks positioned beneath the timber<br />
suspended floor of the dwelling, then these must be ducted through<br />
the base work to the outside face of the conservatory wall.<br />
(ii) Where a proposed conservatory would encompass a<br />
property, which would have built-in slot ventilators to the head of<br />
the windows or doors, then provision within the conservatory<br />
design must be considered to accommodate the transfer of<br />
ventilation.<br />
(iii) Where a proposed conservatory would encompass a<br />
ventilated soffit (overhanging eaves) the inclusion of a ventilated<br />
eaves tray (supplied by ‘Roofline’ companies) should be used.<br />
800mm<br />
Doors and side panels<br />
1 2 3<br />
6<br />
300mm<br />
Windows<br />
9 10<br />
7<br />
11<br />
5<br />
8<br />
4<br />
300mm<br />
1500mm<br />
Floor<br />
Level<br />
800mm<br />
Floor<br />
Level<br />
© ULTRAFRAME 2000<br />
28






