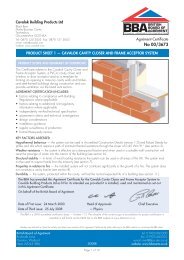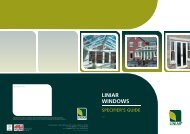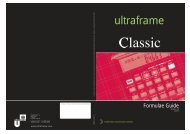Ultraframe Survey Guide v9 - Connaught Conservatories
Ultraframe Survey Guide v9 - Connaught Conservatories
Ultraframe Survey Guide v9 - Connaught Conservatories
You also want an ePaper? Increase the reach of your titles
YUMPU automatically turns print PDFs into web optimized ePapers that Google loves.
S E C T I O N 8<br />
Planning Permission and<br />
Building Regulations<br />
DEPARTMENT OF THE ENVIRONMENT AND THE WELSH<br />
OFFICE<br />
These two are often confused and the following notes are<br />
intended for guidance only, and are general requirements for<br />
all areas. Please consult the relevant local authority for any<br />
specific requirements for the area concerned. (Advice should<br />
always be sought before proceeding.)<br />
DEFINITION OF A CONSERVATORY<br />
According to the Department of the Environment, a<br />
conservatory is defined as “A single storey part of a building<br />
that has not less than three quarters of its roof area made of<br />
translucent material, and not less than fifty percent of its wall<br />
area made of glass.” (Reg. B. App E & Reg. LI.I.42)<br />
PLANNING PERMISSION<br />
This is the decision as to whether or not you can build a<br />
particular structure in a particular place, and is concerned<br />
with the visual impact and size of the structure and not the<br />
structural integrity of the construction.<br />
Parliament has given the main responsibility for planning to<br />
local authorities. If you have any queries about a particular<br />
conservatory, the first thing to do is to ask the planning<br />
department of your local council. They will usually give you<br />
advice but if you want to obtain a formal ruling, you can<br />
apply, on payment of a fee, for a “Lawful Development<br />
Certificate” by writing to the council with details of the work<br />
you want to carry out.<br />
TAKE CARE! If you build something which needs planning<br />
permission without obtaining permission first, you may be<br />
forced to put things right later, which could prove troublesome<br />
and costly. You might even have to remove an unauthorised<br />
building.<br />
If you live in a conservation area, a national park, an area of<br />
outstanding natural beauty or the Norfolk or Suffolk Broads or<br />
if your house is a listed building, you will need to apply for<br />
planning permission.<br />
YOUR COUNCIL’S POWERS TO WITHDRAW<br />
PERMITTED DEVELOPMENT RIGHTS<br />
Permitted development rights may be withdrawn by issuing an<br />
article 4 direction. (Article 4 directions are made when the<br />
character of an area of acknowledged importance would be<br />
threatened). They are most common in conservation areas.<br />
You need to apply for planning permission to<br />
extend or add to your house in the following<br />
circumstances.<br />
1) Your house is a listed building<br />
Grade 1<br />
Grade 2<br />
2) You want to build a conservatory which would be nearer<br />
to any highway than the nearest part of the “original<br />
house” unless there would be at least 20 metres between<br />
your house (as extended) and the highway. The term<br />
“highway” includes all public roads, footpaths, bridleways<br />
and byways.<br />
3) More than half the area of land around the “original<br />
house” would be covered by additions of other buildings.<br />
The term “original house” means the house as it was first<br />
built or as it stood on 1st July 1948 (if it was built before<br />
that date) although you may not have built an extension to<br />
the house, a previous owner may have done so.<br />
4) The conservatory is higher than the highest part of the roof<br />
of the “original house”.<br />
5) Any part of the conservatory is more than 4 metres high<br />
and is within 2 metres of the boundary of your property.<br />
You should measure the height of buildings from the<br />
ground level immediately next to it. If the ground is<br />
uneven, you should measure from the highest part of the<br />
surface.<br />
6) Terraced house (including an end of terrace house) or any<br />
house in a conservation area, national park, an area of<br />
outstanding natural beauty or the Broads - the volume of<br />
the “original house” would be increased by more than<br />
10% or 50 cubic metres (whichever is the greater).<br />
7) Any other kind of house outside those mentioned the<br />
volume of the “original house” would be increased by<br />
more than 15% or 70 cubic metres (whichever is the<br />
greater).<br />
8) In any case, the volume of the ‘original house” would be<br />
increased by more than 115 cubic metres. Volume is<br />
calculated from external measurements. In the following<br />
circumstances, the volume of other buildings which belong<br />
to your house (such as a garage or shed) will count<br />
against the volume allowances. In some cases, this can<br />
include buildings which were built at the same time as the<br />
house or existed on 1st July 1948.<br />
9) If a conservatory to your house comes within 5 metres of<br />
another building belonging to your house, the volume of<br />
the building (eg. garage or shed) counts against the<br />
allowance for additions and extensions.<br />
10) Any building which has been added to your property and<br />
which is more than 10 cubic metres in volume and which<br />
is within 5 metres of your house is treated as an extension<br />
of the house and so reduces the allowance for further<br />
extensions without planning permission.<br />
11) If you live in a conservation area, a national park, an area<br />
of outstanding natural beauty or the Broads, all additional<br />
buildings which are more than 10 cubic metres in volume,<br />
wherever they are in relation to the house, are treated as<br />
extensions of the house and reduce the allowance for<br />
further extensions.<br />
If any of these cases apply the volume of the building<br />
concerned will be deducted from your volume limit for<br />
extensions and additions to your house. For example, if your<br />
volume limit is 50 cubic metres and a building of 15 cubic<br />
metres in volume is treated as an extension to the house, then<br />
your volume limit for extensions would be reduced to 35 cubic<br />
metres.<br />
Again you would need to apply for planning<br />
permission if:<br />
PORCHES<br />
1) Porch would have a ground area (measured externally) of<br />
more than 3 sq. mtrs.<br />
27<br />
© ULTRAFRAME 2000






