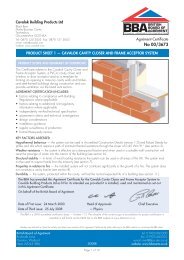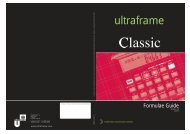Ultraframe Survey Guide v9 - Connaught Conservatories
Ultraframe Survey Guide v9 - Connaught Conservatories
Ultraframe Survey Guide v9 - Connaught Conservatories
You also want an ePaper? Increase the reach of your titles
YUMPU automatically turns print PDFs into web optimized ePapers that Google loves.
S E C T I O N 7<br />
ULTRALITE 500 PVC BOX GUTTER ORDERING INFORMATION<br />
In order for us to provide a fabricated box gutter to suit your<br />
needs, it is necessary to forward the following<br />
information :-<br />
A) Front frame height (from finished floor level)<br />
B) Front frame projection (to outside face)<br />
C) Height at top of box gutter once fitted at fascia<br />
D) Height to underside of soffit<br />
E) Projection of soffit to outer face of fascia<br />
F) Pitch required (from 2.5° to 10°)<br />
G) Pitch of bungalow roof (if wing version selected)<br />
The box gutter takes the place of the existing house gutter. It<br />
can be supplied with a running outlet welded into the box<br />
gutter or the open end of the box gutter can be connected<br />
using a box gutter adaptor from the Classic system to a<br />
length of four litre (classic) gutter to continue along the<br />
remaining length of bungalow fascia. If continuing along the<br />
bungalow fascia the existing gutter brackets will need<br />
packing off to allow correct alignment.<br />
If you require a welded in running outlet, please indicate<br />
dimensions from centre line of outlet to edge of box gutter.<br />
G<br />
F<br />
E<br />
A<br />
C<br />
D<br />
B<br />
IMPORTANT NOTE: Calculations done<br />
assuming that the ground is level.<br />
Stop<br />
open<br />
Bungalow fascia<br />
Ultralite roof<br />
Stop<br />
open<br />
Indicate box gutter detail on above sketch, ie. length etc.<br />
© ULTRAFRAME 2000<br />
26






