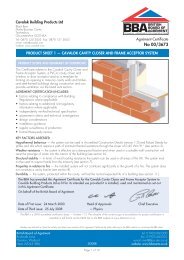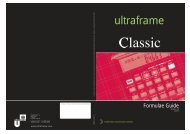Ultraframe Survey Guide v9 - Connaught Conservatories
Ultraframe Survey Guide v9 - Connaught Conservatories
Ultraframe Survey Guide v9 - Connaught Conservatories
You also want an ePaper? Increase the reach of your titles
YUMPU automatically turns print PDFs into web optimized ePapers that Google loves.
S E C T I O N 7<br />
ULTRALITE 500 PVC SETTING OUT DETAIL<br />
FOR CALCULATION OF EXTERNAL<br />
CONSERVATORY FRAME PROJECTION<br />
FOR CALCULATION OF EXTERNAL CONSERVATORY<br />
FRONT FRAME WIDTHS SEE CHART BELOW<br />
Length of<br />
panel<br />
Overall projection<br />
external frame mm<br />
Number of Ultralite<br />
500 PVC Panels<br />
Overall Front Frame<br />
Width mm<br />
2.0m = 1976mm<br />
2.5m = 2476mm<br />
3.0m = 2975mm<br />
3.5m = 3475mm<br />
4.0m = 3974mm<br />
5.0m = 4973mm<br />
6.0m = 5972mm<br />
Please note:<br />
The above figures are based on<br />
a 2.5˚ pitch.<br />
P<br />
2 (1 pack) 1052<br />
3 1552<br />
4 (2 packs) 2052<br />
5 2552<br />
6 (3 packs) 3052<br />
7 3552<br />
8 (4 packs) 4052<br />
9 4552<br />
10 (5 packs) 5052<br />
11 5552<br />
12 (6 packs) 6052<br />
13 6552<br />
14 (7 packs) 7052<br />
15 7552<br />
16 (8 packs) 8052<br />
17 8552<br />
18 (9 packs) 9052<br />
19 9552<br />
20 (10 packs) 10052<br />
W<br />
3500mm panel length<br />
50mm drip<br />
overhang<br />
2.5˚<br />
(<br />
28mm offset<br />
from wall<br />
CALCULATION =<br />
3500 - 50 (Drip overhang)<br />
3475mm plan distance from wall to outer<br />
face of front frame<br />
3450 x cos 2.5˚ = 3447<br />
3447 + 28 =<br />
3475 plan dimension<br />
© ULTRAFRAME 2000<br />
24






