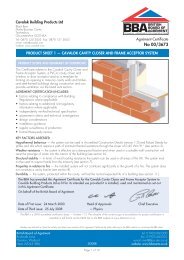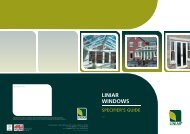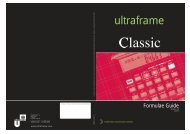Ultraframe Survey Guide v9 - Connaught Conservatories
Ultraframe Survey Guide v9 - Connaught Conservatories
Ultraframe Survey Guide v9 - Connaught Conservatories
Create successful ePaper yourself
Turn your PDF publications into a flip-book with our unique Google optimized e-Paper software.
S E C T I O N 7<br />
The Ultralite 500 PVC Roof<br />
WALL CHANNEL<br />
The Ultralite 500 PVC roof is supplied in standard pack<br />
lengths. Each pack contains two panels and covers<br />
approximately 1.0m in width. The roof can easily be cut<br />
down in width or projection on site if required. However,<br />
designing the conservatory to the “set out” dimensions in the<br />
tables will make maximum use of the stock panel sizes,<br />
reduce waste and reduce installation time.<br />
When ordering an Ultralite 500 PVC roof, please state<br />
external frame sizes.<br />
The roof is delivered with the appropriate number of panel<br />
packs, wall channel pack, starter bar pack and intermediate<br />
bar pack.<br />
190<br />
106<br />
13<br />
13<br />
Aluminium<br />
wall spacer<br />
at 750mm<br />
centres<br />
52.5<br />
Foam seal<br />
Lead flashing<br />
This top capping must be<br />
specified with a Ridgeflow unit<br />
Ventilated soffit<br />
Ventilation route<br />
Glazing bar capping<br />
2.5º<br />
60 deep panel<br />
83<br />
If cutting panels to width (see non-modular detail) the timber<br />
fillets are not supplied.<br />
17<br />
28<br />
71<br />
Intermediate bar capping<br />
26mm<br />
500mm Modular System<br />
500mm Modular System<br />
26mm<br />
Intermediate bar<br />
MODULAR PANEL DETAIL<br />
Ultralite 500<br />
FASCIA & GUTTER<br />
26mm<br />
26mm<br />
Intermediate bar<br />
top cap<br />
PVC intermediate end cap<br />
83mm deep<br />
Ultralite panel<br />
(Including Top<br />
Capping<br />
Gutter<br />
Drip profile<br />
Ventilated fascia<br />
Clip-fit bracket<br />
Timber packing<br />
Bar fixing block<br />
NON-MODULAR PANEL DETAIL<br />
Drip profile<br />
Note: Ultralite 500 PVC roof above French<br />
doors.<br />
Advice from your systems supplier should be<br />
sought to ensure adequate structural stability<br />
along the head of french doors prior to<br />
installing the roof.<br />
30mm*<br />
Fixing screws<br />
Ventilated fascia<br />
Clip-fit gutter bracket<br />
* Watch for open out windows directly below the guttering<br />
23<br />
© ULTRAFRAME 2000






