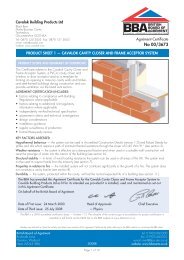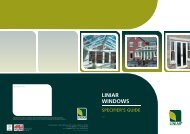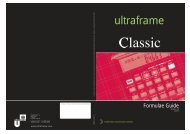Ultraframe Survey Guide v9 - Connaught Conservatories
Ultraframe Survey Guide v9 - Connaught Conservatories
Ultraframe Survey Guide v9 - Connaught Conservatories
You also want an ePaper? Increase the reach of your titles
YUMPU automatically turns print PDFs into web optimized ePapers that Google loves.
S E C T I O N 5<br />
CALCULATING THE GABLE WINDOW FRAME SIZE<br />
COLOUR OPTIONS<br />
Gable situation<br />
135mm<br />
A<br />
B - A x Tan Pitch<br />
2<br />
H<br />
Classic roof<br />
Standard white<br />
Deeplas blue white<br />
Mahogany W/G<br />
Light Oak W/G<br />
Rosewood W/G<br />
Pitch<br />
B<br />
B = Internal Frame Width less (2xDim C)<br />
Note: Dim C includes allowances for cappings and claddings<br />
Please see table below for Dim C figures<br />
C<br />
Lean-to situation<br />
H = B x Tan Pitch<br />
NOTE: Mahogany, Rosewood and Light Oak is not available<br />
throughout the component range. When specifying a roof, some of<br />
the components may be brown.<br />
H<br />
Pitch<br />
B = Internal Frame Projection less Dim C<br />
Note: Dim C includes allowances for cappings and claddings<br />
Dim A (mm)<br />
Pitch<br />
C<br />
135mm<br />
Dim A (mm)<br />
EXTRAS<br />
A number of optional extras are available with the Classic<br />
roof eg: fans, roof vents, Ridgeflow and the ventilated glazing<br />
support trim. For further information on these items, see the<br />
information sheet available from <strong>Ultraframe</strong> on each of these<br />
products. When ordering a complete roof, indicate the<br />
position of these items as shown.<br />
15˚ Ridg Body<br />
15.0 191<br />
15.9 187<br />
30˚ Ridg Body<br />
26.0 188<br />
27.0 181<br />
28.0 175<br />
29.0 169<br />
30.0 163<br />
30.9 161<br />
R/F<br />
Ridgeflow<br />
3870<br />
Pitch<br />
Dim A (mm)<br />
Pitch<br />
Dim A (mm)<br />
20˚ Ridg Body<br />
16.0 215<br />
17.0 205<br />
18.0 195<br />
19.0 187<br />
20.0 179<br />
20.9 176<br />
35˚ Ridg Body<br />
31.0 193<br />
32.0 187<br />
33.0 181<br />
34.0 175<br />
35.0 170<br />
35.9 168<br />
Roof vent<br />
V<br />
4234<br />
V<br />
Ventilated<br />
glazing support trim<br />
Pitch<br />
Dim A (mm)<br />
Pitch<br />
Dim A (mm)<br />
25˚ Ridg Body<br />
21.0 189<br />
22.0 181<br />
23.0 174<br />
24.0 168<br />
25.0 162<br />
25.9 160<br />
40˚ Ridg Body<br />
36.0 195<br />
37.0 189<br />
38.0 183<br />
39.0 177<br />
40.0 172<br />
40.9 170<br />
Dim C<br />
Lean to (min 10˚ max 30˚) GABLE (min 15˚ max 40˚)<br />
Pitch(˚) 10 11 12 13 14 15 16 17 18 19 20 21 22 23 24 25<br />
Dim C 786 713 652 600 556 517 483 453 426 402 381 361 343 327 311 297<br />
Pitch(˚) 26 27 28 29 30 31 32 33 34 35 36 37 38 39 40<br />
Dim C 284 272 261 250 240 231 222 214 206 198 191 184 178 172 166<br />
21<br />
© ULTRAFRAME 2000






