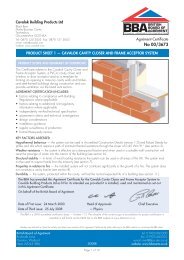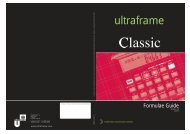Ultraframe Survey Guide v9 - Connaught Conservatories
Ultraframe Survey Guide v9 - Connaught Conservatories
Ultraframe Survey Guide v9 - Connaught Conservatories
You also want an ePaper? Increase the reach of your titles
YUMPU automatically turns print PDFs into web optimized ePapers that Google loves.
S E C T I O N 5<br />
RIDGE<br />
When a roof height is specified on an <strong>Ultraframe</strong> quotation or<br />
confirmation, this is measured from the underside of the eaves<br />
beam (top of your window frames) to the top of the ridge<br />
capping (excluding crests and flashing trim) as diagram B).<br />
Unless otherwise stated, the standard roof pitch is 25˚.<br />
However, Victorian roofs can be manufactured from 15˚ to<br />
40˚ in 5˚ increments if required.<br />
DIAGRAM B<br />
ROOF<br />
HEIGHT<br />
Height<br />
of roof<br />
)<br />
Pitch<br />
When calculating a roof height where a height restriction exists,<br />
allow 50mm for the flashing trim (diagram C) and sufficient<br />
room for the flashing itself, 100mm min.<br />
DIAGRAM C FLASHING TRIM<br />
50mm<br />
The crestings and finials are higher than the flashing trim (see<br />
diagram D), but this is not normally critical when considering the<br />
height of the roof. Note: Be aware of outward opening windows<br />
above, especially side hung.<br />
DIAGRAM D CRESTS AND FINIALS<br />
215mm<br />
Elizabethan<br />
500mm<br />
80mm<br />
183mm<br />
136mm<br />
Renaissance<br />
500mm<br />
Tudor<br />
500mm<br />
36mm<br />
50mm<br />
PIKESTAFF<br />
CORONET<br />
SCEPTRE<br />
CLASSIC<br />
205mm<br />
Classic<br />
500mm<br />
80mm<br />
320<br />
280<br />
335 420<br />
173<br />
mm<br />
Baroque<br />
50mm<br />
80<br />
80<br />
80 80<br />
500mm<br />
© ULTRAFRAME 2000<br />
16






