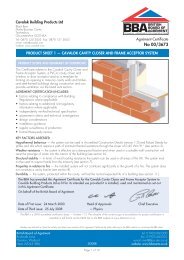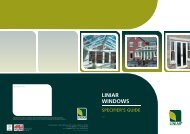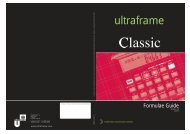Ultraframe Survey Guide v9 - Connaught Conservatories
Ultraframe Survey Guide v9 - Connaught Conservatories
Ultraframe Survey Guide v9 - Connaught Conservatories
You also want an ePaper? Increase the reach of your titles
YUMPU automatically turns print PDFs into web optimized ePapers that Google loves.
S E C T I O N 5<br />
GUTTER OUTLET<br />
Option 1) On survey check that the salesperson has agreed<br />
with the customer where they wish the conservatory<br />
roof to discharge from and drain to before designing<br />
the frames. Available L/H or R/H is the standard<br />
option supplied unless any other option is specified.<br />
The rainwater pipe is dropped down the house wall,<br />
kept clear of any opening vents in the side of the<br />
conservatory. LH is MS0001 - RH is MS0002.<br />
Option 2) L/H is MRSA001 - R/H is MRSA002 keeps the<br />
rainwater pipe tight into the corner. However,<br />
consideration should be made for packing the frames<br />
away from the wall so that the pipe is clear of the<br />
glass line or opening vents.<br />
Option 3) MRIA001 running outlet can be used in any position.<br />
However, consideration should be made for the<br />
rainwater pipe (65mm wide) when designing the frames<br />
to keep it clear of the glass line or opening vents.<br />
Option 4) Drill and fix outlet. Can be fixed in any position -<br />
requires only 40mm outlet pipe - MGO001.<br />
Recommended only as a last resort as limited outlet<br />
can easily be blocked by debris, leaves etc.<br />
Option 2 Option 1<br />
Option 4<br />
Option 3<br />
DIAGRAM A<br />
Box gutter<br />
The standard box gutter is 165mm wide (for use when<br />
collecting from a single roof). The 265mm wide boxgutter is<br />
used to give extra capacity when collecting from two roofs<br />
eg. bungalow situations etc.<br />
Special box gutters such as ‘L’ shape, ‘U’ shape, raised back<br />
or elevated are available to order. Large box gutters may<br />
have a mechanical joint to aid transportation as diagram C).<br />
It is advisable to support such box gutters under the joint with<br />
a gallows bracket, pole (ie. a corner post) or brick pier.<br />
Always indicate the preferred position of joint so that any<br />
bracket does not foul with patio doors or windows.<br />
EXTRUDED BOXGUTTERS<br />
Standard<br />
165mm<br />
(standard)<br />
or 265mm<br />
eg. if against a<br />
bungalow<br />
fascia board.<br />
109mm<br />
109mm<br />
DENTIL MOULDING - OPTIONAL<br />
When specifying dentil moulding, allow 25mm for the dentil<br />
add-on section. Alternatively the dentil can be supplied<br />
without the back legs and add-on section if your frame is<br />
deep enough to accommodate the dentil fitted directly (with<br />
adhesive).<br />
Dentil add-on<br />
23mm<br />
165mm<br />
Insulation supplied<br />
with box gutter<br />
DIAGRAM C<br />
JOINTING SLEEVE<br />
Sleeve<br />
265mm<br />
25mm<br />
Dentil<br />
Dentil back legs<br />
34mm<br />
BOX GUTTER SITUATION TO AVOID (IF POSSIBLE)<br />
Diagram D) shows the dwarf wall built off the corner of a<br />
projecting part of the building. The resulting roof requires a<br />
special “raised back” ‘L’ shape box gutter. This is more<br />
expensive, takes longer to install and is unsightly.<br />
BOX GUTTER<br />
When specifying a box gutter this is indicated on the roof<br />
plan as diagram A).<br />
DIAGRAM D<br />
Raised back box<br />
gutter<br />
Dwarf wall<br />
© ULTRAFRAME 2000<br />
14






