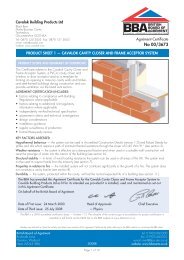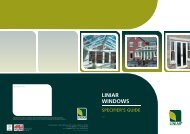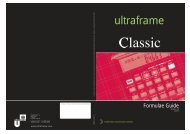Ultraframe Survey Guide v9 - Connaught Conservatories
Ultraframe Survey Guide v9 - Connaught Conservatories
Ultraframe Survey Guide v9 - Connaught Conservatories
You also want an ePaper? Increase the reach of your titles
YUMPU automatically turns print PDFs into web optimized ePapers that Google loves.
S E C T I O N 5<br />
Designing the<br />
<strong>Ultraframe</strong> Roof<br />
This is where all conservatory designs should begin, from the<br />
roof down, top to bottom. There are occasions when either the<br />
conservatory is being built on an existing base or the base<br />
has to be in a particular position, otherwise design from the<br />
top down. The roof should be treated as a separate structure,<br />
although <strong>Ultraframe</strong> and its fabricators have to be flexible in<br />
that they can (in most cases) design the roof bar spacings to<br />
line through with the mullions in the conservatory wall frames -<br />
for aesthetic reasons the customer may expect this. How often<br />
has the PVCu cill been fabricated to suit the already built base<br />
(even when the base angles are inaccurate) then frames are<br />
manufactured to suit the cill then the roof fabricated to suit the<br />
frames? Wherever possible the roof design dictates the frame<br />
sizes, which decides the cill size, which determines the base<br />
size.<br />
DIAGRAM B<br />
multi eaves beam<br />
dimensions<br />
110mm<br />
There are three conservatory roofing systems available from<br />
<strong>Ultraframe</strong> (UK) Ltd:-<br />
1. Classic System<br />
Suitable for any shape or size of conservatory<br />
including Victorians, Edwardians, Lean-to, P-shape and<br />
combination of these styles.<br />
2. Ultralite 500 PVC<br />
Suitable only for lean-to conservatories. Especially suited<br />
for extremely low pitch applications such as bungalow<br />
installations (guaranteed down to 2 1 ⁄2˚ pitch). Standard<br />
pack sizes but cut on site if necessary.<br />
3. Elevation and Elevation Plus<br />
Modern low pitch polycarbonate ‘Click-lock’ system. Fully<br />
bespoke or ‘Roof-in-a-box’. Elevation Plus is a lean-to with<br />
hipped ends with roof pitch of 5˚ and hipped ends at<br />
28 1 ⁄2˚.<br />
4. Uzone<br />
Edwardian or 3 facet Victorian up to 4 x 4m at a set<br />
pitch of 22 1 ⁄2˚.<br />
Eaves beam<br />
always fits<br />
flush with<br />
inside face<br />
of frames<br />
Profile width<br />
58 - 70<br />
160mm<br />
Variable pitch from 15-35˚. For greater or lower pitches use glazing bar<br />
packers. (See diagram C)<br />
DIAGRAM C<br />
Glazing bar packers (to suit 5˚, 10˚, 35° and 40°)<br />
5˚ pitch 10˚ pitch 35˚ pitch 40˚ pitch<br />
THE CLASSIC SYSTEM<br />
The following sections illustrate options and dimensional<br />
information for the surveyor. For snow and wind loads<br />
applicable to particular locations please refer to ‘The UK<br />
Structural Design <strong>Guide</strong>’ (Electronic version) available from<br />
<strong>Ultraframe</strong>.<br />
Slide fixing bolts into position along the eaves beam captive<br />
bolt slot. Locate packer over bolts and position to suit<br />
required pitch (see sections above). Drop glazing bar onto<br />
bolts and fix down.<br />
EAVES BEAM - MULTI - STANDARD<br />
When specifying the Classic roof, the dimensions required are<br />
internal frame dimensions from point to point including any<br />
corner posts, bay-pole, structural mullions or jointing couplers<br />
that may have been used between the frames.<br />
Glazing<br />
Bar<br />
Nut<br />
Packer<br />
Bolts<br />
Eaves<br />
Beam<br />
13<br />
© ULTRAFRAME 2000






