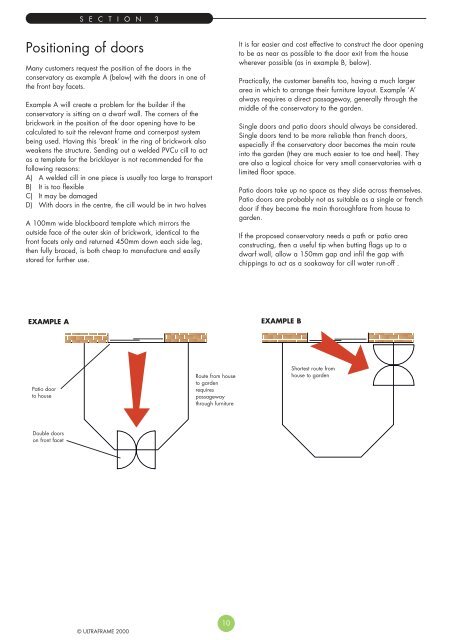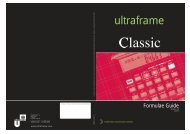Ultraframe Survey Guide v9 - Connaught Conservatories
Ultraframe Survey Guide v9 - Connaught Conservatories
Ultraframe Survey Guide v9 - Connaught Conservatories
You also want an ePaper? Increase the reach of your titles
YUMPU automatically turns print PDFs into web optimized ePapers that Google loves.
S E C T I O N 3<br />
Positioning of doors<br />
Many customers request the position of the doors in the<br />
conservatory as example A (below) with the doors in one of<br />
the front bay facets.<br />
Example A will create a problem for the builder if the<br />
conservatory is sitting on a dwarf wall. The corners of the<br />
brickwork in the position of the door opening have to be<br />
calculated to suit the relevant frame and cornerpost system<br />
being used. Having this ‘break’ in the ring of brickwork also<br />
weakens the structure. Sending out a welded PVCu cill to act<br />
as a template for the bricklayer is not recommended for the<br />
following reasons:<br />
A) A welded cill in one piece is usually too large to transport<br />
B) It is too flexible<br />
C) It may be damaged<br />
D) With doors in the centre, the cill would be in two halves<br />
A 100mm wide blockboard template which mirrors the<br />
outside face of the outer skin of brickwork, identical to the<br />
front facets only and returned 450mm down each side leg,<br />
then fully braced, is both cheap to manufacture and easily<br />
stored for further use.<br />
It is far easier and cost effective to construct the door opening<br />
to be as near as possible to the door exit from the house<br />
wherever possible (as in example B, below).<br />
Practically, the customer benefits too, having a much larger<br />
area in which to arrange their furniture layout. Example ‘A’<br />
always requires a direct passageway, generally through the<br />
middle of the conservatory to the garden.<br />
Single doors and patio doors should always be considered.<br />
Single doors tend to be more reliable than french doors,<br />
especially if the conservatory door becomes the main route<br />
into the garden (they are much easier to toe and heel). They<br />
are also a logical choice for very small conservatories with a<br />
limited floor space.<br />
Patio doors take up no space as they slide across themselves.<br />
Patio doors are probably not as suitable as a single or french<br />
door if they become the main thoroughfare from house to<br />
garden.<br />
If the proposed conservatory needs a path or patio area<br />
constructing, then a useful tip when butting flags up to a<br />
dwarf wall, allow a 150mm gap and infil the gap with<br />
chippings to act as a soakaway for cill water run-off .<br />
EXAMPLE A<br />
EXAMPLE B<br />
Patio door<br />
to house<br />
Route from house<br />
to garden<br />
requires<br />
passageway<br />
through furniture<br />
Shortest route from<br />
house to garden<br />
Double doors<br />
on front facet<br />
© ULTRAFRAME 2000<br />
10






