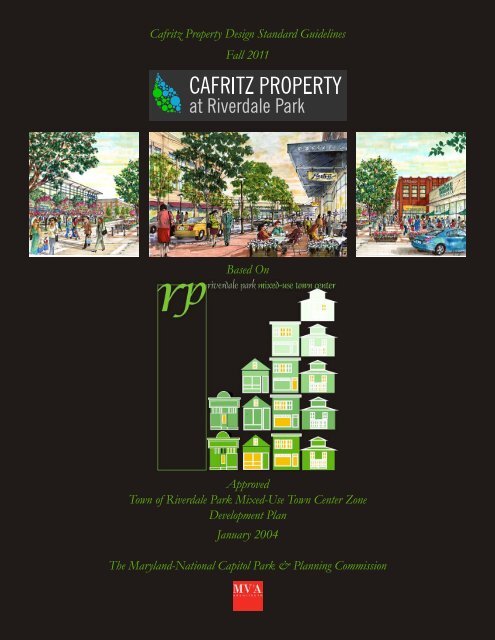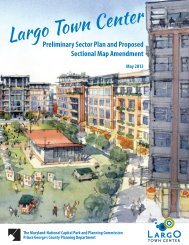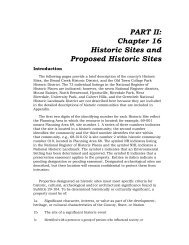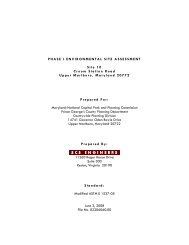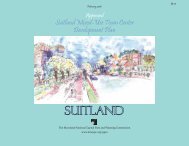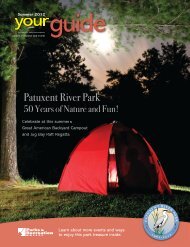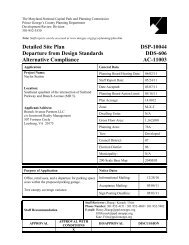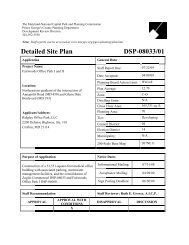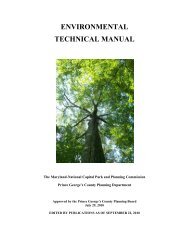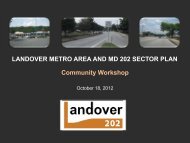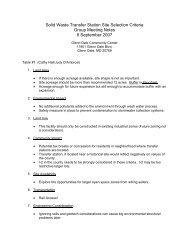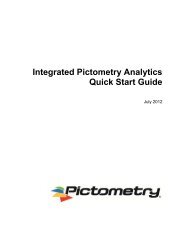Design Standard Guidelines - Prince George's County Planning ...
Design Standard Guidelines - Prince George's County Planning ...
Design Standard Guidelines - Prince George's County Planning ...
Create successful ePaper yourself
Turn your PDF publications into a flip-book with our unique Google optimized e-Paper software.
Cafritz Property <strong>Design</strong> <strong>Standard</strong> <strong>Guidelines</strong><br />
Fall 2011<br />
Based On<br />
Approved<br />
Town of Riverdale Park Mixed-Use Town Center Zone<br />
Development Plan<br />
January 2004<br />
The Maryland-National Capitol Park & <strong>Planning</strong> Commission
Table of Contents<br />
Development & <strong>Design</strong> Concepts...................................................................................................................<br />
Introduction.........................................................................................................................................<br />
Development Concept.......................................................................................................................<br />
Land Use...................................................................................................................................<br />
Public Space...............................................................................................................................<br />
<strong>Design</strong> Concept.......................................................................................................................................<br />
Building <strong>Design</strong>..........................................................................................................................<br />
Overall <strong>Design</strong> Principles..........................................................................................................<br />
<strong>Design</strong> <strong>Standard</strong>s.............................................................................................................................................<br />
Goal.......................................................................................................................................................<br />
Applicability..........................................................................................................................................<br />
How to Use...........................................................................................................................................<br />
Introduction.........................................................................................................................................<br />
Map 1: Concept Plan<br />
Map 2: M-U-TC Concept Plan<br />
Map 3: Street Configurations<br />
Table 1: Building Recommendations...................................................................................................<br />
Table 2: Public Space Recommendations.............................................................................................<br />
Site <strong>Design</strong>............................................................................................................................................ 4<br />
Build-to Line............................................................................................................................. 4<br />
Table 3: Proposed Roadbed and Streetscape Dimensions........................................... 4<br />
Building Placement and Streetscape..................................................................................... 5<br />
Fencing, Screening and Buffering.......................................................................................... 6<br />
Access and Circulation............................................................................................................. 7<br />
Services, Utilities and Stormwater Management................................................................. 7<br />
Parking and Loading Provision.............................................................................................. 8<br />
Parking and Loading <strong>Design</strong>..................................................................................................... 9<br />
Signage....................................................................................................................................... 10<br />
Lighting...................................................................................................................................... 11<br />
Landscaping............................................................................................................................... 11<br />
Building <strong>Design</strong>.................................................................................................................................... 12<br />
Building Height.......................................................................................................................... 12<br />
Architecture............................................................................................................................... 12<br />
Noise Mitigation ..................................................................................................................... 14<br />
Building Openings.................................................................................................................... 15<br />
Signage....................................................................................................................................... 16<br />
Public Space.......................................................................................................................................... 17<br />
i<br />
i<br />
ii<br />
ii<br />
ii<br />
iii<br />
iii<br />
iii<br />
iv<br />
iv<br />
iv<br />
iv<br />
vi<br />
1<br />
3
Table of Contents<br />
Streetscape................................................................................................................................. 17<br />
Sidewalks........................................................................................................................ 17<br />
Landscaping and Pedestrian Amenity Zone............................................................ 18<br />
Parks and Plazas....................................................................................................................... 19<br />
Seating....................................................................................................................................... 20<br />
<strong>Design</strong> Review Process....................................................................................................................... 21<br />
Inventory and Table of Uses.............................................................................................................. 21
Development and <strong>Design</strong> Concepts<br />
Introduction<br />
The Riverdale Park mixed-use town center concept is a<br />
broadranging and comprehensive guide for design and<br />
development to be implemented over time through<br />
public, private, and nonprofit initiatives. The concept<br />
contains:<br />
• An arrangement and mix of uses drawing upon<br />
existing town assets including transportation,<br />
residential neighborhoods, historic resources, and<br />
businesses.<br />
• Indications of how building designs on particular<br />
sites will function visually in relation to the town<br />
center.<br />
• Proposed high-quality residential development<br />
sufficient to help support desirable neighborhood<br />
businesses. Recommendations for alleys, crosswalks,<br />
and street reconfigurations to promote better<br />
pedestrian and vehicular circulation.<br />
• Proposals for new public spaces and for improvements<br />
to existing public spaces.<br />
achieves the goal of the plan.<br />
The town center concept lays the foundation for an<br />
economic development strategy for the Town of Riverdale<br />
Park to use as it continues to work with property owners<br />
and developers. Cafritz Property development plan is a<br />
rezoning initiative that will result in immediate positive<br />
physical changes. Phase one should begin immediatly<br />
with future phases to follow. Strong local oversight and<br />
initiative is essential to champion economic development<br />
activities. Overall, the success of the town center<br />
depends upon strong marketing, the willingness to form<br />
partnerships, local volunteerism, and the community’s<br />
ability to sustain a positive vision of the future.<br />
The concept proposes uses and physical improvements<br />
as shown on Map 1 & 2: Concept Plan and explained in<br />
more detail in Table 1: Building Recommendations and<br />
Table 2: Public Space Recommendations. Table 1 includes<br />
the location of the recommended redevelopment site, the<br />
design function of proposed building(s), recommended<br />
uses, recommended heights, and site attributes. The<br />
proposed arrangement of uses and buildings creat e<br />
vibrant mixed-use community that will be an asset to<br />
Riverdale Park.<br />
The design principles, shown at the end of this section,<br />
are the foundation of the Riverdale Park M-U-TC Zone<br />
design standards. These principles are inherent in the<br />
development of pedestrian-oriented town centers and<br />
describe what the more prescriptive design standards<br />
strive toward. The standards were created with the help<br />
of community representatives to ensure that future<br />
development will comply with the identity, character and<br />
vision of the town center. The design principles are to<br />
be used in conjunction with the standards to allow for<br />
flexibility in evaluating whether a development proposal<br />
Cafritz Property <strong>Design</strong> <strong>Standard</strong>s <strong>Guidelines</strong><br />
i
Development and <strong>Design</strong> Concepts<br />
Development Concept<br />
Land Use<br />
The concept and building and public space<br />
recommendations build on the community’s existing<br />
transportation network, including historic US 1, the<br />
B&O and MARC rail lines, and MD 410 (East West<br />
Highway), that links the town center to Washington,<br />
D.C., Baltimore, communities in neighboring counties,<br />
and The University of Maryland. This transportation<br />
network generates high traffic volume that could support<br />
nationally recognized commercial businesses. Modern<br />
retail and service uses depend upon a larger market area<br />
than was necessary in Riverdale Park’s earlier years. This<br />
sector also looks for the opportunity to provide unique<br />
or higher quality goods and services to a sufficiently<br />
large middle- and higherincome market. It also prefers<br />
to locate in pedestrian-oriented environments.<br />
The concept plan proposes locations for commercial<br />
and service uses along Van Buren Street Extended that<br />
draw on a larger car and public transportation market<br />
and concentrates unique and higher quality retail uses<br />
Clustering retail opportunities with convenient parking<br />
will encourage cross shopping allowing access to several<br />
stores.<br />
Public Spaces<br />
The concept proposes a pedestrian-oriented town enter<br />
with an infrastructure of wide, continuous sidewalks,<br />
alley shortcuts, safe street crossings, and rear access<br />
parking. A landscaping/pedestrian amenity strip would<br />
buffer pedestrians on the sidewalk from traffic. This<br />
plan recognizes that people travel by many modes of<br />
transportation.<br />
The plan recommends more crosswalks across US 1<br />
and at all intersecting roads. Appropriate infrastructure<br />
improvements will enable an enjoyable town center<br />
experience for diverse users. Alleys reduce curb cuts<br />
into sidewalks and allow unsightly service elements to be<br />
accessed from the rear, retaining valuable street frontage<br />
for storefronts.<br />
The plan recommends improving the Rhode Island<br />
Avenue Trolley right-of-way into a hiker/biker trail as a<br />
new community-serving asset. This trail would connect<br />
the historic town center with the City of College Park.<br />
The residential locations suggested within the concept<br />
are to increase available housing choices to attract the<br />
mix of income necessary to support a vibrant town<br />
center.<br />
A key component of the development plan is flexible<br />
parking. The number of parking spaces required for<br />
residential and business uses are specified for the success<br />
of the projct as driven by the marketplace Businesses<br />
will be encouraged to offer employee incentives for<br />
commuting, as outlined in the design standards under the<br />
Parking and Loading Provision Section. The Town of<br />
Riverdale Park currently manages public parking and will<br />
maintain a list of all parking spaces, public and private,<br />
unless another entity takes responsibility.<br />
ii<br />
Cafritz Property <strong>Design</strong> <strong>Standard</strong>s <strong>Guidelines</strong>
Development and <strong>Design</strong> Concepts<br />
<strong>Design</strong> Concept<br />
Building <strong>Design</strong><br />
The design types of the proposed buildings are listed in<br />
Table 1: Building Recommendations. All of he proposed<br />
buildings are categorized as new development. Creative,<br />
unique and coherent designs are appropriate to distinguish<br />
the town from other places and communicate messages<br />
of quality, economic vitality, and stability. Quality design<br />
is important, but not all buildings need to distinguish<br />
itself from its neighbors. Compatibility requires that the<br />
building should incorporate positive elements of nearby<br />
buildings to avoid a jarring contrast in the streetscape.<br />
This is especially important when transitioning from the<br />
abutting residential neighborhoods to the town center.<br />
detailing; designing new structures to signal a<br />
hierarchy of massing (base, middle and top),<br />
highlighting building openings, defining uses, and<br />
clearly delineating public from private uses.<br />
• Create an attractive town center by placing on-site<br />
parking behind, beside, or beneath buildings.<br />
• Enliven the street through banners, pedestrianoriented<br />
signage, and other decorative commercial<br />
“branding” advertisement.<br />
• Soften the streetscape and increase attractiveness<br />
through flowers, shade trees, and street furniture.<br />
• Increase a sense of place by encouraging public art,<br />
fountains, gardens, and other amenities on private<br />
development and at gateway and park locations.<br />
Overall <strong>Design</strong> Principles<br />
The design principles are the backbone of a human-scale<br />
town center. Essential to the success of the town center,<br />
they support the goal of the development plan:<br />
To create a human-scale town center through attractive development<br />
that creates a sense of place and supports commercial and residential<br />
vitality.<br />
These design principles function together and must not<br />
be taken as separate elements with varying degrees of<br />
importance. They are based on tenets of human-scale<br />
design, crime prevention through environmental design,<br />
and traditional main street design guidelines.<br />
• Create a comfortable pedestrian environment and an<br />
attractive streetscape.<br />
• Provide continuous interest along the sidewalk<br />
through animated storefronts and buildings that<br />
engage the passerby with visual information, variety,<br />
color, and changes in building mass, shading, and<br />
lighting.<br />
• Enhance pedestrian and area safety by encouraging<br />
a strong visual connection between the interiors of<br />
buildings and the sidewalk, private oversight of public<br />
space, and the provision of uniform pedestrianoriented<br />
lighting.<br />
• Provide a sense of enclosure through development<br />
that abuts the sidewalk creating a street wall.<br />
• Enhance users’ interest and enjoyment of the<br />
street surroundings by retaining historic details;<br />
emphasizing the first story through architectural<br />
Cafritz Property <strong>Design</strong> <strong>Standard</strong>s <strong>Guidelines</strong><br />
iii
<strong>Design</strong> <strong>Standard</strong>s<br />
Goal<br />
To create a human-scale town center through attractive<br />
development that creates a sense of place and supports<br />
commercial and residential vitality.<br />
Applicability<br />
The design standards apply to all new development and<br />
improvements on properties located within the Mixed-<br />
Use-Town Center Zone, unless otherwise noted,<br />
including:<br />
• Buildings<br />
• Additions<br />
• Exterior renovations<br />
• New entrance and window treatments<br />
• Signs<br />
• Fencing<br />
The design standards replace requirements that are<br />
set forth in the Zoning Ordinance and the Landscape<br />
Manual. These standards set requirements for site,<br />
building, and public space design, including build-to<br />
lines, fencing, buffers, landscaping, parking, streetscape,<br />
building height, massing and openings, signage, lighting,<br />
stormwater management, parks, and plazas. Subdivisions<br />
shall be reviewed for compliance with relevant standards<br />
such as those affecting circulation.<br />
How to Use<br />
The M-U-TC Zone is intended to be flexible and allow<br />
the applicant alternatives to strict application of all of<br />
the design standards when developing in accordance with<br />
the goal, design principles, and intent statements of the<br />
development plan. These shall be used to evaluate the<br />
conformance of each proposal with specific standards in<br />
the M-U-TC development plan. The term “applicant” in<br />
the design standards shall include the developer and the<br />
applicant’s heirs, successors, and/ or assignees.<br />
As set forth in Section 27-108.01 of the Zoning<br />
Ordinance, “the words ‘shall,’ ‘must,’ ‘may only,’ or ‘may<br />
not’ are always mandatory standards and not discretionary.<br />
The word ‘may’ is permissive. The words ‘including’ and<br />
‘such as’ do not limit a term to the specified examples, but<br />
are intended to extend its meaning to all other instances<br />
or circumstances of like kind or character.”<br />
Streetscape improvements on private land and the<br />
provision of easements shall be the responsibility of the<br />
applicant and must be coordinated with the Town of<br />
Riverdale Park and other appropriate agencies.<br />
The following are exempt from the full or partial review<br />
for conformance with the design standards:<br />
Additions of less than 250 square feet in gross floor area.<br />
Additions of less than 250 square feet GFA and additions<br />
to single-family residential dwellings shall be exempt<br />
from the requirements of the Building Placement and<br />
Streetscape Section.<br />
Routine maintenance.<br />
Routine repainting or repair of legally existing<br />
development or improvements shall not be subject to<br />
the design standards.<br />
iv<br />
Cafritz Property <strong>Design</strong> <strong>Standard</strong>s <strong>Guidelines</strong>
Cafritz Property <strong>Design</strong> <strong>Standard</strong>s <strong>Guidelines</strong><br />
v
Introduction<br />
The development plan for the Cafritz Property<br />
embraces the spirit of the design guidelines prepared<br />
for the Town of Riverdale Park Mixed-Use Town Center<br />
Zone Development Plan. While the Cafritz Property<br />
Development Plan will meet or exceed the guidelines<br />
in most conditions, it is necessary supplement those<br />
guidelines to assure the successful development of the<br />
Cafritz Property into a vibrant asset to the Town of<br />
Riverdale Park. The following text, images and graphics<br />
establish the design guidelines for the Cafritz Property<br />
Development Plan.<br />
In a deliberate effort to update the Riverdale Park Mixed-<br />
Use Town Center Development Plan to coordinate with<br />
the proposed new development on the Cafritz Property,<br />
the attached reflects the actual Riverdale Park M-U-<br />
TC Development Plan with Cafritz Property specific<br />
amendments.<br />
We fully acknowledge Maryland-National Capitol Park<br />
& <strong>Planning</strong> Commission as the author of the Riverdale<br />
Park M-U-TC Development Plan which serves as the<br />
primary basis for this document.<br />
vi<br />
Cafritz Property <strong>Design</strong> <strong>Standard</strong>s <strong>Guidelines</strong>
1<br />
6a<br />
8a<br />
1<br />
6b<br />
6c<br />
7a<br />
3<br />
8b<br />
9a<br />
5<br />
2<br />
1<br />
6e<br />
6d<br />
7c<br />
7b<br />
4<br />
9b<br />
8c<br />
Phase 1<br />
Future Phases<br />
8d<br />
Public Space<br />
Commercial/ Office<br />
Hotel<br />
Map 1: Concept Plan<br />
8e<br />
Multi-family Residential<br />
Residential Town Homes
Phase 1<br />
Future Phases<br />
Public Space<br />
Commercial/ Office<br />
Hotel<br />
Multi-family Residential<br />
Residential Town Homes<br />
Map 2: MUTC Concept Plan<br />
1<br />
1<br />
1<br />
6e<br />
6b<br />
6a<br />
6c<br />
2<br />
6d<br />
7a<br />
7c<br />
8a<br />
7b<br />
3<br />
8c<br />
4<br />
8e<br />
8b<br />
8d<br />
9b<br />
9a<br />
5
3<br />
2<br />
4 1<br />
1. Commercial Configuration<br />
2. Residential Configuration<br />
3. Woodbury Entry Configuration<br />
4. Van Buren Entry Configuration<br />
Map 3: Street Configurations
Table 1: Building Recommendations<br />
Location<br />
<strong>Design</strong><br />
Function<br />
Uses<br />
Height<br />
(in<br />
stories)<br />
Attributes<br />
6a<br />
North end of 45 th Street @<br />
Woodberry Street<br />
New<br />
development<br />
Retail,<br />
restaurant or<br />
office<br />
2-3 • Signature Building<br />
• Terminates 45 th St.<br />
• Surface parking<br />
6b Block bounded by Route 1,<br />
Van Buren Street, 45 th<br />
Street, and Woodberry<br />
Street<br />
New<br />
development<br />
Retail,<br />
restaurant or<br />
office<br />
2-3 • Defines west edge of 45 th<br />
• Small scale shops<br />
• Parking in rear<br />
• Green Buffer @ Route 1<br />
6c<br />
Block bounded by Van<br />
Buren Street, 45 th Street,<br />
Woodberry Street, and 46 th<br />
Street<br />
New<br />
development<br />
Restaurant<br />
and retail<br />
2-3 • Defines Van Buren St. & 45 th St.<br />
• Fitness Above retail anchor.<br />
• Small shops on Van Buren St.<br />
• Prominent south and west facades<br />
6d<br />
Southeastern edge of 45 th<br />
Street and southern edge of<br />
Van Buren<br />
New<br />
development<br />
Retail and<br />
office<br />
1-3 • Defines Van Buren & 45 th St.<br />
• Parking to side and rear<br />
• Small Shops on Van Buren<br />
• Prominent north & west facades<br />
6e Block bounded by Route 1,<br />
Van Buren Street, and 45 th<br />
Street<br />
New<br />
development<br />
Parking n/a • Physical Separation @ Van Buren<br />
St.<br />
• Green buffer @ Route 1<br />
7a<br />
Block bounded by Van<br />
Buren, 46 th Street,<br />
Woodberry Street and the<br />
hiker/biker trail<br />
New<br />
development<br />
Residential 3-6 • Defines Van Buren, 47 th and<br />
Woodbury Sts.<br />
• Wrapped structured parking visible<br />
from 46 th Street<br />
7b<br />
Southern edge of Van Buren<br />
at the hiker/biker trail<br />
New<br />
development<br />
Hotel 3-6 • Defines Van Buren St. & Village<br />
Green<br />
• Structured Parking Below<br />
7c<br />
Southern block bounded by<br />
Van Buren Street and 46 th<br />
Street<br />
New<br />
development<br />
Residential 2-4 • Defines Van Buren St. & Village<br />
Green<br />
8a North of Woodberry Street New<br />
development<br />
Residential 2-4 • Defines Woodbury St.<br />
• Garage Parking Behind Units<br />
• Townhomes<br />
• Entry from communal green space<br />
L:\Presentation Graphics\10000\10060 Riverdale\2011‐11‐11_resubmission\cafritz mutc guidelines.indd.docx<br />
Cafritz Property <strong>Design</strong> <strong>Standard</strong>s <strong>Guidelines</strong> 1
8b Northwest of 48 th Street New<br />
development<br />
Residential 2-4 • Defines 48 th St. and Hiker Biker<br />
Trail<br />
8c Southwest of 48 th Street New<br />
development<br />
Residential 2-4 • Defines 48 th St. and Hiker Biker<br />
Trail<br />
8d Southeast of 48 th Street New<br />
development<br />
Residential 2-4 • Terminates 48 th St.<br />
• Large entry green space<br />
8e<br />
South of Rhode Island Ave.<br />
at the south end of 48 th<br />
Street<br />
New<br />
development<br />
Residential 2-4 • Defines 48 th St.<br />
• Wooded area to rear<br />
9a<br />
Northeast of 48 th Street with<br />
Van Buren Street to South<br />
New<br />
development<br />
Residential 3-6 • Defines 48 th St.<br />
• Wrapped structured parking serves<br />
residents and screens CSX tracks<br />
• Riverene park behind<br />
• Defines corner of Van Buren &<br />
48 th Streets<br />
9b<br />
East of 48 th St with Van<br />
Buren Street to North<br />
New<br />
development<br />
Residential 3-6 • Defines 48 th St.<br />
• Wrapped structured parking serves<br />
residents and screens CSX tracks<br />
• Adjacent to Village Green<br />
• Riverene park behind<br />
• Defines corner of Van Buren &<br />
48 th Streets<br />
2<br />
L:\Presentation Graphics\10000\10060 Riverdale\2011‐11‐11_resubmission\cafritz mutc guidelines.indd.docx<br />
Cafritz Property <strong>Design</strong> <strong>Standard</strong>s <strong>Guidelines</strong>
Table 2: Public Space Recommendations<br />
Location Description Program Benefits<br />
1 West edge of Route<br />
1<br />
Arts Park<br />
• Sculpture Park, open<br />
green space, bio-retention<br />
• Creates interesting and welcoming<br />
gateway for Riverdale Park and the<br />
Project<br />
• Screens parking<br />
• Brings internationally recognized<br />
artwork to Riverdale Park<br />
• Provides Bio-retention<br />
• Improves pedestrian and vehicular<br />
experience along Route 1<br />
• Provides a buffer for single family<br />
residences<br />
2 West end of Van<br />
Buren Street<br />
Village<br />
Square<br />
• Seating, and dining,<br />
fountains, snack and<br />
beverage kiosk<br />
• Active<br />
• Creates walkable central gathering space<br />
for surrounding communities<br />
• Opportunity for community events<br />
• Central meeting space for project<br />
• Place to relax, sit, dine etc.<br />
3 Parallel to west side<br />
of 48 th Street<br />
Hiker Biker<br />
Trail<br />
• Walking and Biking Trail<br />
• Passive recreation<br />
• Pedestrian connection into and out of<br />
project.<br />
• Direct Connection to Downtown<br />
Riverdale Park and College Park<br />
• Connects to Village Green<br />
• Accommodates walking and biking<br />
4 Southwest<br />
intersection of Van<br />
Buren Street and<br />
48 th Street<br />
Village<br />
Green<br />
• Green space, seating,<br />
playground.<br />
• Central communal green space for<br />
residential uses in project<br />
• Connects users to Hiker Biker Trail<br />
• Allows users of hiker Biker trail access<br />
to project<br />
• Safe space defined on all sides, and<br />
viewed by surrounding uses.<br />
5 West edge of CSX<br />
Tracks<br />
Riverine<br />
Park<br />
• Bio-retention area,<br />
walking paths<br />
• Bio retention for site.<br />
• Buffers project from CSX tracks.<br />
• Natural area connects users with local<br />
biodiversity<br />
L:\Presentation Graphics\10000\10060 Riverdale\2011‐11‐11_resubmission\cafritz mutc guidelines.indd.docx<br />
Cafritz Property <strong>Design</strong> <strong>Standard</strong>s <strong>Guidelines</strong> 3
<strong>Design</strong> <strong>Standard</strong>s / Site <strong>Design</strong><br />
Build-to Line<br />
Intent:<br />
To retain and create a consistent street wall (abutting buildings aligned along a build to line) that promotes a sense of<br />
enclosure (a street room), defines the sidewalk, and frames the street. Allow the development of porches, stoops and<br />
front gardens to distinguish residential property as a private use. Allow institutional and public uses and large buildings<br />
to provide a -green- or “plaza.·<br />
Table 3: Proposed Roadbed and Streetscape Dimensions<br />
Location<br />
1 Van Buren<br />
Street @<br />
Village<br />
Square<br />
2 Van Buren<br />
Street @<br />
Residential<br />
and Hotel<br />
Width of<br />
Roadbed<br />
65’-75’+ 8’<br />
Parking Lanes<br />
40’-45’+ 8’<br />
Parking Lanes<br />
Drive Lane<br />
Dimensions<br />
Distance<br />
from<br />
Centerline to<br />
Building<br />
Streetscape<br />
Dimension<br />
(curb to<br />
build-to<br />
line)<br />
14’-16’ 50’-60’ 12’-15’<br />
14’-16’ 40’-45’ 12’-15’<br />
3 45 th Street 20’- 24’<br />
+ (2) 8’<br />
Parking Lanes<br />
10’ - 12’ 30’ – 35’ 12’-15’<br />
4 Woodberry<br />
Street @<br />
Commercial<br />
Uses<br />
5 Woodbury<br />
Street @<br />
Residential<br />
Uses<br />
20’ - 24’ + 8’<br />
Parking Lane<br />
20’ - 24’ + 8’<br />
Parking Lane<br />
10’ - 12’ 30’ – 35’ 12’-15’<br />
10’ - 12’ 30’ – 40’ 15’-18’<br />
6 46 th Street 20’ - 24’<br />
+ (2) 8’<br />
Parking Lanes<br />
7 47 th Street 20’ - 24’<br />
+ (2) 8’<br />
Parking Lanes<br />
10’ - 12’ 30’ – 35’ 12’-15’<br />
10’ - 12’ 30’ – 35’ 10’-12’<br />
8<br />
.<br />
48 th Street 20’ - 24’<br />
+ (2) 8’<br />
Parking Lanes<br />
10’ - 12’ 30’ – 35’ 15’-18’<br />
4<br />
Cafritz Property <strong>Design</strong> <strong>Standard</strong>s <strong>Guidelines</strong>
<strong>Design</strong> <strong>Standard</strong>s / Site <strong>Design</strong><br />
<strong>Standard</strong>s<br />
1. All new buildings shall be built within a specified<br />
distance (the build-to line) of the face-of-curb depending<br />
upon location, (See Table 3.)<br />
2. All new buildings with commercial uses on the first<br />
story shall be located adjacent to the sidewalk.<br />
3. All new developments with residential uses in the first<br />
story may add a maximum of 14 feet to the build-to line<br />
for the installation of a combination of landscaping,<br />
terraces, basement access wells, porches, and entrance<br />
stairs/ramps, and stoops.<br />
4. Buildings with a residential use on the ground floor<br />
may be set back similar to adjacent residentially zoned<br />
properties.<br />
5. Institutional uses or buildings with over 120 feet of<br />
frontage on one public street may place a forecourt<br />
between the building and sidewalk that follows the parks<br />
and Plazas Section of the design standards.<br />
6. New buildings accept for parking structures may not<br />
be built within 100 feet of a railroad track.<br />
Building Placement and Streetscape<br />
Intent:<br />
Enhance the town center’s sense of place by developing<br />
a coherent identity through buildings that relate to the<br />
street. Create a street wall that encloses the street and<br />
encourages close proximity of retail, offices, residential<br />
units, and services.<br />
<strong>Standard</strong>s<br />
1. Buildings shall occupy the net lot areas in ratios<br />
consistent with the development plan<br />
2. Building facades shall occupy the built to lines in ratios<br />
consistent with the development plan.<br />
3. Where possible, the building facade shall occupy 100<br />
percent of the frontage width of the lot, unless the lot<br />
contains one of the two allowed mid-block alley or a<br />
walk-through connection. In this case, the building shall<br />
abut the alley or walk-through.<br />
4. Buildings shall be built flush to adjacent buildings, if<br />
possible, on adjacent lots when parking is accessed from<br />
the rear or off-site unless there is a public walk-through<br />
that connects the sidewalk to rear parking or<br />
public outdoor use.<br />
5. The streetscape shall be located between the faceof-curb<br />
and the build-to line, residential fence line, or<br />
institutional use/large building park or plaza forecourt.<br />
All applicants shall be responsible for streetscape<br />
improvements located on their property in coordination<br />
with the Town of Riverdale Park and where applicable,<br />
the State Highway Administration.<br />
6. Streetscape improvements shall be designed in<br />
conformance with the Streetscape standards in the<br />
Public Space Section.<br />
Cafritz Property <strong>Design</strong> <strong>Standard</strong>s <strong>Guidelines</strong> 5
<strong>Design</strong> <strong>Standard</strong>s / Site <strong>Design</strong><br />
Fencing, Screening, and Buffering<br />
Intent:<br />
Use fencing to delineate private property without creating<br />
security risks by allowing natural surveillance of public<br />
and private areas. Screen unsightly elements and buffer<br />
Transitional properties.<br />
<strong>Standard</strong>s<br />
1. Appropriate screening materials shall be wood, brick,<br />
stone, masonry stucco, or any combination thereof that<br />
complements the main structure.<br />
7. Parking lots adjacent to other parking lots, streets or<br />
alleys should not be separated by a wall or fence. If this is<br />
unavoidable, an operable gate or fence opening shall be<br />
provided to connect the lot to the street, adjacent alley or<br />
parking lot for pedestrian and bicycle access. The fence<br />
shall have a maximum height of three feet.<br />
8. Outdoor storage is not permitted except in the rear<br />
of the property, with appropriate screening that does<br />
not obscure visual access to the site above three and a<br />
half feet. Outdoor storage adjacent to a single-family<br />
residential use shall be completely screened.<br />
2. Chain-link fence, razor wire, and barbed wire shall not<br />
be used for fencing, screening or security, except where<br />
chain link is used to surround athletic courts.<br />
3. Dumpsters, HVAC units, and utility mechanical<br />
equipment shall be completely screened so as not to<br />
be visible from sidewalks, open spaces and the MARC<br />
tracks.<br />
4. When parking lots are adjacent to single family<br />
residential uses, parking and parking access shall be<br />
screened. Appropriate screening may include attractive<br />
fencing (see standard 2), or a landscaped grade change.<br />
All other fencing shall be visually permeable above<br />
three and a half feet. Blank walls facing onto an alley<br />
or customer parking should be avoided by the use of<br />
architectural detail or screened with climbing vegetation<br />
such as vines.<br />
5. Decorative fencing and gates (a minimum of three<br />
feet and a maximum of four feet in height) may enclose<br />
residential terraces, courtyards and gardens adjacent<br />
to a mid-block walk-through or side/rear parking lot<br />
sidewalk.<br />
6. Decorative fencing and gates (a minimum of three<br />
feet and a maximum of four feet in height) shall enclose<br />
residential terraces, courtyards and gardens adjacent to<br />
a public street sidewalk. If the residential yard is less<br />
than seven feet in depth or contains a porch, no fence<br />
is required.<br />
6<br />
Cafritz Property <strong>Design</strong> <strong>Standard</strong>s <strong>Guidelines</strong>
<strong>Design</strong> <strong>Standard</strong>s / Site <strong>Design</strong><br />
Access and Circulation<br />
Intent:<br />
Reduce curb cuts and improve access and circulation<br />
throughout. Provide access to parking and loading<br />
spaces from the side or rear of properties along arterial<br />
and primary streets.<br />
<strong>Standard</strong>s<br />
1. Alleys should be part of new developments.<br />
2. Drive through windows should be accessed by alleys<br />
and located on the rear of the property.<br />
3. Window services with pedestrian access only are<br />
permissible and encouraged.<br />
4. ATMs may be located on the front or side of the<br />
building. Vehicular access should be accessed by alleys<br />
and located on the rear of the property.<br />
5. A minimum four-foot-wide sidewalk shall provide<br />
access from parking lots to the rear entrances and other<br />
public on-site access areas, such as outside seating.<br />
Services, Utilities, and Stormwater<br />
Management<br />
Intent:<br />
Locate unsightly elements to the rear of properties<br />
with appropriate screening and avoid detracting from<br />
the overall visual appearance of the streetscape. Place<br />
utilities and HVAC units where they are not visible from<br />
the street.<br />
<strong>Standard</strong>s<br />
1. All new development on sites greater than two acres in<br />
size shall place utility lines underground or relocate them<br />
to the rear of the property. Development on smaller sites<br />
should relocate utility lines to the rear of the property.<br />
Utilities shall include, but are not limited to, electric,<br />
natural gas, fiber optic, cable television, telephone, water<br />
and sewer service.<br />
2. Dumpsters shall be located on the side of or behind a<br />
building; these shall not be located in front of a building<br />
or adjacent to a rear public entrance. Dumpsters on<br />
adjacent properties should be consolidated, whenever<br />
possible.<br />
3. HVAC units shall be located beside, behind or on top<br />
of a building (to the rear behind a parapet wall or other<br />
facade or roof treatment); these features shall not be<br />
located in front of a building or adjacent to a rear public<br />
entrance.<br />
4. Window HVAC units shall not be allowed on facades<br />
facing streets.<br />
5. Green, Low Impact <strong>Design</strong> stormwater systems<br />
should be incorporated into the overall stormwater<br />
design for the site and should use public spaces, streets,<br />
and parks to receive and absorb runoff. These systems<br />
should address all scales of the community form site to<br />
watershed.<br />
6. Deal with stormwater on three levels:<br />
1. Lot-level Best Management Practices (BMP’s)<br />
Cafritz Property <strong>Design</strong> <strong>Standard</strong>s <strong>Guidelines</strong> 7
<strong>Design</strong> <strong>Standard</strong>s / Site <strong>Design</strong><br />
that may include green roofs, dispersion<br />
trenches, rain gardens, cisterns, rain barrels, and<br />
pervious pavements;<br />
2. Block-level BMP’s which could include<br />
swales, pervious paving and large cisterns; and<br />
3. Community-level stormwater ponds and<br />
parks. All levels should support good urbanism.<br />
7. Micromanagement stormwater treatment systems<br />
should be used for all new buildings. Micromanagement<br />
stormwater treatment includes the use of rain barrels,<br />
street trees, landscaping, and roof gardens designed for<br />
this purpose. A landscape strip may be installed for this<br />
purpose within the streetscape in the public right-of-way<br />
in coordination with the Town of Riverdale Park, the<br />
county Department of Environmental Resources, and<br />
other applicable agencies.<br />
Parking and Loading Provision<br />
Intent:<br />
To provide flexible approaches to parking provisions<br />
that support multimodal transportation, shared parking<br />
lots, and maximum use of land for development, parks<br />
and plazas.<br />
<strong>Standard</strong>s<br />
Nonresidential Development<br />
1. Maximum retail parking shall be 1 space for every 200<br />
square feet of GLA<br />
2. The minimum number of off-street surface parking<br />
spaces permitted for each land use type shall be reduced<br />
50 percent from the minimum number of required<br />
off-street parking spaces in accordance with Section<br />
27-568(a) of the Zoning Ordinance. If off-site shared<br />
parking is utilized in accordance with the off-site shared<br />
parking requirements, then the minimum required for<br />
off-street surface parking may be waived.<br />
3. Off-site shared parking can be used to the greatest<br />
extent possible to meet parking requirements.<br />
4. Where shared parking is utilized, the applicant shall<br />
provide details of the development’s proposed uses and<br />
required parking. The applicant shall then demonstrate<br />
that the available shared parking is adequate to meet<br />
all or part of the parking needs of the proposed uses<br />
in addition to any other development being served by<br />
the shared parking lot. The applicant shall also provide<br />
information on the times when the uses operate so as<br />
to demonstrate the lack of potential conflict between<br />
multiple uses. The shared parking facility must be within<br />
a walkable distance (approximately a quarter mile) to the<br />
primary entrances of all uses being served. Copies of<br />
this documentation must be presented to the Town of<br />
Riverdale Park, which will maintain copies of all shared<br />
parking documentation.<br />
5. Wherever possible, incentives should be provided to<br />
encourage the use of alternative modes of transportation<br />
8<br />
Cafritz Property <strong>Design</strong> <strong>Standard</strong>s <strong>Guidelines</strong>
<strong>Design</strong> <strong>Standard</strong>s / Site <strong>Design</strong><br />
other than single-occupancy vehicles. These incentives<br />
can be used to reduce the minimum off-street parking<br />
requirements between 5 and 20 percent. The alternatives<br />
include contributing to the county and/or city ridesharing<br />
program, providing private incentives for carand<br />
van-pooling, encouraging bicycle use, participating<br />
in usage of public transportation programs such as<br />
WMATA’s Metrochek and MTA’s TransitPlus 2000, or<br />
provision of private shuttle bus service. Verifiable data<br />
must be produced that supports the desired reductions<br />
in the minimum off-street parking.<br />
6. Loading facilities and spaces shall be provided that<br />
meet the needs of the proposed development without<br />
unreasonably interrupting the flow of traffic.<br />
Residential Development<br />
1. The maximum number of off-street surface parking<br />
spaces permitted for residential development shall be 1.5<br />
spaces per dwelling unit and the minimum shall be 1.25<br />
parking spaces per dwelling. Additional parking may be<br />
considered if structured.<br />
2. Multifamily housing for the elderly or physically<br />
handicapped shall provide a minimum of .66 off-street<br />
parking spaces for each dwelling unit.<br />
3. Loading facilities and spaces shall be provided that<br />
meet the needs of the proposed development without<br />
unreasonably interrupting the flow of traffic.<br />
4. Each 20 linear feet of legal on-street parallel parking<br />
along the frontage of new residential development (as<br />
deemed by the Town of Riverdale Park) may be<br />
considered as one off-street space to be counted toward<br />
the required off-street parking.<br />
Parking and Loading <strong>Design</strong><br />
Intent:<br />
To create a pedestrian-friendly environment that supports<br />
multimodal transportation while providing adequate<br />
parking, use of shared parking lots, and minimal curb<br />
cuts onto main streets. To avoid negative environmental<br />
impacts of large expanses of asphalt through the use of<br />
shade trees and planted islands and to ensure visibility<br />
between parking lots and the uses they serve.<br />
<strong>Standard</strong>s<br />
1. Lots with more than two rows of parking spaces<br />
shall include curbed islands for trees. Parking shall be<br />
provided behind, beside, or under the building or in a<br />
nearby common lot.<br />
2. Parking shall be accessed from an alley, street, side<br />
street, or if appropriate, adjacent shared parking.<br />
3. Parking for multifamily housing shall be located under<br />
units on the rear of the lot, in structured parking, or<br />
at the rear of the lot (behind the building) and, where<br />
possible, accessed from a rear or mid-block alley.<br />
4. The tree-to-parking-space ratio shall be one shade tree<br />
per ten spaces. The trees shall be a minimum of 2- to<br />
2½-inch caliper.<br />
5. Tree boxes shall be located in the corners of and/or<br />
along the edge of the lot, and if needed, in islands and<br />
of dimensions similar to streetscape tree boxes.<br />
6. Parking shall be adequately signed from the street in<br />
coordination with the Town of Riverdale Park.<br />
7. All parking lots are strongly encouraged to be connected<br />
to and shared by adjacent commercial properties.<br />
8. Consideration for multiple uses on surface parking<br />
Cafritz Property <strong>Design</strong> <strong>Standard</strong>s <strong>Guidelines</strong> 9
<strong>Design</strong> <strong>Standard</strong>s / Site <strong>Design</strong><br />
through a plaza-like design is encouraged.<br />
9. Curb radii and driveway widths should be minimized<br />
for ease of pedestrian crossing and safety.<br />
10. Structured parking facing a public street shall<br />
be considered a building (conforming to applicable<br />
standards) and be designed to visually screen cars.<br />
Greenery and architectural embellishment are<br />
encouraged. All structured parking shall be safe and well<br />
lit.<br />
11. Structured parking shall not obstruct the view of, or<br />
negatively impact any views of, single-family buildings,<br />
landmarks or historically significant buildings or the<br />
MARC station from Queensbury Road or Rhode Island<br />
Avenue.<br />
12. The ground level of structured parking facing a<br />
primary public street should be wrapped by retail, office,<br />
or residential use.<br />
13. All structured parking facing primary streets should<br />
have a liner of office or residential uses at all floor levels.<br />
14. Loading areas shall be attractive and well maintained.<br />
15. New development shall provide adequate loading<br />
spaces to the rear of the building with access from alleys,<br />
side streets or shared curb cuts.<br />
17. Parking stalls shall be 8-6”’ x 18’-6” dimension.<br />
Signage<br />
Intent:<br />
Encourage a positive and attractive identity for<br />
businesses and the town center and make the street more<br />
interesting for pedestrians. Allow creative commercial<br />
expression and visual variety without creating clutter or<br />
overwhelming the streetscape.<br />
<strong>Standard</strong>s<br />
1. Commercial signs may only identify businesses and<br />
products located on site, except in cases where preexisting<br />
commercial signs hold historic or aesthetic value that<br />
enhances the streetscape.<br />
2. Commercial signs shall be building mounted only.<br />
Freestanding signs shall not be allowed, unless they<br />
provide directional information marking the way to<br />
parking, historic sites, maps of the area, and other<br />
amenities. In these cases, such signage may only be<br />
provided in coordination with the Town of Riverdale<br />
Park and any other applicable agency and may not include<br />
commercial or product information.<br />
3. One temporary A-frame/sandwich board per business,<br />
approximately 2.5 by 3.5 feet and located on the sidewalk<br />
adjacent to a commercial entrance or outdoor café<br />
seating, may be provided.<br />
4. Movable stands (with the business logo and name)<br />
containing menus as part of an outdoor café are allowed<br />
and shall be approximately 2 by 2.5 feet.<br />
10<br />
Cafritz Property <strong>Design</strong> <strong>Standard</strong>s <strong>Guidelines</strong>
<strong>Design</strong> <strong>Standard</strong>s / Site <strong>Design</strong><br />
Lighting<br />
Intent:<br />
Create an inviting nighttime environment, to evenly<br />
illuminate the area with low-level lighting that avoids<br />
creating intense shadows or blinding glare, and to<br />
encourage appropriate lighting by both the public and<br />
private sectors.<br />
<strong>Standard</strong>s<br />
1. Primary entrances for all uses, except single-family<br />
dwellings, on public streets shall be well illuminated by a<br />
shielded light with a high color rendering index.<br />
2. Pedestrian lighting at sidewalks along streets, and at<br />
pathways should use light poles not greater than 14 feet<br />
above ground level.<br />
3. Alleys, parking, dumpsters, and service entrances shall<br />
be illuminated with shielded pedestrian-oriented lighting<br />
located no greater than 30’ feet above ground level.<br />
4. Fixtures shall be located so that light does not spill<br />
from a parking lot or service area onto an adjacent<br />
residential property.<br />
5. All lighting shall be shielded and of an intensity that<br />
minimizes light pollution.<br />
6. Avoid illumination that creates glare on building walls,<br />
signs, sidewalks, and other items.<br />
7. Storefronts are strongly encouraged to illuminate<br />
windows at night from the interior so that the sidewalk<br />
is lit up indirectly, giving the town center a “glow” effect.<br />
8. Additional lights under awnings or canopies may be<br />
used to further illuminate sidewalks.<br />
9. Consider using low-level, up-lighting in tree boxes to<br />
illuminate trees and decorative shrubs.<br />
10. All light fixtures at streets, parking lots, parks,<br />
sidewalks and paths should be historical in character or<br />
designed to “fit” in the overall design of the community.<br />
Cobra type fixtures should be avoided.<br />
Landscaping<br />
See Appendix B of “Town of Riverdale Park Mixed<br />
Use Town Center Zone Development Plan” for the<br />
recommended species and cultivars list.<br />
Intent:<br />
Create a positive, healthy environment through the<br />
provision of landscape material and well-maintained<br />
gardens that invites pedestrians to the area and increases<br />
the property value in the town center through a green<br />
identity, and provides natural habitat.<br />
<strong>Standard</strong>s<br />
1. The required tree coverage for each property shall<br />
be ten percent of the gross site area, measured by the<br />
projected ten year coverage provided by a tree. The tree<br />
coverage should be accomplished through the provision<br />
of shade rather than ornamental trees. In lieu of meeting<br />
this standard, the applicant may plant street trees in<br />
conformance with the streetscape standards (see Public<br />
Space Section) either on the property or within the<br />
abutting right-of-way.<br />
2. Healthy trees shall be preserved within proposed<br />
green areas. Where they cannot be preserved on site,<br />
a professional arborist may transplant them to a new<br />
location within Riverdale Park.<br />
3. The property owner shall install hose bibs on the<br />
outside of new buildings in locations appropriate for<br />
watering street trees and landscaping.<br />
4. A licensed landscape supply company, landscape<br />
architect, or arborist shall be contracted for installation<br />
and to certify the health of trees, landscape materials,<br />
and guarantee survival.<br />
5. Trees chosen should be compatible with the character<br />
of the street or building and the use.<br />
6. Appropriate landscaping includes a variety<br />
of mulched perennials, annuals, biennials, and<br />
shrubs a maximum of three feet in height (see<br />
Appendix B).<br />
Cafritz Property <strong>Design</strong> <strong>Standard</strong>s <strong>Guidelines</strong> 11
<strong>Design</strong> <strong>Standard</strong>s / Building <strong>Design</strong><br />
Building Height<br />
Intent:<br />
Create comfortable pedestrian-scaled spaces, enhance<br />
the sense of enclosure and avoid overwhelming the<br />
streetscape.<br />
<strong>Standard</strong>s<br />
1. Building height shall conform to Table 1.<br />
2. An additional two stories may be considered if each<br />
story is stepped back ten feet from the previous and the<br />
following conditions are satisfied:<br />
a. The step back will successfully prevent the building<br />
from visually overwhelming any adjacent landmark<br />
properties or residential neighborhoods.<br />
b. The project meets the design principles and substantially<br />
enhances the project.<br />
3. The height of buildings should be a minimum of onethird<br />
the width of the street and streetscape to create<br />
a ratio of 1:3 between the width of the street and the<br />
height of the building.<br />
Architecture<br />
Intent:<br />
Unify the town center through repetition, rhythm, and<br />
variety of architectural materials and details. Promote<br />
commercial and multifamily residential buildings with<br />
designs that are sensitive to nearby single-family detached<br />
homes and are an attractive addition to the streetscape.<br />
Increase the natural surveillance of public areas and<br />
improve public safety.<br />
<strong>Standard</strong>s<br />
1. Buildings shall have a tripartite (three-part)<br />
composition, where the base (pedestrian-level detail),<br />
middle (articulated with windows and/or balconies), and<br />
top (cornice, roof or pediment) are distinct parts of the<br />
whole building on all public faces. It is appropriate to<br />
add height to the middle tier to create taller buildings.<br />
Buildings without a tripartite design may be permitted<br />
if they (a) are architecturally unique and (b) enhance<br />
the overall appearance of the town center through<br />
conformance to the Cafritz Property development plan’s<br />
overall design principles.<br />
2. Buildings shall maintain horizontal divisions between<br />
the street level and upper floors through the use of<br />
design features such as aligned windows, awnings, brick<br />
banding, and cornices.<br />
3. Trademark buildings shall conform in full to the<br />
building design standards; departures are not allowed.<br />
12<br />
Cafritz Property <strong>Design</strong> <strong>Standard</strong>s <strong>Guidelines</strong>
<strong>Design</strong> <strong>Standard</strong>s / Building <strong>Design</strong><br />
4. Buildings that exceed 60 feet in street frontage and<br />
are primarily horizontal in composition (that exceed a<br />
1:1 ratio of width to height) shall be articulated so as<br />
to read as multiple buildings through a combination of<br />
techniques such as:<br />
a. Massing Changes–Change both the facade<br />
build-to line and height to a minimum<br />
of an additional two feet.<br />
b.Material Changes–Divide the building into<br />
vertical bays that use alternating materials or<br />
colors.<br />
c. Vocabulary Changes–Alternate the details<br />
or shapes of windows and doors,the<br />
cornice, roofline or pediment,<br />
the relationship of solids to voids, the<br />
relationship of projections to recesses,<br />
and the vertical and horizontal bands, so that the<br />
building and its bays are understood as several<br />
different buildings.<br />
5. Synthetic modern sidings shall not be used. Materials<br />
facing buildings in this area, such as masonry, brick,<br />
wood, and clear glass, should be historically appropriate<br />
and generally reflect an early twentieth-century character.<br />
Alternative materials may be approved if (a) material<br />
samples and examples of existing buildings that use such<br />
materials in the proposed way are submitted and (b) it is<br />
found that they satisfy the condition of appearing to be<br />
constructed of pre-modern materials.<br />
6. Where appropriate, all new multifamily housing<br />
developments shall incorporate characteristics of larger<br />
surrounding single-family homes (but may develop an<br />
individual style) as per<br />
the following:<br />
a. There shall be high visibility between the<br />
street/sidewalk and residential units via<br />
windows, bays, porches, balconies, terraces, and<br />
entrance stoops.<br />
b. Within a single building all roof pitches<br />
should match, except porch, bay, cupola,<br />
and portico roofs.<br />
c. Massing changes in the front facade and<br />
roofline should reflect the proportions<br />
of existing Riverdale Park residential buildings.<br />
d.Windows should be vertical in shape and<br />
similar to buildings in the surrounding<br />
residential community.<br />
e. Roof pitch should mimic that of nearby<br />
residences.<br />
7. Ground level residential units shall be a minimum of<br />
three feet above grade.<br />
8. Ground level residential units adjacent to the primary<br />
street sidewalk should each have a separate entrance<br />
onto the sidewalk.<br />
9. Townhomes are strongly encouraged to have porches<br />
(eight feet by six feet minimum) and units adjacent to<br />
a sidewalk shall at a minimum have stoops (six feet by<br />
six feet minimum), raised off the ground a minimum of<br />
one foot, except where the building style would dictate<br />
otherwise.<br />
10. Vertical and horizontal integration of uses within a<br />
building should be signaled through architectural details<br />
and window and door shapes.<br />
11. All multifamily residential development shall use highquality<br />
building materials and double-glazed windows.<br />
Cafritz Property <strong>Design</strong> <strong>Standard</strong>s <strong>Guidelines</strong> 13
<strong>Design</strong> <strong>Standard</strong>s / Building <strong>Design</strong><br />
12. All multifamily residential development shall include<br />
a quality common area such as a recreation room,<br />
swimming pool, rooftop terrace with landscaping, or<br />
park area that conforms to the Parks and Plazas Section<br />
of the design standards. Substantial improvements to a<br />
public park or plaza within 800 feet of the development<br />
may be substituted for an on-site, quality common area.<br />
13. Residences are strongly encouraged to have porches<br />
(eight feet by six feet minimum) and units adjacent to<br />
a sidewalk shall at a minimum have stoops (six feet by<br />
six feet minimum), raised off the ground a minimum of<br />
one foot, except where the building style would dictate<br />
otherwise.<br />
Noise Mitigation<br />
Intent:<br />
To encourage high-quality apartments, townhouses,<br />
condominiums, and lofts adjacent to both US 1 and the<br />
railroad. To incorporate the railroad as an important<br />
element of the town center identity. To expand residential<br />
opportunities that support the town center’s economic<br />
vitality.<br />
<strong>Standard</strong>s<br />
1. HVAC units shall be surrounded on all sides by a wall<br />
to buffer adjacent uses from the noise created. The use<br />
of “quiet-rated” HVAC systems is encouraged.<br />
2. The sound from the exterior to within the interior of<br />
all residences shall not exceed 45 dBA (Ldn) and should<br />
not exceed 35 dBA (Ldn). This is to be achieved through<br />
material and design changes, including, but not limited<br />
to:<br />
a. Double-glazed windows/double-pane windows.<br />
b. Above-normal insulation in the roof and walls.<br />
c. Above-normal insulation in doors and other<br />
construction elements.<br />
d. The use of high mass construction materials such<br />
as concrete, masonry, and stone.<br />
14<br />
Cafritz Property <strong>Design</strong> <strong>Standard</strong>s <strong>Guidelines</strong>
<strong>Design</strong> <strong>Standard</strong>s / Public Space<br />
Building Openings<br />
Intent:<br />
<strong>Design</strong> user-friendly buildings through attention to the<br />
shape, position, and detailing of entrances and windows.<br />
These elements should clearly indicate the character (use)<br />
and entrance of the building. Improve the safety of<br />
pedestrians and parked vehicles through a strong visual<br />
connection from inside to the outside of the buildings<br />
through ample windows that overlook streets, alleys and<br />
parking lots.<br />
<strong>Standard</strong>s<br />
1. Commercial facades at ground level facing a street<br />
shall be visually permeable (clear glass windows, doors,<br />
etc.) in such a way that pedestrians may view the interior<br />
and those inside the building may view the street. This is<br />
to be achieved through a minimum of 60 percent of the<br />
ground floor facade being constructed of transparent<br />
material (glass).<br />
2. Transparent material shall be primarily located across<br />
the length of the facade in the area between 2½ to 9 feet<br />
in height.<br />
3. 3. Windows shall have a vertical orientation, except at<br />
the ground floor where square/horizontal windows are<br />
appropriate for storefronts.<br />
4. 4. Mirrored, or reflective windows may not be used.<br />
5. Tinted and colored windows may be used upon<br />
approval of MUTC <strong>Design</strong> Review Committee<br />
6. Storefront security devices shall not be allowed that are<br />
either (a) opaque or (b) permanently visible on the interior<br />
or exterior of the storefront windows. This includes,<br />
but is not limited to, bars and roll-down, accordion, or<br />
sliding grates, grilles, bars, shutters, and doors. Attractive<br />
and visually permeable rolldown and accordion security<br />
devices may only be placed on the exterior of the facade<br />
if hidden by appropriate architectural detailing, awnings<br />
or signage.<br />
7. A working door that serves as the main entrance shall<br />
be located on a public street, not on an alley, side street,<br />
or parking lot on units adjacent to the public street.<br />
8. The main entrance shall be articulated through a<br />
combination of material changes and architectural,<br />
decorative, and informative elements to mark its<br />
importance such as transom windows, recessed entries,<br />
lighting features, architectural detailing, signs, awnings,<br />
and canopies.<br />
9. Public rear entrances shall be articulated with a<br />
combination of awnings, signs, lighting, and plantings.<br />
10. Buildings located at street intersections should be<br />
built, if practical, to address the corner through a primary<br />
public entrance oriented toward the corner featuring<br />
distinctive architectural elements.<br />
11. Walls facing public streets shall have windows that<br />
occupy at least 40 percent of the wall area.<br />
12. Walls facing a mid-block alley, side parking lot,<br />
parking lot access, or side yard (excepting walls facing a<br />
public street), shall have several windows on each story<br />
above ground level (25 percent of wall square footage at<br />
minimum). At the ground level, windows shall occupy a<br />
minimum of 10 percent of the wall.<br />
13. Windows on new residential units shall be at a<br />
minimum 30 percent operable (able to be opened to the<br />
exterior).<br />
14. Windows on the first floor shall be articulated with<br />
sills, frames, and other architectural details as appropriate<br />
to the style of the building.<br />
15. Windows on new residential units shall be primarily<br />
vertical so as to be compatible with Riverdale Park singlefamily<br />
residential neighborhoods, except where the<br />
location and architectural style would suggest otherwise.<br />
16. All residential units facing a street or public open<br />
space must provide windows from primary interior<br />
spaces to face the public realm of the street or park.<br />
Where single family homes or townhouses face a street<br />
Cafritz Property <strong>Design</strong> <strong>Standard</strong>s <strong>Guidelines</strong> 15
<strong>Design</strong> <strong>Standard</strong>s / Public Space<br />
or public space, entrances to the unit should enter onto<br />
the street or space. Entrances to ground floor units in<br />
multi-family buildings are encouraged to enter off of the<br />
street or open space.<br />
Signage<br />
Intent:<br />
<strong>Design</strong> user-friendly buildings through attention to the<br />
shape, position, and detailing of entrances, windows.,<br />
and storefronts. These elements should clearly indicate<br />
the character (use) and entrance of the building. Improve<br />
the safety of pedestrians and parked vehicles through a<br />
strong visual connection from inside to the outside of<br />
the buildings through ample windows that overlook<br />
streets, alleys and parking lots.<br />
<strong>Standard</strong>s<br />
1. Commercial signs may only relate to businesses<br />
and products located on site, except in cases where<br />
preexisting commercial signs hold historic or aesthetic<br />
value that enhance the streetscape.<br />
2. Unique neon signs, internally lit signs, and signs with<br />
moving parts or blinking lights may only be approved<br />
for creative value that enhances the town center in areas<br />
outside of the historic core.<br />
3. All commercial enterprises shall have a minimum of<br />
one permanent sign oriented toward pedestrians. Blade<br />
and bracket signs are strongly encouraged.<br />
6. Facade and rear public entry signage shall include flat<br />
board, relief sculpture, blade and bracket, or pin letters<br />
that fit into the architectural design of the building, be<br />
located above the storefront or adjacent to the door,<br />
16<br />
Cafritz Property <strong>Design</strong> <strong>Standard</strong>s <strong>Guidelines</strong>
<strong>Design</strong> <strong>Standard</strong>s / Public Space<br />
solidly attached to the building facade, and not obscure<br />
or interfere with architectural detailing of the facade.<br />
7. Blade and bracket signs should not exceed three feet<br />
by three feet.<br />
8. Commercial Signs shall generally conform to part<br />
12: Signs in the zoning ordinance and will be approved<br />
by the design review committee at the time of building<br />
design review.<br />
Streetscape<br />
Intent:<br />
Provide an attractive streetscape consisting of a wider<br />
sidewalk and a strip containing street trees, landscaping<br />
and paved areas with pedestrian amenities. Increase the<br />
town center’s visual appeal through colorful landscaping,<br />
paving patterns, and creatively displayed goods, window<br />
boxes, and benches. Create continuous sidewalks wide<br />
enough for two to four adults to walk abreast and<br />
provide space for outdoor cafés and sidewalk sales,<br />
where appropriate. The landscaping/pedestrian amenity<br />
strip buffers pedestrians from traffic and extends the<br />
green and shaded identity of Riverdale Park’s historic<br />
neighborhoods to the town center.<br />
<strong>Standard</strong>s<br />
1. All applicants shall be responsible for streetscape<br />
improvements located on their property in coordination<br />
with the Town of Riverdale Park and where applicable,<br />
the State Highway Administration.<br />
2. The required width of the streetscape for specific<br />
properties shall be found on Map 3: Street Configurations<br />
and Table 3: Proposed Roadbed and Streetscape<br />
Dimensions. The streetscape shall be located between<br />
the face-of-curb and the build-to line, residential fence<br />
line, or institutional use/large building park and plaza<br />
forecourt.<br />
Sidewalks<br />
1. The sidewalk shall be constructed between the<br />
landscaping/pedestrian amenity strip and the buildto<br />
line. A seven-foot pedestrian zone on primary<br />
streets shall be preserved unobstructed in commercial<br />
configurations and a five-foot pedestrian zoned shall<br />
be preserved unobstructed in residential configurations<br />
and on secondary commercial streets. (See Map 3:<br />
Street Configurations for configuration locations.) The<br />
remainder of the sidewalk may contain street furniture.<br />
2. The minimum seven-foot-wide walkway in commercial<br />
configurations shall be located a maximum of three feet<br />
Cafritz Property <strong>Design</strong> <strong>Standard</strong>s <strong>Guidelines</strong> 17
<strong>Design</strong> <strong>Standard</strong>s / Public Space<br />
from the build-to line. The three-foot area adjacent to<br />
storefronts may be used for street furniture and retail<br />
product displays. Street furniture includes café seating,<br />
flowerpots, water elements, benches, sidewalk sales,<br />
and product displays for merchandise such as flowers,<br />
clothing, fruit and vegetables. (See Map 3: Street<br />
Configurations for configuration locations.)<br />
3. The pattern, material and slope of the sidewalk<br />
shall continue across driveways and alleys to signal that<br />
pedestrians and bicyclists may be present in the crosswalk<br />
and shall have priority.<br />
Landscaping and Pedestrian Amenity<br />
Zone<br />
1. A minimum eight-foot wide landscaping/ pedestrian<br />
amenity strip shall be installed along US 1 between the<br />
sidewalk edge and the proposed face-of-curb. This strip<br />
should be enlarged to include the area between the<br />
existing curb and the proposed curb. Other Streets in<br />
commercial configurations shall have a minimum sixfoot<br />
wide landscaping/pedestrian amenity strip installed<br />
between the sidewalk edge and the street curb. In<br />
coordination with the Town of Riverdale Park and any<br />
other applicable agencies, street furniture and landscaping<br />
may be placed in this zone, including bike racks, gardens,<br />
street trees, lighting, kiosks, trash receptacles, bollards,<br />
water elements, bus stop structures, benches, and<br />
café seating. (See Map 3: Street Configurations for<br />
configuration locations.)<br />
2. Street furniture shall be easy to maintain, durable<br />
in construction, of high quality, and manufactured to<br />
withstand an outdoor setting.<br />
amenity strip into the pedestrian right-of-way or into<br />
the street. Multiple bike racks may be provided for<br />
groups of businesses.<br />
5. It should be considered that all landscaping and tree<br />
boxes have a low-impact stormwater system that stores<br />
and redirects sidewalk or building stormwater for reuse<br />
as irrigation.<br />
6. Street trees to be planted in the US 1, landscaping/<br />
pedestrian amenity strip shall be located every 30 to 40<br />
feet (relative to full growth size), and shall be a minimum<br />
of 2½- to 3- inch caliper.<br />
7. Tree boxes shall be a minimum of 5 feet wide and<br />
10 feet long, a maximum of 8 feet wide by 12 feet in<br />
length, and a minimum of 4 feet in depth unless a greater<br />
depth is recommended for the tree’s survival. A raised<br />
pedestrian and bicycle barrier of 3–12 inches should<br />
be considered around the perimeter of the tree box<br />
and a permeable, attractive material such as stones or<br />
two inches of mulch shall be used to protect tree roots.<br />
Under the sidewalk paving between tree boxes and any<br />
access driveways, a continuous root zone area shall be<br />
provided with a minimum of two feet in depth and a<br />
minimum of five feet in width.<br />
8. On all new construction, tree boxes and the continuous<br />
root zone under the sidewalk between tree boxes shall be<br />
filled with structured soil to a minimum depth of two<br />
feet below the paving material and a minimum width of<br />
eight feet and drained with a minimum of two drainage<br />
lines. Structured soil should be provided at a rate of three<br />
3. All items, in the commercial configuration including<br />
landscaping and tree boxes, shall be offset from the curb<br />
a minimum of 1.5 feet to avoid car door obstruction and<br />
may be located in the sidewalk, outside of the sevenfoot-wide<br />
walkway. Furniture intended for seating shall<br />
be set back from the curb a minimum of five feet.<br />
4. Businesses are encouraged to provide a minimum of<br />
one bicycle rack. Bicycle racks shall be located so that<br />
bikes do not extend from the landscaping/pedestrian<br />
18 Cafritz Property <strong>Design</strong> <strong>Standard</strong>s <strong>Guidelines</strong>
<strong>Design</strong> <strong>Standard</strong>s / Public Space<br />
cubic feet per square foot of canopy provided by the<br />
projected ten-year tree cover area. Structured soil is a<br />
commercially available soil that resists compaction and<br />
is strong enough to support sidewalks and driveways.<br />
This extends the life of the street trees and reduces the<br />
damage roots otherwise cause to paving.<br />
9. Landscape strips do not require structured soil and<br />
shall be a minimum of seven feet wide along US 1 and<br />
a minimum of five feet wide in all other places, with a<br />
minimum depth of four feet.<br />
10. Appropriate landscaping includes mulched perennials,<br />
annuals, biennials, and shrubs that do not exceed three<br />
feet in height. Turf grass is not acceptable.<br />
11. Landscaping at full growth shall cover a minimum<br />
of 70 percent of each landscape box or strip, and the<br />
remainder shall be adequately mulched.<br />
12. Indigenous landscaping with low water requirements<br />
is encouraged.<br />
13. A seat wall may be used to surround tree boxes<br />
to provide pedestrian seating. The seat wall shall be<br />
constructed a maximum of 18 inches above sidewalks<br />
and set back from the curb a minimum of 2 feet. It must<br />
be a minimum of 18 inches wide.<br />
14. A low-intensity, high-quality, pedestrian oriented light<br />
fixture a maximum of 14 feet in height should be placed<br />
at intersections and every 50 feet in the landscaping/<br />
pedestrian amenity strip between intersections.<br />
Parks and Plazas<br />
Intent:<br />
Provide enjoyment to the general public through<br />
the provision of parks and plazas that are publicly or<br />
privately created and maintained, as shown on Maps<br />
1 & 2: Concept Plan, To create a positive, attractive<br />
identity for Riverdale Park through enhanced views and<br />
beautified gateways to the town center. Increase safety<br />
and the sense of discovery experienced by residents and<br />
visitors. Create habitat for indigenous wildlife.<br />
<strong>Standard</strong>s<br />
1. Plazas and parks should visually echo adjacent<br />
residential neighborhoods by incorporating an image of<br />
greenery through the use of shade trees.<br />
2. At a minimum, one 2½- to 3-inch caliper shade tree,<br />
or one 2- to 2½-inch caliper ornamental tree, shall be<br />
planted per 500 square feet of area.<br />
3. Parks and plazas shall be lit along walkways in the<br />
evening.<br />
4. A minimum of five linear feet of seating, such as a<br />
bench or cluster of chairs, shall be provided for every<br />
400 square feet of park or plaza area on public or private<br />
land.<br />
5. For the safety of more vulnerable users, parks or<br />
plazas intended for active use by children and seniors<br />
Cafritz Property <strong>Design</strong> <strong>Standard</strong>s <strong>Guidelines</strong> 19
should be located adjacent to, or on the path to, areas<br />
of higher foot traffic such as cafés, stores, and higher<br />
density residential units and contain an element that<br />
attracts widespread use, such as a fountain.<br />
6. At least half the park or plaza area should be at the<br />
adjacent sidewalk level.<br />
7. Small parks and plazas generally should be visually<br />
permeable from three to nine feet in height.<br />
8. Parks and plazas should have defined edges and a sense<br />
of enclosure provided through adjacent building walls,<br />
landscaping, and/or other vertical elements including<br />
columns and trellises.<br />
9. Water elements are strongly encouraged.<br />
10. Unique design and visual features are strongly<br />
encouraged.<br />
11. Extra amenities to be considered may include but are<br />
not limited to: a dog run, a drinking fountain (one per<br />
5,000 square feet), trellis or pergola, gazebo, public art,<br />
playground, tot lot, and public performance space.<br />
12. Where possible, add continuous lines of habitat<br />
through the use and linkages of street trees, landscaping,<br />
parks, and yards.<br />
Seating<br />
Intent:<br />
Create a comfortable town center that provides for rest<br />
and contemplation. Organize seating so that multiple<br />
users enjoy it. Give users a sense of security, ownership,<br />
and a wide view of other people and activities.<br />
<strong>Standard</strong>s<br />
1. Seating may be placed in clusters at 90- to 120-degree<br />
angles, but not face-to-face except across a table.<br />
2. The majority of seating in any public space shall be<br />
located so that the user has a wide view of approaching<br />
pedestrians and bicyclists.<br />
3. Seating shall be located so that it may be observed<br />
from the street and should be clustered with other<br />
amenities (a retail establishment, fountain, kiosk, a bus<br />
stop, newsstand, trash receptacle, etc.).<br />
4. Seating should back up to a wall, thick hedge, or other<br />
impenetrable object and not to empty space.<br />
5. Seating shall be set back 24 inches from the pedestrian<br />
flow of traffic to provide a foot rest area.<br />
6. The bulk of seating on any site should be located in<br />
the shade and sheltered from wind.<br />
7. Movable public seating is highly encouraged.<br />
20<br />
Cafritz Property <strong>Design</strong> <strong>Standard</strong>s <strong>Guidelines</strong>
<strong>Design</strong> Review Process<br />
See page 65-66 of “Town of Riverdale Park Mixed Use<br />
Town Center Zone Development Plan” for <strong>Design</strong><br />
Review Process<br />
Inventory and Table of Uses<br />
See page 67-77 of “Town of Riverdale Park Mixed Use<br />
Town Center Zone Development Plan” for an inventory<br />
of uses and Table of Uses for M-U-TC Zone.<br />
Cafritz Property <strong>Design</strong> <strong>Standard</strong>s <strong>Guidelines</strong> 21


