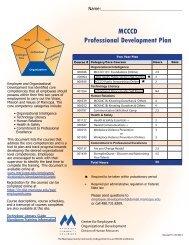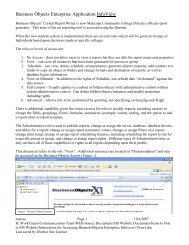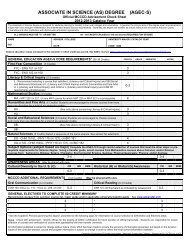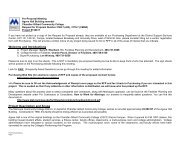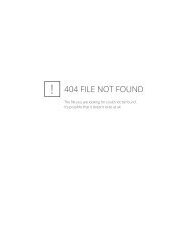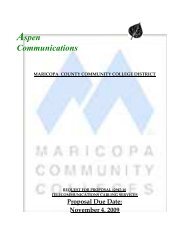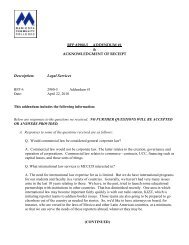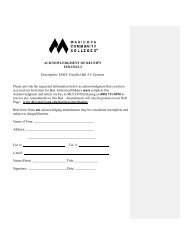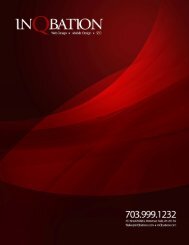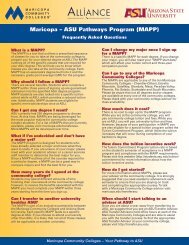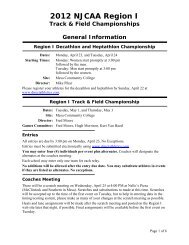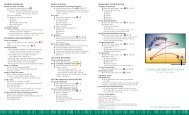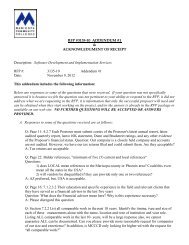Description: Stage Rigging Renovation GCC Performing Arts Center
Description: Stage Rigging Renovation GCC Performing Arts Center
Description: Stage Rigging Renovation GCC Performing Arts Center
You also want an ePaper? Increase the reach of your titles
YUMPU automatically turns print PDFs into web optimized ePapers that Google loves.
ACKNOWLEDGMENT OF RECEIPT<br />
IFB # 3175-2<br />
<strong>Description</strong>: <strong>Stage</strong> <strong>Rigging</strong> <strong>Renovation</strong><br />
<strong>GCC</strong> <strong>Performing</strong> <strong>Arts</strong> <strong>Center</strong><br />
Please provide the requested information below as acknowledgment that you have<br />
received our Invitation for Bid. Interested Bidders must complete this<br />
Acknowledgment and return via Fax to MCCCD Purchasing at (480) 731-8190 to<br />
receive any Amendments to this Bid. Amendments will also be posted on our Web<br />
Page: www.dist.maricopa.edu/business/purchasing<br />
Bids from firms not acknowledging amendments may be considered incomplete and<br />
subject to disqualification.<br />
Name of Firm: ___________________________________<br />
Address: ________________________________________<br />
________________________________________<br />
Fax #: Tel. #:<br />
e-mail:<br />
Name:(Print) ____________________Title:______________<br />
Signature: _______________________Date: ____________
MARICOPA COUNTY COMMUNITY COLLEGE DISTRICT<br />
INVITATION FOR BID<br />
IFB #3175-2<br />
<strong>Stage</strong> <strong>Rigging</strong> <strong>Renovation</strong><br />
<strong>Performing</strong> <strong>Arts</strong> <strong>Center</strong><br />
Glendale Community College<br />
BIDS DUE:<br />
3:00 PM (Local Time), TUESDAY, APRIL 16, 2013
MARICOPA COUNTY COMMUNITY COLLEGE DISTRICT<br />
IFB #3175-2<br />
<strong>Stage</strong> <strong>Rigging</strong> <strong>Renovation</strong> / <strong>GCC</strong><br />
TABLE OF CONTENTS<br />
SECTION:<br />
1.0 INTENT OF IFB<br />
2.0 INSTRUCTIONS TO BIDDERS<br />
3.0 GENERAL TERMS AND CONDITIONS<br />
4.0 PROJECT SPECIFICATIONS<br />
5.0 PRICE TOTALS SHEET<br />
ATTACHMENT A / SIGNATURE PAGE<br />
DRAWINGS ON WEBSITE
MARICOPA COUNTY COMMUNITY COLLEGE DISTRICT<br />
IFB #3175-2<br />
<strong>Stage</strong> <strong>Rigging</strong> <strong>Renovation</strong> / <strong>GCC</strong><br />
1.0 INTENT It is the intent of Maricopa County Community College District (MCCCD or the District) to select a<br />
vendor to provide stage rigging renovation services on the campus of Glendale Community College, 600 West Olive<br />
Avenue, Glendale, AZ 85302.. The purchase award will be made to the responsible and responsive Bidder submitting<br />
the lowest Total Price (not including applicable taxes). This IS an all or nothing bid.<br />
1.1 SCOPE OF WORK Includes all labor, materials, equipment, and services necessary to renovate, furnish and install<br />
the <strong>Stage</strong> <strong>Rigging</strong> System as shown on drawings QT-121, QT-321 and QT-322 and/or specified herein.<br />
1.2 A PRE-BID MEETING will be held at the <strong>GCC</strong> <strong>Performing</strong> <strong>Arts</strong> <strong>Center</strong> Lobby, at 10:30 A.M., THURSDAY,<br />
APRIL 9, 2013, followed by an optional site walk-thru. At this time, Proposers will be able to ask questions<br />
regarding the IFB, and familiarize themselves with the site and any conditions that may affect pricing and<br />
performance according to the requirements of this IFB.<br />
1.3 SCHEDULE OF EVENTS<br />
Release Bid April 2, 2013<br />
Pre-Bid Meeting April 9, 2013<br />
10:30 A.M. (MST)<br />
Deadline for Questions April 10, 2013<br />
4:00 P.M. (MST)<br />
Bids Due April 16, 2013<br />
3:00 P.M. (MST)<br />
2
2. INSTRUCTIONS TO BIDDERS<br />
2.1 BID SUBMITTAL It shall be the responsibility of the Bidder to assure that Bids as described in the BID<br />
REQUIREMENTS section are received as follows:<br />
Bids must be received at the First Floor Lobby Reception Desk, MCCCD, 2411 W. 14th Street,<br />
Tempe, Arizona, 85281, no later than 3:00 P.M. (Local Time), Tuesday, April 16, 2013.<br />
When delivering the Bid, Bidders should allow sufficient time to check in with Security.<br />
The bid must be delivered sealed with the following information clearly visible on<br />
the packaging: IFB #3175-2, <strong>GCC</strong> <strong>Stage</strong> <strong>Rigging</strong>, 3:00 P.M., April 16, 2013.<br />
Bids received after this time and date shall not be considered and will be returned unopened. Bids will be opened after the<br />
hour at: District Office, 2411 W. 14th St., Tempe, AZ - 5th Floor Purchasing Conference Room, and the prices read aloud<br />
and recorded; no award will be made at this time. Any subsequent contract will be awarded only after review of the bid<br />
results by MCCCD Purchasing.<br />
2.2 QUESTIONS All questions regarding the bid process are to be submitted to:<br />
Ren. R. Carlson, C.P.M., Buyer II<br />
Phone: 480-731-8519 Fax: 480-731-8190<br />
E-Mail: ren.carlson@domail.maricopa.edu<br />
DEADLINE FOR QUESTIONS is 4:00 PM (MST), WEDNESDAY, APRIL 10, 2013. Questions received after this<br />
time will not be acknowledged. Answers to questions requiring an amendment to the IFB, including any resultant<br />
change of Bid Due Date, will be addressed per section 2.8 below.<br />
2.3 SITE VISITS See Section 1.2<br />
2.4 BID EVALUATION This Invitation for Bid does not constitute a commitment by the District to award a contract. The<br />
District reserves the right to waive any informality and to reject any or all Bids and/or to cancel this IFB when MCCCD<br />
determines it is in the best interest of the District to do so. MCCCD shall have the right to reject a Bid not accompanied by<br />
any data required by the IFB. Bids which are in any way incomplete or irregular as well as conditional Bids may not be<br />
accepted. No contract shall exist until executed in writing.<br />
2.5 BID FORM All Bids must be submitted in writing. No oral or telephone Bids, modifications, or amendments will be<br />
considered. Facsimile (fax machine) or computer data transfer submittals will not be accepted. A Bidder by submitting a<br />
Bid represents that the IFB has been read and understood and that the Bid is made in accordance therewith. All documents<br />
submitted with the Bid which require a signature must be signed by an individual authorized to submit a formal bid. Bids<br />
that are not signed may be rejected.<br />
It is agreed that the discovery of any significant inaccuracy in information given by the Bidder may constitute good and<br />
sufficient cause for rejection of the bid.<br />
2.6 AWARD WITHOUT DISCUSSION MCCCD reserves the right to make a contract award without further discussion<br />
of the bids received. It is therefore critical that all bids be submitted initially in the most favorable terms possible, both<br />
economically and technically.<br />
2.7 MODIFICATION OR WITHDRAWAL OF A BID Prior to the time and date designated for receipt of Bids, Bids may<br />
be modified or withdrawn only by notice to MCCCD. Modification or withdrawal must be in writing, signed and received<br />
by MCCCD prior to the time designated for receipt of bids by MCCCD at the address provided herein. Withdrawn bids<br />
may be resubmitted up to the time designated for the receipt of bids provided that they are fully in conformance with Bid<br />
Requirements.<br />
2.8 MCCCD MODIFICATION TO IFB Any interpretation, correction, or change of this Invitation for Bid will be made<br />
by written Amendment issued by MCCCD. Interpretations, corrections, or changes made in any other manner will not be<br />
3
inding, and Bidders shall not rely upon such interpretations, corrections, and changes. Amendments will only be faxed to<br />
Bidders who have completed and faxed the attached Acknowledgment of Receipt to MCCCD Purchasing, except in the<br />
event that there is a Mandatory Pre-Bid meeting, in which case only attendees will be faxed the amendment. Amendments<br />
will also be posted on the Purchasing Web Page. Since failure to submit an amendment with a Bid may be cause for<br />
rejection, Bidders are strongly encouraged to return the Acknowledgment.<br />
2.9 NON-COLLUSION MCCCD encourages free and open competition. Whenever possible, specifications, Proposal or<br />
Bid invitations and conditions are designed to accomplish this objective, consistent with the necessity to satisfy MCCCD's<br />
needs and the accomplishment of a sound economical operation. By signing this document, the Bidder guarantees that the<br />
prices offered have been established without collusion with other eligible Bidders and without effort to preclude MCCCD<br />
from obtaining the lowest possible competitive price.<br />
2.10 COST OF PREPARING BIDS Any and all costs associated with the preparation of responses to this IFB including<br />
site visits, oral presentations or any other costs shall be entirely the responsibility of the Bidder and shall not be<br />
reimbursable in any manner by the MCCCD.<br />
2.11 PROPRIETARY INFORMATION In the event any Bidder shall include in the Bid any information deemed<br />
"proprietary" or "protected", such information shall be separately packaged from the balance of the Bid and clearly marked<br />
as to any proprietary claim. The District discourages the submission of such information and undertakes to provide no more<br />
than reasonable efforts to protect the proprietary nature of such information. The District, as a public entity, cannot and<br />
does not warrant that proprietary information will not be disclosed. The District shall have the right to use any or all<br />
information included in the Bids submitted unless the information is expressly restricted by the Bidder. Pricing is not<br />
considered proprietary information.<br />
2.12 BID REQUIREMENTS This IS an all or nothing Bid.<br />
2.12.1 Bidders shall only submit one (1) bid. It is therefore critical that Bidders carefully review all bid documents<br />
to ensure that the Bid submitted reflects the most favorable terms possible, both economically and technically.<br />
Multiple bids shall result in all bids by the Bidder being rejected.<br />
2.12.2 BID PRICING BID PRICE IS TO REMAIN FIXED FIRM FOR SIXTY (60) DAYS FROM BID DUE<br />
DATE to allow time for evaluation and award. Price increases after issuance of the Purchase Order is not allowed.<br />
Bid price must include ALL requirements satisfying the Audio-Visual System for Mesa Community College<br />
detailed in Section 5. Warranty period will begin from the date of final acceptance by MCC. Items bid are to be<br />
brand new from manufacturer including all operating manuals, if any, and product literature provided by<br />
manufacturer with new equipment.<br />
2.12.3 Substitute Items MCCCD will not be accepting any requests for substitute items<br />
2.12.4 Energy Star Pursuant to A.R. S. § 43-451, the District is required to purchase Energy Star products or<br />
those certified by the Federal Energy Management Program as energy efficient in all categories available. If this<br />
solicitation is for a product in a category for which Energy Star or certified products are available, Bidder should<br />
submit evidence of the Energy Star status or certification for products bid.<br />
2.12.5 Items bid are to be brand new from manufacturer including all manuals, if any, and product literature<br />
provided by manufacturer with new equipment.<br />
2.12.6 THE COMPLETE RESPONSE TO THIS IFB MUST INCLUDE ONE (1) ORIGINAL, (CLEARLY MARKED AS SUCH ) (1)<br />
COPY and one (1) digital (CD, DVD or Flash Drive) copy of: OF :<br />
1) The completed and signed Price Totals Sheet included with this IFB.<br />
2) The completed and signed Signature Page Attachment A included with this IFB.<br />
3) QUALIFICATIONS STATEMENT Provide confirmation that your firm has satisfied all requirements of<br />
Section 5, Part 1.2.A.<br />
4
4) Service Contract, including pricing, for 2 (two) year extended annual service and maintenance contract to run after<br />
the 2 (two) year warranty period.<br />
5) An exceptions/comments sheet (if any exception is taken with this IFB, or additional comments are necessary).<br />
6) Signed Amendments, if any. Amendments submitted after the original Bid is submitted must also be sealed.<br />
7) The completed Estimated Timelines Attachment B included in this IFB.<br />
2.14 SELECTION CRITERIA<br />
1) Compliance with Bid requirements.<br />
2) Total Price, not including tax, submitted on the Price Totals Sheet.<br />
3) Ability to Perform. MCCCD may make investigations to determine the ability of the Bidder to complete the Project in<br />
an excellent manner. MCCCD reserves the right to reject any Bid if MCCCD is not satisfied that the Bidder is properly<br />
qualified to carry out the obligations of the contract. MCCCD shall make the final decision as to the Bidder's ability to<br />
perform.<br />
4) MCCCD reserves the right to consider historic experience with the Bidder in the selection process, including past<br />
performance on similar contracts at MCCCD locations.<br />
2.15 DEVIATIONS FROM BID Bidders must specifically provide a separate listing, by section number, of each<br />
circumstance in which the Bid submitted differs from any terms or specifications of the IFB. Failure to list such a deviation<br />
will result in that terms of the Bid submitted being disregarded in favor of the correlative term(s) of the IFB. Deviations<br />
must be clearly detailed as an attachment to the Bid. MCCCD will make the sole determination as to the suitability of the<br />
deviation with regard to the Project.<br />
3. GENERAL TERMS AND CONDITIONS<br />
3.0 The following General Terms and Conditions constitute the provisions of the contract to be executed between the<br />
District and the successful Bidder.<br />
3.1 PARTIES TO AGREEMENT The contract shall be between the Maricopa County Community College District, (MCCCD<br />
or the District), and the successful Bidder, hereafter referred to as Contractor.<br />
3.2 CONTRACT AWARD Any contract (s) awarded will consist of: all sections and attachments to this IFB including<br />
amendments, if any are generated prior to the IFB due date; the Bid submitted by prospective Contractor; and an executed<br />
Purchase Order issued from MCCCD Purchasing Department. By submitting a Bid, it is assumed that the Bidder is familiar<br />
with, and has the ability to perform, all contract requirements.<br />
3.3 LICENSE AND PERMITS N/A<br />
3.4 CONTRACT ASSIGNMENT This Contract, in part or in whole, shall not be assigned without prior written<br />
permission of the MCCCD Purchasing Department.<br />
3.5 SUB-CONTRACTING The Contractor should utilize its own equipment and personnel on MCCCD’s projects as much<br />
as possible. Reliance on subcontractors should be limited. Where subcontractors are used, the Contractor shall be fully<br />
responsible for the performance of the subcontractor, and use requires written approval.<br />
3.6 LIABILITY FOR TAXES The Contractor assumes complete liability for all taxes applicable to the operations, income,<br />
and transactions of the Contractor. The District shall not be liable and will not make reimbursement to the Contractor for<br />
any tax imposed either directly or indirectly upon the Contractor by any authority by reason of the contract or otherwise.<br />
MCCCD pays out-of-state use tax directly to the State of Arizona.<br />
5
3.7 PROVISION OF SUPPLIES, MATERIALS AND LABOR The Contractor shall furnish all supplies, equipment, materials,<br />
vehicles, and all management and labor necessary for the efficient and sound performance of all requirements of this<br />
contract.<br />
3.8 CATASTROPHE If, because of riots, war, public emergency or calamity, fire, earthquake, Act of God, government<br />
restriction, labor disturbance or strike, business operations at the District shall be interrupted or stopped, performance of this<br />
contract, with the exception of moneys already due and owing, shall be suspended and excused to the extent commensurate<br />
with such interfering occurrence; and the expiration date of this contract may by mutual agreement of both parties be<br />
extended for a period of time equal to the time that such default in performance is excused.<br />
3.9 CONFLICT OF INTEREST The District may cancel this contract under ARS § 38-511 for a violation of that statute.<br />
3.10 INSURANCE When required, the Contractor shall maintain during the term of this Contract the following insurance<br />
policies issued by companies licensed in Arizona with a current A. M. Best rating of A:VII or better. Prior to commencing<br />
work or services, Contractor shall furnish the District Risk Manager with certificates of insurance evidencing the required<br />
coverages, conditions and limits required by this Contract. The insurance policies, except Workers' Compensation and<br />
Professional Liability, shall be endorsed to name the Maricopa County Community College District, its agents, officers,<br />
officials, employees, and volunteers as additional insureds. In the event any insurance policy(ies) required by this Contract<br />
is (are) written on a "claims made" basis, coverage shall extend for two years past completion and acceptance of the<br />
Contractor's work or services and must be evidenced by annual certificates of insurance. The insurance policies shall be<br />
endorsed stating that they shall not expire, be cancelled, suspended, voided or materially changed without 30 days written<br />
notice by certified mail to the District Risk Manager. The Contractor's insurance must be primary, and any insurance or<br />
self-insurance maintained by the District shall not contribute to it. If any part of this Contract is subcontracted, these<br />
insurance requirements also apply to all subcontractors.<br />
1. Commercial General Liability insurance with a limit of not less than $1,000,000 per occurrence for bodily<br />
injury, property damage, personal injury, products and completed operations, and blanket contractual coverage, including<br />
but not limited to, the liability assumed under the indemnification provisions of this Contract.<br />
2. Automobile Liability insurance with a combined single limit for bodily injury and property damage of not less<br />
than $1,000,000 each occurrence with respect to the Contractor's owned, hired, and non-owned vehicles.<br />
3. Workers' Compensation insurance with limits statutorily required by any Federal or state law and<br />
Employer's Liability insurance of not less than $100,000 for each accident, $100,000 disease for each employee, and<br />
$500,000 disease policy limit.<br />
3.11 INDEMNIFICATION To the fullest extent permitted by law, the Contractor shall defend, indemnify, and hold harmless<br />
the District, its agents, officers, officials, employees, and volunteers from and against all claims, damages, losses, and<br />
expenses (including but not limited to attorney fees and court costs) arising from the acts, errors, mistakes, omissions, work<br />
or service of the Contractor, its agents, employees, or any tier of Contractor's subcontractors in the performance of this<br />
Contract. The amount and type of insurance coverage requirements set forth above will in no way be construed as limiting<br />
the scope of indemnification in this paragraph.<br />
3.12 COMPLIANCE WITH LAWS The Contractor shall at all times comply with the Federal Immigration Reform and Control<br />
Act of 1986 (and by any subsequent amendments thereto) and shall indemnify and hold harmless the District from any and<br />
all costs or expenses whatsoever arising out of the Contractor's compliance or noncompliance therewith.<br />
3.13 ADVERTISING No advertising or publicity concerning MCCCD using the Contractors services shall be made without<br />
prior written approval of such advertising or publicity by MCCCD.<br />
3.14 DELIVERY/FOB All prices shall be F.O.B. Destination and shall include all delivery and unloading at the destination<br />
identified in this IFB.<br />
3.15 NON-DISCRIMINATION In connection with the performance of work under this contract, the Contractor agrees not to<br />
discriminate against any employee or applicant for employment because of age, race, religion, color, sex, physical<br />
condition, developmental disability, or national origin. This provision shall include, but not be limited to, the following:<br />
employment, upgrading, demotion or transfer, recruitment or recruitment advertising, layoff or termination, rate of pay or<br />
6
other forms of compensation, and selection for training, including apprenticeship. The Contractor further agrees to take<br />
affirmative action to insure equal employment opportunities for persons with disabilities.<br />
3.16 CONTRACT TERMINATION MCCCD may terminate this contract for failure to perform according to the Contract. For<br />
termination, MCCCD may consider such factors as: insufficient insurance coverage, failure to keep wage payments to<br />
employees current, quality of service is unsatisfactory to MCCCD, or actual or possible bankruptcy, insolvency or<br />
reorganization. This may include any cessation or diminution of service included but not limited to failure to maintain<br />
adequate personnel, whether arising from labor disputes, or otherwise any substantial change in ownership or proprietorship<br />
of the Contractor which in the opinion of MCCCD is not in its best interest or failure to comply with the terms of this<br />
contract. MCCCD may terminate contractor for a combination of factors that results in poor contract performance.<br />
MCCCD shall provide ten (10) days written notice of non-compliance, and unless within ten (10) days non-compliance has<br />
been cured, MCCCD may terminate the contract by giving thirty (30) days notice in writing by registered or certified mail<br />
of its intention to cancel this contract for non-compliance. Contractor will have no further recourse against MCCCD.<br />
3.17 FERPA If Contractor has access to students' educational records, Contractor shall limit its employees' access to the<br />
records to those persons for whom access is essential to the performance of this contract. At all times during this contract,<br />
Contractor shall comply with the terms of the Family Educational Rights and Privacy Act of 1974 in all respects. (20<br />
U.S.C. § 1232g; 34 CFR Part 99).<br />
3.18 LEGAL WORKER REQUIREMENTS: As mandated by Arizona Revised Statutes § 41-4401, MCCCD is prohibited<br />
after September 30, 2008 from awarding a contract to any contractor who fails, or whose subcontractors fail, to comply<br />
with Arizona Revised Statutes §23-214-A. That statute requires that employers verify the employment eligibility of<br />
their employees through the federal E-verify system. An “employer” is an independent contractor, a self-employed<br />
person, the State of Arizona or any of its political subdivisions, or any individual or type of organization that transacts<br />
business in the State of Arizona, that has a license issued by an agency in the State and that employs one or more<br />
employees in the State. (See A.R.S. §23-211-4.) Therefore, in signing or performing any contract for MCCCD, the<br />
Contractor fully understands that:<br />
A. It warrants that both it and any subcontractors it may use comply with all federal immigration laws and<br />
regulations that relate to their employees and with A.R.S. § 23-214-A;<br />
B. Any breach of that warranty is material and is subject to penalties up to and including immediate termination<br />
of the contract; and<br />
C. MCCCD or its designee is authorized by law to randomly inspect the records relating to an employee of the<br />
Contractor or any of its subcontractors who works on the contract to ensure compliance with the warranty made<br />
in Paragraph A above.<br />
3.19 CERTIFICATION Pursuant to Arizona Revised Statutes §35-397, Contractor certifies that it does not have a<br />
scrutinized business operation in either Sudan or Iran.<br />
3.20 PAYMENT Payments will be requested by submitting an invoice referencing the Purchase Order number.<br />
MCCCD shall make every effort to process payment within thirty (30) days after receipt of a correct invoice, unless a<br />
good faith dispute exists as to any obligation to pay any or all of the invoice. IN NO INSTANCE, HOWEVER,<br />
SHALL SUPPLIES OR SERVICES BE PROVIDED BY THE CONTRACTOR WITHOUT A SIGNED PURCHASE<br />
ORDER HAVING BEEN ISSUED BY MCCCD PURCHASING. Payment may be withheld for supplies or services<br />
provided without a valid Purchase Order.<br />
7
4. PROJECT SPECIFICATIONS<br />
PART 1 - GENERAL<br />
1.1 RELATED DOCUMENTS<br />
A. Drawings and general provisions of the Contract, including General and Supplementary Conditions and<br />
Division Specification Sections, apply to this section.<br />
1.2 WORK OF THIS SECTION<br />
A. This Section includes all labor, materials, equipment, and services necessary to renovate, furnish and install<br />
the <strong>Stage</strong> <strong>Rigging</strong> System as shown on drawings QT-121, QT-321 and QT-322 and/or specified herein,<br />
including but not limited to the following:<br />
1. Removal of existing rigging system equipment.<br />
2. <strong>Renovation</strong> of nineteen (19) single purchase counterweight sets.<br />
3. Thirteen (13) new fully rigged, five (5) line, tee-bar guided, single purchase counterweight sets and<br />
associated equipment.<br />
4. New rope locks on existing stage level locking rail.<br />
5. Two (2) new motorized line shaft winch line sets, control panel and associated control wire and<br />
conduit.<br />
6. Two (2) dead-hung side lighting truss battens.<br />
7. Two (2) walk-along style side tab curtain tracks mounted to side lighting truss battens.<br />
8. Velour stage drapery.<br />
1.3 PROJECT CONDITIONS<br />
A. All dimensions shall be verified in the field prior to fabrication by the <strong>Stage</strong> <strong>Rigging</strong> Contractor, who shall<br />
make at least one (1) visit to the job site prior to preparation of shop drawings.<br />
B. No extras will be allowed due to the <strong>Rigging</strong> System Contractor's misunderstanding of the work involved<br />
or its lack of knowledge of any field conditions due to failure to make accurate field measurements or a<br />
thorough investigation of the job site.<br />
1.4 SUBMITTALS WITH BID<br />
A. Submittals with bid shall also include the following time estimates:<br />
1. Length of time required to provide shop drawings.<br />
2. Length of time required to provide and install all rigging system equipment.<br />
B. Installation of the rigging systems shall be supervised by the <strong>Rigging</strong> System Contractor's own<br />
superintendent that shall be an Entertainment Technician Certification Program (ETCP) certified rigger.<br />
1. Bid submittal shall also include identification of the superintendent and include a copy of the<br />
superintendent’s ETCP certification.<br />
1.5 SUBMITTALS<br />
A. <strong>Stage</strong> <strong>Rigging</strong> Contractor shall prepare and submit shop drawings according to the requirements set forth<br />
in the Contract Documents.<br />
the <strong>Stage</strong> <strong>Rigging</strong> Contractor of the responsibility of providing equipment in accordance with this<br />
Specification.<br />
C. Shop Drawings:<br />
8
1. Shop Drawings shall show dimensions, sizes, gauges, thicknesses, finishes, joining, attachments and<br />
relationship of work to adjoining construction.<br />
2. Where items must fit and coordinate with finished surfaces and/or constructed spaces, take<br />
measurements at site and not from drawings.<br />
3. Where welded connections, concrete or masonry inserts are required to receive work, shop drawings<br />
shall show locations required and type of connection.<br />
4. Catalog data or cut sheets may be submitted for standard manufactured items.<br />
D. Any deviation from this Specification shall be "starred" and noted in letters a minimum 1/4" high.<br />
1. In order for a deviation to be considered, it must upgrade the quality of the equipment or respond to<br />
a field condition.<br />
E. The <strong>Stage</strong> <strong>Rigging</strong> Contractor shall, if requested by the Owner, furnish satisfactory evidence as to the kind<br />
and quality of materials he proposes to furnish by submission of exact samples of hardware to be used in<br />
this contract.<br />
1. The samples shall be retained by the Owner until such time that this contract has been completed<br />
and accepted.<br />
F. Upon completion of installation, <strong>Stage</strong> <strong>Rigging</strong> Contractor shall submit three (3) copies of an Operation<br />
and Maintenance manual that shall include "record" shop drawings, parts lists, operational instruction,<br />
maintenance recommendations, etc.<br />
1.6 WARRANTY<br />
A. The <strong>Stage</strong> <strong>Rigging</strong> Contractor shall assure that the rigging is properly installed, free of defects in materials<br />
and workmanship and shall provide a warranty on all equipment and workmanship provided under this<br />
contract for a period of two (2) years from the date of the final acceptance.<br />
B. During the warranty period, repair or replacement of defective materials and faulty workmanship shall be<br />
provided, at no cost to the Owner, within ten (10) days of written notification of defects(s).<br />
C. Post Installation Safety Inspection:<br />
1. One year after the date of final acceptance by the Owner, the <strong>Stage</strong> <strong>Rigging</strong> Contractor shall return<br />
to the job site to conduct a thorough inspection of the rigging installation.<br />
a. All bolts shall be checked and tightened as required, cables and all cable connections<br />
inspected and all items given a thorough safety inspection.<br />
b. All damage not caused by negligence on the part of the Owner shall be repaired and/or<br />
replaced.<br />
2. All materials, superintendent labor, transportation and living expenses for this work shall be<br />
furnished by the <strong>Stage</strong> <strong>Rigging</strong> Contractor at no additional cost to the Owner.<br />
a. The inspection and repair work shall be conducted during normal working hours at a time<br />
mutually agreed upon by the Owner and the <strong>Stage</strong> <strong>Rigging</strong> Contractor.<br />
3. Within two (2) weeks of the completion of the inspection, the <strong>Stage</strong> <strong>Rigging</strong> Contractor shall<br />
provide the Owner with a written report stating the findings of the inspection.<br />
1.7 RIGGING SYSTEM MANUFACTURERS / RIGGING SYSTEM CONTRACTORS<br />
A. The <strong>Stage</strong> <strong>Rigging</strong> Manufacturers shall have been continuously engaged in the production of theatrical<br />
stage rigging equipment for at least fifteen (15) years.<br />
B. The <strong>Stage</strong> <strong>Rigging</strong> Contractor shall have installed a total of not less than five (5) installations of equal or<br />
greater scope to system specified herein, which have been in service for a minimum of one (1) year and a<br />
maximum of ten (10) years.<br />
9
C. Manufacturers for Work of this Section shall include:<br />
1. J.R. Clancy, Inc.<br />
7041 Interstate Island Rd.<br />
Syracuse, NY 13209<br />
Contact: Mike Murphy mikemurphy@jrclancy.com<br />
800-836-1885 FAX 315-451-1766 FAX<br />
2. H&H Specialties Inc.<br />
P.O. Box 9327<br />
South El Monte, CA 91733<br />
Contact: Reid Neslage reid@hhspecialties.com<br />
800-221-9995 FAX 626-575-3004<br />
3. SECOA<br />
8650 109th Avenue North<br />
Champlin, MN 55316<br />
Contact: Tracy Meister t.meister@secoa.com<br />
800-328-5519 FAX 763-506-8844 FAX<br />
4. <strong>Stage</strong>craft Industries Inc.<br />
5051 N. Lagoon Ave.<br />
Portland, OR 97217<br />
Contact: Ted Ross tedr@stagecraftindustries.com<br />
503-286-1600 FAX 503-286-3345<br />
PART 2 - PRODUCTS<br />
2.1 MATERIALS<br />
A. Ferrous materials and accessories shall conform to the following ASTM and ANSI standard specifications:<br />
1. Standard structural steel shapes and plates: ASTM A-36.<br />
2. Miscellaneous steel items: ASTM A-283, grade optional.<br />
3. Steel pipe: ASTM A-120<br />
4. Gray iron castings: ASTM A-48, Class 30 unless otherwise specified.<br />
5. Malleable iron castings: ASTM A-47<br />
6. Bolts and nuts: B18.2.1&2<br />
7. Welding electrodes shall be as permitted by AWS Code D1.0.<br />
B. Wire Rope and Fittings<br />
1. Wire rope shall be 7x19 construction, utility cable, sized as required, that meets Federal<br />
Specification RR-W-410E.<br />
a. Damaged or deformed cables shall not be used.<br />
2. Cable fittings shall be Nicopress copper sleeves or forged steel clips and conform to wire rope<br />
manufacturer's recommendations as to size, number and method of installation.<br />
C. Aluminum Materials and Accessories<br />
1. Thicknesses, gauges and tempers of aluminum products shall be as required for proper forming<br />
operations and to meet structural standards.<br />
2. Aluminum Castings: 214 or 356 alloy as per strength requirements.<br />
3. Fasteners: Include bolts, nuts, washers, screws, nails, rivets and other fastenings necessary for<br />
proper erection and/or assembly of aluminum work.<br />
4. Fabrication shall be by AWS certified welders.<br />
D. Finishes For Items Without Factory Finish<br />
1. Welds, burrs and rough surfaces on all interior ferrous metals shall be ground smooth, cleaned and<br />
all metal surfaces shall be given a minimum one coat of finish paint.<br />
2. No painted finish shall be required on aluminum finishes.<br />
3. All exposed fastenings shall match color and finish of adjacent material.<br />
10
2.2 SAFETY STANDARDS<br />
A. In order to establish minimum standards of safety, the following factors shall be used:<br />
1. Cables and fittings 8:1 Design Factor<br />
2. Cable bending ratio Sheave diameter is 30 times diameter of cable<br />
3. Terminating hardware: 5:1, or not exceeding published WLL<br />
4. Tread pressures 500# for cast iron, 900# for Nylatron ,1000# for steel<br />
5. Max. fleet angle 1-1/2 degrees<br />
6. Purchase lines: Minimum tensile strength of 4,860# when new<br />
7. Trim chain assembly: 5:1<br />
8. Batten clamps: 5:1<br />
9. Steel 1/5 of yield<br />
10. Bearings L10 life of 2000 hours at two times required load at full speed<br />
11. Bolts Grade 5 or better, plated<br />
2.3 RIGGING RENOVATION SCOPE OF WORK DESCRIPTION<br />
A. General <strong>Description</strong>:<br />
1. The existing tee-bar battery shall be re-used.<br />
a. Inspect tee-bar battery, wall knees and wall connections. Tighten mounting hardware and<br />
realign tee-bar as required for smooth operation of the new counterweight arbors.<br />
2. Existing headblocks, loft blocks and tension blocks shall be re-used<br />
3. Sixteen (16) of existing nineteen (19) pipe battens shall be re-used.<br />
a. Curved ends of existing cyc pipe shall be removed.<br />
4. Three (3) existing counterweight arbors shall be re-used.<br />
5. Existing 4” wide by 13” long counterweights shall be re-used.<br />
6. Existing stage locking rail shall be re-used.<br />
7. Existing rope locks shall be re-used.<br />
8. Existing stage level index striplight outrigger pipe shall be re-used.<br />
B. Each renovated existing line set shall include the following:<br />
1. Existing 12" diameter upright head block.<br />
2. Five (5) existing 8" diameter upright loft blocks\.<br />
3. One (1) new counterweight arbor with min. 1000#. load capacity, with the exception of three (3)<br />
line sets as shown on the drawings.<br />
4. One (1) existing rope lock.<br />
5. New 3/4" Multiline II synthetic rope purchase line.<br />
6. Existing tension block.<br />
7. New 7 x 19 utility cables, in quantities shown on the drawings, each fitted with trim chain<br />
assemblies.<br />
8. Existing 1-1/2" I.D. schedule 40 steel pipe battens.<br />
C. Each new line set shall include the following:<br />
1. One (1) 12" diameter upright head block, with sheave grooved for five (5) cables and one (1)<br />
purchase line.<br />
2. Five (5) 8" diameter upright loft blocks, each grooved for one (1) cable.<br />
3. One (1) counterweight arbors with min. 1000#. load capacity.<br />
4. New tee-bar or j-bar where required.<br />
5. One (1) safety rope lock mounted on existing locking rail.<br />
6. One (1) 3/4" Multiline II synthetic rope purchase line.<br />
7. Existing Tension block.<br />
8. New 7 x 19 utility cables, in quantities shown on the drawings, each fitted with trim chain<br />
assemblies.<br />
9. Existing 1-1/2" I.D. schedule 40 steel pipe batten.<br />
a. As shown on the drawings, four (4) counterweight line sets shall have new truss pipe battens.<br />
11
2.4 SINGLE PURCHASE COUNTERWEIGHT RIGGING ITEMS<br />
A. New Head Blocks:<br />
1. Each head block shall be upright type and have at least five (5) pipe spacers, through bolted to the<br />
side plates, to prevent cables escaping from the sheave grooves.<br />
2. The 12" diameter single cast or nylon sheave shall be machined, faced, lathe turned and grooved for<br />
the specified number of 1/4" cables and one (1) 3/4" rope.<br />
a. Grooves shall conform to rope and cable manufacturer's recommendations with 1/64"<br />
tolerance.<br />
3. Sheave to operate on a 1" diameter steel shaft mounted in tapered roller bearings with felt seals press<br />
fitted in the head block bore.<br />
a. The head block shaft shall be keyed to one side plate or otherwise restrained to prevent<br />
rotation.<br />
b. Proper adjustment of the bearings to be accomplished by "Flexloc" self-locking nut on the<br />
opposite side of the shaft.<br />
4. Side plates shall be fabricated of not less than 10 gauge steel and each side plate shall be welded to<br />
the base angle.<br />
5. Each head block shall be furnished with support angle irons, sized to support the specified loads. a.<br />
Provide a minimum of two (2) bolts per base angle, sized for the specific load, or mounting<br />
clips of sufficient size.<br />
6. When completely installed, each head block shall be aligned so that each groove, its center and<br />
sides, remain in the same vertical axis when the sheave is rotated.<br />
B. New Loft Blocks:<br />
1. Loft blocks shall be upright type and shall have an 8" diameter single cast or nylon sheave with a<br />
hub of at least 2" in diameter.<br />
2. Sheaves shall have a lathe turned cable groove of required size plus 1/64" clearance.<br />
a. The sheaves shall be machined, faced and bored for shaft and bearings.<br />
3. Each loft block sheave shall contain two (2) tapered roller bearing assembles operating on a 1/2"<br />
diameter steel shaft or sealed precision ball bearings on a 5/8" diameter steel shaft.<br />
a. The head of the shaft to be keyed to one side plate and the opposite end of the shaft shall be<br />
threaded and equipped with "Flexloc" self-locking nut to prevent shaft from rotating.<br />
b. Side plates shall be a minimum of 11 gauge steel.<br />
C. New Tension Blocks:<br />
1. Sheave shall be 10" diameter single cast or nylon, grooved for 3/4" rope.<br />
a. Sheave shall be machined, faced and bored for shaft and bearings.<br />
2. Each tension block sheave shall contain two (2) precision ball bearing or tapered roller bearing<br />
assemblies operating on a 1/2" diameter steel shaft threaded and held with a hex head nut.<br />
3. Block shall weigh at least 30 pounds and shall ride in tee bar by means of UHMW guide assembles<br />
with 1/4" steel back plates.<br />
a. Each guide assembly shall be secured to the block housing by two 3/8" bolts, nuts and lock<br />
washers.<br />
.D.<br />
New Single Purchase Counterweight Arbors:<br />
1. Each arbor shall have a loading capacity of 1000#, leaving an additional 10" clear space above a full<br />
load of weights for easy loading.<br />
2. Arbor heads shall be formed from 5/16" thick steel plates or 1/4" steel plate formed into a channel<br />
with 3" sides.<br />
a. The plates shall be formed to have two vertical side legs and one vertical end leg.<br />
b. Leg joints shall be welded.<br />
c. Side legs shall be provided with smooth holes to receive anchor shackles.<br />
3. Lead cables from the battens shall connect to shackles with thimbles and Nico-Press sleeves or two<br />
wire rope clips.<br />
a. Tail of cable shall not extend beyond the Nico-Press sleeve more than 3/8”.<br />
4. Arbor bottoms shall be fabricated of similar construction as arbor tops or of 3" 7.1#C ship channel<br />
or of flat bar 1/2" x 3" bent to join with 3/8" x 3" vertical flat tie bar.<br />
12
a. Provide head and bottom members with 7/16" drop forged eye bolts welded in the center to<br />
receive 3/4" purchase line.<br />
b. Purchase line shall connect to forged eye with thimble and knot. Purchase line tail shall be<br />
dressed with tape.<br />
5. Provide a minimum of two (2) UHMW plastic guide assemblies<br />
6. The top and bottom of the arbors shall be connected together by two 3/4" diameter vertical steel rods<br />
threaded at their ends only.<br />
a. At the top of the arbor, the rods shall have two nuts on top of head and one nut at bottom of<br />
head.<br />
b. The bottom plate holes shall be tapped to receive 3/4" threaded rods. Provide one 3/4" full<br />
nut below the bottom member.<br />
c. Nuts are not acceptable on tops of arbor bottoms except when ship channel is used.<br />
d. Each rod of the arbor shall have one (1) thumb screw clamping collar for locking weights in<br />
place.<br />
e. Provide at the bottom end of the onstage 3/4" rod, a 1/2" drop forged eye nut to be equal to<br />
Chicago Hardware No. C-181-A, tapped to fit 3/4" rod.<br />
f. Verify that existing counterweights will be compatible with new arbors.<br />
7. Each arbor to have 1/8" x 2" steel flat bar spacer plates, minimum three (3) per arbor.<br />
a. “CAUTION: Locate spreader plate here.” signs shall be affixed to the arbor back plate at<br />
2’-0” intervals.<br />
8. At the top and bottom of each arbor, provide 1/2” high line set ID numbers. Adhesive "stick-on"<br />
number labels may be used.<br />
E. Existing Pipe Battens:<br />
1. Each end of the batten shall have yellow plastic end caps.<br />
2. Each pipe batten shall have its center line marked with a 1/4" painted yellow line around the<br />
circumference of the pipe.<br />
3. On each side of the batten clamps, provide a red tape mark around the circumference of the pipe.<br />
4. Each batten shall have its line set number painted in 1" high white numerals on the top and bottom<br />
of each batten 18" from each end, and 12" stage left of the center line mark.<br />
F. New Pipe Battens:<br />
1. Each end of the single pipe battens shall have yellow plastic end caps.<br />
a. All joints shall be sleeve spliced with min. 18" long sleeves, min. 9" extending into each pipe.<br />
One end of the sleeves shall be factory plug welded to the truss batten.<br />
b. The other end of the sleeve and mating batten shall be factory drilled with two holes on the<br />
same axis for field connection using 3/8” grade 5 bolts, nuts and lock washers.<br />
c. Each batten shall be painted black. Each end of the batten shall have yellow plastic end caps.<br />
d. Each pipe batten shall have its center line marked with a 1/4" painted yellow line around the<br />
circumference of the pipe.<br />
e. Each batten shall have its line set number painted in 1" high white numerals on the top and<br />
bottom of each batten 18" from each end, and 12" stage left of the center line mark.<br />
2. Truss battens shall be provided for designated electrics line sets and the dead-hung side lighting<br />
pipes. Electrics line set truss battens shall be 1’-0” high and side lighting truss battens shall be 2’-6”<br />
high.<br />
a. Each truss. shall be 1-1/2" nominal I.D. schedule 40 steel pipe in lengths as shown on the<br />
drawings.<br />
b. Chord connections shall be 1/4” x 1-1/2” flat steel on centers shown on the drawings.<br />
b. All joints shall be sleeve spliced with min. 18" long sleeves, min. 9" extending into each pipe.<br />
One end of the sleeves shall be factory plug welded to the truss batten. The other end of the<br />
sleeve and mating truss batten shall be factory drilled with two holes on the same axis for<br />
field connection using 3/8” grade 5 bolts, nuts and lock washers.<br />
d. Truss batten paint color, end caps, labels, etc., shall be the same as the new single pipe<br />
battens.<br />
G. New Pickup Cables:<br />
1. All pickup cables shall be 1/4" x 7 x 19 utility cable, B.S. - 7,000 lbs. and shall be free of oil.<br />
Certification will be required.<br />
13
H. New Trim Chains:<br />
1. Trim chain assembly shall consist of proof coil type chain, 12" long, 1/4” screw-pin shackle and<br />
pipe clamp.<br />
a. As this is a single load path assembly, chain shall be either J.R. Clancy Grade 63 AlphaChain<br />
or SECOA STC chain, with 3,250# working load and meeting OSHA 1910.184(e)(5) – Sling<br />
use.<br />
2. Motorized line shaft winch line set trim chains shall be either J.R. Clancy Grade 63 AlphaChain or<br />
SECOA STC chain, with 3,250# working load and meeting OSHA 1910.184(e)(5) – Sling use, 36”<br />
long.<br />
a. One end of the trim chain shall connect to pickup cable with thimbles and Nico-press sleeves.<br />
The other end of the trim chain shall be fitted with a 1/4" screw-pin shackle. All shackles<br />
shall be “moused”.<br />
I. New Purchase Lines:<br />
1. Rope purchase lines shall be 3/4" diameter, Multiline II synthetic rope free from slivers and foreign<br />
materials and in one continuous length.<br />
2. No splices will be accepted.<br />
J. Counterweights:<br />
1. Existing counterweight shall be re-used.<br />
2. Load sufficient weight in each arbor to balance the empty pipe and paint the exposed edges of these<br />
weights red. Verify paint color with Owner.<br />
3. Provide 8,000# of new 4” wide, flame cut steel counterweight, with all edges ground smooth.<br />
a. 6400# shall be 2" thick and 1600# shall be 1" thick.<br />
b. Distribute the counterweight along the length of off stage side of the loading bridge.<br />
K. New Arbor Guide Tracks:<br />
1. Provide new arbor guide tracks in locations shown on the drawings and as required.<br />
2. New arbor guide tracks shall match existing and extend from the stage level to the underside of the<br />
head block beams.<br />
L. Stop Bumpers:<br />
1. Verify proper location of existing stop bumpers.<br />
2. On the arbor contact surface of the existing stop bumpers, mount 1/2" neoprene rubber to cushion<br />
the arbor impact.<br />
M. New Tee Bar Connections:<br />
1. All connections of wall knees, wall battens, stop battens, and tee guides shall have 3/4" slotted<br />
holes to permit perfect vertical alignment.<br />
2. Connections for all tees to be 5/16" x 7/8" machine bolts. At all other connections 3/8" x 1-1/4"<br />
bolts shall be used.<br />
3. At all slotted connections, a flat washer and a lock nut shall be used.<br />
4. All other connections shall have lock washers.<br />
N. Locking Rails:<br />
1. Existing stage level locking rail shall be drilled as required to accept new rope locks.<br />
2. For each new line set, provide new line set ID cards and frames mounted on the existing locking rail<br />
for further identification of line sets.<br />
3. New line set number labels shall be provide on the existing locking rail above existing and new ID<br />
card slots. These line set number labels shall not be placed in the line set identification cards.<br />
White adhesive labels are acceptable.<br />
O. New Rope locks:<br />
1. Rope locks shall be either self adjusting or one piece malleable iron castings or steel fitted with<br />
malleable iron cams.<br />
2. The plastic encapsulated rope handle shall be 9" long and made from 1/2" steel.<br />
14
3. Rope adjustment shall be made from 5/8" to 7/8" by use of the thumb screw in the housing.<br />
4. Steel link or self-locking mechanism shall be provided to lock the hand lever to the purchase line.<br />
2.5 NEW INDEX STRIPLIGHTS<br />
A. Provide new, two (2) circuit index striplights, suspended on chains from the existing outrigger as shown on<br />
the drawings above the existing stage level locking rails.<br />
1. Provide sufficient chain to allow potential lowering of each striplight and additional 1'-0".<br />
2. Lamps shall be mounted 12" o.c. and shall be wired on two circuits, one for a blue wash, and the<br />
other for a white wash.<br />
3. Provide 15w dimmable compact fluorescent or LED lamps, in blue and warm-white.<br />
4. Electrical connections to be made by the Electrical Contractor.<br />
2.6 MOTORIZED LINE SHAFT WINCH LINE SETS<br />
A. Provide minimum 3000# capacity motorized line shaft winch set as shown on the drawings complete with<br />
pick-up cables, truss battens, etc..<br />
B. Line shaft set shall have a properly supported line shaft to which grooved drums are mounted.<br />
1. Shaft shall be driven by an electric motor with gearbox, starter, brake-motor, limit switches, etc.<br />
2. The drums shall move along the line shaft or be of sufficient size to enable the pick-up cable to<br />
always run vertically within established fleet angle limits.<br />
3. The entire line set, motors included, shall mount on existing steel.<br />
4. Manufacturer shall be responsible for steel, etc. required to provide means of attachment of the<br />
motorized line shaft sets to existing steel.<br />
C. Motorized line shaft set shall include:<br />
1. One (1) motorized winch, lifting speed of 20'-25' per minute with minimum weight capacities as<br />
shown on the drawings.<br />
2. Each drum shall be grooved for 1/4" cable, with batten travel shown on drawings plus three (3) dead<br />
wraps.<br />
3. Six (6) limit switches, including two (2) over travel and two (2) position switches.<br />
4. 1/4" 7x19 utility lift cables.<br />
5. Truss battens in lengths shown on drawings and be as listed previously in this specification..<br />
D. Motorized Line Shaft Winch:<br />
1. Winch shall consist of a grooved winding drums, direct coupled to a drive shaft and a worm gear, oil<br />
bath drive.<br />
a. Winding drum shall be properly grooved to accept a single layer of cable and shall have a<br />
minimum pitch diameter of 28 times the cable diameter.<br />
b. Drum construction shall be of the all welded type.<br />
c. Cable shall enter the drum through holes drilled from root of the cable groove through the<br />
tubing wall. These holes shall have a radial line drawn from the shaft to the center of the<br />
hole.<br />
d. Driving shall be through direct mounting and keying to the output shaft of the reducer.<br />
e. Outboard end of the shaft shall be supported by a self-aligning flange type or pillow block<br />
type bearing.<br />
2. The motorized unit shall have a combination helical/worm reducer with an integral motor and brake.<br />
a. The gear case shall be cast iron for protection against shock damage and the shafts shall be<br />
protected by double lip oil seals to prevent leaks.<br />
b. The gear train shall be double reduction with the helical gearing before the worm gears for<br />
higher torque transmission.<br />
3. The motor shall be either 208 volt or 440v type (verify on electrical drawings) and have a minimum<br />
AGMA service factor for 1.0 for continuous operation and the gearing service factor shall be a<br />
minimum of 1.0 with a mechanical strength factor of 1.3.<br />
a. Verify voltage prior to submitting shop drawings.<br />
15
4. The primary brake shall be direct acting AC, DC, electro-magnetic with a manual release and shall<br />
have a minimum retarding torque equal to 200% of motor full load torque.<br />
a. The brakes shall be released by energizing the DC coil simultaneously with the motor<br />
winding to provide fail safe braking in the event of power failure.<br />
b. An overspeed brake shall be installed to stop and hold the load in case of drive train failure.<br />
The secondary brake shall be failsafe and can be power released after being applied during or<br />
after regular stopping as normal operational sequence.<br />
c. If the overspeed brake is applied during an overspeed or failure condition, release of the<br />
brake shall be restricted to an intentional release in accordance with <strong>Stage</strong> Drapery & <strong>Rigging</strong><br />
Contractor’s instructions.<br />
d. <strong>Stage</strong> Drapery & <strong>Rigging</strong> Contractor may propose alternative methods of secondary braking.<br />
5. Motor shall have ramp up/down providing “soft start” and “soft stop” capability to lessen impact<br />
load when motor starts and stops.<br />
6. The winch shall have a mechanical limit switch assembly which shall have six (6) limit switches<br />
including a minimum of two (2) over travel limit switches.<br />
a. The limit switch shall have independently adjustable switch/cam sets and shall be mounted to<br />
the winch base in a manner that allows for easy adjustment of the switch settings.<br />
b. The input shaft and drive chain shall be fully guarded.<br />
c. The sprockets shall be pinned to the shafts to prevent erroneous feedback and sized to allow<br />
maximum usable rotation of the limit switch cam.<br />
7. <strong>Stage</strong> Drapery & <strong>Rigging</strong> Contractor may propose alternative winch motor/drum types and layouts.<br />
a. ETC Prodigy is an acceptable alternate motorized winch type provided <strong>Rigging</strong> Contractor<br />
that this style of winch meets minimum weight and travel requirements.<br />
E. Line Shaft Winch Control Panel:<br />
1. The line shaft winch control system shall provide for the accurate raising and lowering of battens<br />
from the operator's control panel.<br />
2. The control panel shall be a steel panel box with a detachable 25'-0" long control cable.<br />
a. Panel shall contain devices required for remote control operation of the motorized line shaft<br />
winches.<br />
b. Panel shall be activated by on/off key switch with power "ON" indicator light or LED.<br />
3. The control panel shall have separate and individual UP and DOWN control pushbuttons and a<br />
switch for selecting which motorized line shaft winch to operate.<br />
a. Pushbuttons shall be momentary contact type with green indicator lights or LEDs that are<br />
illuminated only when the winch is in operating.<br />
4. Provide limit number indicator switch on face of control receptacle box.<br />
5. The control receptacle box and control pendant shall each contain a red mushroom head emergency<br />
STOP pushbutton that removes all control voltage and power from the winches.<br />
6. Provide a control panel receptacle plate to receive the control cable.<br />
a. Receptacle plate shall have a red mushroom head emergency STOP pushbutton, which<br />
removes all control voltage and power from the winch motor.<br />
b. Provide "Emergency Stop" labeling above the mushroom head pushbutton.<br />
7. Provide and install all associated control wire and conduit for the winch.<br />
2.7 SIGNAGE<br />
A. Provide and install signs with white background and 3/8" high red letters mounted on the down stage wall<br />
at stage level, fly gallery level, and loading bridge level.<br />
1. The signs shall read:<br />
<strong>Rigging</strong> System <strong>Renovation</strong> Contactor.:<br />
Individual Line Set Capacity:<br />
Weight of (Each Size) Counterweight:<br />
Date of <strong>Renovation</strong>:<br />
16
OSHA requires a thorough annual inspection of hoisting equipment:<br />
Date of Last Inspection:<br />
Date of Next Required Inspection:<br />
2. “Date of Last Inspection” and “Date of Next Required Inspection” information shall be in erasable<br />
marker.<br />
B. Provide numbered labels to identify each line set at the loading bridge level, either on the face of the<br />
kickplate or on the head block beam.<br />
2.8 STAGE DRAPERY<br />
A. Fabrics shall be black, Charisma, 25 oz. 100% inherently flame retardant Trevira CS, 54" wide, supplied<br />
by KM Fabrics, Greenville, SC and shall meet all requirements set forth in NFPA #701, Large and Small<br />
Scale.<br />
1. All finished goods shall be furnished by the <strong>Stage</strong> Drapery Contractor to the Owner with proper<br />
affidavit of flame proofing in the form acceptable to local authorities.<br />
B. Grommets shall be #2 or #3 brass type. Tie lines shall be #4 braided masonry line, 33" long and black in<br />
color, unless otherwise noted. Webbing shall be 3” wide, polypropylene type.<br />
C. General:<br />
1. All velour shall be stitched with nylon thread and shall be without flaws, with each width of cloth<br />
continuous for the full height of the drapery with no horizontal seams or piercing.<br />
2. Each shall be sewn flat with vertical seams.<br />
3. Sew onto webbing with grommets at 12" o.c. with tie lines attached for each.<br />
4. Provide a 6" turn back on each side.<br />
5. Provide an 6" deep hem at the bottom with a separate, chain filled #8 canvas or nylon pocket sewn<br />
into the hem.<br />
D. Provide the following stage drapes:<br />
1. One (1) 46’-0” wide by 8’-0” high border.<br />
2. Two (2) 8’-0” wide by 20’-0” high legs.<br />
3. Six (6) 6’-0” wide by 20’-0” high tabs<br />
2.9 SIDE TAB CURTAIN TRACK<br />
A. Provide and install two (2) fully rigged, 38’-0” long, ADC #173 or H&H #116 "walk-along" type curtain<br />
track with track hangers, carriers, splices, suspension hardware, etc.<br />
1. Tracks shall be mounted to the bottom of the dead-hung side lighting truss battens..<br />
a. Shop drawings shall show hanging hardware, mounting brackets, etc.<br />
2.10 REMOVAL AND REINSTALLATION OF EXISTING CURTAIN TRACKS<br />
A. <strong>Rigging</strong> Contractor shall remove existing house curtain, mid-stage traveler and upstage traveler curtain<br />
tracks and reinstall these curtain tracks when rigging renovation is complete. Reinstalled curtain tracks<br />
shall be fully functional.<br />
PART 3 - EXECUTION<br />
3.1 GENERAL<br />
A. Examine all conditions under which all stage rigging items shall be installed and notify the Owner in<br />
writing of any condition detrimental to the proper and timely completion of the work.<br />
17
B. Responsibility for the satisfactory completion of this rigging system shall rest solely and exclusively with<br />
the <strong>Stage</strong> <strong>Rigging</strong> Contractor.<br />
C. The <strong>Stage</strong> <strong>Rigging</strong> Contractor shall be responsible for storage of all equipment and tools during the period<br />
of installation and shall be responsible for collecting and removing from the job site all packing materials,<br />
trash, scrap materials, etc.<br />
D. The <strong>Stage</strong> <strong>Rigging</strong> Contractor shall be responsible for the protection of equipment and/or finished<br />
materials provided by other Contractors.<br />
E. Prior to the completion of the installation, the <strong>Stage</strong> <strong>Rigging</strong> Contractor shall notify the Owner to schedule<br />
a review of the system.<br />
1. For this review, the <strong>Stage</strong> <strong>Rigging</strong> Contractor shall furnish sufficient personnel to operate all<br />
equipment and to perform adjustments and tests as may be required by the Owner's representatives.<br />
2. Any equipment that fails to meet with the Specifications shall be repaired or replaced with new<br />
equipment, and the review shall be re-scheduled under the same conditions listed previously.<br />
3. Acceptance of the installation will be withheld until all systems have been thoroughly tested and<br />
found to be in first class operating condition.<br />
F. The <strong>Stage</strong> <strong>Rigging</strong> Contractor shall provide a minimum of four (4) hours of instruction in the safe and<br />
proper operation of the equipment to the Owner's designated representative.<br />
3.2 INSTALLATION SUPERVISION<br />
A. Installation of the rigging systems shall be supervised by the <strong>Rigging</strong> System Contractor's own experienced<br />
superintendent having extensive experience in installing counterweight stage rigging systems.<br />
1. Superintendent shall be an Entertainment Technician Certification Program (ETCP) certified rigger.<br />
a. <strong>Rigging</strong> System Contractor shall provide the Owner with a copy of the superintendent’s<br />
ETCP certification and shall make a copy of this certification available on the job site for the<br />
length of the installation.<br />
2. An ETCP certified rigger shall be present at all times during the rigging system installation.<br />
B. The same individual shall remain in charge of the work throughout the installation of the rigging system<br />
until work is completed excepting only the intervention of circumstances completely beyond the control of<br />
the <strong>Stage</strong> <strong>Rigging</strong> Contractor.<br />
C. The superintendent shall represent the <strong>Rigging</strong> System Manufacturer and all directions given to him shall<br />
be binding as if given to the <strong>Rigging</strong> System Manufacturer.<br />
1. The <strong>Rigging</strong> System Manufacturer may require the Owner to confirm such directions in writing.<br />
3.3 INSTRUCTION<br />
A. The <strong>Rigging</strong> Contractor shall provide to the Owner's designated representative(s) up to eight (8) hours of<br />
instruction in the safe and proper operation of the equipment. The <strong>Rigging</strong> Contractor shall schedule this<br />
instruction with the Owner prior to completion of the stage rigging renovation work.<br />
3.4 REMOVAL OF EXISTING STAGE RIGGING RELATED EQUIPMENT<br />
A. The existing fire curtain, associated rigging equipment, and release line system are not part of the <strong>Rigging</strong><br />
Contractor’s scope of work and shall remain in place.<br />
1. <strong>Rigging</strong> Contractor shall repair any damage to the existing fire curtain, associated rigging<br />
equipment, release line system, etc., that is incurred during the renovation of the stage rigging<br />
system.<br />
B. The <strong>Stage</strong> <strong>Rigging</strong> Contractor shall disassemble and remove from the job site all existing rigging system<br />
equipment that is not being re-used:<br />
18
3.5 FIELD QUALITY CONTROL<br />
A. <strong>Rigging</strong> System shall be installed in accordance with OSHA Safety and Health Standards and all local<br />
codes. All welding shall be in full compliance with the most recent edition of the Structural Welding Code<br />
(ANSI / AWS D1.1).<br />
B. All equipment shall be installed in locations shown on Construction Drawings and shall be installed plumb,<br />
straight and true and shall function as designed.<br />
C. All components shall be installed to prevent abrasion of moving items against any part of the building<br />
structure or other equipment.<br />
1. Sheaves shall be so aligned as to provide fleet angles of the cables not exceeding 1-1/2 degrees.<br />
2. Provide mule blocks, cable rollers and guides as required to provide proper alignment and<br />
movement around obstructions.<br />
D. Eyes at cable terminations shall be formed over thimbles of correct size.<br />
E. The <strong>Stage</strong> <strong>Rigging</strong> Contractor shall perform all drilling and fitting required in the setting of materials<br />
and all cutting and fitting required in the fitting of materials to the adjoining work of other Contractors.<br />
F. The <strong>Stage</strong> <strong>Rigging</strong> Contractor shall provide all scaffolding and connecting members needed for<br />
properly supporting and securing his work to the masonry, joints, walls, structural members, or other<br />
parts of the building as may be best suited for each condition.<br />
END OF<br />
SECTION<br />
19
5. PRICE TOTALS SHEET<br />
IFB #3175-2<br />
<strong>Stage</strong> <strong>Rigging</strong> <strong>Renovation</strong> / <strong>GCC</strong><br />
Having carefully examined the documents provided, together with any amendments, the undersigned<br />
proposes to provide all labor, materials, parts, supervision, insurance, warranty, training, freight and<br />
other facilities as necessary to satisfy all contract requirements and specifications, at the price shown<br />
below.<br />
This IS an all or nothing bid.<br />
TOTAL EQUIPMENT PRICE (before tax) $<br />
APPLICABLE TAXES $<br />
GRAND TOTAL $<br />
ADD OPTION: 2 YEAR EXTENDED SERVICE $<br />
Prompt Payment Discount<br />
COMPANY:<br />
ADDRESS:<br />
PHONE:<br />
FAX:<br />
CITY, STATE, ZIP:<br />
SIGNATURE:<br />
DATE:<br />
NAME (Print):<br />
TITLE:<br />
20
ATTACHMENT A<br />
SIGNATURE PAGE<br />
This page must be completed and signed and included with your Bid<br />
SIGNATURE ___________________________________________________<br />
(PRINTED NAME) ______________________________________________<br />
TITLE _________________________________________________________<br />
COMPANY ____________________________________________________<br />
ADDRESS _____________________________________________________<br />
CITY, STATE, ZIP ______________________________________________<br />
TELEPHONE __________________________________________________<br />
FAX NUMBER _________________________________________________<br />
E-MAIL _______________________________________________________<br />
CONTRACTORS LICENSE NO(S):<br />
TYPE<br />
NUMBER<br />
Is your firm a:<br />
( ) Corporation* ( ) Partnership ( ) Individual ( ) Joint Venture<br />
* If a corporation, answer the following:<br />
(a) Where incorporated:<br />
(b) Date incorporated:<br />
Have your Articles ever been suspended or revoked? ( ) Yes ( ) No<br />
If yes, when, for what reason, and when were they reinstated:<br />
Has your firm or its parent or subsidiaries ever been debarred or suspended from providing<br />
any goods or services to the Federal Government or other public entities? ( ) Yes ( ) No<br />
If yes, when, for what reason, and when were they reinstated:<br />
21



