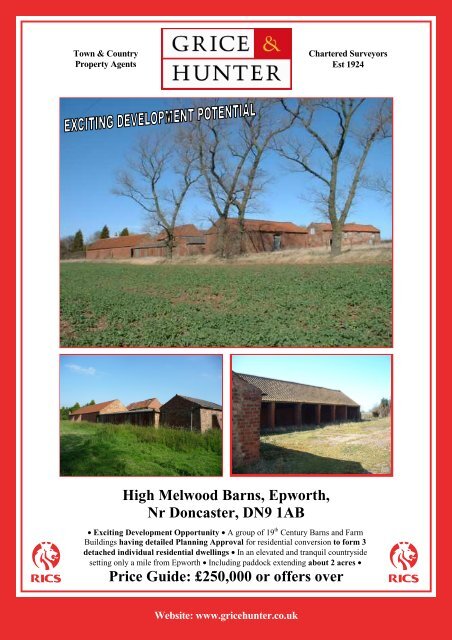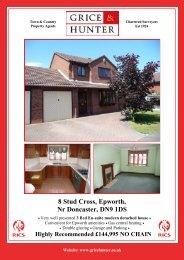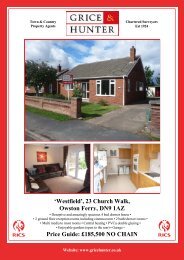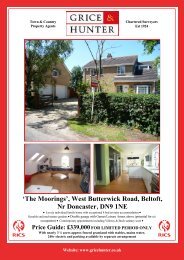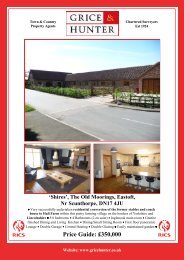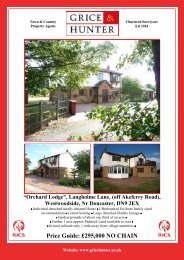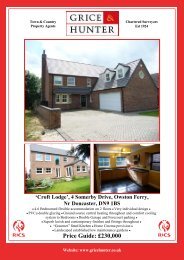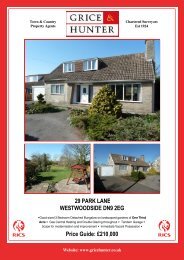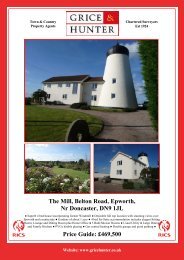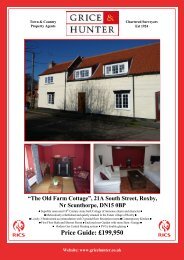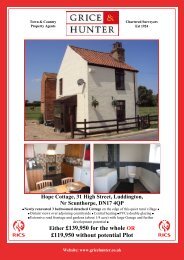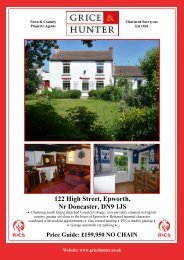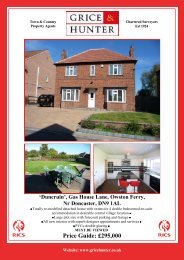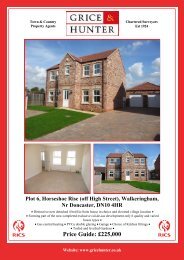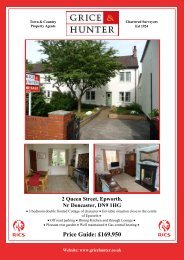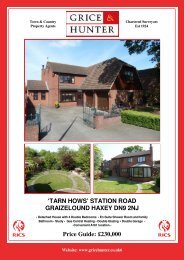High Melwood Barns, Epworth - Grice & Hunter
High Melwood Barns, Epworth - Grice & Hunter
High Melwood Barns, Epworth - Grice & Hunter
Create successful ePaper yourself
Turn your PDF publications into a flip-book with our unique Google optimized e-Paper software.
Town & Country<br />
Property Agents<br />
Chartered Surveyors<br />
Est 1924<br />
<strong>High</strong> <strong>Melwood</strong> <strong>Barns</strong>, <strong>Epworth</strong>,<br />
Nr Doncaster, DN9 1AB<br />
• Exciting Development Opportunity • A group of 19 th Century <strong>Barns</strong> and Farm<br />
Buildings having detailed Planning Approval for residential conversion to form 3<br />
detached individual residential dwellings • In an elevated and tranquil countryside<br />
setting only a mile from <strong>Epworth</strong> • Including paddock extending about 2 acres •<br />
Price Guide: £250,000 or offers over<br />
Website: www.gricehunter.co.uk
THE SCHEME: Brick and pan tile farm buildings<br />
with Full Planning Approval(s) to form 3 detached<br />
distinctive dwellings of 4 and 5 bedroom sizes in a<br />
delightful countryside setting on slightly over 2<br />
acres (including paddock land).<br />
THE SITE: An idyllic and elevated location<br />
between the historic and fashionable small country<br />
town of <strong>Epworth</strong> and the Trentside rural settlement<br />
of Owston Ferry. The location is predominately<br />
agricultural although there are individual dwellings<br />
located to the west and east of the site including the<br />
Listed (Grade II) <strong>High</strong> <strong>Melwood</strong> Farmhouse.<br />
The total site area extends to slightly in excess of 2<br />
acres with commanding views particularly to the<br />
south over rolling farmland. The eastern half of the<br />
site is paddock land.<br />
PLANNING: Initially Planning Permission was<br />
granted in 1998 (98/0450) “to convert one of the<br />
buildings (Barn B) to a dwelling and create a new<br />
farm access” (drawing 98119-02A) with this<br />
permission was renewed by the grant of Full<br />
Planning Permission (2003/0641) and the specified<br />
conditions having recently been discharged with<br />
written confirmation dated 16 th June 2008 provided<br />
by North Lincolnshire Council that the permission<br />
has now been implemented by the commencement<br />
of works to preserve the consent.<br />
Planning Application (PA2007/1904) submitted by<br />
DLP Planning Ltd following consultation was<br />
approved in March 2008 “to convert vacant<br />
buildings to form (a further) 2 dwellings and<br />
garages at <strong>High</strong> <strong>Melwood</strong> Farm”.<br />
The detailed application was accompanied by:-<br />
• Planning Design and Access Statement (by DLP<br />
Planning Ltd).<br />
• Ecological Assessment (by Faulks Perry Culley &<br />
Rech).<br />
• Structural Report of buildings A, B and C/D (by<br />
Ward Cole).<br />
• Architects drawings showing the conversion<br />
proposals (by Gable Design Ltd) as follows:-<br />
Building B already benefits from Planning<br />
Permission under Reference 2003/0641. The<br />
alternative design by Gable Design in drawing No<br />
805/34 is also to be 2 storey with 5 first floor<br />
Bedrooms (3 En-Suites) and ground floor Cloaks,<br />
Sitting Room, Study, Dining Room and Family<br />
Room/Kitchen and Utility – gross external area 347<br />
sq m approx.<br />
Buildings C/D the single storey versatile layout<br />
provides for 4 Bedrooms 3 En-Suites,<br />
Cloaks/Bathroom, Dining Hall, Kitchen/Family<br />
Room and open plan Lounge plus Courtyard(s) –<br />
gross external area about 228 sq m approx.<br />
Open fronted covered car spaces (2 per dwelling)<br />
and Garden Store for Building A.<br />
* Gable Design have stated that they are prepared<br />
to offer the purchaser professional services for<br />
Buildings Regulations Application, etc (Reference<br />
M Hampton NBIAT).<br />
SERVICES: • Mains water and electricity<br />
available<br />
LOCAL AUTHORITY: North Lincolnshire<br />
Council.<br />
PLANNING DEPARTMENT: Church Square<br />
House, PO Box 42, Scunthorpe, North<br />
Lincolnshire, DN15 6XQ<br />
Telephone 01724 296296<br />
VIEWING: Strictly by prior arrangement with<br />
<strong>Grice</strong> & <strong>Hunter</strong> 01427 873684. The buildings are<br />
derelict and great care should be observed. No<br />
children should be allowed to enter the site. The<br />
owners and their agents no accept no liability<br />
whatsoever for any personal injury sustained.<br />
FURTHER INFORMATION:The Planning<br />
Approvals with conditions, architects layout<br />
drawings and commissioned reports are available<br />
for perusal at the <strong>Epworth</strong> office of <strong>Grice</strong> & <strong>Hunter</strong><br />
and can be studied by prior arrangement (telephone<br />
01427 873684).<br />
Building A (drawing 805/2A) 2 storey Barn<br />
conversion with 4 Bedrooms on the first floor 2,<br />
En-Suites, Hall, Cloaks, Kitchen/Family Room,<br />
Utility and Lounge to the ground floor -gross<br />
external area about 184 sq m approx.
15 Low Street, Haxey,<br />
Near Doncaster DN9 2LA<br />
Tel: (01427) 752292<br />
Fax: (01427) 754631<br />
haxey@gricehunter.co.uk<br />
7 Priory Place,<br />
Doncaster DN1 1BL<br />
Tel: (01302) 360141<br />
Fax: (01302) 342942<br />
doncaster@gricehunter.co.uk<br />
20 Oswald Road,<br />
Scunthorpe DN15 7QJ<br />
Tel: (01724) 866261<br />
Fax: (01724) 853664<br />
scunthorpe@gricehunter.co.uk<br />
23 <strong>High</strong> Street, <strong>Epworth</strong>,<br />
Near Doncaster DN9 1EP<br />
Tel: (01427) 873684<br />
Fax: (01427) 873011<br />
epworth@gricehunter.co.uk<br />
The Property Misdescriptions Act 1991<br />
1. The mention of any appliances and/or services within these Sales Particulars does not imply they are in full and efficient working order.<br />
2. All measurements, areas and distances are approximate only.<br />
3. Extracts from the Ordnance Survey are only to identify the site mentioned in the Sales Particulars. The surrounding areas may have changed since it was produced and therefore<br />
may not be an accurate reflection of the area around the property’s boundaries.<br />
4. Details regarding rating and Town and Country Planning matters have been obtained on a verbal basis from the appropriate Local Authority. Unless stated, we have not<br />
examined copies of Planning Consents. We would recommend that interested parties contact the Local Authority independently.<br />
Misrepresentation<br />
<strong>Grice</strong> & <strong>Hunter</strong> give notice that these particulars are believed to be correct but their accuracy cannot be guaranteed and they do not constitute part of an offer or contract. Intending<br />
purchasers or tenants should not rely on them as statements or representations of fact, but must satisfy themselves by inspection or otherwise as to their accuracy. No person in<br />
employment of <strong>Grice</strong> & <strong>Hunter</strong> has authority to make or give any representation or warranty in relation to the property.<br />
G113 Ravensworth 01670 713330


