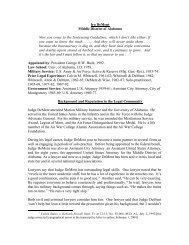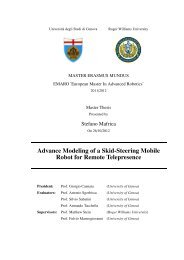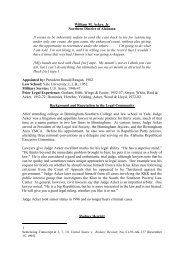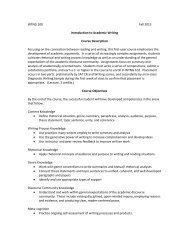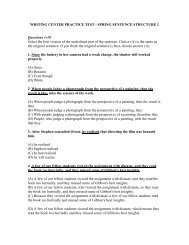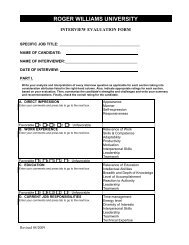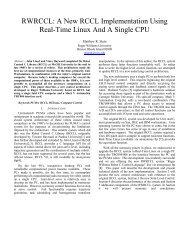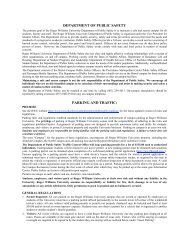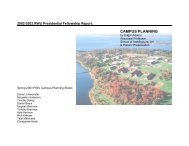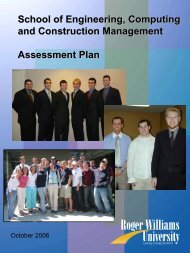Architecture Program Report Master of Architecture - Roger Williams ...
Architecture Program Report Master of Architecture - Roger Williams ...
Architecture Program Report Master of Architecture - Roger Williams ...
Create successful ePaper yourself
Turn your PDF publications into a flip-book with our unique Google optimized e-Paper software.
Course: ARCH 488 Computer Applications for Pr<strong>of</strong>essional Practice, 3 credits<br />
Course Description:<br />
The course is structured to explore new modes <strong>of</strong> contemporary practice, specifically Integrated Project<br />
Design/Delivery, and the role <strong>of</strong> B.I.M. (Building Information Modeling) as it pertains to design and decisionmaking<br />
in contemporary architectural practice. This course will explore the use <strong>of</strong> B.I.M. and related analytical<br />
tools to get immediate feedback on buildings systems and sustainability alternatives that can inform the<br />
design process. We will focus on developing pr<strong>of</strong>iciency in the use <strong>of</strong> B.I.M. s<strong>of</strong>tware while at the same time<br />
looking at how this tool and related computer technologies are changing the way that information is generated<br />
and utilized within the practice environment. Collaborative Projects with other disciplines explore how<br />
information, including cost, scheduling and building material usage, is shared among the various parties<br />
involved in the design and construction process.<br />
Course Goals & Objectives:<br />
Study <strong>of</strong> Integrated Project Delivery (IPD); Work with s<strong>of</strong>tware products that facilitate<br />
decision‐making; energy savings choices; structural and systems clarity.<br />
Study <strong>of</strong> methods to use the building information model (BIM) throughout the design and construction<br />
phases to make well‐informed design decisions, a use well beyond extracting construction drawings,<br />
details and schedules;<br />
Desired outcome that each student will have a better understanding <strong>of</strong> the BIM process and will have<br />
a familiarity with some <strong>of</strong> the s<strong>of</strong>tware tools that contribute to the building’s design and development.<br />
Facilitation <strong>of</strong> collaborative efforts throughout the class in making decisions as an IPD team; Study<br />
<strong>of</strong> cost assessment and project scheduling in collaboration with Construction Management faculty<br />
and students.<br />
Student Performance Criteria addressed (designated NAAB Coverage only):<br />
B.7. Financial Considerations<br />
C.1. Collaboration<br />
C.4. Project Management<br />
C.5. Practice Management<br />
Topical Outline:<br />
Development <strong>of</strong> S<strong>of</strong>tware facility (30%); Participation in Collaborative Efforts as IPD Team Member (30%);<br />
Collaborative Efforts with Construction Management in Cost and Schedule Assessment (20%); Energy<br />
Conserving Investigations (20%);<br />
Prerequisites: ARCH 287 and completion <strong>of</strong> the <strong>Architecture</strong> Core program<br />
Textbooks/Learning Resources:<br />
Green BIM, Successful Sustainable Design with Building Information Modeling by Eddy Krygiel and Bradley<br />
Nies. Paperback.<br />
Offered: Fall, Spring<br />
Faculty:<br />
Roseann Evans, AIA, Pr<strong>of</strong>essor<br />
Gary Graham, FAIA, Associate Pr<strong>of</strong>essor



