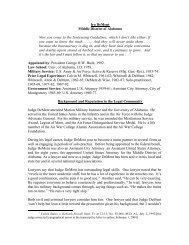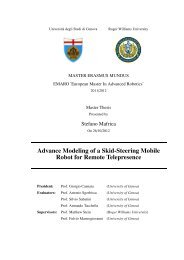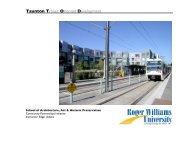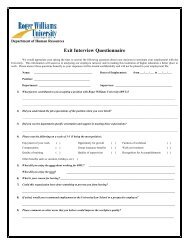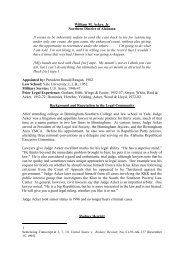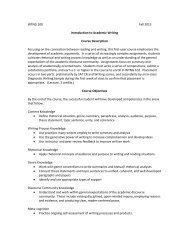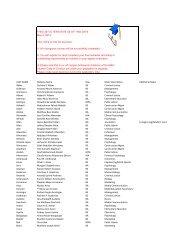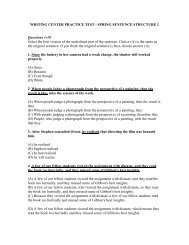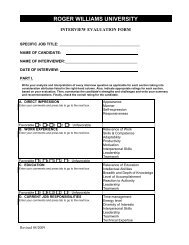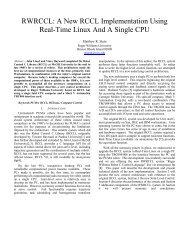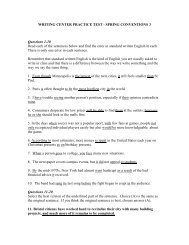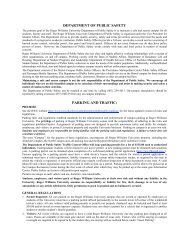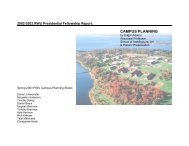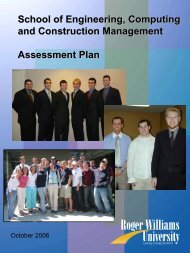Architecture Program Report Master of Architecture - Roger Williams ...
Architecture Program Report Master of Architecture - Roger Williams ...
Architecture Program Report Master of Architecture - Roger Williams ...
You also want an ePaper? Increase the reach of your titles
YUMPU automatically turns print PDFs into web optimized ePapers that Google loves.
Course: ARCH 333, Mechanical & Electrical Equipment <strong>of</strong> Buildings, 3 credits<br />
Course Description:<br />
This course provides a basic study <strong>of</strong> the mechanical, sanitary, water supply, sewage disposal, heating,<br />
ventilating, air conditioning, fire protection and electrical equipment and systems used in buildings. The<br />
student learns the basics <strong>of</strong> active and passive heating, cooling and ventilating systems, load calculations, life<br />
safety ventilation, psychometrics, plumbing, storm drainage, fire protection systems, and electrical, energy<br />
codes and management with discussion <strong>of</strong> energy conservation and construction budgeting as well as M & E<br />
construction documents. Particular emphasis is given to systems integration. First is the recognition that<br />
buildings consist <strong>of</strong> seven component systems; space planning, structural, mechanical, electrical, plumbing<br />
(including fire protection); enclosure, and fitments (fixtures and furniture). Second is the need to consider<br />
these systems as early in the design process as possible. Design considerations such as points <strong>of</strong> origin,<br />
generating equipment, distribution devices, delivery mechanisms, control systems and energy usage are<br />
studied. Sustainability is embedded in the nature <strong>of</strong> these subjects with a particular emphasis on energy<br />
conservation and efficient design practices. Where possible “rules <strong>of</strong> thumb” sizing and diagramming<br />
techniques are examined and technical design development are explored from the point <strong>of</strong> view <strong>of</strong>, energy<br />
efficiency, the architect’s design and the engineering consultant’s criteria. Classroom lectures, case studies<br />
(on hard and s<strong>of</strong>t technologies) and a field trip are used to expand on the reading assignments and to provide<br />
a general introduction and overview <strong>of</strong> the subject.<br />
Course Goals & Objectives:<br />
The course is intended to familiarize the student with the mechanical and electrical aspects <strong>of</strong> the design<br />
process <strong>of</strong> engineers and other consultant and how they are affected by what architect’s do. The student<br />
learns the basics <strong>of</strong> heating and cooling load calculations, identification <strong>of</strong> heating systems and cooling<br />
systems, ventilation systems, life safety ventilation, psychometrics, plumbing, storm drainage, fire protection<br />
systems, and electrical, energy codes and management with discussion <strong>of</strong> energy conservation and<br />
construction budgeting as well as M & E construction documents.<br />
Student Performance Criteria addressed:<br />
B.3. Sustainability<br />
B. 8 Environmental Systems<br />
also<br />
A.4. Technical Documentation; A.5. Investigative Skills; A.7. Use <strong>of</strong> Precedents; A.11. Applied<br />
Research; B. 10. Building Envelope Systems; B. 11. Building Service Systems; B.12. Building<br />
Materials and Assemblies; C.1. Collaboration; C. 3 Client Role in <strong>Architecture</strong>; C. 6. Leadership; C. 7.<br />
Legal Responsibilities; C. 8. Ethics and Pr<strong>of</strong>essional Judgment; C.9. Community and Social<br />
Responsibility<br />
Topical Outline:<br />
Systems Integration 14%; HVAC System 14%; HVAC Equipment 7%; Thermal Resistance & Loads 14%; Fire<br />
Protection Systems 7%; Plumbing 11%; Electrical 11%; Energy Management 11%; miscellaneous 11%<br />
Prerequisites: Junior standing<br />
Textbooks/Learning Resources:<br />
Stein, Benjamin, Building Technology: Mechanical and Electrical Systems<br />
Allen, Edward and Joseph Sano. The Architect's Studio Companion<br />
Leslie, Thomas. Louis I. Kahn: Building Art, Building Science<br />
Guise, David. Design and Technology in <strong>Architecture</strong><br />
Bachman, Leonard. Integrated Buildings: The Systems Basis <strong>of</strong> <strong>Architecture</strong>.<br />
Rush, Richard. The Building Systems Integration Handbook<br />
Offered: Fall<br />
Faculty assigned: Jeffrey Staats, AIA, Pr<strong>of</strong>essor <strong>of</strong> <strong>Architecture</strong>



