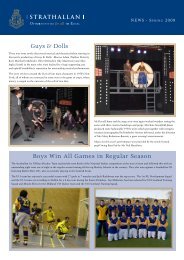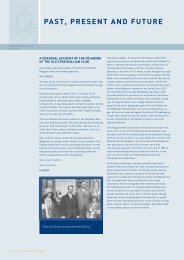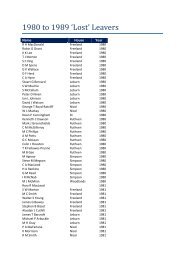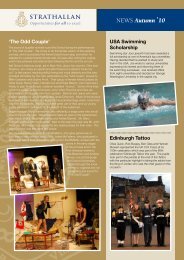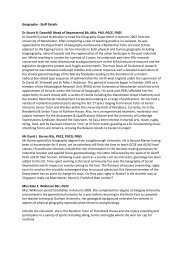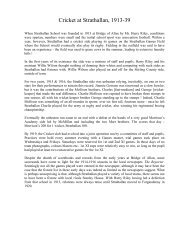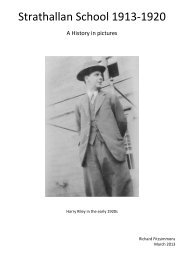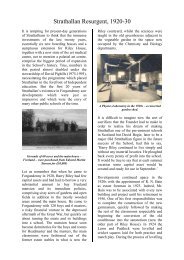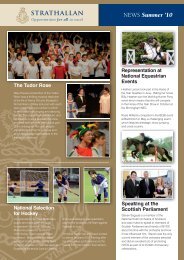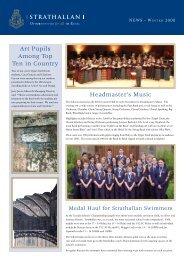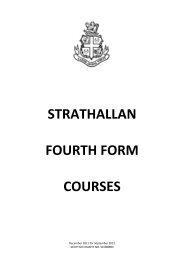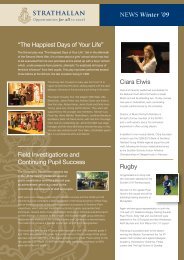Freeland House PDF 451KB - Strathallan School
Freeland House PDF 451KB - Strathallan School
Freeland House PDF 451KB - Strathallan School
Create successful ePaper yourself
Turn your PDF publications into a flip-book with our unique Google optimized e-Paper software.
72 72<br />
All the glazing was completed at <strong>Freeland</strong> on 19th May 1828 after<br />
two days again under the supervision of William Burn. Lord Ruthven<br />
wrote from London on the 19th May that William Burn had agreed to<br />
oversee the work at <strong>Freeland</strong> and look over the estimates. There had<br />
been some dispute about Buchanan’s supervision at <strong>Freeland</strong>, as he<br />
was also working at Dupplin, and there were problems with raising the<br />
water height for the new building following the start of the plumbing.<br />
Most slating had been completed by 31st May, although some work<br />
by James Laurence continued until January 1829. Bell-hanging was<br />
finished by 23rd September and the plumbing completed during<br />
October. Lord Ruthven visited the site on the 12th December 1828<br />
and agreed that his own man, Peter Morrison, should be overseer with<br />
the co-operation of James Nicol who had to come from building work<br />
at Hamilton to replace William Buchanan while he was occupied at<br />
Dupplin. The next two years were spent in plastering and painting:<br />
each room had an extravagant ceiling and the lobby was given special<br />
favour. It wasn’t until the autumn of 1829 that John Fraser painted<br />
the skylight and the front and west windows, while James Annan<br />
completed the plastering in the dining room, drawing room and a new<br />
library in the south-east extension. It wasn’t until the 14th of<br />
November 1831 that William Burn considered the work complete and<br />
passed control to Robert Murray. Murray supervised the completion all<br />
the internal wood panelling, and iron work such as fire grates and<br />
door locks. The balcony on the east end was completed by January<br />
4th 1832, some five years after work had begun, but the covers and<br />
pavements around the house were only completed by James Cairns in<br />
1835. The stable, courtyard and offices at <strong>Freeland</strong> were completed<br />
according to the designs by July 3rd 1830. William Burn may have<br />
designed the buildings, but left the supervision and changes to<br />
William Mackenzie, the Perth city architect, who used Peter Morrison<br />
to supervise the whole project and James Thomson of Pitfour to do<br />
the masonry work. This was because the plans were changed a lot<br />
during construction to concentrate on the new stables, while the<br />
proposed pig houses, slaughterhouse and byre court were removed.<br />
New houses were built for the coachman, the groom and the<br />
shepherd, but the laundry and dairy were adapted from the former<br />
washhouses with specific instructions not to use ashlar from the old<br />
gate pillars. However, further changes followed in October 1831 so it<br />
wasn’t until March 29th 1832 that Robert Murray finished the<br />
necessary woodworking for the creation of <strong>Freeland</strong> New Stables. An<br />
icehouse was built, on the slope to the north of the mansion, and<br />
provisioned by Alexander Gow, the innkeeper in the village; filling the<br />
icehouse took four men just one day.<br />
The parishioners were finally made aware that the <strong>Freeland</strong> estate was<br />
for sale when the advertisement appeared in the Scotsman on 3rd<br />
September 1873, subject to the sanction of the court if a suitable<br />
offer be made. The two and a half thousand acre estate was<br />
advertised with a Mansion <strong>House</strong> rebuilt about forty five years ago on<br />
plans by the late Mr. Burn. It is in the Elizabethan style, and of<br />
peculiarly pleasing design; it s beautifully situated on the banks of<br />
the Earn, surrounded by extensive policies and Woods. The Gardens<br />
are extensive, the Offices large and commodious, and the place is in<br />
every respect suited for the Residence of a family of wealth and<br />
distinction. It is not often that an estate in so eligible a<br />
neighbourhood, so conveniently situated, and with so many residential<br />
attractions, is offered for sale. In terms of the statute under which it<br />
is proposed to sell the Estate, it can be disposed of by Private Bargain<br />
only. The sale was in the hands of Messrs Lindsay, Jamieson and<br />
Haldane, Accountants, while the estate could be viewed by<br />
appointment with Messrs Mackenzie and Dickson, Solicitors, Perth.




