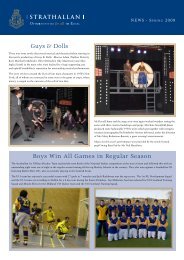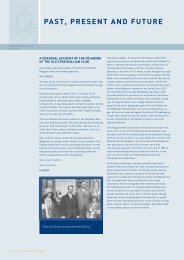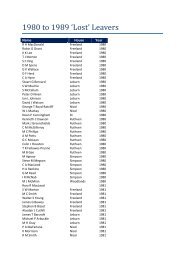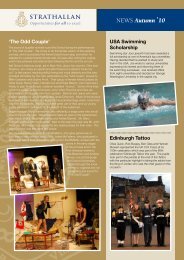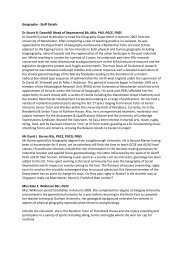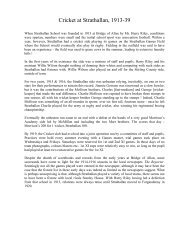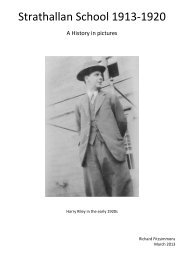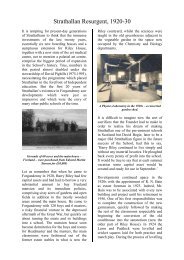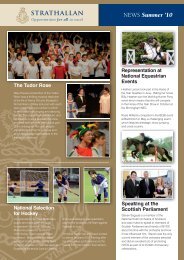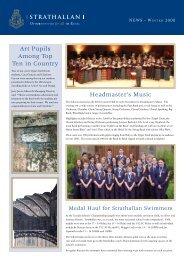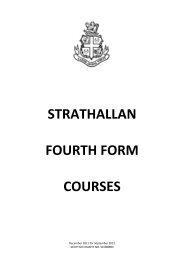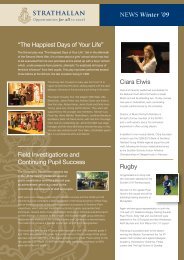Freeland House PDF 451KB - Strathallan School
Freeland House PDF 451KB - Strathallan School
Freeland House PDF 451KB - Strathallan School
Create successful ePaper yourself
Turn your PDF publications into a flip-book with our unique Google optimized e-Paper software.
71 71<br />
<strong>Freeland</strong> <strong>House</strong> before 1873<br />
coinciding with the lighting of the Perth gaslights for the first time.<br />
This must have attracted considerable interest as he became the sole<br />
architect for Lord Kinnoul, extended Pitfour Castle for the<br />
Richardsons, and was the architect for the new Murray Royal<br />
Hospital. While this was being built, he created designs and directed<br />
the construction of the extension of old Duncrub <strong>House</strong> for Lord<br />
Rollo, built Pitcairns <strong>House</strong> at Dunning for John Pitcairn, completed<br />
the reconstruction of Fettercairn <strong>House</strong> for Lord Ruthven’s cousin Sir<br />
William Forbes, and build a new mansion at Dupplin following the<br />
devastating fire on 20th September 1827; building work at Dupplin<br />
started on 2nd November 1827. Burn’s pupil Andrew Heiton<br />
continued working in the area for many years with his son, Andrew.<br />
In a letter from Perth to his sister dated May 31st 1827, Lord<br />
Ruthven laid out his intention to make alterations and additions to<br />
the manor house by inclosing, planting, draining, erecting farm<br />
houses and offices in outbuildings for the estate, and also building<br />
new offices and stables and other necessary erections suitable to the<br />
mansion house. The architect William Burn had just completed the<br />
new house at Fettercairn for Lord Ruthven’s cousin, Sir William<br />
Forbes. The clerk of works appointed by William Burn was William<br />
Buchanan, who started work on the site at the end of the summer,<br />
but a Mr. Richardson was in charge of the main stonework under the<br />
supervision of William Brown before then, and they were finishing the<br />
stairs at the beginning of August – the stone all came from Jacksteers<br />
Quarry. William Buchanan supervised a very large labour force,<br />
costing around a hundred and fifty pounds a month, from the start of<br />
September to the beginning of December when the two-storey west<br />
wing with the bedrooms was completed. On 2nd October 1827, Lord<br />
Ruthven wrote from Tunbridge Wells to William Buchanan about the<br />
plans for the windows of the new building and those that were being<br />
put into the drawing and dining rooms of the old building on the<br />
north side. He mentioned that he has agreed with William Burn to put<br />
a skylight in the roof to light the lobby. William Burn was supervising<br />
at the site himself from late in December, when he reported that most<br />
of the internal flooring has been completed, until the end of January<br />
1828. The new construction was on the south side of the building<br />
and folded round the old house on three sides. The ground floor<br />
remained as servants’ quarters and offices, and a new south entrance<br />
and stairway opened onto the lobby on the first floor. A photograph,<br />
taken before the later additions around 1880, shows the final effect<br />
as a sprawl of buildings with high chimneys and towers flanked by<br />
two extensions to the south, while the west wing was an extension to<br />
the old house nestling in the middle.




