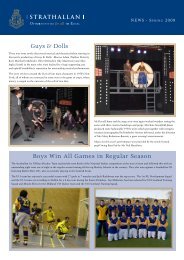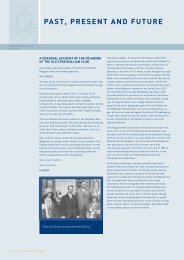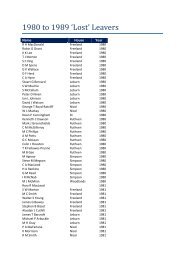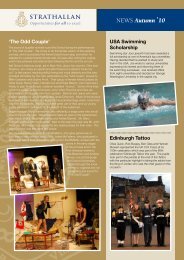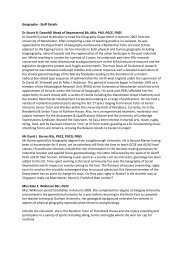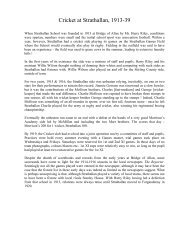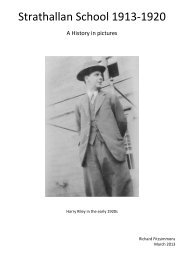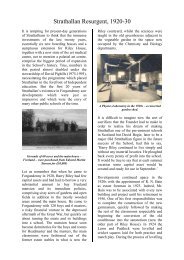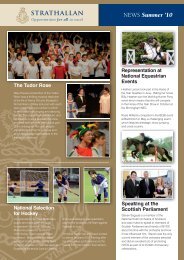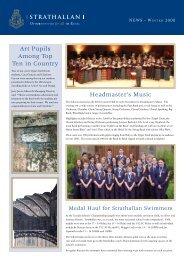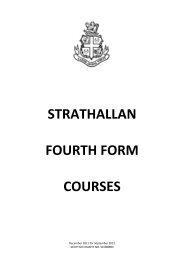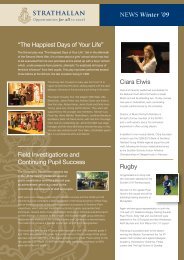Freeland House PDF 451KB - Strathallan School
Freeland House PDF 451KB - Strathallan School
Freeland House PDF 451KB - Strathallan School
You also want an ePaper? Increase the reach of your titles
YUMPU automatically turns print PDFs into web optimized ePapers that Google loves.
70 70<br />
mansion. One was the old mansion running east-west, and the second<br />
was a wing to the south on the west end of the building: both these<br />
structures were later incorporated into the present mansion. The third<br />
building was another wing on the east end which was shown<br />
unattached to the main building, and may be part of the wing that<br />
was reported as being still incomplete when it was demolished in<br />
the 1820s.<br />
Construction on the estate must have continued for some time as<br />
John Fisher was still the building foreman in 1779; Patrick Robertson<br />
was still resident at <strong>Freeland</strong> as mason to Lord Ruthven in 1777, and<br />
Laurence Oliphant, the mason at Clerkshill, was paid in 1784 for<br />
laying a pavement round the house so far as completed. A sum of<br />
about five hundred pounds was paid out in 1770 for the stables built<br />
by the West Belling Park, and occupied by Lord Ruthven’s stable<br />
manager, James Young, and the coachman, William Archibald from<br />
early 1769. An inventory of the stables made in 1790 indicated a<br />
modest structure:<br />
2 coach horses £20<br />
2 mares at <strong>Freeland</strong> £21<br />
1 foal £7/7<br />
1 Quoy - three years old £3/13<br />
a cow £3<br />
a stack of hay £2/2<br />
a chaise and harness £16<br />
Arms £14<br />
Apparel £20<br />
2 watches and seals £8/8<br />
2 saddle horses £25<br />
horse furniture £6/6<br />
The 1774 survey map also shows the existence of a steading on<br />
<strong>Freeland</strong> at the end of the village road north of the gardens and west<br />
of the new beech avenue, which may actually be the porter’s lodge<br />
known as Westgate, or <strong>Freeland</strong> West Lodge, formed from the old Mid-<br />
Mains of <strong>Freeland</strong>. ‘Though the existence of the roadways to the<br />
house is known from the maps, the other porter’s lodge, named<br />
Eastgate, which stood at the point where the estate road met the new<br />
Dunbarney road, is only known about through the occupant. In<br />
February 1783, John Kettle, a Yorkshire estate worker who was<br />
Collingwood Lindsay Wood 1830 – 1906<br />
brought north eight years earlier with his son, John, by Lord Ruthven<br />
to administrate the estate forestry improvements, had completed the<br />
eight year residency qualification for application to the poor roll. It<br />
was mentioned that John Kettle had been at the <strong>Freeland</strong> East<br />
Lodge since its construction, and had got married, for a second time,<br />
to a local girl, Jean Ritchie. This information would imply that the<br />
lodge had been built after the survey for Stobie’s map and before<br />
February 1783.<br />
A description written in 1787 states<br />
The house of <strong>Freeland</strong> consists of a body and one wing, the other<br />
being not yet built. Its architecture is simple but elegant. Immediately<br />
behind the house is a piece of ground somewhat like a crescent,<br />
which receives the house into its bosom, and shelters it from the<br />
north with a sort of copse consisting of fruit trees, tall yews,<br />
variegated hollies, and flowering shrubs.The middle of this spot is an<br />
orchard resembling the section of a circle, and divided into four parts<br />
by grass walks, which run from the back of the house as their center,<br />
and are a sort of radii to the crescent. Each of these divisions is<br />
forced with a hedge of beech or thorn mixed with sweet briar, and<br />
flowering shrubs and entwined with honeysuckle.<br />
Lord Ruthven had every intention of completing the mansion house at<br />
<strong>Freeland</strong>, and employed the architect Edward Blore to draw up<br />
designsi. Blore’s notions, like those of a Tudor mansion for Sir David<br />
Moncrieffe by his contemporary William Burn, were never<br />
implemented. There is no evidence that Blore ever saw any of his<br />
ideas in practice at <strong>Freeland</strong>, but at least William Burn had the<br />
pleasure of erecting the southeast lodge at Moncrieffe in Tudor Gothic<br />
style, while some small changes were made to the mansion house.<br />
William Burn’s association with the area began with his father Robert<br />
whose architectural plan for the Belsches of Invermay was, similarly,<br />
never implemented. William had been a pupil of Robert Smirke who<br />
was in the process of completing Kinfauns Castle at this time. In<br />
1823, William was asked to design the Palace Block for the new Main<br />
Street at Bridge of Earn, which had been designated the new turnpike<br />
road in April when twenty three plots on the west side and thirty six<br />
plots on the junction between the old road and the Kilgraston road<br />
were allocated for sale from the Moncrieffe estate. The sale was at<br />
Seaton’s Inn in May, and that winter Sir David Moncrieffe bought the<br />
old bridge for twenty-five shillings. William Burn’s greatest feat at this<br />
time was the design for a new church at Kinnoul for Lord Kinnoul<br />
which was exhibited in Perth in September 1824, spectacularly




