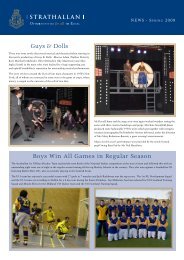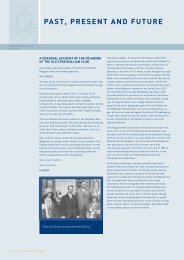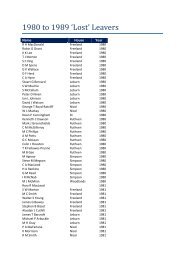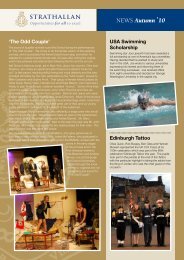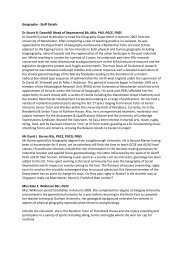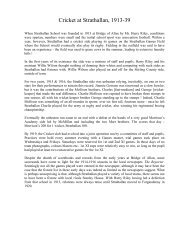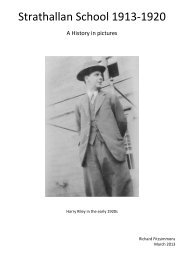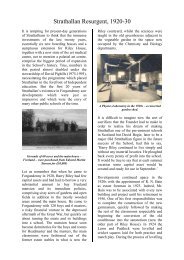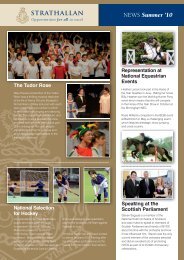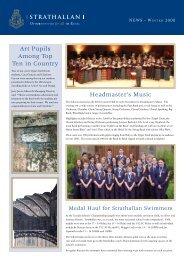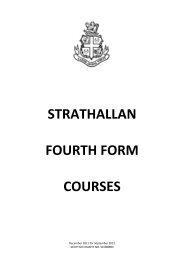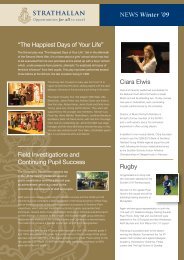Freeland House PDF 451KB - Strathallan School
Freeland House PDF 451KB - Strathallan School
Freeland House PDF 451KB - Strathallan School
You also want an ePaper? Increase the reach of your titles
YUMPU automatically turns print PDFs into web optimized ePapers that Google loves.
FREELAND<br />
69<br />
HOUSE<br />
THE PLACE IS IN EVERY<br />
RESPECT SUITED FOR<br />
THE RESIDENCE OF A<br />
FAMILY OF WEALTH<br />
AND DISTINCTION<br />
<strong>Freeland</strong> <strong>House</strong><br />
The first reference to a <strong>Freeland</strong> in Forgandenny was made in 1500,<br />
and suggests that part of the land had been granted a suspension of<br />
teinds in lieu of payment to a local official. <strong>Freeland</strong> was synonymous<br />
with the lands of Bercleysheuch, site of the original homestead of the<br />
Barclays of Forgandenny who settled in the late twelfth century, and a<br />
fortalice was built later on the lands of Coventry, which were<br />
contiguous with Bercleysheuch. Thomas Oliphant took a 19 year lease<br />
of the lands in 1544, and was probably the builder of the first<br />
fortalice named <strong>Freeland</strong> on a site just south east of the present<br />
building. In 1563, Alexander Ruthven, the younger son of William<br />
2nd Lord Ruthven, received a longer lease of the lands of Coventrie<br />
with houses, tower, orchard, fortalice and manor place of <strong>Freeland</strong>. It<br />
is not known exactly when the later tower house and wing with a<br />
turnpike stairway was built to the north west of the old fortalice, but it<br />
served as home for six generations of Ruthvens through the sixteenth<br />
and seventeenth centuries. It would be likely that rebuilding and<br />
alteration over that time, ordered by the third Lord Ruthven prior to<br />
his marriage to Janet Nisbett, created the building mentioned in<br />
1733 by the architect John Douglas.<br />
1733 Contract James Ruthven and John Douglas, Architect.<br />
To pull down the old wing on the middle of the north side of the <strong>House</strong><br />
of <strong>Freeland</strong> and to double the said house to the north side where the<br />
wing is to be taken away the full length of the present <strong>House</strong> of<br />
<strong>Freeland</strong> and 18’ wide within the walls and three storys high - The first<br />
story to sink underground for offices, the second to be of the same level<br />
as floor within the first story of the present house of <strong>Freeland</strong> where the<br />
drawing room and Dining room presently are and of the same height.<br />
The third uppermost story to be a foot and a half higher walls than the<br />
uppermost story of the present house of <strong>Freeland</strong> if the walls will allow<br />
and to put a good and sufficient roof upon the said new building and a<br />
little flatter than the roof of the present house s as the two roofs be level<br />
at the top notwithstanding of the ods of the height of the walls.<br />
To be good stone work with plain hewn doors, windows and corners and<br />
chimney heads with 5 pairs of concave jams and hearths finely polished<br />
and the make good and sufficient vents so as not to smoke and to make<br />
said roof of good and sufficient redwood sawn out of logs and well sarkt<br />
and slated with slate from Drummahourn quarry and the old roof and<br />
new to be joined with a lead gutter and to divide the same in offices,<br />
rooms, closets and stairs, etc.<br />
The sunk story to be plaistered. 2nd story the Dining room to have fine<br />
doubled flooring and to be all boxed with fine redwood quarter round<br />
and raised panelling. The stairs of stone well polished and the nursery<br />
to be floored as the uppermost story of good common flooring and<br />
boxed all round.<br />
2 new doors on the passages from the new building to the old and all<br />
the windows of the second and third storys to be made of two inch thick<br />
wanscoat and crown glass, the first story to be of inch and half<br />
wanscoat and good common glass and to alter the positions of the old<br />
house.<br />
100 pounds sterling betwixt the 1st July next to come and the like sum<br />
of one hundred pounds at the term of martinmas thereafter and the sum<br />
of £125 17/- at the term of Whitsunday - and to furnish John Douglas<br />
with the horses to carry the stone, lime, timber and slates and to quarry<br />
the stone. To furnish workmen upon Lord Ruthven’s charge. To rid the<br />
ground for the sunk story of the new building.<br />
The Drawing room to be in the old house where the dining room is at<br />
present - both to be boxed the same. Lord R’s dressing room and his<br />
Lady’s woman’s room in the uppermost story of the new building remain<br />
unfinished at his option.<br />
witnesses<br />
Henry Balfour Esq of Dunbog<br />
Tomas Morison, servant to Lord R<br />
On 14th March 1750, a fire destroyed a major part of the house, and<br />
burned essential belongings including all the estate papers and family<br />
patents. How much of the fabric was destroyed is not really known,<br />
but the property became habitable soon afterwards as Lord Ruthven<br />
was there organising the payment of bills, associated with the linen<br />
manufacture and bleaching at Brigend in Forteviot, and the number of<br />
servants had increased - a matter that caused considerable distress to<br />
the session. In 1753, Edward Rutherford paid out one thousand and<br />
eighty pounds for repairs to <strong>Freeland</strong> <strong>House</strong> out of the balance of the<br />
rents of the estate, so we know that the initial fire did not completely<br />
destroy the original house. An incident between servants, which came<br />
before the session in March 1756, indicates that the kitchens of<br />
<strong>Freeland</strong> <strong>House</strong> were back in operation, and Lord and Lady Ruthven<br />
were in residence. From later reports that one of the wings was never<br />
rebuilt, we can deduce that an older part of the house was destroyed,<br />
which included an east wing. The house was not completely rebuilt<br />
until after the enclosure of the estate, which occurred from 1760.<br />
The survey map survey of 1774 shows three buildings at the <strong>Freeland</strong>
70 70<br />
mansion. One was the old mansion running east-west, and the second<br />
was a wing to the south on the west end of the building: both these<br />
structures were later incorporated into the present mansion. The third<br />
building was another wing on the east end which was shown<br />
unattached to the main building, and may be part of the wing that<br />
was reported as being still incomplete when it was demolished in<br />
the 1820s.<br />
Construction on the estate must have continued for some time as<br />
John Fisher was still the building foreman in 1779; Patrick Robertson<br />
was still resident at <strong>Freeland</strong> as mason to Lord Ruthven in 1777, and<br />
Laurence Oliphant, the mason at Clerkshill, was paid in 1784 for<br />
laying a pavement round the house so far as completed. A sum of<br />
about five hundred pounds was paid out in 1770 for the stables built<br />
by the West Belling Park, and occupied by Lord Ruthven’s stable<br />
manager, James Young, and the coachman, William Archibald from<br />
early 1769. An inventory of the stables made in 1790 indicated a<br />
modest structure:<br />
2 coach horses £20<br />
2 mares at <strong>Freeland</strong> £21<br />
1 foal £7/7<br />
1 Quoy - three years old £3/13<br />
a cow £3<br />
a stack of hay £2/2<br />
a chaise and harness £16<br />
Arms £14<br />
Apparel £20<br />
2 watches and seals £8/8<br />
2 saddle horses £25<br />
horse furniture £6/6<br />
The 1774 survey map also shows the existence of a steading on<br />
<strong>Freeland</strong> at the end of the village road north of the gardens and west<br />
of the new beech avenue, which may actually be the porter’s lodge<br />
known as Westgate, or <strong>Freeland</strong> West Lodge, formed from the old Mid-<br />
Mains of <strong>Freeland</strong>. ‘Though the existence of the roadways to the<br />
house is known from the maps, the other porter’s lodge, named<br />
Eastgate, which stood at the point where the estate road met the new<br />
Dunbarney road, is only known about through the occupant. In<br />
February 1783, John Kettle, a Yorkshire estate worker who was<br />
Collingwood Lindsay Wood 1830 – 1906<br />
brought north eight years earlier with his son, John, by Lord Ruthven<br />
to administrate the estate forestry improvements, had completed the<br />
eight year residency qualification for application to the poor roll. It<br />
was mentioned that John Kettle had been at the <strong>Freeland</strong> East<br />
Lodge since its construction, and had got married, for a second time,<br />
to a local girl, Jean Ritchie. This information would imply that the<br />
lodge had been built after the survey for Stobie’s map and before<br />
February 1783.<br />
A description written in 1787 states<br />
The house of <strong>Freeland</strong> consists of a body and one wing, the other<br />
being not yet built. Its architecture is simple but elegant. Immediately<br />
behind the house is a piece of ground somewhat like a crescent,<br />
which receives the house into its bosom, and shelters it from the<br />
north with a sort of copse consisting of fruit trees, tall yews,<br />
variegated hollies, and flowering shrubs.The middle of this spot is an<br />
orchard resembling the section of a circle, and divided into four parts<br />
by grass walks, which run from the back of the house as their center,<br />
and are a sort of radii to the crescent. Each of these divisions is<br />
forced with a hedge of beech or thorn mixed with sweet briar, and<br />
flowering shrubs and entwined with honeysuckle.<br />
Lord Ruthven had every intention of completing the mansion house at<br />
<strong>Freeland</strong>, and employed the architect Edward Blore to draw up<br />
designsi. Blore’s notions, like those of a Tudor mansion for Sir David<br />
Moncrieffe by his contemporary William Burn, were never<br />
implemented. There is no evidence that Blore ever saw any of his<br />
ideas in practice at <strong>Freeland</strong>, but at least William Burn had the<br />
pleasure of erecting the southeast lodge at Moncrieffe in Tudor Gothic<br />
style, while some small changes were made to the mansion house.<br />
William Burn’s association with the area began with his father Robert<br />
whose architectural plan for the Belsches of Invermay was, similarly,<br />
never implemented. William had been a pupil of Robert Smirke who<br />
was in the process of completing Kinfauns Castle at this time. In<br />
1823, William was asked to design the Palace Block for the new Main<br />
Street at Bridge of Earn, which had been designated the new turnpike<br />
road in April when twenty three plots on the west side and thirty six<br />
plots on the junction between the old road and the Kilgraston road<br />
were allocated for sale from the Moncrieffe estate. The sale was at<br />
Seaton’s Inn in May, and that winter Sir David Moncrieffe bought the<br />
old bridge for twenty-five shillings. William Burn’s greatest feat at this<br />
time was the design for a new church at Kinnoul for Lord Kinnoul<br />
which was exhibited in Perth in September 1824, spectacularly
71 71<br />
<strong>Freeland</strong> <strong>House</strong> before 1873<br />
coinciding with the lighting of the Perth gaslights for the first time.<br />
This must have attracted considerable interest as he became the sole<br />
architect for Lord Kinnoul, extended Pitfour Castle for the<br />
Richardsons, and was the architect for the new Murray Royal<br />
Hospital. While this was being built, he created designs and directed<br />
the construction of the extension of old Duncrub <strong>House</strong> for Lord<br />
Rollo, built Pitcairns <strong>House</strong> at Dunning for John Pitcairn, completed<br />
the reconstruction of Fettercairn <strong>House</strong> for Lord Ruthven’s cousin Sir<br />
William Forbes, and build a new mansion at Dupplin following the<br />
devastating fire on 20th September 1827; building work at Dupplin<br />
started on 2nd November 1827. Burn’s pupil Andrew Heiton<br />
continued working in the area for many years with his son, Andrew.<br />
In a letter from Perth to his sister dated May 31st 1827, Lord<br />
Ruthven laid out his intention to make alterations and additions to<br />
the manor house by inclosing, planting, draining, erecting farm<br />
houses and offices in outbuildings for the estate, and also building<br />
new offices and stables and other necessary erections suitable to the<br />
mansion house. The architect William Burn had just completed the<br />
new house at Fettercairn for Lord Ruthven’s cousin, Sir William<br />
Forbes. The clerk of works appointed by William Burn was William<br />
Buchanan, who started work on the site at the end of the summer,<br />
but a Mr. Richardson was in charge of the main stonework under the<br />
supervision of William Brown before then, and they were finishing the<br />
stairs at the beginning of August – the stone all came from Jacksteers<br />
Quarry. William Buchanan supervised a very large labour force,<br />
costing around a hundred and fifty pounds a month, from the start of<br />
September to the beginning of December when the two-storey west<br />
wing with the bedrooms was completed. On 2nd October 1827, Lord<br />
Ruthven wrote from Tunbridge Wells to William Buchanan about the<br />
plans for the windows of the new building and those that were being<br />
put into the drawing and dining rooms of the old building on the<br />
north side. He mentioned that he has agreed with William Burn to put<br />
a skylight in the roof to light the lobby. William Burn was supervising<br />
at the site himself from late in December, when he reported that most<br />
of the internal flooring has been completed, until the end of January<br />
1828. The new construction was on the south side of the building<br />
and folded round the old house on three sides. The ground floor<br />
remained as servants’ quarters and offices, and a new south entrance<br />
and stairway opened onto the lobby on the first floor. A photograph,<br />
taken before the later additions around 1880, shows the final effect<br />
as a sprawl of buildings with high chimneys and towers flanked by<br />
two extensions to the south, while the west wing was an extension to<br />
the old house nestling in the middle.
72 72<br />
All the glazing was completed at <strong>Freeland</strong> on 19th May 1828 after<br />
two days again under the supervision of William Burn. Lord Ruthven<br />
wrote from London on the 19th May that William Burn had agreed to<br />
oversee the work at <strong>Freeland</strong> and look over the estimates. There had<br />
been some dispute about Buchanan’s supervision at <strong>Freeland</strong>, as he<br />
was also working at Dupplin, and there were problems with raising the<br />
water height for the new building following the start of the plumbing.<br />
Most slating had been completed by 31st May, although some work<br />
by James Laurence continued until January 1829. Bell-hanging was<br />
finished by 23rd September and the plumbing completed during<br />
October. Lord Ruthven visited the site on the 12th December 1828<br />
and agreed that his own man, Peter Morrison, should be overseer with<br />
the co-operation of James Nicol who had to come from building work<br />
at Hamilton to replace William Buchanan while he was occupied at<br />
Dupplin. The next two years were spent in plastering and painting:<br />
each room had an extravagant ceiling and the lobby was given special<br />
favour. It wasn’t until the autumn of 1829 that John Fraser painted<br />
the skylight and the front and west windows, while James Annan<br />
completed the plastering in the dining room, drawing room and a new<br />
library in the south-east extension. It wasn’t until the 14th of<br />
November 1831 that William Burn considered the work complete and<br />
passed control to Robert Murray. Murray supervised the completion all<br />
the internal wood panelling, and iron work such as fire grates and<br />
door locks. The balcony on the east end was completed by January<br />
4th 1832, some five years after work had begun, but the covers and<br />
pavements around the house were only completed by James Cairns in<br />
1835. The stable, courtyard and offices at <strong>Freeland</strong> were completed<br />
according to the designs by July 3rd 1830. William Burn may have<br />
designed the buildings, but left the supervision and changes to<br />
William Mackenzie, the Perth city architect, who used Peter Morrison<br />
to supervise the whole project and James Thomson of Pitfour to do<br />
the masonry work. This was because the plans were changed a lot<br />
during construction to concentrate on the new stables, while the<br />
proposed pig houses, slaughterhouse and byre court were removed.<br />
New houses were built for the coachman, the groom and the<br />
shepherd, but the laundry and dairy were adapted from the former<br />
washhouses with specific instructions not to use ashlar from the old<br />
gate pillars. However, further changes followed in October 1831 so it<br />
wasn’t until March 29th 1832 that Robert Murray finished the<br />
necessary woodworking for the creation of <strong>Freeland</strong> New Stables. An<br />
icehouse was built, on the slope to the north of the mansion, and<br />
provisioned by Alexander Gow, the innkeeper in the village; filling the<br />
icehouse took four men just one day.<br />
The parishioners were finally made aware that the <strong>Freeland</strong> estate was<br />
for sale when the advertisement appeared in the Scotsman on 3rd<br />
September 1873, subject to the sanction of the court if a suitable<br />
offer be made. The two and a half thousand acre estate was<br />
advertised with a Mansion <strong>House</strong> rebuilt about forty five years ago on<br />
plans by the late Mr. Burn. It is in the Elizabethan style, and of<br />
peculiarly pleasing design; it s beautifully situated on the banks of<br />
the Earn, surrounded by extensive policies and Woods. The Gardens<br />
are extensive, the Offices large and commodious, and the place is in<br />
every respect suited for the Residence of a family of wealth and<br />
distinction. It is not often that an estate in so eligible a<br />
neighbourhood, so conveniently situated, and with so many residential<br />
attractions, is offered for sale. In terms of the statute under which it<br />
is proposed to sell the Estate, it can be disposed of by Private Bargain<br />
only. The sale was in the hands of Messrs Lindsay, Jamieson and<br />
Haldane, Accountants, while the estate could be viewed by<br />
appointment with Messrs Mackenzie and Dickson, Solicitors, Perth.
73 73<br />
The estate was sold in its entirety by Walter Lord Ruthven to<br />
Collingwood Lindsay Wood of Hawlish Hall, Durham, who had taken a<br />
temporary lease of Urrard <strong>House</strong>. The deed of disposition was made<br />
on 15th May 1874. By April 1876, the mansion house had been<br />
extended with a new bedroom wing, a north entrance and a chapel.<br />
The loan to cover the improvements on the Ruthven estate was given<br />
sasine in 1882 on security of £10,000 by Collingwood Lindsay Wood<br />
of Hawlish Hall, Durham, to the Standard Life Assurance Company.<br />
The <strong>Freeland</strong> estate was purchased by Edwin Martin Stewart of the<br />
Carntyne Steel works in 1917, who may have intended living at the<br />
mansion later, but was broken up for sale soon after and the policies,<br />
including the mansion house were purchased in 1920 by Harry Riley<br />
of <strong>Strathallan</strong> <strong>School</strong>, Bridge of Allan, as new premises for his<br />
expanding school.<br />
GRMR<br />
1<br />
Edward Blore was one of the best known architects of the time. He<br />
designed many churches and mansions in England, as well as major<br />
buildings in Ireland, Russia and Australia. In 1830 he became the<br />
royal architect for William IV and continued in the position for Queen<br />
Victoria. His best known constructions were at Buckingham Palace,<br />
when he replaced John Nash; Stowe, for the Duke of Buckingham,<br />
and Lambeth Palace. In 1851, after the completion of Buckingham<br />
Palace, Marble Arch was moved by Edward Blore to the northeast<br />
corner of Hyde Park at the end of Oxford Street. The only Scottish<br />
house that I can find designed by Blore is Corehouse, for the advocate<br />
George Cranstoun, in the Elizabethan style, and completed in 1827,<br />
but Blore did work with William Burn, who designed the interiors, on<br />
Harlaxton Manor, Lincolnshire, in 1838.<br />
.James Lord Ruthven 1777 – 1853




