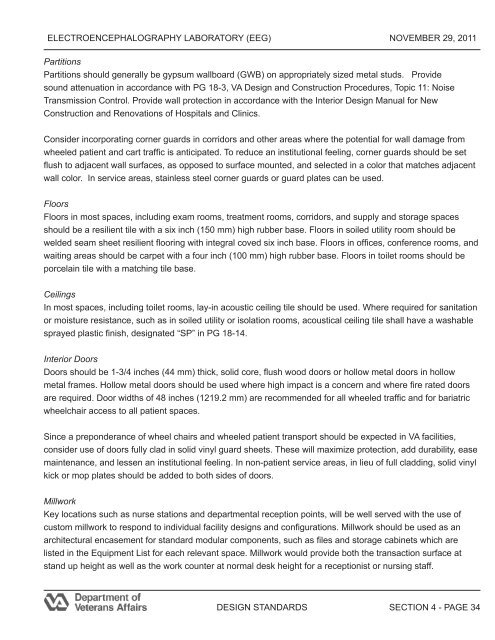Electroencephalography Laboratory (EEG) Design Guide - Office of ...
Electroencephalography Laboratory (EEG) Design Guide - Office of ...
Electroencephalography Laboratory (EEG) Design Guide - Office of ...
Create successful ePaper yourself
Turn your PDF publications into a flip-book with our unique Google optimized e-Paper software.
ELECTROENCEPHALOGRAPHY LABORATORY (<strong>EEG</strong>) NOVEMBER 29, 2011<br />
Partitions<br />
Partitions should generally be gypsum wallboard (GWB) on appropriately sized metal studs. Provide<br />
sound attenuation in accordance with PG 18-3, VA <strong>Design</strong> and Construction Procedures, Topic 11: Noise<br />
Transmission Control. Provide wall protection in accordance with the Interior <strong>Design</strong> Manual for New<br />
Construction and Renovations <strong>of</strong> Hospitals and Clinics.<br />
Consider incorporating corner guards in corridors and other areas where the potential for wall damage from<br />
wheeled patient and cart traffic is anticipated. To reduce an institutional feeling, corner guards should be set<br />
flush to adjacent wall surfaces, as opposed to surface mounted, and selected in a color that matches adjacent<br />
wall color. In service areas, stainless steel corner guards or guard plates can be used.<br />
Floors<br />
Floors in most spaces, including exam rooms, treatment rooms, corridors, and supply and storage spaces<br />
should be a resilient tile with a six inch (150 mm) high rubber base. Floors in soiled utility room should be<br />
welded seam sheet resilient flooring with integral coved six inch base. Floors in <strong>of</strong>fices, conference rooms, and<br />
waiting areas should be carpet with a four inch (100 mm) high rubber base. Floors in toilet rooms should be<br />
porcelain tile with a matching tile base.<br />
Ceilings<br />
In most spaces, including toilet rooms, lay-in acoustic ceiling tile should be used. Where required for sanitation<br />
or moisture resistance, such as in soiled utility or isolation rooms, acoustical ceiling tile shall have a washable<br />
sprayed plastic finish, designated “SP” in PG 18-14.<br />
Interior Doors<br />
Doors should be 1-3/4 inches (44 mm) thick, solid core, flush wood doors or hollow metal doors in hollow<br />
metal frames. Hollow metal doors should be used where high impact is a concern and where fire rated doors<br />
are required. Door widths <strong>of</strong> 48 inches (1219.2 mm) are recommended for all wheeled traffic and for bariatric<br />
wheelchair access to all patient spaces.<br />
Since a preponderance <strong>of</strong> wheel chairs and wheeled patient transport should be expected in VA facilities,<br />
consider use <strong>of</strong> doors fully clad in solid vinyl guard sheets. These will maximize protection, add durability, ease<br />
maintenance, and lessen an institutional feeling. In non-patient service areas, in lieu <strong>of</strong> full cladding, solid vinyl<br />
kick or mop plates should be added to both sides <strong>of</strong> doors.<br />
Millwork<br />
Key locations such as nurse stations and departmental reception points, will be well served with the use <strong>of</strong><br />
custom millwork to respond to individual facility designs and configurations. Millwork should be used as an<br />
architectural encasement for standard modular components, such as files and storage cabinets which are<br />
listed in the Equipment List for each relevant space. Millwork would provide both the transaction surface at<br />
stand up height as well as the work counter at normal desk height for a receptionist or nursing staff.<br />
DESIGN STANDARDS<br />
SECTION 4 - PAGE 34

















