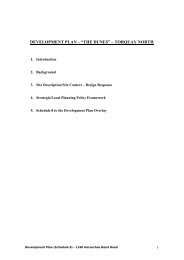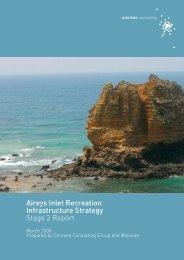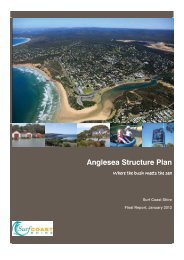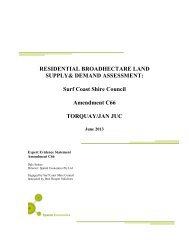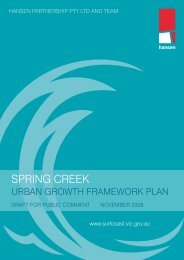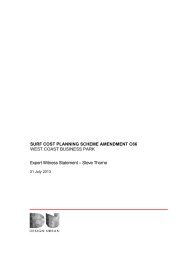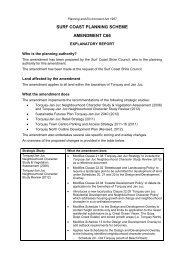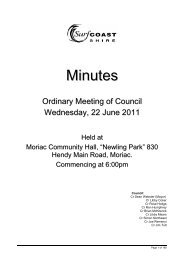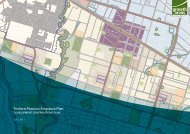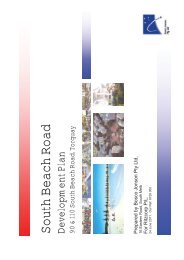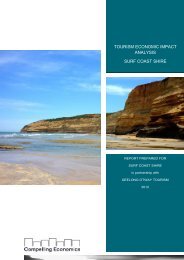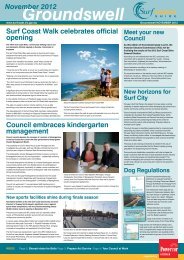Create successful ePaper yourself
Turn your PDF publications into a flip-book with our unique Google optimized e-Paper software.
<strong>Surf</strong> <strong>Coast</strong> <strong>Shire</strong> Heritage Study Stage 2B 2007-08<br />
Place No.<br />
L930<br />
PLACE NAME :<br />
ADDRESS :<br />
House<br />
058 Smith Street, Lorne<br />
Assessment: December 2008<br />
Historic Theme(s):<br />
Towns (<strong>Coast</strong>al Towns)<br />
Housing (Holiday Houses)<br />
Condition Fair<br />
Integrity Substantially Intact<br />
Photograph Date/No. 141107-44<br />
CURRENT HERITAGE STATUS ON STATUTORY REGISTERS:<br />
Victorian Heritage Register:<br />
Heritage Inventory:<br />
Local Planning Scheme:<br />
CURRENT HERITAGE STATUS ON OTHER REGISTERS:<br />
Register of the National Estate - Database No:<br />
National Trust (Victoria) Register:<br />
RECOMMENDED LEVEL OF SIGNIFICANCE:<br />
PRECINCT NAME (If Located within a Precinct)<br />
Local<br />
RECOMMENDATIONS:<br />
Recommended for inclusion in the Victorian Heritage Register<br />
Recommended for inclusion in the Victorian Heritage Inventory<br />
Recommended for inclusion as a Heritage Overlay in the Planning Scheme<br />
Schedule to the Heritage Overlay<br />
External Paint Controls Should Apply<br />
Internal Alteration Controls Should Apply<br />
Tree Controls Should Apply<br />
Fences &/or Outbuildings of Note<br />
Comments<br />
Extent of Heritage Overlay: whole site.<br />
STATEMENT OF SIGNIFICANCE:<br />
The house at 58 Smith Street, has significance as a predominantly intact, modest and contextually rare<br />
surviving example of a Late Victorian style in Lorne and as a legacy of the residential developments in<br />
Lorne in the late 19th century for prominent Melbourne and Western District families. Built in 1895-96 for<br />
Robert J. Stirling, it has longer term associations with the Peel family of "Tower Hill", Inverleigh, as their<br />
seaside retreat. The house represents one of only five known surviving Late Victorian dwellings in Lorne<br />
constructed in the 1890s. The house appears to be in fair condition.<br />
The house at 58 Smith Street is architecturally significant at a LOCAL level (AHC D.2). It demonstrates<br />
original design qualities of a Late Victorian style. These qualities include the hipped roof form that<br />
traverses the site, together with the double hipped (M) roof that projects at the rear, return verandah and<br />
Dr David Rowe: Authentic Heritage Services Pty Ltd & Wendy Jacobs: Architect & Heritage Consultant 1
<strong>Surf</strong> <strong>Coast</strong> <strong>Shire</strong> Heritage Study Stage 2B 2007-08<br />
PLACE NAME : House<br />
ADDRESS : 058 Smith Street, Lorne<br />
Place No.<br />
L930<br />
Assessment: December 2008<br />
the rear skillion wing. Other intact qualities include the elevated single storey height, horizontal timber<br />
weatherboard wall cladding, corrugated profile sheet metal roof cladding, rendered brick chimney with<br />
projecting cornice, narrow eaves, square timber verandah posts, decorative timber verandah brackets and<br />
simple timber fretwork valance, capped timber balustrade, timber framed double hung windows and the<br />
timber framed doorway with sidelights and highlights.<br />
The house at 58 Smith Street is historically significant at a LOCAL level (AHC A.4, H.1). It is associated<br />
with residential developments in Lorne at a time when its popularity as a seaside resort was becoming<br />
more well known. Built in 1895-96, it has long term associations with the Peel family of "Tower Hill",<br />
Inverleigh. Like many 19th and early 20th century homes, the dwelling at 58 Smith Street reflects the<br />
seaside lifestyle of many prominent Melbourne and Western District families who had holiday homes in the<br />
town.<br />
Overall, the house at 58 Smith Street is of LOCAL significance.<br />
DESCRIPTION:<br />
The house at 58 Smith Street, Lorne, is set on sloping land at the south-west corner of Smith Street and<br />
Fern Avenue. The front is characterised by an open grassed area with small perimeter shrubs, and an<br />
introduced horizontal timber paling fence with steel agricultural gate at the corner. At the rear is a<br />
substantial open grassed yard with some mature trees.<br />
The elevated single storey, horizontal timber weatherboard, Late Victorian styled dwelling is characterised<br />
by a hipped roof form that traverses the site, together with a double hipped (M) roof that projects at the<br />
rear, return front verandah and a rear skillion wing. These roof forms are clad in red corrugated<br />
Colorbond. An early rendered brick chimney with projecting cornice adorns the roofline. Narrow<br />
overhangs are a feature of the eaves.<br />
An early feature of the design is the return verandah. It is supported by square timber posts having<br />
decorative timber brackets and simple timber fretwork valance. A capped timber balustrade forms the<br />
perimeter to the verandah which is accessed by timber steps at the front.<br />
Other early features of the design include the timber framed double hung windows and the timber framed<br />
doorway with sidelights and highlights.<br />
HISTORY<br />
General Background<br />
In 1869, the township of Lorne was surveyed by A.C. Allan and named after the Marquis of Lorne.<br />
residential allotments overlooking Loutit Bay (to the east of the central township area today) formed part of<br />
another survey of the Lorne Township by George C. Darbyshire in 1871.<br />
From the 1890s, as Lorne became important as a premier Victorian seaside resort, several homes were<br />
constructed as either permanent residences or holiday retreats. These houses, with associated bathing<br />
boxes along the foreshore, illustrate the seaside retreat lifestyle of the occupants from the late 19th<br />
century.<br />
Dr David Rowe: Authentic Heritage Services Pty Ltd & Wendy Jacobs: Architect & Heritage Consultant 2
<strong>Surf</strong> <strong>Coast</strong> <strong>Shire</strong> Heritage Study Stage 2B 2007-08<br />
PLACE NAME : House<br />
ADDRESS : 058 Smith Street, Lorne<br />
Place No.<br />
L930<br />
Assessment: December 2008<br />
History of the House at 58 Smith Street<br />
The site at 58 Smith Street originally formed part of Section 5 comprising 5 acres, 1 rood and 37 perches<br />
first owned by A.E. Belcher from 6 April 1880. In 1894-95, the Winchelsea <strong>Shire</strong> Rate Books list the site<br />
as "open land" comprising 2 roods. It was owned by Robert J. Stirling. In the following year, 1895-96, the<br />
house is listed in the Rate Books, with the Net Annual Value of the property increasing from £2 in 1894-95<br />
to £20 in 1895-96. By 1910-11, the property was owned and occupied by Margaret and Jessie Stirling and<br />
then comprised 1 rood. In 1919-20, the property was acquired by Mrs Susan Peel of "Tower Hill",<br />
Inverleigh and the Peel family continued to own it as a holiday retreat until after the mid 20th century.<br />
In 1952-54, the Winchelsea <strong>Shire</strong> Rate Books list Charles Herbert Peel, farmer of Inverleigh as the owner.<br />
He was the son of George Peel, pioneer of Inverleigh who established his "Tower Hill" farm on 10 acres of<br />
land in 1856. Charles Peel lived all his life in his father's house, earning his living in the early days as<br />
Inverleigh's first baker before taking over the family's farming pursuits. He died in 1964 and it may have<br />
been at this time when the property at 58 Smith Street was sold.<br />
COMPARATIVE:<br />
Architecturally, the house at 58 Smith Street represents one of five surviving Late Victorian styled houses<br />
constructed in Lorne in the 1890s. The other dwellings are:<br />
*Ravenswood, 70 Smith Street (corner Bay Street) (HO74): built in the late 1890s for James Buick, the<br />
house is a more substantial and elaborate example of the Late Victorian type. It features the similar<br />
hipped roof forms and return verandah and timber construction as the dwelling at 58 Smith Street (the<br />
timber fretwork valance is almost identical), but a bellcast tower at the side complete with widow's walk,<br />
forms a local landmark.<br />
*Wareen, 15 Fern Avenue (HO52): constructed in 1894 for Andrew Sanger, the dwelling was originally<br />
situated at 226-228 Mountjoy Parade before being relocated to its current site in 2002. Wareen features a<br />
similar hipped roof and return verandah composition as the dwelling at 58 Smith Street, together with the<br />
timber construction and window design and construction. Wareen is directly comparable with the dwelling<br />
at 58 Smith Street.<br />
* "Valetta", 3 Fern Avenue (citation L392): built in 1891-92 for Edward Seymour, teacher and second<br />
Principal at the Lorne State School. "Valetta" is of similar scale and composition as the dwelling at 58<br />
Smith Street, with its hipped roof form, return verandah, timber construction and rudimentary detailing.<br />
* "Cora Lynn Guest House", 22-28 Mountjoy Parade (not significant): possibly built in the 1890s, the Cora<br />
Lynn Guest House originally shared a similar Late Victorian composition as the dwelling at 58 Smith<br />
Street. However from the late 1990s the former Guest House has been substantially altered and adapted<br />
and it does not possess the architectural integrity of the dwelling at 58 Smith Street.<br />
* "Kyanga", 56 Smith Street (citation L931): built in 1891-92 to the west of the dwelling at 56 Smith Street,<br />
"Kyanga" was designed in a Late Victorian Italianate style. It features a hipped roof form that traverses the<br />
site, together with a projecting hipped roof and faceted bay window with conical roof. There is also a<br />
return verandah that also encircles the projecting bay window.<br />
Historically, the dwelling at 58 Smith Street has longtime associations with the Peel family of "Tower Hill",<br />
Inverleigh. The property represents one of a number of 19th century seaside retreats for prominent<br />
Melbourne or Western District families. Other properties with similar associations that were built in the<br />
19th century include:<br />
* Varna", 101-103 Smith Street (HO31): built in 1881 for Charles Beal and family, originally of Winchelsea.<br />
Dr David Rowe: Authentic Heritage Services Pty Ltd & Wendy Jacobs: Architect & Heritage Consultant 3
<strong>Surf</strong> <strong>Coast</strong> <strong>Shire</strong> Heritage Study Stage 2B 2007-08<br />
PLACE NAME : House<br />
ADDRESS : 058 Smith Street, Lorne<br />
Place No.<br />
L930<br />
Assessment: December 2008<br />
*Lower & Upper Kincraig", 236 Mountjoy Parade & 127 Smith Street (HO77): built in 1888 for Miss Edith<br />
Walker of Sydney to a design by the well-known Geelong architect, Joseph Watts, the property has<br />
longtime associations as the holiday home of the Russell family of "Barunah Plains", Inverleigh, from 1904<br />
-05 until after the mid 20th century. "Upper Kincraig" represents the servants' quarters and has been<br />
subdivided from "Lower Kincraig". It continues to be owned by the Russell family.<br />
*Wareen" 15 Fern Avenue (HO52): originally built in 1894 for Professor Andrew Sang, the house has<br />
longer term associations with Edward Manifold and family of Camperdown.<br />
* "Kyanga", 56 Smith Street: built in 1891-92 for Robert J. Stirling, the house has longer term associations<br />
as a holiday retreat for Wilhemina Westerton of Malvern.<br />
REFERENCES:<br />
'George Peel' in Settlers of Inverleigh at http://www.inverleigh.info/History/Settlers/settlers.htm#peel.<br />
Context Pty Ltd (with Dr Carlotta Kellaway), <strong>Surf</strong> <strong>Coast</strong> <strong>Shire</strong> Places of Cultural Significance Study Stage 2<br />
- Lorne Area & Heritage Plan', prepared for the <strong>Surf</strong> <strong>Coast</strong> <strong>Shire</strong>, 2000.<br />
Lorne Township Plan, Landscape Department Map, 1908, Geelong Heritage Centre, folio 7/67.<br />
D. Rowe, 'Additional Lorne Heritage Assessments', prepared for the <strong>Surf</strong> <strong>Coast</strong> <strong>Shire</strong>, May 2003.<br />
W.L. Koenig (comp.), "Lorne, The Loutitt or Loutit Bay of By-Gone Days' in The History of the Winchelsea<br />
<strong>Shire</strong>, publication compiled in connection with the celebration to honour the 100th anniversary of the<br />
founding of Victoria in 1834-35, 1933.<br />
Victorian Heritage Register online.<br />
Register of the National Estate online.<br />
Winchelsea <strong>Shire</strong> Rate Books 1894-95, 1895-96, 1900-01, 1910-11, 1919-20, 1925-26, 1932-33, 1952-54,<br />
Geelong Heritage Centre.<br />
E.B. Gregory, M.L. Gregory & W.L. Keonig, <strong>Coast</strong> to Country: Winchelsea, A History of the <strong>Shire</strong>, <strong>Shire</strong> of<br />
Winchelsea in conjunction with Hargreen Publishing Company, North Melbourne, 1985.<br />
Context Pty Ltd & D. Rowe, <strong>Surf</strong> <strong>Coast</strong> <strong>Shire</strong> Heritage Assessments Database, 1998-2002.<br />
Aerial image supplied by the <strong>Surf</strong> <strong>Coast</strong> <strong>Shire</strong>.<br />
Dr David Rowe: Authentic Heritage Services Pty Ltd & Wendy Jacobs: Architect & Heritage Consultant 4




