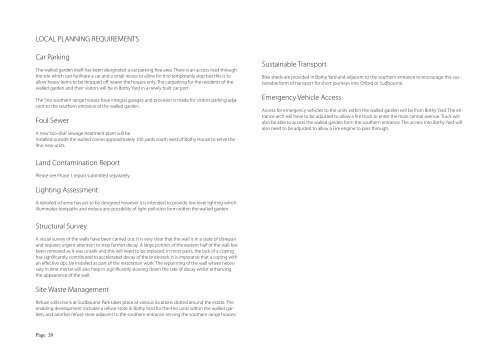New Eco Housing, Sudbourne Park, Suffolk
New Eco Housing, Sudbourne Park, Suffolk
New Eco Housing, Sudbourne Park, Suffolk
Create successful ePaper yourself
Turn your PDF publications into a flip-book with our unique Google optimized e-Paper software.
LOCAL PLANNING REQUIREMENTS<br />
Car <strong>Park</strong>ing<br />
The walled garden itself has been designated a car parking free area. There is an access road through<br />
the site which can facilitate a car and a small recess to allow for it to temporarily stop but this is to<br />
allow heavy items to be dropped off nearer the houses only. The carparking for the residents of the<br />
walled garden and their visitors will be in Bothy Yard in a newly built car port.<br />
The 5no southern range houses have integral garages and provision is made for visitors parking adjacent<br />
to the southern entrance of the walled garden.<br />
Foul Sewer<br />
A new ‘bio-disk’ sewage treatment plant will be<br />
installed outside the walled corner approximately 100 yards south west of Bothy House to serve the<br />
9no new units.<br />
Sustainable Transport<br />
Bike sheds are provided in Bothy Yard and adjacent to the southern entrance to encourage this sustainable<br />
form of transport for short journeys into Orford or <strong>Sudbourne</strong>.<br />
Emergency Vehicle Access<br />
Access for emergency vehicles to the units within the walled garden will be from Bothy Yard. The entrance<br />
arch will have to be adjusted to allow a fire truck to enter the main central avenue. Truck will<br />
also be able to access the walled garden form the southern entrance. The access into Bothy Yard will<br />
also need to be adjusted to allow a Fire engine to pass through.<br />
Land Contamination Report<br />
Please see Phase 1 report submitted separately.<br />
Lighting Assessment<br />
A detailed scheme has yet to be designed however it is intended to provide low level lighting which<br />
illuminates footpaths and reduce any possibility of light pollution form within the walled garden.<br />
Structural Survey<br />
A visual survey of the walls have been carried out. It is very clear that the wall is in a state of disrepair<br />
and requires urgent attention to stop further decay. A large portion of the eastern half of the wall has<br />
been removed as it was unsafe and this will need to be replaced. In most parts, the lack of a coping<br />
has significantly contributed to accelerated decay of the brickwork. It is imperatve that a coping with<br />
an effective dpc be installed as part of the restoration work. The repointing of the wall where necessary<br />
in lime mortar will also help in siginificantly slowing down the rate of decay whilst enhancing<br />
the appearance of the wall.<br />
Site Waste Management<br />
Refuse collections at <strong>Sudbourne</strong> <strong>Park</strong> takes place at various locations dotted around the estate. The<br />
enabling development includes a refuse store in Bothy Yard for the 4no units within the walled garden,<br />
and another refuse store adjacent to the southern entrance serving the southern range houses.<br />
Page 20







