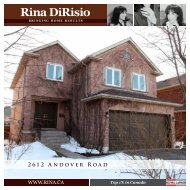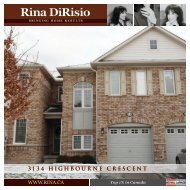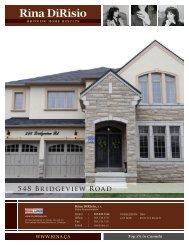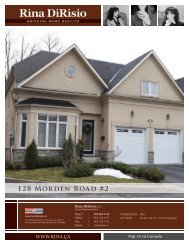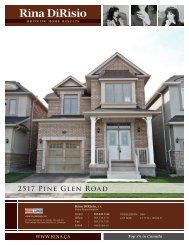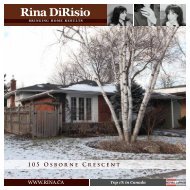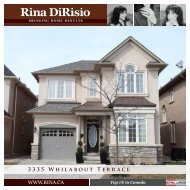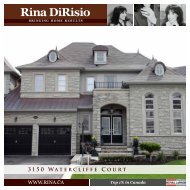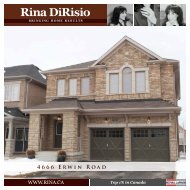#19 - 2019 Trawden Way - Rina DiRisio
#19 - 2019 Trawden Way - Rina DiRisio
#19 - 2019 Trawden Way - Rina DiRisio
Create successful ePaper yourself
Turn your PDF publications into a flip-book with our unique Google optimized e-Paper software.
<strong>#19</strong> - <strong>2019</strong> <strong>Trawden</strong> <strong>Way</strong><br />
<strong>Rina</strong> <strong>DiRisio</strong>, B.A.<br />
Sales Representative<br />
www.royallepage.ca<br />
251 North Service Rd. W., Oakville, ON, L6M 3E7<br />
Royal LePage Real Estate Services Ltd., Brokerage<br />
Direct<br />
Office<br />
Fax<br />
Email<br />
|<br />
|<br />
|<br />
|<br />
905.849.3346<br />
905.338.3737<br />
905.338.7351<br />
rina@rina.ca<br />
POSSESSION:<br />
LOT SIZE:<br />
May 1 / TBA<br />
22.97 ft x 114.01 ft<br />
Top 1% in Canada
Top 1% in Canada
Top 1% in Canada
MLS®: 2055307<br />
Status: Active<br />
List Price: $2,300<br />
Street: <strong>2019</strong> <strong>Trawden</strong> <strong>Way</strong> <strong>#19</strong><br />
List Date: 04/05/2013<br />
City/Town: OAKVILLE<br />
PCode: L6M0M3<br />
Sold Price:<br />
District: OA Oakville<br />
Sub-District: BC<br />
Sold Date:<br />
Possession: May 1/TBA<br />
Expiry Dt: 07/04/2013 Close Date:<br />
Sllers/Lssrs: SHAH, JIGNESH & SHAH, RUPAL<br />
DOM: 3<br />
Appntmnts: 905-849-3261<br />
Occupant: Owner<br />
Directions: BRONTE-UPPER MIDDLE-TRAWDEN<br />
Tenant:<br />
Keys: Y Sign: Y<br />
LockBox: Y<br />
Spcl Prvsn: None<br />
General Property Information<br />
Class: Freehold<br />
C. Fee: Fee Incld:<br />
Type: Townhouse<br />
Tpgrphy: Level<br />
Tax Year: 2012<br />
Style: 2 Storey<br />
Fronting: South<br />
Tax Amnt: $0<br />
Legal Desc: PT BLK 6, PLAN 20M1064, PART 19<br />
Zoning: RES<br />
Lot Size: 22.97 x 114.01 Apx SqFt: 2000 - 2500<br />
Dwell Age: 0-5 Years<br />
Acreage: .25 Or Less Acres<br />
Restrict: None<br />
Features<br />
Garage: 1/Attached, Inside Entry<br />
Sewer: Sewer Connected Water: Municipal<br />
Driveway: 1/Private - Single, Paved<br />
FP Nm: 1 Fireplace: Gas<br />
Parking:<br />
Fuel Type: Gas<br />
Construct: Brick<br />
Heating: Forced Air<br />
Basement: Full Bsm Dvl: Part Finished<br />
Out Blds:<br />
Features: Central A/C, Eat-In Kitchen, Ensuite Bathroom, Main Floor Laundry, Sep. Dining Room<br />
Inclusions: SS BI DW, BI MICRO, SS FRIG & STOVE, ALL WINDOW COVERINGS, ALL ELFS, C/AIR,<br />
GDO<br />
Rent Equip: HOT WATER TANK<br />
Rooms/Sizes<br />
Beds: 3+0 Baths: 2+1<br />
Kitchen#:<br />
1<br />
Room Code L Size (Meters) Size (Feet) Room Code L Size (Meters) Size (Feet)<br />
Living Room G 5.03X3.66 16.5X12.0 Dining Room G 5.28X3.65 17.3X12.0<br />
Kitchen G 3.35X2.94 11.0X9.6 Breakfast G 2.94X2.59 9.6X8.5<br />
Bedroom Master 2 4.88X4.67 16.0X15.3 Bedroom 2 3.50X3.33 11.5X10.9<br />
Bedroom 2 3.37X3.05 11.1X10.0 Laundry 2<br />
Family Room B 5.69X3.66 18.7X12.0 2 Piece Bathroom G<br />
4 Piece Bathroom 2 4 Piece Bathroom 2<br />
Financial<br />
C.B. Comm: 1/2 MTH Mortgage: Deposit: 1st&last<br />
Salesperson Remarks:<br />
FABULOUS UPSCALE LUXURY MONARCH BUILT 'ELLIS' MODEL IN BRONTE CREEK! LOADED!<br />
APPROX 2253 SF INCLUDING FSHED REC RM W/FRPLCE. 9' MN FLR CEILINGS. FORMAL DNG &<br />
ELEGANT LVG W/HRDWD & LRG WINDOW. UPGRADED & MODIFIED KIT W/GRANITE, SS<br />
APPLIANCES, GLASS TILE BKSPLSH, BRKFST BAR, DARK CABINETRY & W/OUT. HRDWD IN<br />
UPPER HALL. MASTER RETREAT W/LUXURY ENS WITH SOAKER & OVERSIZED SHOWER. DRK<br />
HRDWD FLRS, DRK STAINED OAK STAIRCASE & DESIGNER DECOR. WON'T LAST! CREDIT CHECK<br />
& REFERENCES. NO PETS & NO SMOKERS.<br />
Contact Information<br />
Listing SP: DI RISIO, RINA<br />
E-Mail: rina@rina.ca<br />
Direct: 905-849-3346 Fax: 905-338-7351<br />
Listing Brk: Royal LePage Real Estate Services Ltd., Brokerage<br />
Phone: 905-338-3737<br />
Website: www.rina.ca<br />
4/8/2013 Information is deemed accurate but not guaranteed<br />
Page 1 of 1<br />
Top 1% in Canada
Main Floor<br />
FOYER<br />
• Large covered front entrance<br />
• Double entrance doors with transom, deluxe pewter leaded<br />
and stained glass inserts<br />
• Modified sunken foyer with upgraded stone-look ceramic<br />
floor<br />
• 9 foot main floor ceilings<br />
• Upgraded light fixtures with brushed nickel finish<br />
• Soft neutral décor<br />
• Upgraded richly stained hardwood floor extends throughout<br />
the main hallway<br />
• Impressive dark-stained oak staircase to the 2nd floor and<br />
additional oak-trimmed staircase to the basement<br />
• Extended depth walk-in closet with light<br />
• Convenient inside entry to the garage<br />
LIVING ROOM (5.03 x 3.66)<br />
• Beautiful open concept formal living room with deluxe darkstained<br />
railings open to the basement staircase<br />
• Massive window with wide-slat blinds and transom over the<br />
staircase, provides lots of natural light to the main floor and to<br />
the finished basement<br />
• Several mini pot lights<br />
• Upgraded dark-stained hardwood floor<br />
• Soft neutral décor<br />
• Extended height framed doorway to the breakfast room<br />
• Open to the staircase to the 2nd floor and to the dining room<br />
DINING ROOM (5.28 x 3.65)<br />
• Elegant formal open concept dining room with plenty of room<br />
for entertaining<br />
• Lustrous upgraded dark-stained hardwood floor<br />
• Soft neutral décor<br />
• Extended height framed doorway to the kitchen<br />
• Upgraded chandelier with satin nickel finish<br />
• Open to the staircase and living room area<br />
KITCHEN (3.35 x 2.94)<br />
• Gorgeous upgraded eat-in kitchen modified from the builder’s<br />
plan to extend the cabinetry<br />
• Plenty of quality richly stained maple cabinetry<br />
• Extended height upper cabinets<br />
• Extended depth cabinet above the fridge<br />
• Extended depth double door pantry<br />
• Ample drawers<br />
• Large peninsula with breakfast bar open to the breakfast room<br />
• Premium “Volga Blue” granite counters<br />
• Complementing recently installed finger joint-style glass and<br />
stone backsplash<br />
• Double bowl stainless steel under-mount sink<br />
• Upgraded gooseneck pullout faucet with added soap dispenser<br />
• Stone-look ceramic floor in a neutral shade<br />
• Upgraded light fixture<br />
• Quality stainless steel appliances including a French door<br />
fridge with bottom freezer and filtered water and ice dispenser<br />
and built-in dishwasher, Frigidaire “Gallery Series” range<br />
with convection oven and smooth cooktop and built-in<br />
microwave<br />
BREAKFAST ROOM (2.94 x 2.59)<br />
• Fabulous open concept breakfast room with upgraded<br />
chandelier with satin nickel finish<br />
• Soft neutral décor<br />
• Stone-look designer ceramic floor<br />
• Large extended height sliding door walkout to the BBQ deck<br />
with green space views and staircase to the lower patio and rear<br />
yard<br />
• Access to dark-stained oak-trimmed staircase to the finished<br />
basement<br />
POWDER ROOM<br />
• Enlarged sunken 2-piece powder room, altered from builders<br />
plan<br />
• Upgraded stone-look ceramic floor<br />
• White plumbing fixtures including a pedestal sink with single<br />
lever chrome faucet<br />
• Neutral décor<br />
• Large window equipped with wide-slat blinds to the front yard<br />
• Upgraded vanity light and accessories<br />
Top 1% in Canada
Second Floor<br />
MASTER BEDROOM (4.88 x 4.67)<br />
• Double doors open to the huge bright master retreat<br />
• Quality neutral plush broadloom<br />
• 2 large windows with wide-slat blinds overlook the rear yard<br />
and green space across the street<br />
• Soft neutral décor<br />
• Upgraded light fixture with brushed nickel finish<br />
• Large his and her walk-in closets<br />
ENSUITE<br />
• Luxurious bright 5-piece ensuite bath featuring a lavish<br />
oval soaker tub with deluxe wide-spread chrome faucet and<br />
designer stone-look ceramic surround<br />
• Ample white cabinetry with deluxe chrome finished cabinet<br />
hardware<br />
• Top quality “Volga Blue” granite counter with under-mount<br />
sink<br />
• Vanity light with brushed nickel finish and complementing<br />
accessories<br />
• White plumbing fixtures<br />
• Oversize ceramic shower (enlarged from the builder’s plan)<br />
with light and quality glass sliding doors<br />
• Designer stone-look ceramic floor<br />
• Soft neutral décor<br />
• Large window to the rear yard and green space beyond<br />
• Wide-slat blinds<br />
BEDROOM 2 (3.50 x 3.33)<br />
• Bright sun-filled bedroom with large window to the front yard<br />
• Upgraded light fixture with brushed nickel finish<br />
• Soft designer décor<br />
• Quality neutral plush broadloom<br />
• Large double door closet<br />
BEDROOM 3 (3.37 x 3.05)<br />
• Charming bright bedroom with quality neutral plush<br />
broadloom<br />
• Extra-large window equipped with wide-slat blinds<br />
• Upgraded light fixture with brushed nickel finish<br />
• Soft neutral décor<br />
• Large double door closet<br />
MAIN BATH<br />
• Sizable 4-piece main bath with deluxe marble-look ceramic<br />
floor<br />
• Ample white cabin with upgraded cabinet hardware<br />
• Lavish granite counter with under-mount sink<br />
• Upgraded vanity light and complementing accessories<br />
• White plumbing fixtures<br />
• Tub and shower combination with deep soaker-style tub and<br />
ceramic surround<br />
LAUNDRY ROOM<br />
• Handy 2nd floor laundry room with designer marble-look<br />
ceramic floor<br />
• Soft neutral décor<br />
• Installed white upper cabinet over the large laundry sink<br />
• Upgraded light fixture<br />
Basement<br />
FAMILY ROOM (5.69 x 3.66)<br />
• Professionally finished lower level family room featuring an<br />
upgraded gas fireplace with classic white mantel<br />
• Open to the staircase and large main floor window providing<br />
lots of natural light into this area<br />
• Quality neutral plush broadloom<br />
• Partial smooth finished ceiling<br />
• Finished storage closet beneath the staircase<br />
• Plenty of room for an oversize office area<br />
• Soft neutral décor<br />
Top 1% in Canada
Property Highlights<br />
• Gorgeous luxury freehold town home, the “Alice” model,<br />
quality built by Monarch Homes<br />
• Located in Bronte Creek, an upscale community situated on<br />
the banks of Bronte Creek Provincial Park, 14 Mile Creek and<br />
12 Mile Creek<br />
• The area is surrounded with preserved forestlands, parks and<br />
ravine trails<br />
• Easy access to major highways, GO Station, several area golf<br />
courses, shopping centres and Pearson International Airport<br />
• Fabulous bright home with extra-large windows throughout<br />
• Rear yard with large deck and lower patio with treetop views of<br />
the green space and forestlands across the street<br />
• Slightly modified floor plan from the builder’s original plan<br />
• Extended wall between the kitchen and living room to enlarge<br />
the kitchen area and accommodate more cabinetry<br />
• Wall moved slightly in the sunken foyer to enlarge the powder<br />
room and walk-in guest closet<br />
• Wall in master bedroom closet re-configured to accommodate<br />
an extra-large shower in the master ensuite bath<br />
• Loaded with upgrades and deluxe appointments throughout<br />
• 9 foot main floor ceilings<br />
• Upgraded dark-stained hardwood floors in the main hallway,<br />
living room, dining room and upper hallway<br />
• Impressive dark-stained oak staircase to the 2nd floor and<br />
additional dark-stained oak-trimmed staircase to the basement<br />
• Several mini pot lights and upgraded light fixtures throughout<br />
• Stone-look designer ceramics throughout<br />
• Extended height framed main floor doorways<br />
• Quality richly stained maple kitchen cabinetry and maple<br />
cabinetry in the main bathroom<br />
• Top-of-the-line “Volga Blue” granite counters in the kitchen,<br />
master ensuite, display ledge capping in the upper hallway,<br />
upgraded granite counter in the main bath<br />
• Recently installed finger joint stone and glass tile backsplash in<br />
the kitchen<br />
• Stainless steel kitchen appliances<br />
• Oversize extended height sliding door walkout from the<br />
breakfast room to the deck and yard<br />
• Massive window over the staircase to the basement provides<br />
plenty of natural light to the lower level family room and to the<br />
main floor living room<br />
• Large sunken foyer with designer stone-look ceramic tile floor<br />
and huge walk-in guest closet with installed light<br />
• Spacious open concept formal living room with dark hardwood<br />
floor and huge window over the staircase to the lower level<br />
• Elegant formal dining room with dark-stained hardwood floor,<br />
upgraded chandelier and plenty of room for entertaining<br />
• Gorgeous extended kitchen with upgraded dark-stained maple<br />
cabinetry with extended height upper cabinets, extended depth<br />
pantry and cabinet above the fridge, premium “Volga Blue”<br />
granite counters and breakfast bar, and deluxe stainless steel<br />
appliances<br />
• Upper hallway with half-wall with premium “Volga Blue”<br />
granite display shelf, lustrous dark-stained hardwood floor,<br />
upgraded light fixture with brushed nickel finish and large<br />
linen closet<br />
• Generous master retreat with his and her walk-in closets<br />
and lavish 4-piece ensuite bath with large oval soaker tub,<br />
premium “Volga Blue” granite counter and enlarged separate<br />
ceramic shower with quality glass sliding doors<br />
• Two additional large bedrooms with large windows and<br />
double closets, 4-piece main bath with luxurious upgraded<br />
granite counter, and handy 2nd floor laundry room complete<br />
the upper level<br />
• Professionally finished lower level family room with upgraded<br />
gas fireplace with classic white mantel and open concept<br />
office area open to the staircase with massive window<br />
providing lots of natural light<br />
• Immaculate bright luxury home in model condition!<br />
Top 1% in Canada



