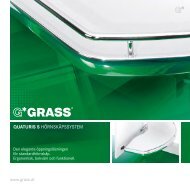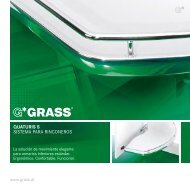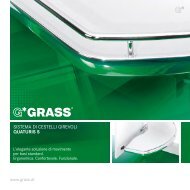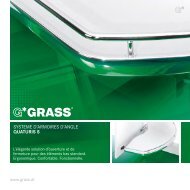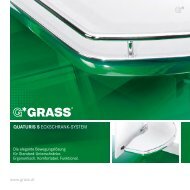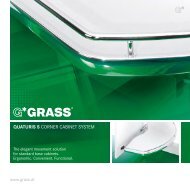- Page 1 and 2:
MOVEMENT SYSTEMS THE CATALOGUE 2011
- Page 3 and 4:
MoveMent SySteMS tHe cAtAloGue 2011
- Page 5 and 6:
GrASS WorlDWiDe A globally successf
- Page 7 and 8:
GrASS movement sYstems A piece of f
- Page 9 and 10:
movement is green. colour has an im
- Page 11 and 12:
KinVAro FlAp sYstems whether high-g
- Page 13 and 14:
KinVAro FlAp sYstems Whichever flap
- Page 15 and 16:
tiomoS hinge sYstem with tiomos a v
- Page 17 and 18:
You can tell the quality of a hinge
- Page 19 and 20: dynAPro sliDe sYstem high load capa
- Page 21 and 22: dynAPro sliDe sYstem Whether you ar
- Page 23 and 24: noVA Pro DrAWer sYstem nova Pro - t
- Page 25 and 26: Furniture that meets exclusive tast
- Page 27 and 28: dwd XP DrAWer sYstem DWD Xp means t
- Page 29 and 30: the extraordinary running performan
- Page 31 and 32: tiPmAtic opening sYstem mechanical
- Page 33 and 34: SenSotronic sliDe sYstem Fully elec
- Page 35 and 36: QUAtUriS corner cABinet sYstems 31
- Page 37 and 38: making optimum use of storage space
- Page 39 and 40: Whether you want to drill a row of
- Page 41 and 42: it goes without saying that plannin
- Page 43 and 44: the development of complex movement
- Page 45 and 46: From 3D instruments for measuring p
- Page 47 and 48: enVironmentAL protection Since the
- Page 49 and 50: Kinvaro FlAp sYstems exclusive flap
- Page 51 and 52: 05-2011 View Product description Il
- Page 53 and 54: 05-2011 max. 120° max. 170 123 min
- Page 55 and 56: Flap systems.Kinvaro.L-80 parallel
- Page 57 and 58: Flap systems.Kinvaro.S-35 up-and-ov
- Page 59 and 60: Flap systems.Kinvaro.T-65 lift-up f
- Page 61 and 62: Flap systems.Kinvaro.T-70 lift-up f
- Page 63 and 64: Flap systems.Kinvaro.T-71 lift-up f
- Page 65 and 66: Flap systems.Kinvaro.T-75 lift-up f
- Page 67 and 68: Flap systems.Kinvaro.T-76 lift-up f
- Page 69: Flap systems.Kinvaro.T-57 lift-up f
- Page 73 and 74: Flap systems.Kinvaro.F-20 Adjustmen
- Page 75 and 76: Kinvaro. .S-35 adjustment options.
- Page 77 and 78: Kinvaro. .T-70 adjustment options.
- Page 79 and 80: Kinvaro. .T-75 adjustment options.
- Page 81 and 82: Kinvaro. .T-57 adjustment options.
- Page 83 and 84: Flap systems.Kinvaro.T-105 adjustme
- Page 85 and 86: HinGe sYstems grAss hinge systems o
- Page 87 and 88: TioMos hinge sYstems tiomos - curre
- Page 89 and 90: Opening angle 120° 120° 120° 05-
- Page 91 and 92: 05-2011 hinGe SyStemS tiomoS 110 11
- Page 93 and 94: order informAtion for driLLinG PAtt
- Page 95 and 96: 05-2011 hinGe SyStemS tiomoS 120 12
- Page 97 and 98: order informAtion for driLLinG PAtt
- Page 99 and 100: 05-2011 hinGe SyStemS tiomoS 160 16
- Page 101 and 102: order informAtion for driLLinG PAtt
- Page 103 and 104: driLLinG PAtternS 45/9.5 Screw fixi
- Page 105 and 106: order informAtion for driLLinG PAtt
- Page 107 and 108: 05-2011 hinGe SyStemS tiomoS 110 AL
- Page 109 and 110: 05-2011 Hinge systems tiomos 110/90
- Page 111 and 112: order informAtion for driLLinG PAtt
- Page 113 and 114: 05-2011 hinGe SyStemS tiomoS 110/30
- Page 115 and 116: order informAtion for driLLinG PAtt
- Page 117 and 118: 05-2011 hinGe SyStemS tiomoS 110/30
- Page 119 and 120: order informAtion for driLLinG PAtt
- Page 121 and 122:
05-2011 hinGe SyStemS tiomoS 110/37
- Page 123 and 124:
order informAtion for driLLinG PAtt
- Page 125 and 126:
Hinge systems.Tiomos 110/37E.+37°
- Page 127 and 128:
order informAtion for driLLinG PAtt
- Page 129 and 130:
05-2011 hinGe SyStemS tiomoS 110/45
- Page 131 and 132:
order informAtion for driLLinG PAtt
- Page 133 and 134:
05-2011 hinGe SyStemS tiomoS 110/45
- Page 135 and 136:
order informAtion for driLLinG PAtt
- Page 137 and 138:
05-2011 hinGe SyStemS tiomoS 120/-1
- Page 139 and 140:
order informAtion for driLLinG PAtt
- Page 141 and 142:
05-2011 hinGe SyStemS tiomoS 120/-3
- Page 143 and 144:
order informAtion for driLLinG PAtt
- Page 145 and 146:
Hinge systems.Tiomos 120/-45A.-45°
- Page 147 and 148:
order informAtion for driLLinG PAtt
- Page 149 and 150:
Hinge systems.Tiomos.Mounting plate
- Page 151 and 152:
Hinge systems.Tiomos.Mounting plate
- Page 153 and 154:
Hinge systems.Tiomos.Mounting plate
- Page 155 and 156:
05-2011 hinGe SyStemS tiomoS AcceSS
- Page 157 and 158:
Hinge systems.Tiomos. .Technical in
- Page 159 and 160:
oPtionS for chAnGinG the door oVerL
- Page 161 and 162:
05-2011 hinGe SyStemS tiomoS techni
- Page 163 and 164:
neXis hinge sYstems the versatile n
- Page 165 and 166:
neXis impresso Fast, tool-free inst
- Page 167 and 168:
Opening angle 95° 05-2011 View Pro
- Page 169 and 170:
Hinge systems.Nexis Impresso 04.100
- Page 171 and 172:
Hinge systems.Nexis Impresso 22.110
- Page 173 and 174:
Hinge systems.Nexis Impresso 29.125
- Page 175 and 176:
Hinge systems.Nexis Impresso 65.170
- Page 177 and 178:
Hinge systems.Nexis Impresso 05.95
- Page 179 and 180:
Hinge systems.Nexis Impresso 05/20/
- Page 181 and 182:
Hinge systems.Nexis Impresso 05/30/
- Page 183 and 184:
Hinge systems.Nexis Impresso 05/45/
- Page 185 and 186:
Hinge systems.Nexis Impresso 05/45/
- Page 187 and 188:
Hinge systems.Nexis Impresso 29/-14
- Page 189 and 190:
Hinge systems.Nexis Impresso 29/-24
- Page 191 and 192:
Hinge systems.Nexis Impresso 29/-45
- Page 193 and 194:
Hinge systems.Nexis Impresso 05/90/
- Page 195 and 196:
Hinge systems.Nexis Impresso.Mounti
- Page 197 and 198:
Hinge systems.Nexis Impresso.Mounti
- Page 199 and 200:
Hinge systems.Nexis Impresso.Mounti
- Page 201 and 202:
Hinge systems.Nexis Impresso.Mounti
- Page 203 and 204:
Hinge systems. Nexis Impresso.Acces
- Page 205 and 206:
Hinge systems.Nexis Impresso. .Tech
- Page 207 and 208:
teSt criteriA for hinGeS Functional
- Page 209 and 210:
neXis clicK-on Quick-fit hinges for
- Page 211 and 212:
Opening angle 125° 125° 125° 95
- Page 213 and 214:
05-2011 hinGe SyStemS neXiS cLicK-o
- Page 215 and 216:
05-2011 hinGe SyStemS neXiS cLicK-o
- Page 217 and 218:
05-2011 hinGe SyStemS neXiS cLicK-o
- Page 219 and 220:
05-2011 hinGe SyStemS neXiS cLicK-o
- Page 221 and 222:
05-2011 hinGe SyStemS neXiS cLicK-o
- Page 223 and 224:
05-2011 hinGe SyStemS neXiS cLicK-o
- Page 225 and 226:
05-2011 hinGe SyStemS neXiS cLicK-o
- Page 227 and 228:
05-2011 hinGe SyStemS neXiS cLicK-o
- Page 229 and 230:
05-2011 hinGe SyStemS neXiS cLicK-o
- Page 231 and 232:
05-2011 hinGe SyStemS neXiS cLicK-o
- Page 233 and 234:
05-2011 hinGe SyStemS neXiS cLicK-o
- Page 235 and 236:
05-2011 hinGe SyStemS neXiS cLicK-o
- Page 237 and 238:
05-2011 hinGe SyStemS neXiS cLicK-o
- Page 239 and 240:
05-2011 hinGe SyStemS neXiS cLicK-o
- Page 241 and 242:
05-2011 hinGe SyStemS neXiS cLicK-o
- Page 243 and 244:
05-2011 hinGe SyStemS neXiS cLicK-o
- Page 245 and 246:
05-2011 hinGe SyStemS neXiS cLicK-o
- Page 247 and 248:
05-2011 hinGe SyStemS neXiS cLicK-o
- Page 249 and 250:
05-2011 hinGe SyStemS neXiS cLicK-o
- Page 251 and 252:
05-2011 hinGe SyStemS neXiS cLicK-o
- Page 253 and 254:
05-2011 hinGe SyStemS neXiS cLicK-o
- Page 255 and 256:
05-2011 hinGe SyStemS neXiS cLicK-o
- Page 257 and 258:
05-2011 hinGe SyStemS neXiS cLicK-o
- Page 259 and 260:
Hinge systems.Nexis Click-on.Mounti
- Page 261 and 262:
Hinge systems.Nexis Click-on.Mounti
- Page 263 and 264:
Hinge systems.Nexis Click-on.Mounti
- Page 265 and 266:
Hinge systems.Nexis Click-on.Mounti
- Page 267 and 268:
Hinge systems.Nexis Click-on.access
- Page 269 and 270:
Hinge systems.Nexis Click-on. .Tech
- Page 271 and 272:
teSt criteriA for hinGeS Functional
- Page 273 and 274:
neXis sliDe-on hinges for numerous
- Page 275 and 276:
Opening angle 270° 180° - 95° 95
- Page 277 and 278:
Hinge systems.Nexis Slide-on 04.100
- Page 279 and 280:
Hinge systems.Nexis Slide-on 22.110
- Page 281 and 282:
Hinge systems.Nexis Slide-on 29.125
- Page 283 and 284:
Hinge systems.Nexis Slide-on 65.170
- Page 285 and 286:
Hinge systems.Nexis Slide-on 05.95
- Page 287 and 288:
Hinge systems.Nexis Slide-on 25.95
- Page 289 and 290:
Hinge systems.Nexis Slide-on 05/30/
- Page 291 and 292:
Hinge systems.Nexis Slide-on 05/45/
- Page 293 and 294:
Hinge systems.Nexis Slide-on 05/45/
- Page 295 and 296:
Hinge systems.Nexis Slide-on 05/90/
- Page 297 and 298:
Hinge systems.Nexis Slide-on 05/90/
- Page 299 and 300:
Hinge systems.Nexis Slide-on 70.270
- Page 301 and 302:
Hinge systems.Nexis Slide-on 73.270
- Page 303 and 304:
Hinge systems.Nexis Slide-on 80.180
- Page 305 and 306:
Hinge systems.Nexis Slide-on PCC.Pi
- Page 307 and 308:
Hinge systems.Nexis Slide-on 17.95
- Page 309 and 310:
Hinge systems.Nexis Slide-on 17 AL.
- Page 311 and 312:
Hinge systems.Nexis Slide-on 17 GL.
- Page 313 and 314:
Hinge systems.Nexis Slide-on.Mounti
- Page 315 and 316:
Hinge systems.Nexis Slide-on.Mounti
- Page 317 and 318:
Hinge systems.Nexis Slide-on.Access
- Page 319 and 320:
Hinge systems.Nexis Slide-on. .Tech
- Page 321 and 322:
teSt criteriA for hinGeS Functional
- Page 323 and 324:
sofT-CLose For neXis Damping system
- Page 325 and 326:
Hinge systems.Soft-close. Impresso.
- Page 327 and 328:
Hinge systems.Soft-close.Click-on.F
- Page 329 and 330:
Hinge systems.170° Soft-close..For
- Page 331 and 332:
Hinge systemsSoft-close.Mirro.For N
- Page 333 and 334:
Hinge systems.Soft-close.ACC.For wo
- Page 335 and 336:
Hinge systems.Soft-close.AL.For alu
- Page 337 and 338:
Hinge systems.Soft-close Pin.Pneuma
- Page 339 and 340:
TiPMaTiC For neXis the mechanical o
- Page 341 and 342:
Hinge systems.Tipmatic Plus.Impress
- Page 343 and 344:
05-2011 hinGe SyStemS tiPmAtic PLUS
- Page 345 and 346:
Hinge systems.170° Tipmatic Plus..
- Page 347 and 348:
Hinge systems.Tipmatic Plus.Mirro.F
- Page 349 and 350:
05-2011 hinGe SyStemS tiPmAtic for
- Page 351 and 352:
05-2011 hinGe SyStemS tiPmAtic for
- Page 353 and 354:
05-2011 hinGe SyStemS tiomoS ASSemB
- Page 355 and 356:
sPeCiaL HINGES hinges for special a
- Page 357 and 358:
Hinge systems.Special hinges.90° f
- Page 359 and 360:
Hinge systems.Special hinges.Mini-h
- Page 361 and 362:
Hinge systems.Special hinges.Glass
- Page 363 and 364:
Hinge systems.Special hinges.180°
- Page 365 and 366:
Hinge systems.Special hinges.Glass
- Page 367 and 368:
sinGLe-joinT hinges single-joint hi
- Page 369 and 370:
Hinge systems.Single-joint hinges.S
- Page 371 and 372:
Hinge systems.Single-joint hinges.S
- Page 373 and 374:
Hinge systems.Single-joint hinges.S
- Page 375 and 376:
Hinge systems.Single-joint hinges.S
- Page 377 and 378:
Hinge systems.Single-joint hinges.S
- Page 379 and 380:
05-2011 hinGe SyStemS SinGLe-joint
- Page 381 and 382:
Hinge systems.Single-joint hinges.
- Page 383 and 384:
CaBineT MaKinG Accessories small co
- Page 385 and 386:
Hinge systems.Cabinet making access
- Page 387 and 388:
05-2011 hinGe SyStemS cABinet mAKin
- Page 389 and 390:
05-2011 hinGe SyStemS cABinet mAKin
- Page 391 and 392:
Hinge systems.Cabinet making access
- Page 393 and 394:
Hinge systems.Cabinet making access
- Page 395 and 396:
Hinge systems.Cabinet making access
- Page 397 and 398:
Hinge systems.Cabinet making access
- Page 399 and 400:
Hinge systems.Cabinet making access
- Page 401 and 402:
. . . 05-2011 All dimensions in mil
- Page 403 and 404:
Drawer sYstems versatile comprehens
- Page 405 and 406:
nova Pro DrAWer sYstems the complet
- Page 407 and 408:
nova Pro DeluXe the elegant, compre
- Page 409 and 410:
05-2011 View Product description De
- Page 411 and 412:
05-2011 drAwer SyStemS noVA Pro cry
- Page 413 and 414:
05-2011 drAwer SyStemS noVA Pro cry
- Page 415 and 416:
05-2011 drAwer SyStemS noVA Pro cry
- Page 417 and 418:
05-2011 drAwer SyStemS noVA Pro cry
- Page 419 and 420:
05-2011 drAwer SyStemS noVA Pro cry
- Page 421 and 422:
05-2011 drAwer SyStemS noVA Pro deL
- Page 423 and 424:
05-2011 drAwer SyStemS noVA Pro deL
- Page 425 and 426:
05-2011 drAwer SyStemS noVA Pro deL
- Page 427 and 428:
05-2011 drAwer SyStemS noVA Pro deL
- Page 429 and 430:
05-2011 drAwer SyStemS noVA Pro deL
- Page 431 and 432:
05-2011 drAwer SyStemS noVA Pro deL
- Page 433 and 434:
05-2011 drAwer SyStemS noVA Pro deL
- Page 435 and 436:
05-2011 drAwer SyStemS noVA Pro deL
- Page 437 and 438:
05-2011 drAwer SyStemS noVA Pro deL
- Page 439 and 440:
Drawer systems.Nova Pro.Steel back
- Page 441 and 442:
05-2011 drAwer SyStemS noVA Pro fUL
- Page 443 and 444:
05-2011 drAwer SyStemS noVA Pro tiP
- Page 445 and 446:
Drawer systems.Nova Pro Deluxe..Tec
- Page 447 and 448:
nova Pro clAssic the classic, compr
- Page 449 and 450:
05-2011 View Product description De
- Page 451 and 452:
05-2011 drAwer SyStemS noVA Pro cry
- Page 453 and 454:
05-2011 drAwer SyStemS noVA Pro cry
- Page 455 and 456:
05-2011 drAwer SyStemS noVA Pro cry
- Page 457 and 458:
05-2011 drAwer SyStemS noVA Pro cry
- Page 459 and 460:
05-2011 drAwer SyStemS noVA Pro cLA
- Page 461 and 462:
05-2011 drAwer SyStemS noVA Pro cLA
- Page 463 and 464:
05-2011 drAwer SyStemS noVA Pro cLA
- Page 465 and 466:
05-2011 drAwer SyStemS noVA Pro cLA
- Page 467 and 468:
05-2011 drAwer SyStemS noVA Pro cLA
- Page 469 and 470:
05-2011 drAwer SyStemS noVA Pro cLA
- Page 471 and 472:
05-2011 drAwer SyStemS noVA Pro cLA
- Page 473 and 474:
05-2011 drAwer SyStemS noVA Pro cLA
- Page 475 and 476:
05-2011 drAwer SyStemS noVA Pro cLA
- Page 477 and 478:
05-2011 drAwer SyStemS noVA Pro cLA
- Page 479 and 480:
05-2011 drAwer SyStemS noVA Pro Ste
- Page 481 and 482:
05-2011 drAwer SyStemS noVA Pro fUL
- Page 483 and 484:
05-2011 drAwer SyStemS noVA Pro tiP
- Page 485 and 486:
AiLinG fASteninG with tiLt AnGLe Ad
- Page 487 and 488:
nova Pro orgAnising AnD DiviDing sY
- Page 489 and 490:
05-2011 drAwer SyStemS noVA Pro diV
- Page 491 and 492:
order informAtion for BottLe hoLder
- Page 493 and 494:
05-2011 drAwer SyStemS noVA Pro orG
- Page 495 and 496:
eXtension moDule h65 For DrAWer siD
- Page 497 and 498:
order informAtion BAse moDule vArio
- Page 499 and 500:
APPLicAtion eXAmPLeS Example 2 outs
- Page 501 and 502:
For DrAWers 6 Spice rack insert (wi
- Page 503 and 504:
Drawer systems.Nova Pro organising
- Page 505 and 506:
Drawer systems.Nova Pro..Accessorie
- Page 507 and 508:
Drawer systems.Nova Pro..Accessorie
- Page 509 and 510:
Drawer systems.Nova Pro..Accessorie
- Page 511 and 512:
inStALLAtion informAtion installati
- Page 513 and 514:
inStALLAtion informAtion 05-2011 dr
- Page 515 and 516:
nova Pro sensoMaTiC electro-mechani
- Page 517 and 518:
05-2011 View Product description Pa
- Page 519 and 520:
Drawer systems.Nova Pro Sensomatic.
- Page 521 and 522:
inStALLAtion informAtion installati
- Page 523 and 524:
inStALLAtion informAtion installati
- Page 525 and 526:
inStALLAtion informAtion installati
- Page 527 and 528:
inStALLAtion informAtion installati
- Page 529 and 530:
inStALLAtion informAtion installati
- Page 531 and 532:
inStALLAtion informAtion 05-2011 dr
- Page 533 and 534:
Drawer systems.Nova Pro Sensomatic.
- Page 535 and 536:
AdjUStment variable drive force not
- Page 537 and 538:
DwD XP DrAWer sYstem the versatile,
- Page 539 and 540:
DwD XP DrAWer sYstem elegantly desi
- Page 541 and 542:
05-2011 View Product description De
- Page 543 and 544:
05-2011 View Product description De
- Page 545 and 546:
05-2011 drAwer SyStemS dwd XP drAwe
- Page 547 and 548:
05-2011 drAwer SyStemS dwd XP inSet
- Page 549 and 550:
05-2011 drAwer SyStemS dwd XP Pot d
- Page 551 and 552:
05-2011 drAwer SyStemS dwd XP inSer
- Page 553 and 554:
05-2011 drAwer SyStemS dwd XP Pot d
- Page 555 and 556:
05-2011 drAwer SyStemS dwd XP Pot d
- Page 557 and 558:
05-2011 drAwer SyStemS dwd XP inSet
- Page 559 and 560:
05-2011 drAwer SyStemS dwd XP Add-o
- Page 561 and 562:
05-2011 drAwer SyStemS dwd XP Add-o
- Page 563 and 564:
05-2011 drAwer SyStemS dwd XP Pot d
- Page 565 and 566:
05-2011 drAwer SyStemS dwd XP Pot d
- Page 567 and 568:
05-2011 drAwer SyStemS dwd XP drAwe
- Page 569 and 570:
05-2011 drAwer SyStemS dwd XP Pot d
- Page 571 and 572:
05-2011 drAwer SyStemS dwd XP Pot d
- Page 573 and 574:
05-2011 drAwer SyStemS dwd XP Pot d
- Page 575 and 576:
05-2011 drAwer SyStemS dwd XP Add-o
- Page 577 and 578:
05-2011 drAwer SyStemS dwd XP Add-o
- Page 579 and 580:
05-2011 drAwer SyStemS dwd XP Pot d
- Page 581 and 582:
05-2011 drAwer SyStemS dwd XP drAwe
- Page 583 and 584:
Drawer systems.DWD XP.Steel back pa
- Page 585 and 586:
05-2011 drAwer SyStemS dwd XP fULL
- Page 587 and 588:
05-2011 drAwer SyStemS dwd XP tiPmA
- Page 589 and 590:
Drawer systems.DWD XP. .Technical i
- Page 591 and 592:
Drawer systems.DWD XP. .Technical i
- Page 593 and 594:
dwd XP DiviDing AnD orgAnising sYst
- Page 595 and 596:
05-2011 drAwer SyStemS dwd XP diVid
- Page 597 and 598:
05-2011 drAwer SyStemS dwd XP diVid
- Page 599 and 600:
05-2011 drAwer SyStemS dwd XP diVid
- Page 601 and 602:
05-2011 drAwer SyStemS dwd XP diVid
- Page 603 and 604:
05-2011 drAwer SyStemS dwd XP diVid
- Page 605 and 606:
05-2011 drAwer SyStemS dwd XP orGAn
- Page 607 and 608:
Drawer systems.DWD XP.Organising sy
- Page 609 and 610:
Drawer systems.DWD XP.Accessories.
- Page 611 and 612:
05-2011 drAwer SyStemS APPLicAtion
- Page 613 and 614:
Drawer systems.Application examples
- Page 615 and 616:
Drawer systems.Application examples
- Page 617 and 618:
DwD XP sensoMaTiC electro-mechanica
- Page 619 and 620:
05-2011 View Product description Pa
- Page 621 and 622:
Drawer systems.DWD XP Sensomatic.Si
- Page 623 and 624:
Drawer systems.DWD XP Sensomatic.St
- Page 625 and 626:
Drawer systems.DWD XP Sensomatic.St
- Page 627 and 628:
Drawer systems.DWD XP Sensomatic.Si
- Page 629 and 630:
Drawer systems.DWD XP Sensomatic.Si
- Page 631 and 632:
Drawer systems.DWD XP Sensomatic.Si
- Page 633 and 634:
Drawer systems.DWD XP Sensomatic.Si
- Page 635 and 636:
Drawer systems.DWD XP Sensomatic.In
- Page 637 and 638:
Drawer systems.DWD XP Sensomatic.Di
- Page 639 and 640:
sLiDe sYstems concealed slide syste
- Page 641 and 642:
DynaPro sliDe sYstem A new slide ge
- Page 643 and 644:
05-2011 SLide SyStemS dynAPro fULL
- Page 645 and 646:
05-2011 SLide SyStemS dynAPro fULL
- Page 647 and 648:
05-2011 SLide SyStemS dynAPro rAiLi
- Page 649 and 650:
05-2011 SLide SyStemS dynAPro PULL-
- Page 651 and 652:
05-2011 SLide SyStemS dynAPro ino(X
- Page 653 and 654:
AdjUStment 05-2011 SLide SyStemS dy
- Page 655 and 656:
DynaMoov sliDe sYstem the super-eff
- Page 657 and 658:
05-2011 SLide SyStemS dynAmooV fULL
- Page 659 and 660:
05-2011 SLide SyStemS dynAmooV fULL
- Page 661 and 662:
05-2011 SLide SyStemS dynAmooV fULL
- Page 663 and 664:
05-2011 SLide SyStemS dynAmooV rAiL
- Page 665 and 666:
05-2011 SLide SyStemS dynAmooV PULL
- Page 667 and 668:
05-2011 SLide SyStemS dynAmooV ino(
- Page 669 and 670:
05-2011 SLide SyStemS technicAL inf
- Page 671 and 672:
DynaMiC nT sliDe sYstem concealed s
- Page 673 and 674:
05-2011 SLide SyStemS dynAmic nt Si
- Page 675 and 676:
05-2011 SLide SyStemS dynAmic nt Si
- Page 677 and 678:
05-2011 SLide SyStemS dynAmic nt rA
- Page 679 and 680:
05-2011 SLide SyStemS dynAmic nt in
- Page 681 and 682:
05-2011 SLide SyStemS dynAmic nt te
- Page 683 and 684:
DynaPro sensoMaTiC electro-mechanic
- Page 685 and 686:
05-2011 View Product description Pa
- Page 687 and 688:
Slide systems.Dynapro Sensomatic.Si
- Page 689 and 690:
Slide systems.Dynapro Sensomatic.St
- Page 691 and 692:
Slide systems.Dynapro Sensomatic.St
- Page 693 and 694:
Slide systems.Dynapro Sensomatic.Si
- Page 695 and 696:
Slide systems.Dynapro Sensomatic.Si
- Page 697 and 698:
Slide systems.Dynapro Sensomatic.Si
- Page 699 and 700:
05-2011 SLide SyStemS dynAPro SenSo
- Page 701 and 702:
Slide systems.Dynapro Sensomatic.In
- Page 703 and 704:
Slide systems.Dynapro Sensomatic.Di
- Page 705 and 706:
oLLer sYstems the classic range for
- Page 707 and 708:
inTeGra ToP the single-wall drawer
- Page 709 and 710:
05-2011 View Product description De
- Page 711 and 712:
05-2011 roLLer SyStemS inteGrA toP
- Page 713 and 714:
05-2011 roLLer SyStemS inteGrA toP
- Page 715 and 716:
05-2011 roLLer SyStemS inteGrA toP
- Page 717 and 718:
05-2011 roLLer SyStemS inteGrA toP
- Page 719 and 720:
05-2011 roLLer SyStemS inteGrA toP
- Page 721 and 722:
05-2011 roLLer SyStemS inteGrA toP
- Page 723 and 724:
05-2011 roLLer SyStemS inteGrA toP
- Page 725 and 726:
05-2011 roLLer SyStemS inteGrA toP
- Page 727 and 728:
05-2011 roLLer SyStemS inteGrA toP
- Page 729 and 730:
05-2011 roLLer SyStemS inteGrA toP
- Page 731 and 732:
05-2011 roLLer SyStemS inteGrA toP
- Page 733 and 734:
order informAtion for drAwer diVide
- Page 735 and 736:
Roller systems.Integra Top.Accessor
- Page 737 and 738:
Roller systems.Integra Top.Technica
- Page 739 and 740:
oLLer sLiDes sturdy single and full
- Page 741 and 742:
05-2011 roLLer SyStemS roLLer SLide
- Page 743 and 744:
05-2011 roLLer SyStemS roLLer SLide
- Page 745 and 746:
05-2011 roLLer SyStemS roLLer SLide
- Page 747 and 748:
AdjUStmentS Inserting the centre ra
- Page 749 and 750:
Corner CaBineT sYstems intelligent
- Page 751 and 752:
Corner cabinet systems.Quaturis S.C
- Page 753 and 754:
Corner cabinet systems.Quaturis S.T
- Page 755 and 756:
Corner cabinet systems.Quaturis 75.
- Page 757 and 758:
Corner cabinet systems.Quaturis 75.
- Page 759 and 760:
Corner cabinet systems.Quaturis 75.
- Page 761 and 762:
asseMBLy TeCHnoLoGy installation an
- Page 763 and 764:
05-2011 View Product description Pa
- Page 765 and 766:
APPLicAtionS one machine for 10 app
- Page 767 and 768:
AcceSSorieS 1 Included in the stand
- Page 769 and 770:
APPLicAtionS one machine for 10 app
- Page 771 and 772:
AcceSSorieS 1 Included in the stand
- Page 773 and 774:
APPLicAtionS one machine for 10 app
- Page 775 and 776:
AcceSSorieS 1 Included in the stand
- Page 777 and 778:
APPLicAtionS one machine for 5 appl
- Page 779 and 780:
1 Other types on request 2 Included
- Page 781 and 782:
APPLicAtionS one machine for 5 appl
- Page 783 and 784:
1 Included in the standard specific
- Page 785 and 786:
APPLicAtionS one machine for 5 appl
- Page 787 and 788:
1 Included in the standard specific
- Page 789 and 790:
technicAL dAtA Connections pneumati
- Page 791 and 792:
technicAL dAtA Connections pneumati
- Page 793 and 794:
technicAL dAtA Connections pneumati
- Page 795 and 796:
technicAL dAtA Connections pneumati
- Page 797 and 798:
Assembly technology.Assembly aids..
- Page 799 and 800:
Assembly technology.Assembly aids..
- Page 801 and 802:
Assembly technology.Assembly aids..
- Page 803 and 804:
Assembly technology.Assembly aids..
- Page 805 and 806:
Assembly technology.Assembly aids..
- Page 807 and 808:
Assembly technology.Assembly aids..
- Page 809 and 810:
Assembly technology.Assembly aids..
- Page 811 and 812:
Assembly technology.Assembly aids..
- Page 813 and 814:
Assembly technology.Assembly aids..
- Page 815 and 816:
Assembly technology.Assembly aids..
- Page 817 and 818:
F Item No. Old Item No. PU Page f01
- Page 819 and 820:
F Item No. Old Item No. PU Page f03
- Page 821 and 822:
F Item No. Old Item No. PU Page f05
- Page 823 and 824:
F Item No. Old Item No. PU Page f08
- Page 825 and 826:
F Item No. Old Item No. PU Page f10
- Page 827 and 828:
F Item No. Old Item No. PU Page f10
- Page 829 and 830:
F Item No. Old Item No. PU Page f14
- Page 831 and 832:
Item No. Index Old Item No. / F Ite
- Page 833 and 834:
Old Item No. F Item No. PU Page 315
- Page 835 and 836:
Old Item No. F Item No. PU Page 505
- Page 837 and 838:
Old Item No. F Item No. PU Page 682
- Page 839 and 840:
Old Item No. F Item No. PU Page 910
- Page 841 and 842:
05-2011 item no. indeX old item no.
- Page 843 and 844:
05-2011 Packaging units are not cov
- Page 845:
GRASS GmbH Movement Systems Grass P











