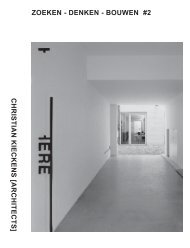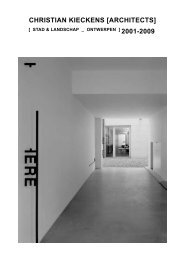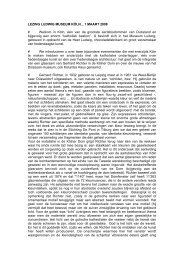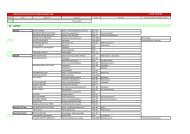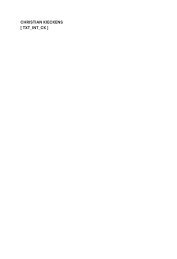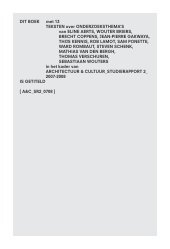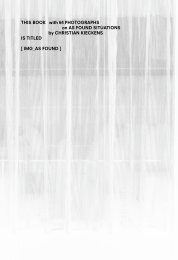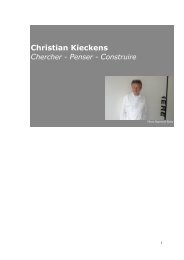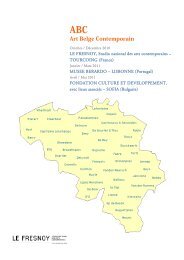03.03 > 07.03.2008 - Christian Kieckens Architects
03.03 > 07.03.2008 - Christian Kieckens Architects
03.03 > 07.03.2008 - Christian Kieckens Architects
You also want an ePaper? Increase the reach of your titles
YUMPU automatically turns print PDFs into web optimized ePapers that Google loves.
[ ADSL<br />
WEEK<br />
]<br />
<strong>03.03</strong> > <strong>07.03.2008</strong><br />
ANTWERP DESIGN SEMINARS & LECTURES<br />
HIGHER INSTITUTE OF ARCHITECTURAL SCIENCES HENRY VAN DE VELDE _ ANTWERP _ BELGIUM<br />
WITH NO REFERENCE<br />
[ SAMPLING ]
[ ADSL 2008 ]<br />
ANTWERP DESIGN SEMINARS & LECTURES<br />
The Antwerp Design Seminars & Lectures are an international<br />
event taking place each year at the College of Design Sciences.<br />
Its aim is to stimulate cross boundary thinking in design and to<br />
familiarize students with an interdisciplinary approach to design<br />
problems.<br />
The Antwerp Design Seminars and Lectures intend to act as a<br />
forum for faculty and student exchange on an international level.<br />
At the same time, it is an informal platform to discuss actual<br />
problems related to design education.<br />
www.adsl2008.be<br />
WITH NO REFERENCE<br />
[ SAMPLING ]<br />
Sampling has been reinterpreting music for decades. In<br />
contemporary art and new media, architecture is a commonly<br />
used backdrop, and many designers have been integrating<br />
other artistic expressions into their professional practice.<br />
ADSL 2008 will explore the references from the worlds of<br />
landscape, architecture, engineering, interior design and<br />
monument care, and aims to investigate the power of a variety<br />
of images through a poetic and personal intuition in order to<br />
reach beyond the specific discipline.<br />
The intra- or transdisciplinarity in-between as a form of “being”<br />
thus becomes an important statement. With no doesn’t mean<br />
without. On the contrary, it makes explicit the idea of a rooted<br />
concept, without making “reference” into an immediate<br />
final solution. In fact, it explains the idea of a context which<br />
surpasses the meaning of environment.<br />
Therefore it becomes necessary to rethink and to reconsider<br />
well-known subjectivities from all kinds of random artistic fields<br />
such as literature, contemporary art, music ... to reinstall the<br />
proper discipline not just in terms of length, width and height,<br />
but in “depth”, and rooted in this contemporary context.
WORKSHOPS<br />
Rubens AZEVEDO<br />
Julian LÖFFLER<br />
W #1<br />
Rubens AZEVEDO _ Julian LÖFFLER<br />
There by not being there by being there<br />
W #2<br />
Koen DEPREZ [Design-office, BP project .297 (Deprez-Verelst)]<br />
The Culture-less Landscape<br />
W #3<br />
Theo DEUTINGER [TD architects] _ Andreas KOFLER [OMA]<br />
MyPalace<br />
W #4<br />
Job FLORIS [Monadnock]<br />
Toolboxing<br />
W #5<br />
Matthias HERRMANN _ Matthias KOCH [ArchiFactory.de]<br />
Dating with Antwerp<br />
W #6<br />
Nikolaus HIRSCH _ Philipp MISSELWITZ<br />
Corps Exquisite<br />
W #7<br />
Aleksandra JAESCHKE _ Andrea DI STEFANO [ocean]<br />
The Matter of Intimacy<br />
W #8<br />
Sang LEE _ Dieter VANDOREN<br />
Urban Contingencies and Aggregate Accumulation<br />
W #9<br />
Rik NYS<br />
Light less Light<br />
W #10<br />
Heidi SPECKER<br />
Closer<br />
W #11<br />
Thomas SURMONT _ Tony FRETTON [guest critic]<br />
Urban Art Museum<br />
W #12<br />
Maxime SZYF [maximaldesign]<br />
Sample a Brand<br />
W #13<br />
Beth TAUKE _ Jean LA MARCHE<br />
Public Privacy: Inclusive Design in Urban Space<br />
_ Rubens AZEVEDO, °1976 in São Paulo. Lived in Brazil and Portugal before<br />
graduating from the AA in 2002. Worked at Foster and Partners, designed a<br />
couple of unbuilt houses, made a couple of films, exhibitions, dinners and many<br />
mistakes. Meanwhile has been teaching with Pascal Schöning in Diploma Unit 3<br />
at the AA in London and currently is preparing his graduation film for the MA at the<br />
London Film School. He also has a very beautiful daughter.<br />
_ Julian LÖFFLER , °1978 in Salzburg. Studied Architecture at the University of Art<br />
and Industrial design in Linz before coming to the AA, from which he graduated<br />
with honours in 2004. Has been teaching with Pascal Schöning and Rubens<br />
Azevedo in the Diploma School of the AA since then. Has worked for Foster and<br />
Partners and is currently an architect at Herzog & de Meuron in Basel.<br />
There by not being there<br />
by being there<br />
“ T H E V E RY E S S E N C E O F C I N E M AT I C A R C H I T E C T U R E I S<br />
N O T H I N G L E S S T H A N T H E C O M P L E T E T R A N S F O R M AT I O N<br />
O F S O L I D S TAT E M AT E R I A L I S T I C A R C H I T E C T U R E I N TO A N<br />
E N E R G I S E D E V E R C H A N G I N G P R O C E S S O F I L L U M I N AT E D<br />
AND ENLIGHTENING EVENT APPEARANCES…”<br />
Manifesto For a Cinematic Architecture, Pascal Schöning<br />
We propose to develop narrative scripts as architectural drawings and<br />
videos to formulate architectural positions and substance. The story line<br />
becomes the line that defines the plane that supports the content. The<br />
students will start by developing individual narratives and transporting them<br />
into a drawing that will be the script for the content of a 2 minute video<br />
piece. The video will then be projected back to drawing and the story line<br />
crossed with the line of a site, which will be charged with content from the<br />
narrative: from there derives a final vision, which is represented in the form<br />
of a poster.<br />
01 – “A New Mirador”, Diploma Honours project by Julian Löffler 2004<br />
02 – Cinematic Architecture Installation at the AA 2006 by Pascal Schoning<br />
[photograph by Valerie Bennett]<br />
03 – [on cover] “Anarchitecturepoem”, Diploma project by Rubens Azevedo 2002<br />
5
Koen DEPREZ<br />
Theo DEUTINGER<br />
Andreas KOFLER<br />
_ °1961. Collaborator at O.M.A.-Rem Koolhaas, Rotterdam [architecture-urbanism],<br />
1983 and Studio Alchemia, Milan [design-interior]. Professor at the Hogeschool<br />
Sint-Lukas Brussel [Development of Self Navigation], 1999-2003.<br />
Guestprofessor Urban Development, ‘Fontys, Academie voor Bouwkunde’,<br />
Tilburg, 1995. Co-founder of Design-office, BP project .297 (Deprez-Verelst).<br />
_ Theo DEUTINGER, head and founder of TD architects. Renowned for the<br />
development of SNOG’ - Snapshots of Globalisation - and his writings about<br />
the transformation of the Europe’s urban culture through cheapness. Frequently<br />
lecturing and keeps teaching engagements with the Rotterdam based Berlage<br />
Institute and the various Academies in Holland.<br />
_ Andreas KOFLER studied architecture in Madrid and Vienna. Worked at Theo<br />
Deutinger’s office TD in Rotterdam and is currently developing a masterplan in the<br />
Middle East at the Office for Metropolitan Architecture<br />
The Culture-less Landscape<br />
What happens to words if they lose contact with their meaning? What about<br />
the meanings that no longer seem to fit the niches for which they were<br />
destined? And what about objects whose references are no longer fixed<br />
in advance?<br />
It happened to me some years ago. Just like many others I was called to<br />
serve in the army. I get the task of a tank commander in an armour infantry<br />
unit. The space in which I found myself with the vehicle was the city, the<br />
village, the house, the wood, the hill, the river, the street, the church on the<br />
horizon. What I should see was a landscape which was carefully explained<br />
during my studies, a landscape which is injected with codes and cultural<br />
agreements. But the ascetism of seeing what seemed to be so near was<br />
bigger than the ‘horama’ looked out of a artillery cupola. What I saw around<br />
me was an immense reservoir of phenomena and elements, architectures<br />
and natures, of which their respective significances and coherence needed<br />
to be retrieve before I had a chance to survive.<br />
6<br />
MyPalace<br />
Antipodal to the seemingly unstoppable ever accelerating hurricane of globalization<br />
there is the sluggishly changing I.<br />
We, the inhabitants of the ‘West’ experience birth only as transition from<br />
one to another well tempered high security comfort zone – in fact, we are<br />
the inhabitants and co-designer of an gigantic palace. The workshop “My<br />
Palace” is investigating this immense comfort zone from the participants’<br />
viewpoint. “MyPalace” is an investigation in personal affiliation to products,<br />
emotions, movements, ideologies - the spaces they inhabit and an<br />
interpretation of the space they deserve.<br />
“MyPalace” of cheapness, freedom, religion, power, postmodernism,<br />
security and communication are the seven themes that we want to sketch<br />
out while the source and reference for each of these themes is based on<br />
the participants’ own experience. The mystery of the ‘Palace of the West’<br />
will be unraveled by braking it down to the seven topics which have to be<br />
translated into spaces - graphically as timeline and physically as a model -<br />
and will be built and reassembled as a collective physical model in the scale<br />
of 1:25. No Façades!<br />
References:<br />
MyCheapness: The Triumph of Cheapness [IKEA, low-cost airlines, Aldi, etc.]<br />
MyFreedom: The Trap - What Happened To Our Dream Of Freedom?, Insurance<br />
MyReligion [MyLove]: Osama Bin Laden, individualization and mass media,<br />
Big Brother<br />
MyPower [MyPolitics]: State of the Union Address 1934-2007, the Europe Exhibition<br />
MyPostmodernism [MyArchitecture]: the logo and the icon - El Croquis<br />
[the reference of the reference of the reference of the reference…]
Job FLORIS<br />
Matthias HERRMANN<br />
Matthias KOCH<br />
_ °1974. Co-founder of Monadnock, Rotterdam. Collaborator at Rapp+Rapp,<br />
Rotterdam [2000-06], Atelier van Lieshout, Rotterdam [1997].<br />
Tutor ´Groot-stedelijk huis´ at the Academie van Bouwkunst, Rotterdam [2007]<br />
and ‘Building-analysis’ at ARTEZ / Academie van Bouwkunst, Arnhem.<br />
_ Matthias HERRMANN, arch. [ArchiFactory.de], °1966,<br />
graduated in Dortmund 1995, co-founder in 1999 of ArchiFactory.de, Bochum [D]<br />
_ Matthias KOCH, arch. [ArchiFactory.de], °1963,<br />
graduated in Stuttgart 1993, co-founder in 1999 of ArchiFactory.de, Bochum [D]<br />
Toolboxing<br />
The technique of Sampling, as used in music, is based on the recyclage<br />
of a typical fragment for a new composition. The original meaning of the<br />
fragment will completely change.<br />
What happens if the intension of everyday architectonic elements, like a<br />
roof, a floor, a window, a door, a wall, a room change? By re-usage in a<br />
new context? Wall becomes a stair, window becomes hallway, flat becomes<br />
spatial, cabinet becomes door, table becomes room, interior becomes<br />
exterior , construction becomes furniture, borders become connections..<br />
This research questions the use of basic architectonic elements, references<br />
in general, and the meaning of references.<br />
Dating with Antwerp<br />
Every place exists in a lot of stories and structures which give it a certain<br />
character.<br />
We make appointments on different places in Antwerp and attempt to<br />
discover the character and the girlish traits in an unprejudiced meeting on<br />
unknown terrain.<br />
In a physical „Information – Cube“ all individual sensations and perceptions<br />
will be put together and presented with the most distinguished media. This<br />
could be photos, drawings, videos, roarings, models, findings ...<br />
Thus a perception model that transports the athmosphere of Antwerp will<br />
emerge.<br />
Startingpoint forms a ‘house without character’. By serial model-research,<br />
a three dimensional logbook will be composed, in order to make a serie of<br />
models from which the result of the process can be read.<br />
8<br />
9
Nikolaus HIRSCH<br />
Philipp MISSELWITZ<br />
Aleksandra JAESCHKE<br />
Andrea DI STEFANO<br />
_ Nikolaus HIRSCH (Frankfurt) has taught at the AA in London, and at UPenn in<br />
Philadelphia. His work includes the Dresden Synagogue,Bockenheimer Depot<br />
Theater (with choreographer William Forsythe), „Soundchambers“ for Museu<br />
Serralves in Porto, and the Hinzert Document Center. Current projects include<br />
Unitednationsplaza in Berlin, an art laboratory in Delhi and the European<br />
Kunsthalle. Curated „ErsatzStadt” at Volksbühne Berlin and is member of the<br />
“Curating Architecture” program at Goldsmiths College in London.<br />
_ Philipp MISSELWITZ, architect and curator (Berlin and Istanbul) has taught at<br />
the University of North London, the AA and the University of the Arts Berlin.<br />
Initiated the project ‘Geographies of Conflict’ which led to the publication “City of<br />
Collision – Jerusalem and the Principles of Conflict Urbanism”. Leading the<br />
research project ‘Spaces of Production’ on behalf of the European Kunsthalle<br />
Cologne. Curatorial activities include “Shrinking Cities” and “Liminal Spaces”,<br />
conferences in Ramallah, Jerusalem and Tel Aviv and an exhibition in Leipzig.<br />
_ Aleksandra JAESCHKE, °1976 Poland. Co-founder of studio AION and the Italian<br />
branch of the research & design network OCEAN. Studied Graphic Design and<br />
Architecture, graduating from the AA in 2005. Worked in the UK, Spain and Italy.<br />
In her work, she focuses on processes of formation leading towards novel models<br />
of material organisation and investigating the essential relationship between<br />
structural and functional performance across scales and domains.<br />
_ Andrea DI STEFANO, °1973 Italy. Architect, critic and curator. Studied History and<br />
Theory of Architecture at IUAV in Venice and graduated from the AA in 2005.<br />
Co-founded the AION architectural studio and the Italian node of OCEAN.<br />
Collaborated with the New York-based design studio biothing. Organized<br />
workshops and curated exhibitions, including the Architectural Section of the<br />
Prague Biennial in 2003.<br />
Corps Exquisite<br />
On the basis of their model for the European Kunsthalle (www.eukunsthalle.<br />
com) Nikolaus Hirsch and Philipp Misselwitz will investigate the potentials of<br />
a growing, accumulative art institution. The workshop will act as a laboratory<br />
that plans a collective structure consisting of individual components. It<br />
results in a network of possible spatial options stemming from programmatic<br />
modules and leads to numerous possible spatial configurations. Traditionally<br />
an art institution’s plan, with its exhibition spaces, offices, storage facilities,<br />
restrooms, auditorium, café etc., forms a coherent entity that is designed by<br />
a single author. The new strategy breaks from this assumption and divides<br />
the space into autonomous yet related components.<br />
The project follows the hypothesis that the permanent negotiation between<br />
stability and instability is not seen as a problem or deviation from an ideal<br />
condition, but instead considered as a chance to develop a new typology<br />
of art institution: a growing site that acknowledges the change of artistic,<br />
social and economic conditions, using them as a point of departure for its<br />
architectural strategy.<br />
The time-based, growing art institution is comparable with the logic of<br />
“Corps Exquisite”: a procedure by which an image or a story emerges<br />
from the collective putting-together of individual segments. The result is a<br />
network of possible paths starting from a beginning and branching out in a<br />
number of different directions.<br />
10<br />
The Matter of Intimacy<br />
One day I went to a factory producing socks and tights to ask them whether<br />
they could make a light shade for me. We don’t make light shades they<br />
answered. And I said: you’ll see that you will! (Bruno Munari)<br />
Like material fetishists, we will dive into the intimate materiality of socks<br />
and tights to let them express their latent desires. Oscillating between<br />
architecture and fashion we will unravel the sex appeal of the inorganic.<br />
Through soft models and hard diagrams we will sample across variations in<br />
membranes behaviour in order to abstract emerging performative patterns<br />
and develop trans-scalar structural prototypes.<br />
sampling: The process of taking a sample of a signal at evenly spaced<br />
intervals of time in order to convert an analog signal into a digital<br />
representation.<br />
1.<br />
2.<br />
3.<br />
The graduate, Mike Nichols, 1967<br />
Falkland Lamp, Bruno Munari, 1964<br />
Patterned hosiery<br />
11
Sang LEE<br />
Rik NYS<br />
Dieter VANDOREN<br />
_ Sang LEE, M. Arch. degree from the University of Pennsylvania. Lecturer of<br />
Architecture and coordinator of the US-EU exchange program at the School of<br />
Design, the University of Pennsylvania 2000-2003. Visiting Lecturer at the Bauhaus<br />
Summer Academy in Rome in 1999, 2000 and 2003. Guest critic at Columbia<br />
University, Pratt Institute, Temple University, UCLA and Sci-ARC. Professional<br />
experiences working with Daniel Libeskind, Robert Venturi and William McDonough.<br />
Currently teaching at TU Delft.<br />
_ Dieter VANDOREN studied communication and information at the University of<br />
Utrecht. He has been active as an artist in electronic music venues in the<br />
Netherlands and Belgium and participated in music installation projects, most<br />
recently in association with Kas Oosterhuis during the Rotterdam Architecture<br />
Biennale. Vandoren’s expertise includes electronic music composition using digital<br />
applications and audio-visual production.<br />
_ °1962. Senior Lecturer and MA Pathway Leader Architecture and Interior Design,<br />
Department of Architecture and Spatial Design, London Metropolitan University.<br />
Visiting Professor Facoltà di Architettura, Universtà degli Studi di Napoli.<br />
Director Research Unit RU2. Collaborator Special Projects, David Chipperfield<br />
<strong>Architects</strong>. Trained as an architect at the Saint Lucas Institute Ghent and the<br />
Architectural Association in London.<br />
Urban Contingencies and<br />
Aggregate Accumulation<br />
The workshop focuses on the use of digital technology in architectural design<br />
and production by investigating what can be termed as the “everyday” and its<br />
contingent conditions. The day-to-day condition is today exemplified in a highly<br />
dynamic flux of mediatization and its potential link to architectonics that can<br />
actually retain and reflect the vitality of such measure. Even though the everydayness<br />
is a cyclical one, the contingencies of each day mandate one to consider<br />
the permutations implied in each turn. The application of digital technology is in<br />
this sense regarded as an intervening of “apparatus” in architectural design and<br />
production. In apparatus architecture, the techné is all at once the episteme.<br />
We will focus on apparatus driven design and production techniques by focusing<br />
on the production of the basic aggregate and its codification. The primary<br />
objective is to produce the corollary of digital technology, the conception and<br />
production of architectonic codification, and ultimately to propose a strategy of<br />
architectural construct that has given way from the clarity of static geometry to<br />
the complexity in dynamic variability, that of aggregate accumulation.<br />
The workshop deals with the relationship between the tactile consideration of<br />
making and how it can be interfaced to and further implemented by means<br />
of the digital technology. The initial process will be centered on the physical<br />
construction of an aggregate unit as a pretext to its accumulated effects in<br />
a structural configuration. Subsequently the investigation will be focused on<br />
how the aggregates can be assembled and uniformly transformed according<br />
to given indices.<br />
12<br />
Light less light<br />
The workshop aims to create a series of physical models exploring light and<br />
space making. As maquettes, these models can be described as hybrids<br />
of well-known and established typologies. They oscillate: between Wendy<br />
Houses and theatrical sceneries; between architectural Follies and carved<br />
grottos; between pinhole cameras and Boîtes à Magic…<br />
Alice in Wonderland is part of the story and an extended use of all traditional<br />
scales of model making is key to the development of the project. The<br />
ultimate goal is to experiment with space and light with the assistance of<br />
a digital camera. Today’s cameras offer an extreme depth of field, capable<br />
of mimicking the scale of human inhabitation related to the horizon of the<br />
human eye. The outcome of the workshop is intended to result in a series<br />
of large prints, which express a sensibility concerned with precise light and<br />
pure space.<br />
13
Heidi SPECKER<br />
Thomas SURMONT<br />
Tony FRETTON<br />
_ °1962, lives and works in Berlin and Leipzig. Studied photography at the<br />
University of Applied Sciences, Bielefeld and at the Hochschule für Buchkunst und<br />
Grafik in Leipzig. Work shown in several exhibitions, including at the Art Museum<br />
of Wolfsburg, Haus der Kunst, Munich, ZKM in Karlsruhe, deSingel, Antwerpen<br />
and Museum for Fine Arts in Brussels. Since 2006 teaching the class for<br />
Photography and Media at the Academy for Visual Arts, Leipzig.<br />
_ Thomas SURMONT graduated as a licentiate expert in applied social-cultural<br />
studies and aggregated with the thesis ‘Gekunstel in the public space: an agogic<br />
approach of art, environment and public space’. Stage experience at the Antwerp<br />
Filmmuseum (vzw Centre for Picture Culture). Work experience at KIDS (vzw<br />
Chances In The City), Antwerp region. His task existes mainly in developing and<br />
accompanying (approachable) cultural projects with attention to contemporary art,<br />
film, photography, music, theatre, etc. Coordinator of vzw CLAC, a music art<br />
centre that develops art-educative projects around music (-perception).<br />
_ Tony FRETTON, °1945. Graduated from the Architectural Association in London.<br />
Visiting Professor at Berlage Institute Amsterdam, EPF Lausanne and Graduate<br />
School of Design in Harvard. Professor of Architectural Design & Interiors at the<br />
Technical University Delft.<br />
Closer<br />
Focussed on Antwerp we will make a visual re/search in close up views!<br />
All architectual parts of the city will be usefull and welcome to create a<br />
comprehensive stock of several, moving parts. Surfaces, structures,<br />
materials and textures – historical, present or prospective. Close views<br />
to get intensive images with abstract (not referenced) and concrete<br />
(referenced) characters the same time.<br />
Collecting and filling a visual kit to create the basis material for visual<br />
accords and sequences later. The stock of photographs will be common<br />
and open for everybody. It will be the source for individual compositions.<br />
The score can be seen as a sequence, a book, a video or animation. As a<br />
symphony, a lovesong or just noisy...<br />
14<br />
Urban Art Museum<br />
The city as a public museum! Art in hand range and accessible for everyone!<br />
These are frequently heard screems in the current culture policy. Today,<br />
more and more contemporary artists face the challenge with the public field.<br />
But it is obvious that the collaboration between art in public space and the<br />
government is never without complications. Thus art is strongly questioned<br />
and frequently liable to public criticism (and vandalism). It mostly obliges<br />
to take several facets into account. How can contemporary art in public<br />
space compete with the aggressive architecture of the city? Does public art<br />
become subordinate to social, cultural, architectural or even political needs<br />
and interests? Can art survive in a space which is already a convex state<br />
of visual and auditive sign systems? Can artistic interventions add symbolic<br />
values in the urban landscape which users, occupants and visitors can<br />
share and experience?<br />
The theme of contemporary art in public space has been chosen by the art<br />
galleries on Antwerp South who want to realize this project in the near future,<br />
presenting works by contemporary artist more specific on the parking plot of<br />
the Flemish and Walloon Kaai. But the study field is not only defined to this<br />
place: the area for interventions and projects covers a larger part of the city.<br />
A selection of several artistic disciplines is done by the galleries. Defining<br />
the precise place for an artwork in the urban context is not the only question.<br />
We will search for a ‘tale’, where the tension between contemporary art,<br />
urban space and audience will be examined and evaluated.<br />
Images: Skulptur Projekte Münster 07: Thomas Schütte _ Bruce Nauman
Maxime SZYF<br />
Beth TAUKE<br />
Jean LA MARCHE<br />
_ °1964. Designer, co-founder and creative director of MAXIMALdesign, Antwerp.<br />
Guest lecturer HA Dept product development and Design Academy Genk.<br />
_ Beth TAUKE is Associate Professor in the Department of Architecture and former<br />
Associate Dean of the School of Architecture and Planning at the University at<br />
Buffalo – State University of New York. She directs the first year of the<br />
architecture program as well as university education activities for the Center for<br />
Inclusive Design and Environmental Access, and is one of the founders of<br />
Universal Design Education Online.<br />
_ Jean LA MARCHE is an Associate Professor in the Department of Architecture,<br />
University at Buffalo-State University of New York and former Acting Chair.<br />
Doctoral degree in architecture from the University of Michigan and a<br />
professional degree in architecture from Lawrence Technological University.<br />
Sample a Brand<br />
MAXIMALdesign’s mission statement :<br />
connect people with brands<br />
through designing meaningful customer experiences<br />
with products, services and environment<br />
that deliver on the brand promise<br />
and to reach the strategic goals<br />
The definition of a brand and its identity are the key to a differentiating<br />
market positioning. From brand research we will sample the values and<br />
norms of a ‘brand in order to translate it to identity, atmosphere and formal<br />
language.<br />
The goal is to create a space that breathes a brand, without explicit elements<br />
as a logo and symbol: a ‘branded’ environment.....<br />
Starting point is an existing project, the Military Hospital in Antwerp ( www.<br />
militairhospitaalantwerpen.be).<br />
This workshop will function as a think tank for creating concepts for a popup<br />
lounge bar and event location.<br />
Public Privacy:<br />
Inclusive Design in Urban Space<br />
The workshop will use inclusive design approaches to explore private<br />
spaces within public spaces, and will specifically focus on the public toilet.<br />
Although public toilets are critical components of urban environments, more<br />
often than not, they are marginal places used only as a last resort. Public<br />
lavatories, which juxtapose private bodily functions with streetscapes,<br />
challenge architects to consider criteria that are often overlooked in<br />
the design process: sensory experience, equity, identity, socio/cultural<br />
appropriateness, psychological/behavioral issues, gender and age issues,<br />
timing, flexibility, safety, security, cleanliness, convenience, and comfort.<br />
The goal of the workshop is to experiment with new notions about this<br />
typeform, and, in so doing, to change attitudes about public facilities that<br />
resonate with the broader population.<br />
16<br />
17
LECTURES<br />
AUDITORIUM KEIZERSTRAAT 14<br />
AULA 1, MUTSAARDSTRAAT 31 *<br />
Nikolaus HIRSCH<br />
On Boundaries<br />
Monday <strong>03.03</strong>.08 from 10h20, Main Auditorium, Keizerstraat 14<br />
Nikolaus HIRSCH<br />
_ Nikolaus Hirsch has taught at the AA in London, and at UPenn in Philadelphia.<br />
Martino STIERLI<br />
Iconic Follies<br />
Trace and Reference in the Private Realm of Philip Johnson<br />
Monday <strong>03.03</strong>.08, 20h00, MainAuditorium, Keizerstraat 14<br />
Peter DOWNSBROUGH _ Introduction by Maria Palacios Cruz<br />
AND AND[BACK PASS[ING SET[TING]<br />
Occupied<br />
Presentation of 5 video’s<br />
Tuesday 04.03.08, 18h00, Main Auditorium, Keizerstraat 14<br />
Rik NYS Light more Light<br />
Tuesday 04.03.08, 20h00, Main Auditorium, Keizerstraat 14<br />
Theo DEUTINGER<br />
Walled World<br />
Wednesday 05.03.08, 20h00, Main Auditorium, Keizerstraat 14<br />
Javier RIVERA BLANCO<br />
La restauración contemporánea en España<br />
(conference in spanish with similtaneous translation in dutch)<br />
* Thursday 06.03.08, 15h00, Auditorium 1, Mutsaardstraat 31<br />
Marco MORANDOTTI<br />
Knowledge based interventions for the<br />
conservation of the Duomo St.Stefano di Pavia [IT].<br />
* Thursday 06.03.08, 17h00, Auditorium 1, Mutsaardstraat 31<br />
On Boundaries<br />
Lecture and Book Launch<br />
On the occasion of the Belgian launch of his new book “On Boundaries”<br />
Nikolaus Hirsch will explore the critical transformations of contemporary<br />
space and its effects on architectural practice. On the theshold to<br />
disciplines such as visual and performative arts his work questions the<br />
notion of “boundary” in a double sense: as a conflict between<br />
collaboration and authorship, as well as a physical limitation that<br />
negotiates different environments.<br />
Tony FRETTON<br />
KAPOORFUGLSANGANDSOMEOTHERS<br />
Thursday 06.03.08, 20h00, Main Auditorium, Keizerstraat 14<br />
Neil LEACH<br />
Camouflage<br />
Friday 07.03.08, 16h30, Main Auditorium, Keizerstraat 14<br />
19
Martino STIERLI<br />
Peter DOWNSBROUGH<br />
Maria PALACIOS CRUZ<br />
[introduction]<br />
_ °1974, Zug [CH]. Since 2007 postdoctoral fellow in the framework of the National<br />
Centre for Competence in Research (NCCR) “Iconic Criticism_The Power and<br />
Meaning of Images”, University of Basel, with a project on collage in architecture.<br />
2007 Ph.D., Department of Architecture, ETH Zurich, with a thesis on Robert<br />
Venturi’s and Denise Scott Brown’s urbanistic study Learning from Las Vegas.<br />
2005_2006 Visiting Scholar at Columbia University, New York, and University of<br />
Pennsylvania. 2003_2007 Fellow in the postgraduate programme “Urban Forms _<br />
Conditions and Consequences”, Institute gta, ETH Zurich. 2003 M. A. in Art History,<br />
University of Zurich, with a thesis on “Rome in Mind. Robert Venturi, Rome, and<br />
Postmodernism”. Independent architectural critic, co-curator of exhibitions on<br />
architecture and design and German editor of the exhibition catalogue Herzog &<br />
de Meuron: Natural History (2002).<br />
_ Peter DOWNSBROUGH, °1940, New Brunswick [USA]. Recent Exhibitions in<br />
2003: PSK-PBA, Brussels (B); EAC, Mouans-Sartoux (F); Argos, Brussels (B);<br />
Wiels!, Brussels (B). 2004: FRAC Bourgogne, Dijon (F); MAMCO, Genève (CH);<br />
La Biennale di Venezia, (I); Le Fresnoy, Tourcoing (F). 2005: MAC’s, Le Grand<br />
Hornu (B). 2006: SMAK, Gent (B). 2007: Museo Nacional Centro de Arte Reina<br />
Sofia, Madrid (E), 2007<br />
_ Maria PALACIOS CRUZ, °1981, film curator and critic. Studied Film and<br />
Journalism in both Madrid (UCM and ECAM) and Brussels (ULB). Since December<br />
2007, she is the production coordinator of Atelier Graphoui, a Brussels filmmakers<br />
collective specialized in animation and documentary film.<br />
Iconic Follies<br />
Trace and Reference in the<br />
Private Realm of Philip Johnson<br />
The lecture focuses on Philip Johnson’s formerly private estate in<br />
New Canaan, Connecticut, and its assembly of pieces of ‘sampled’<br />
architecture there. In a broader perspective, it discusses the transfer<br />
of images in architecture across space and time in a variety<br />
of media and raises the question of an ‘architecture parlante’.<br />
AND AND [BACK PASS[ING<br />
SET[ING] Occupied<br />
Presentation of 5 video’s<br />
Peter Downsbrough has developed a strongly reduced visual vocabulary,<br />
which he uses to investigate the given space in a very personal and precise<br />
way. His material consists of letters and lines. He uses adhesive letters,<br />
forming conjunctions, prepositions, verbs and/or nouns and applies them<br />
to the walls, floors and/or ceilings. Lines, for which he uses cloth tape,<br />
emphasize certain architectural elements. Metal pipes, in the space and<br />
sometimes on the wall, accentuate the space. Areas defined by lines or<br />
painted black sometimes play a role, and, with the lines and the words<br />
reveal the architecture of interior or exterior spaces.<br />
This rigorous treatment of the space continues in Peter Downsbrough’s<br />
books, maquettes, photographs, video’s or prints. They all reveal an<br />
extreme coherence, which some situate in the minimal and conceptual art<br />
movements.<br />
“With the word, one takes part in a dialogue, a discourse on its precise<br />
meaning.(...) The word for me is an object. It has both a precise and a vague<br />
meaning. It is a universe one is confronted with. But there is no obligatory<br />
way of reading.” (Peter Downsbrough)<br />
20<br />
21
Rik NYS<br />
Theo DEUTINGER<br />
_ °1962. Senior Lecturer and MA Pathway Leader Architecture and Interior Design,<br />
Department of Architecture and Spatial Design, London Metropolitan University.<br />
_ Theo DEUTINGER, head and founder of TD architects. Renowned for the<br />
development of SNOG’ - Snapshots of Globalisation - and his writings about<br />
the transformation of the Europe’s urban culture through cheapness. Frequently<br />
lecturing and keeps teaching engagements with the Rotterdam based Berlage<br />
Institute and the various Academies in Holland.<br />
Light more Light<br />
Daylight is constantly changing. The architect can fix dimensions of solids and<br />
cavities, he can designate the orientation of his building, he can specify the materials<br />
and the way they are treated; he can describe precisely the quantities and qualities<br />
he desires in his building before a stone has been laid. Daylight alone he cannot<br />
control. It changes from morning to evening, from day to day, both in intensity and<br />
colour. How is it possible to work with such a capricious factor?<br />
Stein Eiler Rasmussen “Experiencing Architecture” 1959<br />
Walled World<br />
The lecture is about the current global political regime that clearly<br />
defines an inside space, where people are pampered by luxury and an<br />
outside space where people fight to survive. To both, the ‘insiders’ and the<br />
‘outsiders’, this absurdity is reality.<br />
Light is only one aspect of the ‘design research’ that we have been carrying<br />
out in a variety of locations, stretching from London, Antwerp, Schio,<br />
Naples, Athens, Havana and most recently the city of Sancti Spíritus in<br />
the middle of la Isla de Cuba. In the process we have been getting ever<br />
closer to the equator and have been faced with more extreme conditions<br />
of light and climatic conditions. We have sought to establish a layer that<br />
we freely describe as ‘Cultural Sustainability’. Having a siesta in the<br />
middle of the day can be sensible, but it has further implications beyond<br />
the mere practicalities. These adaptations have lead to a ‘modus vivandi’<br />
with significant implications for architectural form making. Even if the word<br />
‘typology’ is regarded as outdated we are interested in understanding<br />
and analysing conditions beyond forms and shapes. Ultimately we aim to<br />
establish a dialogue, elaborating on cultural specificities, which are removed<br />
from statistics or straightforward quantifiable identities.<br />
22<br />
23
Javier RIVERA BLANCO<br />
Marco MORANDOTTI<br />
_ Chairman of Architectural History and Restauration, University of Alcalà<br />
[Madrid, ES]<br />
_ Professor at the University of Pavia [IT], Department of Building and<br />
Territory Engineering<br />
La restauración contemporánea en España<br />
In 1975 Spain stops being a Dictatorship (the year General Franco dies).<br />
The architectural restoration was following (continuing) Viollet’le-Duc’s<br />
models. In the last 30 years the restoration has incorporated the European<br />
models, the most modern trends in the technology and in the design.<br />
Knowledge based Interventions for the<br />
Conservation of the Duomo Santo Stefano<br />
di Pavia [IT]<br />
The international research, the results of which are presented in this<br />
conference, has been an interesting opportunity for scientific and cultural<br />
multidisciplinary exchange, aimed at the definition of conservation<br />
strategies.<br />
The research aimed to establish a significant international experience,<br />
coherent with the strategic objective of emphasize the European cultural<br />
space through the experimentation of operative models aimed at the<br />
restoration and improvement of significant examples of cultural heritage.<br />
It was the common goal of the Universities involved in the research to<br />
experiment on a “monument – workshop” of unquestionable architectural<br />
historical value, such as the Cathedral of Pavia, some integrated<br />
methodologies of analysis aimed at “knowledge – based” conservation.<br />
24<br />
25
Tony FRETTON<br />
Neil LEACH<br />
_ Graduated from the Architectural Association in London.<br />
Visiting Professor at Berlage Institute Amsterdam, EPF Lausanne and Graduate<br />
School of Design in Harvard. Professor of Architectural Design & Interiors at the<br />
Technical University Delft.<br />
_ Architect and theorist who has taught at a number of institutions worldwide,<br />
including the Architectural Association, SCI-Arc, Cornell University,<br />
Dessau Institute of Architecture, and Columbia University. Author, editor and<br />
translator of fifteen books, including Rethinking Architecture, The Anaesthetics of<br />
Architecture and Camouflage. He is currently Professor of Architectural Theory at<br />
the University of Brighton.<br />
KAPOORFUGLSANGANDSOMEOTHERS<br />
Our focus as a practice has been in building for the arts, combined with<br />
private houses, public and institutional buildings such as the new British<br />
Embassy in Warsaw, currently under construction.<br />
We are currently finishing an extensive house in Chelsea for the artist Anish<br />
Kapoor and in January 2008, the Queen of Denmark opened the Fuglsang<br />
Art Museum that we have designed to house the region’s art collection.<br />
Camouflage<br />
CAMOUFLAGE IS AN EXPLORATION OF THE URGE IN HUMAN BEINGS TO<br />
FEEL AT HOME IN THE WORLD, AND THE ROLE THAT ARCHITECTURE PLAYS<br />
IN THIS PROCESS.<br />
We human beings are governed by the urge to conform and to blend in<br />
with our surroundings. We follow fashion; we become part of cultures of<br />
conformity - religious communities, military groups, sports teams - we take<br />
on corporate identities. Likewise we seem to have the capacity to grow<br />
into our built environment, to familiarize ourselves with it, and eventually<br />
to find ourselves at home there. We have a chameleon-like urge to adapt,<br />
and, given the increasing mobility of contemporary life, we are constantly<br />
having to do so.<br />
The desire for camouflage is a desire to feel connected--to find our place<br />
in the world, and to feel at home. In this lecture Neil Leach analyses this<br />
desire and its consequences for architectural concerns. Design can aid the<br />
process of assimilation we go through when we adapt to our surroundings.<br />
Design can provide<br />
a form of connectivity--a mediation between us and our environment.<br />
Architecture, and indeed all forms of design and creativity - fashion, art,<br />
cinema, and others - can be an effective realm for forging a sense of<br />
belonging and establishing an identity.<br />
26<br />
27
PROGRAM<br />
Monday <strong>03.03</strong>.08<br />
09h30-10h00<br />
10h00-10h20<br />
10h20-11h00<br />
11h00-11h15<br />
11h15-12h30<br />
12h30-14h30<br />
14h30-16h00<br />
16h00-16h30<br />
16h30-19h00<br />
20h00-21h00<br />
Tuesday 04.03.08<br />
9h00-11h00<br />
11h00-11h30<br />
11h30-12h30<br />
12h30-14h30<br />
14h30-16h00<br />
16h00-16h30<br />
16h30-19h00<br />
18h00-19h00<br />
20h00-21h00<br />
Wednesday 05.03.08<br />
9h00-11h00<br />
11h00-11h30<br />
11h30-12h30<br />
12h30-14h30<br />
14h30-16h00<br />
16h00-16h30<br />
16h30-19h00<br />
18h00-19h00<br />
20h00-21h00<br />
Arrival, Keizerstraat 14, Antwerp<br />
Opening and welcome by ADSL committee<br />
Keynote Lecture by Nikolaus Hirsch<br />
Walk to the Henry van de Velde Institute<br />
Start Workshops<br />
Lunch & Drinks in ADSL café<br />
Workshops<br />
Coffee Break<br />
Workshops<br />
Lecture by Martino Stierli<br />
Workshops<br />
Coffee Break<br />
Workshops<br />
Lunch & Drinks in ADSL café<br />
Workshops<br />
Coffee Break<br />
Workshops<br />
Video presentation by Peter Downsbrough,<br />
introduction by Maria Palacios Cruz<br />
Lecture by Rik Nys<br />
Workshops<br />
Coffee Break<br />
Workshops<br />
Lunch & Drinks in ADSL café<br />
Workshops<br />
Coffee Break<br />
Workshops<br />
Optional lectures by guestprofessors<br />
Lecture by Theo Deutinger<br />
Thursday 06.03.08<br />
9h00-11h00 Workshops<br />
11h00-11h30 Coffee Break<br />
11h30-12h30 Workshops<br />
12h30-14h30 Lunch & Drinks in ADSL café<br />
14h30-16h00 Workshops<br />
16h00-16h30 Coffee Break<br />
16h30-19h00 Workshops<br />
15h00-16h00 Lecture by Javier Rivera Blanco *<br />
17h00-18h00 Lecture by Marco Morandotti *<br />
18h00-19h00 Optional lectures by ADSL guestprofessors<br />
20h00-21h00 Student Council Lecture by Tony Fretton<br />
21h00-onwards Student Council: Drinks<br />
Friday 07.03.08<br />
09h00-13h00 Workshops -<br />
preparing presentations<br />
12h00-13h30 Lunch & Drinks in ADSL café<br />
13h30-16h30 Closing Session<br />
16h30-17h30 Keynote lecture by Neil Leach<br />
18h00-onwards Closing Reception & Walking Dinner *<br />
All lectures take place in the Main Auditorium at Keizerstraat 14, except<br />
the lectures* on Thursday afternoon 06.03.08 which take place in<br />
Auditorium 1 and the Closing Reception and Walking Dinner*, both in the<br />
“Wintertuin”, Mutsaardstraat 31, 2000 Antwerp
SOCIAL EVENTS<br />
Monday <strong>03.03</strong>.08<br />
18h00-20h00<br />
21h30 onwards<br />
Tuesday 04.03.08<br />
18h00-20h00<br />
Wednesday 05.03.08<br />
18h00-20h00<br />
Thursday 06.03.08<br />
18h00-onwards<br />
20h00-21h00<br />
Drinks in ADSL-Café<br />
Student Council Welcome Party<br />
Drinks in ADSL-café<br />
Drinks in ADSL-café<br />
Drinks in ADSL-café<br />
Student Council Lecture<br />
ADSL 2008<br />
www.adsl2008.be<br />
Elsie De Vos, prof. ir.<br />
Dean College of Design Sciences,<br />
Higher Institute of Architectural Sciences Henry van de Velde, Antwerp<br />
Gabina De Paepe<br />
External Relations Officer, Ersamus Coordinator<br />
<strong>Christian</strong> <strong>Kieckens</strong>, prof. arch.<br />
Curator ADSL 2008, icw Carl Asaert, prof. André De Naeyer, Inge Somers<br />
Graphic Design<br />
Sebastiaan Wouters, Thomas Verschuren<br />
Representatives of the Student Council 2007-2008<br />
CREDITS<br />
p.10 Corps Exquisite: Nikolaus Hirsch, Philipp Misselwitz,<br />
Markus Miessen, Matthias Grlich<br />
p.15 © <strong>Christian</strong> <strong>Kieckens</strong> and the artists<br />
p.15 & 26 photo Tony Fretton: © Chris Cunn<br />
p.16 © Marco Mertens<br />
© Higher Institute of Architectural Sciences, Antwerp, and the authors, 2008
Higher Institute of Architectural Sciences Henry van de Velde<br />
College of Design Sciences _ University College Antwerp<br />
Association of Universities of Antwerp<br />
Mutsaardstraat 31, BE-2000 Antwerp . Belgium<br />
T +32 [0]3 205 61 98<br />
F +32 [0]3 226 04 11<br />
E designsciences@ha.be<br />
W www.ontwerpwetenschappen.be<br />
CONTACT ADSL WEEK: Gabina De Paepe, g.depaepe@ha.be



