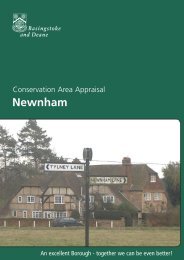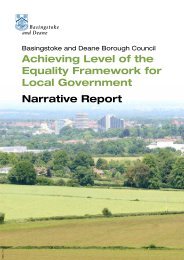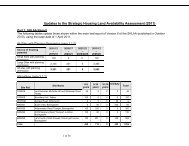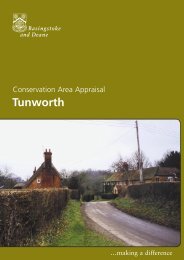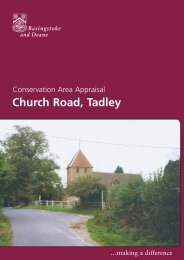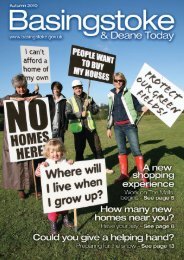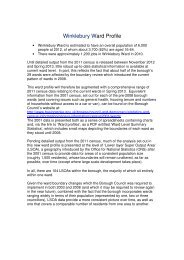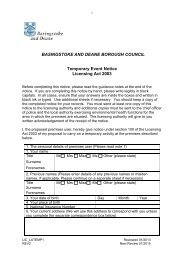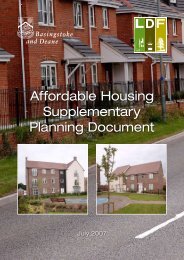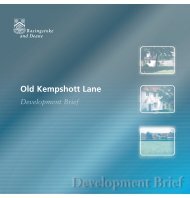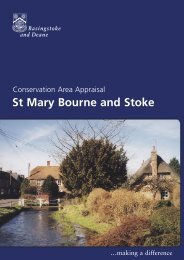OB & L VDS ARTWORK - Basingstoke and Deane Borough Council
OB & L VDS ARTWORK - Basingstoke and Deane Borough Council
OB & L VDS ARTWORK - Basingstoke and Deane Borough Council
Create successful ePaper yourself
Turn your PDF publications into a flip-book with our unique Google optimized e-Paper software.
O LD B ASING &LYCHPIT<br />
V ILLAGE D ESIGN S TATEMENT 2006
CONTENTS<br />
INTRODUCTION 1<br />
PARISH MAP 2<br />
HISTORY OF OLD BASING AND LYCHPIT 3<br />
LANDSCAPE AND SURROUNDINGS 6<br />
The countryside around the village 6<br />
Views into <strong>and</strong> out of Old Basing <strong>and</strong> Lychpit 7<br />
Significant features of the local ecology 7<br />
Guidelines 7<br />
PATTERN AND CONTENT OF THE SETTLEMENT 9<br />
Important open spaces 9<br />
Other amenities 10<br />
Trees, hedgerows <strong>and</strong> boundaries 10<br />
Footpaths 11<br />
Guidelines 12<br />
BUILDINGS AND MATERIALS 13<br />
Style <strong>and</strong> form 13<br />
The Conservation Area 13<br />
1940s-70s developments 14<br />
Late 20th century developments 14<br />
Significant historical buildings 14<br />
Significant modern buildings 15<br />
Materials 15<br />
Guidelines 16<br />
TRAFFIC AND VEHICLES 17<br />
Guidelines 17<br />
Other traffic related issues of local concern 18<br />
APPENDIX 19<br />
Consultation of residents<br />
Questionnaire July 2005 - Summary of Findings<br />
ACKNOWLEDGEMENTS
1<br />
INTRODUCTION<br />
Purpose of the Village Design Statement<br />
This Village Design Statement describes the natural <strong>and</strong><br />
man-made features of Old Basing <strong>and</strong> Lychpit, which its<br />
residents regard as especially distinctive.<br />
Its purpose is to guide future developments <strong>and</strong> changes so<br />
that they respect <strong>and</strong> maintain the character <strong>and</strong> integrity of<br />
the village <strong>and</strong> its community.<br />
The way it was put together<br />
All the residents of Old Basing <strong>and</strong> Lychpit were invited to<br />
contribute to the Design Statement through public meetings,<br />
workshops, <strong>and</strong> working groups. A survey was sent to every<br />
household. This document is a distillation of the many views<br />
expressed through the consultation process. It was written by<br />
the Design Statement team.<br />
The Design Statement <strong>and</strong> the planning process<br />
The purpose of this Design Statement is to guide future<br />
development in the Old Basing <strong>and</strong> Lychpit Parish in a way<br />
that is specific to the settlement <strong>and</strong> the wishes of its community.<br />
It is structured to provide a set of descriptions of the features<br />
that have helped to shape the village in its past, <strong>and</strong> which are<br />
important today <strong>and</strong> in the future. These views of its residents<br />
should be referred to by developers, architects <strong>and</strong> builders,<br />
owners <strong>and</strong> tenants of l<strong>and</strong> <strong>and</strong> buildings in the Parish, as well<br />
by the Parish <strong>and</strong> <strong>Borough</strong> <strong>Council</strong>s when evaluating planning<br />
The <strong>Borough</strong> <strong>Council</strong> will continue to work with the residents<br />
<strong>and</strong> Parish <strong>Council</strong> of Old Basing <strong>and</strong> Lychpit to adopt the<br />
<strong>VDS</strong> as a supplementary planning document in the future.<br />
Location<br />
Old Basing <strong>and</strong> Lychpit is a large <strong>and</strong> historic village set in the<br />
valley of the River Loddon 5 kilometres east of the town of<br />
<strong>Basingstoke</strong> in northeast Hampshire. A significant part of the<br />
settlement lies within the Old Basing Conservation Area.<br />
Population<br />
At the time of the 2001 Census, the population was 7,230. In<br />
1998, about 1,020 people lived within the Conservation Area.<br />
‘Buildings <strong>and</strong> materials’ group at Village Hall<br />
Workshop at Lychpit Hall<br />
applications. This document was adopted by the <strong>Borough</strong><br />
<strong>Council</strong> on 15th December 2005 as informal planning <strong>and</strong><br />
design guidance pursuant to Objective 8 of the <strong>Basingstoke</strong> &<br />
<strong>Deane</strong> Local Plan Review.
2<br />
PARISH MAP<br />
Crown Copyright. All rights reserved, <strong>Basingstoke</strong> & <strong>Deane</strong> <strong>Borough</strong> <strong>Council</strong>, licence number LA 100019356, (2006)
3<br />
HISTORY OF OLD BASING<br />
AND LYCHPIT<br />
There have been people around Old Basing since the earliest times. Flints from the Stone Age<br />
were picked up at Wellock's Hill near The Lime Pits on the Common. From the Bronze Age<br />
(c.3500 years ago) we have had two excavated sites. Several cremation burials were discovered<br />
during the building of Great Binfields Road; a bigger site was excavated before house building<br />
at Lychpit. This same multi-period site, called Cowdery's Down by archaeologists, also had<br />
evidence from the later prehistoric <strong>and</strong> Roman periods. In the Roman period, the Silchester to<br />
Chichester road ran through the Parish. Roman finds include: brick <strong>and</strong> tile, suggesting<br />
substantial buildings; also coins <strong>and</strong> non-local pottery, indicating contact with a market economy.<br />
THE GROUNDS<br />
OF BASING HOUSE<br />
In the late 6th century, in the Saxon period, Cowdery’s<br />
Down was chosen for a high status settlement of three large<br />
timber halls within fenced enclosures. It grew to 10 buildings<br />
before being ab<strong>and</strong>oned c.800 A.D. These must have been<br />
very impressive buildings (the largest over 22 metres long)<br />
<strong>and</strong> a testimony to the wealth of the owner. The village<br />
name indicates settlement in the early 6th century by the<br />
followers of Basa. Basing survived, <strong>and</strong> King Ethelred <strong>and</strong><br />
his brother Alfred fought the Vikings here in 871, as<br />
recorded in the Anglo Saxon Chronicle. The Battle of<br />
Basing may have been lost but Alfred was eventually<br />
victorious <strong>and</strong> Basing continued to grow, following the<br />
River Loddon just above the flood plain.<br />
Lychpit Hall<br />
Recreated period garden<br />
Replica civil war gun<br />
At the time of the Norman Conquest in 1066, Basing was one of many Hampshire estates<br />
given to Hugh de Port, loyal supporter of William. He settled at Basing House <strong>and</strong> constructed<br />
a ringwork, a variant of the more usual motte <strong>and</strong> bailey castle. His successors rebuilt the house<br />
<strong>and</strong>, as feudal overlords, dominated the life of the village throughout the Middle Ages. One<br />
surviving monument from this period is the Park Pale, the bank <strong>and</strong> ditch enclosing the lord's<br />
hunting park, best seen behind the gardens on the east of Pyotts Hill.<br />
The ultimate version of Basing House was created by Sir William Paulet, Master of the King’s<br />
Wards - a powerful position of financial administration. In 1531 he started rebuilding the House<br />
in the local red brick. In 1549 he became Lord Treasurer. He entertained Henry VIII <strong>and</strong><br />
Edward VI at Basing, <strong>and</strong> the House was chosen by Mary Ist for her honeymoon with Philip of<br />
Spain. He received Queen Elizabeth 1st at Basing House on several occasions. He died in 1572<br />
at the great age of 87, one of the premier nobles in the l<strong>and</strong>, <strong>and</strong> Basing House one of the<br />
largest in the kingdom. When the Civil<br />
War started in 1642, John Paulet, 5th<br />
Marquess of Winchester <strong>and</strong> a catholic,<br />
retired to his house at Basing. From the<br />
summer of 1643 several attempts were<br />
made by Parliamentarians to capture<br />
Basing House. It fell to Cromwell <strong>and</strong> his<br />
troops on 14 October 1645 <strong>and</strong> the ruins<br />
were demolished by Charles Paulet<br />
(6th Marquis of Winchester <strong>and</strong> Duke<br />
of Bolton) to create a garden <strong>and</strong> vineyard.<br />
Gateway to Basing House<br />
Main kitchen area of Basing House<br />
ruins<br />
Norman ditch around Basing House
4<br />
<strong>VDS</strong> QUESTIONNAIRE<br />
FEEDBACK<br />
St Mary’s Church, its<br />
surroundings, <strong>and</strong> the view<br />
from the top, head the list of<br />
residents’ favourite views across<br />
the Parish.<br />
4 & 6 Milkingpen Lane<br />
Grange Farm<br />
7 The Street<br />
Hampshire County <strong>Council</strong> purchased the site from the Hon. Christopher Orde-Pawlet in 1972.<br />
The nearby Great Barn, which is still intact <strong>and</strong> st<strong>and</strong>s in the grounds of Grange Farm, was<br />
probably used for the storage of grain <strong>and</strong> dates from 1535. Also intact are two towers dating<br />
from the 1530s <strong>and</strong> converted into dovecotes in the late 17th century.<br />
St Mary's Church is today the most historic <strong>and</strong> interesting st<strong>and</strong>ing building in the Parish.<br />
The earliest surviving parts of the structure are the Norman arches at the tower crossing. Most<br />
of the present building dates from the 16th<br />
century when John Paulet <strong>and</strong> his son William<br />
rebuilt it in brick. During the Civil War, it was<br />
used as a fortified outpost by both sides in the<br />
conflict. With the coming of Nonconformity,<br />
two chapels were built, one for the Primitive<br />
Methodists in 1867 in The Street, <strong>and</strong> an<br />
Independent chapel in Pyotts Hill in the<br />
following year, which was converted into a house<br />
in 1955.<br />
Great Barn<br />
After the fall of Basing House, an Act of Parliament<br />
permitted the removal of building materials from the ruins. The Tudor bricks can still be<br />
recognised in cottages today where they replaced wattle <strong>and</strong><br />
daub panels in the timber framework, were used in<br />
rebuilding chimneys, <strong>and</strong> in other fundamental<br />
improvements. In the mediaeval period, the open fields<br />
around the village were worked from farms within the village,<br />
but after enclosure in the 18th century new farmhouses<br />
were built within their l<strong>and</strong>holding for greater convenience<br />
e.g. Blackl<strong>and</strong>s Farm, Hodds Farm, Poors Farm etc. Sheep<br />
were reared for wool for the cloth trade in the 16th century<br />
<strong>and</strong> barley grown for malt for the brewing industry in the<br />
19th century.<br />
The River Loddon has been used throughout Basing’s<br />
history for supplying water, fishing <strong>and</strong> fowIing,<br />
powering mills <strong>and</strong> managing fishponds <strong>and</strong> watercress<br />
beds. At Domesday, there were three mills in the village,<br />
St. Mary’s Church<br />
possibly on the same sites as the three we know of today -<br />
Upper Mill (now demolished) by the watercress beds near<br />
the Lime Pits play area; Bartons Mill; <strong>and</strong> Lower Mill on Newnham Road which was converted<br />
to steam power <strong>and</strong> worked until the First World War.<br />
One of the two forges opposite the church was still<br />
working until 1969. The mellow red brick - the<br />
signature of the village - was made locally from the<br />
geological deposits associated with the Reading Beds<br />
that run diagonally across the Parish north-west to<br />
south-east. There were brickworks in Riley Lane in the<br />
l9th century. In the early 20th century, the famous<br />
Daneshill Brick Company produced specialist bricks<br />
for the architect Lutyens, who designed Daneshill<br />
River Loddon<br />
House.
5<br />
Before the Education Act of 1870, the schooling of children was<br />
provided by Dame Schools: boys at the Well House next to the Bolton<br />
Arms, <strong>and</strong> one for girls opposite the Garrison Gateway. The church<br />
organised a school in the Bolton chapel <strong>and</strong> then in 1866 built the<br />
present school with funds raised by subscription. This building is still in<br />
use after a number of additions <strong>and</strong> is today called St Mary's Church of<br />
Engl<strong>and</strong> Junior School. The Infant School was built across the road in<br />
the 1970s in response to the exp<strong>and</strong>ing population.<br />
The Well House<br />
Old Basing Conservation Area<br />
The 37-mile <strong>Basingstoke</strong> Canal opened in 1794. It was driven through<br />
the ruins of Basing House, causing considerable damage, <strong>and</strong> on through<br />
the heart of the settlement to form an<br />
eastern boundary near The Hatch.<br />
Commercial traffic ceased in 1908<br />
<strong>and</strong> from the 1950s sections were<br />
filled in <strong>and</strong> built over. A significant<br />
stretch runs behind Cavalier Road<br />
<strong>and</strong> still holds water for part of the<br />
year. The railway from London was<br />
opened in 1839 by the London <strong>and</strong><br />
South West Railway Company. It<br />
passed through the heart of the village<br />
on an embankment, with bridges over<br />
Milkingpen Lane <strong>and</strong> The Street <strong>and</strong><br />
a four arch viaduct over the Loddon<br />
Valley. The Great Western Railway’s<br />
line to Reading followed in 1848.<br />
Many properties in the village have<br />
had other uses in their past: several<br />
barns are now used as domestic or<br />
commercial premises; cottages have<br />
served as shops or inns. In the 1950s,<br />
large housing developments took<br />
place to the south <strong>and</strong> east of the<br />
settlement. The M3 motorway cut<br />
through the southern end of the<br />
Parish in 1971. The Old Basing<br />
Conservation Area was designated in<br />
1973 <strong>and</strong> its boundary amended in<br />
1981 to include most of the original<br />
village. In the early 1980s, more<br />
major housing developments<br />
followed in the Chineham <strong>and</strong><br />
Lychpit parts of the Parish. In 1986 a<br />
separate Parish of Chineham was<br />
created, while Lychpit was retained<br />
within Old Basing. The original<br />
Parish was left with 4,338 voters <strong>and</strong><br />
2,403 went into Chineham.<br />
Crown Copyright. All rights reserved, <strong>Basingstoke</strong> & <strong>Deane</strong> <strong>Borough</strong> <strong>Council</strong>, licence number LA 100019356, (2006)
6<br />
LANDSCAPE AND SURROUNDINGS<br />
<strong>VDS</strong> QUESTIONNAIRE<br />
FEEDBACK<br />
The river, Bartons Mill <strong>and</strong> the<br />
nearby Mill Field area are<br />
rated second highest across the<br />
Parish as ‘our favourite view’.<br />
The countryside around the village<br />
Old Basing <strong>and</strong> Lychpit is strongly influenced by the River Loddon: a large part of the<br />
settlement lies in a bowl bisected by the river. Most of its surroundings are open countryside,<br />
the exception being the north western quadrant where modern housing developments run close<br />
to industrial estates of the nearby town of <strong>Basingstoke</strong>. The countryside is dominated by mixed<br />
farming but also contains important tracts of common l<strong>and</strong>. Trees <strong>and</strong> hedgerows are an<br />
important part of the l<strong>and</strong>scape.<br />
Cowslips in the Mill Field area<br />
Hedge laying<br />
Dog walking<br />
Bartons Mill<br />
<strong>VDS</strong> QUESTIONNAIRE<br />
FEEDBACK<br />
The Common ranks well ahead<br />
as the favourite l<strong>and</strong>scape view<br />
in the Parish.<br />
The area to the east <strong>and</strong> north of the London<br />
to Southampton railway line is entirely low<br />
lying farml<strong>and</strong> stretching about 3 kilometres<br />
Moorhams Farm<br />
east-west <strong>and</strong> 2 kilometres north-south within<br />
the Parish boundaries. Six working farms within this area are engaged in mixed arable <strong>and</strong><br />
pasture. This l<strong>and</strong> is part of a larger area of open countryside stretching 6 kilometres eastwards<br />
to the settlements of Newnham <strong>and</strong> Hook. Several copses break up the pattern of fields <strong>and</strong><br />
hedgerows are confined mainly to lane edges. One public road runs from Newnham into Old<br />
Basing: it is narrow <strong>and</strong> tree-lined for much of its length. The River Loddon flows north-east<br />
from the village <strong>and</strong> the River Lyde marks the eastern Parish boundary. A number of streams<br />
<strong>and</strong> ditches drain into these rivers from marshy pasturel<strong>and</strong>.<br />
South of the railway <strong>and</strong> east of the village is more rolling, mixed farml<strong>and</strong> enclosed by hedges<br />
<strong>and</strong> divided by quiet, leafy lanes. Two major roads also run through this area: the A30 in the<br />
southern part of the settlement <strong>and</strong> the M3 just outside the south of the village. Views of<br />
farml<strong>and</strong> out of the settlement are obscured by ridges at Hodds Hill <strong>and</strong> just south of the M3.<br />
There are five copses; other woodl<strong>and</strong> screens the railway <strong>and</strong> settlement area <strong>and</strong> provides<br />
important habitat for a variety of wildlife, including deer <strong>and</strong> hare. The <strong>Basingstoke</strong> Canal<br />
encloses the main settlement to the east <strong>and</strong> is lined by mature trees.<br />
Further south <strong>and</strong> west of the village<br />
is an area of about 2 square kilometres<br />
of gently rolling arable l<strong>and</strong> with<br />
large fields <strong>and</strong> few hedgerows.<br />
It includes three areas of mixed<br />
woodl<strong>and</strong>: Crabtree, Oaken <strong>and</strong><br />
Dickens Lane plantations. From<br />
Polecat Corner on the southern<br />
Parish boundary it is just possible to<br />
see the rooftops of new housing<br />
between the A30 <strong>and</strong> M3. The southern<br />
approach to the village is along Huish<br />
Lane <strong>and</strong> passes two farmhouses.
7<br />
The Common<br />
<strong>Basingstoke</strong> Common lies north<br />
of the A30 <strong>and</strong> offers views of<br />
the western edge of the village<br />
<strong>and</strong> the woodl<strong>and</strong> screening<br />
Basing House, as well as the<br />
town of <strong>Basingstoke</strong> in the<br />
distance. To the north of<br />
Redbridge Lane is an area of<br />
marshy l<strong>and</strong> near the River<br />
Loddon stretching back to the<br />
<strong>Basingstoke</strong> ring road. The north<br />
western edge of the settlement is<br />
the relatively recent housing<br />
development of Lychpit, which<br />
abuts the industrial estates of the<br />
eastern part of <strong>Basingstoke</strong>.<br />
Views into <strong>and</strong> out of Old Basing <strong>and</strong> Lychpit<br />
From most directions, views into the village are obscured by trees <strong>and</strong> the fact that much of the<br />
settlement lies in a hollow. Approaches by road from the east <strong>and</strong> the south are through<br />
significant tracts of farml<strong>and</strong> that confirm the rural setting.<br />
Views out of the village are also defined by the many mature trees (oak, ash, chestnut, for<br />
example) lining the roads within the Conservation Area <strong>and</strong> the deliberate planting of hedges<br />
<strong>and</strong> trees within the Lychpit Development. One of the best vantage points is from a train<br />
passing over the high railway embankment on its way into neighbouring <strong>Basingstoke</strong>. This<br />
offers views of St Mary’s Church, Basing House <strong>and</strong> much of the older part of the village. Park<br />
Lane looks out across <strong>Basingstoke</strong> Common towards <strong>Basingstoke</strong> town centre.<br />
Significant features of the local ecology<br />
A variety of orchids thrive on Basing Fen, numerous bat species live in the semi-ancient<br />
woodl<strong>and</strong> throughout the Parish, <strong>and</strong> the Mill Field has an excellent butterfly population,<br />
notably the Brown Argus, Silver Washed Fritillary <strong>and</strong> Marbled Whites; the Mill Field also has<br />
many species of bee. Among summer bird visitors are the Celtic Warbler <strong>and</strong> Little Egrets.<br />
Guidelines<br />
1. L<strong>and</strong>scape is an integral <strong>and</strong> vital part of the settlement <strong>and</strong> should be reflected in the overall<br />
design of any new or existing development. Buildings <strong>and</strong> l<strong>and</strong>scaping should be designed<br />
to reduce the visual impact of any development when viewed from the surrounding area.<br />
2. Communal open spaces have established a distinctive, well l<strong>and</strong>scaped character in the<br />
settlement. For new housing schemes the area<br />
allocated to principal communal l<strong>and</strong>scaped<br />
areas, not including amenity planting (e.g.<br />
shrubbed areas fronting houses <strong>and</strong> around<br />
houses), should generally conform to the<br />
minimum national guidelines established by<br />
the National Playing Fields Association.<br />
3. Retain <strong>and</strong> manage all footpaths shown on<br />
the Parish Footpath Map to ensure<br />
continuing access to <strong>and</strong> through the<br />
surrounding countryside.<br />
Chaldon Green<br />
Grange Field<br />
Cowdery’s Down<br />
<strong>VDS</strong> QUESTIONNAIRE<br />
FEEDBACK<br />
85% said that ‘the village<br />
environment’ had been<br />
important in their decision to<br />
locate to Old Basing.<br />
<strong>VDS</strong> QUESTIONNAIRE<br />
FEEDBACK<br />
95% feel that open spaces <strong>and</strong><br />
rural footpaths are important<br />
to their household’s lifestyle.
8<br />
<strong>VDS</strong> QUESTIONNAIRE<br />
FEEDBACK<br />
A massive 97% regard the<br />
retention of a peaceful setting<br />
as important to their<br />
household’s lifestyle.<br />
EXAMPLES OF LOCAL<br />
PLANTING IN LYCHPIT<br />
4. Retain <strong>and</strong> maintain the remnants of the<br />
old <strong>Basingstoke</strong> Canal route. Retain <strong>and</strong><br />
manage the mature trees to continue<br />
screening <strong>and</strong> defining the eastern boundary<br />
of the settlement along the canal route.<br />
5. Make provision for the screening between<br />
the settlement <strong>and</strong> the major roads, where<br />
appropriate, by advanced planting of trees<br />
<strong>and</strong> shrubs, other than fast-growing conifers<br />
(because they take away light <strong>and</strong> moisture<br />
from the surroundings <strong>and</strong> deplete the soil).<br />
This is to aid noise reduction <strong>and</strong> soften the<br />
<strong>Basingstoke</strong> Canal at Basing House bridge<br />
visual impact of the major roads.<br />
Main estate roads <strong>and</strong> distributor roads should have wide l<strong>and</strong>scaped verges, planted with<br />
trees <strong>and</strong> hedgerows to screen the houses behind.<br />
6. Wherever possible hedgerows should be of native species such as yew, holly, hawthorns,<br />
dogwoods <strong>and</strong> hazel.<br />
7. Similarly, wherever possible, native trees should be planted, such as oak, yew, hawthorn,<br />
horse chestnut, crab apple <strong>and</strong> beech.<br />
8. Advance planting prior to any new development is seen as highly desirable, especially in<br />
the following areas: in skyline locations; in exposed locations to protect existing residents;<br />
between proposed housing <strong>and</strong> employment areas as a ‘cordon sanitaire’.<br />
9. Hedgerows <strong>and</strong> important blocks of woodl<strong>and</strong> should be retained <strong>and</strong> replanted to provide<br />
habitat for wildlife <strong>and</strong> conserve established patterns of settlement around the village. In the<br />
Conservation Area the lines of old hedgerows should be maintained as they are the<br />
traditional boundary lines. Replanting should be with species consistent with existing<br />
hedges <strong>and</strong> woods, <strong>and</strong> not fast-growing conifers.<br />
10. Planning applications for any developments within the settlement <strong>and</strong> the Parish should<br />
show the relationship of the proposal to the settlement <strong>and</strong> surrounding contours. These<br />
should demonstrate<br />
clearly the effect on<br />
public views outwards<br />
<strong>and</strong> into the settlement.<br />
11. Retain important public<br />
views by preventing the<br />
erection, alteration of<br />
buildings or structures,<br />
or any change to the<br />
l<strong>and</strong>scape setting that<br />
would cause material<br />
harm to views of the<br />
l<strong>and</strong>scape.<br />
Daneshill Woods
9<br />
PATTERN AND CONTENT<br />
OF THE SETTLEMENT<br />
Important open spaces<br />
The Parish benefits from an abundance of open areas<br />
throughout the settlement that define its character <strong>and</strong> provide<br />
residents with important amenities. Some of these are ‘natural’:<br />
common l<strong>and</strong>, river frontages: <strong>and</strong> others are man-made:<br />
recreation grounds, wide verges <strong>and</strong> l<strong>and</strong>scaped areas between<br />
buildings.<br />
Cricket at the Recreation Ground<br />
<strong>Basingstoke</strong> Common covers some 40 hectares <strong>and</strong> lies west of the<br />
settlement with views to <strong>Basingstoke</strong>. It is well used by<br />
villagers for recreation. The historic Lime Pits at the southern<br />
end contain a substantial children’s play area. The Peat Moor is<br />
an area of marshy l<strong>and</strong> bounded by the A30, Basing Road <strong>and</strong><br />
Redbridge Lane. The River Loddon arises from several springs in<br />
this area <strong>and</strong> emerges as a clear Hampshire chalk stream as it<br />
passes eastwards under Swing Swang Lane. It is bounded by<br />
footpaths for part of its<br />
length <strong>and</strong> forms a<br />
substantial ‘green corridor’<br />
as it passes through the<br />
village into an area of open<br />
l<strong>and</strong> extending from<br />
Cowdery’s Down to Pyotts<br />
Hill <strong>and</strong> known as the<br />
Mill Field. It lies on the<br />
Consultation at Mill Field<br />
northern side of the River<br />
Loddon adjacent to Lychpit<br />
<strong>and</strong> is classified as a Site of Important Nature Conservation;<br />
<strong>Basingstoke</strong> & <strong>Deane</strong> <strong>Borough</strong> <strong>Council</strong> is applying for Local<br />
Nature Reserve Status, reflecting the <strong>Borough</strong>’s L<strong>and</strong>scape &<br />
Biodiversity Strategy. Originally arable farml<strong>and</strong>, it now<br />
provides an important habitat for wildlife <strong>and</strong> is a well-used,<br />
informal recreational area, with well-maintained footpaths <strong>and</strong><br />
boardwalks to allow passage across marshy parts. Among species<br />
of national importance sighted here are the Grasshopper<br />
Warbler <strong>and</strong> the Woolly Thistle. Daneshill Woods was declared a<br />
Local Nature Reserve in 2003 <strong>and</strong> contains areas of Ancient<br />
Semi-Natural Woodl<strong>and</strong> <strong>and</strong> Orchard, as well as important<br />
wildlife species. Metalled paths give access to the woods <strong>and</strong><br />
nature boards provide information. Local people carry out<br />
maintenance work, including coppicing. Apart from its wildlife<br />
significance, Daneshill Woods forms an effective screen <strong>and</strong><br />
barrier between the residential development of Lychpit <strong>and</strong> the<br />
industrial estates that lie immediately to the west. Within<br />
Lychpit there is now a series of mature l<strong>and</strong>scaped areas with<br />
grassl<strong>and</strong>, trees <strong>and</strong> shrubs, breaking up the higher density of<br />
housing in this part of the Parish. These are served by metalled<br />
footpaths, linking the whole area.<br />
The Conservation Area includes two Scheduled Ancient<br />
Monuments: Basing House <strong>and</strong> its associated l<strong>and</strong> <strong>and</strong> Oliver’s<br />
Battery, l<strong>and</strong> used by<br />
Parliamentary forces in<br />
the Civil War. The<br />
Recreation Ground is<br />
adjacent to Oliver’s<br />
Battery <strong>and</strong> came<br />
about through the<br />
donation of l<strong>and</strong> in<br />
1980 by two local<br />
residents: Lord Bolton Basing House<br />
<strong>and</strong> Mrs Betty Holmes MBE. It is a large open space<br />
accommodating tennis, bowls, rugby, soccer, cricket, archery<br />
<strong>and</strong> a children’s play area. It has extensive views across farml<strong>and</strong><br />
to the north <strong>and</strong> the allotments to the south; these are<br />
intensively cultivated. The Great Barn occupies another<br />
substantial area of open l<strong>and</strong> near the River Loddon <strong>and</strong><br />
St Mary’s Churchyard is a significant, partly wooded area in the<br />
heart of the village. The areas around the junctions of The Street<br />
<strong>and</strong> Milkingpen Lane, <strong>and</strong> The Street <strong>and</strong> Church Lane,<br />
contribute to the village<br />
scape. The route of the<br />
<strong>Basingstoke</strong> Canal <strong>and</strong> its<br />
effect on the pattern of<br />
settlement is still evidenced<br />
by a series of small open<br />
spaces. An example is the<br />
cutting to the north of<br />
Brown’s Farm.<br />
River Loddon
10<br />
<strong>VDS</strong> QUESTIONNAIRE<br />
FEEDBACK<br />
The Recreation Ground <strong>and</strong><br />
Village Hall are ranked by<br />
the Parish as two of the most<br />
important amenities.<br />
THE RECREATION GROUND<br />
Other amenities<br />
Old Basing Village Hall occupies a site near the northern edge of Oliver’s Battery <strong>and</strong> the<br />
Recreation Ground. It was built with funds raised locally <strong>and</strong> is important for cultural, sporting<br />
<strong>and</strong> social activities. The Pavilion is nearby <strong>and</strong> provides accommodation <strong>and</strong> changing facilities<br />
for the various sports activities.<br />
Lychpit Community Hall is one<br />
of three farm barns sensitively<br />
converted <strong>and</strong> now set in the<br />
midst of a modern development.<br />
The Royal British Legion<br />
building <strong>and</strong> extensive car park<br />
is located on the edge of<br />
<strong>Basingstoke</strong> Common. St Mary’s<br />
CE Junior School in Belle Vue<br />
Road <strong>and</strong> Old Basing Infant<br />
School in Milkingpen Lane serve<br />
the community, with other St Mary’s CE Junior School<br />
schooling being outside the Parish.<br />
St Mary’s is Church of Engl<strong>and</strong> but also used<br />
for Catholic services. There is a Methodist<br />
Chapel in The Street <strong>and</strong> the Baptists meet in<br />
Lychpit Community Hall. There are shops at<br />
Lychpit, Belle Vue Road, Linden Avenue <strong>and</strong><br />
in The Street. Five public houses are spread<br />
across the Parish: Bolton Arms, Crown,<br />
Hatch, Cromwell Inn <strong>and</strong> Millstone (with<br />
adjacent Bartons Mill restaurant). Riley Lane<br />
gives access to a large number of much cared<br />
The Millstone public house<br />
for allotments.<br />
Trees, hedgerows <strong>and</strong> boundaries<br />
Broad-leafed trees such as ash, oak <strong>and</strong> lime are dominant in the Conservation Area, along with<br />
sycamore, beech, birch, horse chestnut, holly, yew <strong>and</strong> Scots pine. Tree cover by the River<br />
Loddon is significantly different <strong>and</strong> includes alder, white <strong>and</strong> weeping willows, <strong>and</strong> hybrid<br />
black poplar plus crack. Ancient thorn hedges are notable in Church Lane.<br />
Allotments
11<br />
WALKS around Old Basing <strong>and</strong> Lychpit Parish<br />
Full details of these walks can be obtained from the Parish <strong>Council</strong>.<br />
Footpaths<br />
There is a well-developed network of paths within Lychpit <strong>and</strong><br />
in the Conservation Area e.g. through the churchyard, behind<br />
The Street to the River Loddon <strong>and</strong> from there into Lychpit.<br />
Public footpaths extend beyond the settlement in all directions.
12<br />
<strong>VDS</strong> QUESTIONNAIRE<br />
FEEDBACK<br />
84% of the Parish think that<br />
rural footpaths are one of our<br />
most important amenities.<br />
Mill Field<br />
<strong>VDS</strong> QUESTIONNAIRE<br />
FEEDBACK<br />
70% of the Parish say youth<br />
facilities need improvement in<br />
the future.<br />
Guidelines<br />
1. The form <strong>and</strong> layout of major new housing developments (five or more dwellings), or any<br />
commercial development, should harmonise with the surrounding l<strong>and</strong> uses, integrating<br />
physically <strong>and</strong> visibly with adjacent schemes of developments <strong>and</strong> existing settlements.<br />
Where appropriate they should:<br />
<br />
<br />
<br />
respect the existing pattern of open spaces <strong>and</strong> include features to improve the<br />
environmental, social <strong>and</strong> community st<strong>and</strong>ards of the scheme:<br />
encourage the retention of existing public facilities, community facilities, retail facilities<br />
<strong>and</strong> schools <strong>and</strong> additional services relevant to the local community:<br />
make provision for grass verges<br />
<strong>and</strong> networks of footpaths,<br />
local parks, playing fields <strong>and</strong><br />
recreational space for all ages,<br />
as well as adequate off-road<br />
parking.<br />
2. New developments should include<br />
a mixture of open spaces with<br />
vegetation <strong>and</strong> materials that wear<br />
well over time, <strong>and</strong> housing groups<br />
should be set within a framework<br />
Broadhurst Grove<br />
based upon trees <strong>and</strong> hedgerows<br />
that form the boundaries of the site. Open spaces should incorporate a mixture of hard <strong>and</strong><br />
soft l<strong>and</strong>scaping, with safe play areas.<br />
3. New boundaries <strong>and</strong> changes to existing boundaries should be of similar design <strong>and</strong><br />
materials to those of their immediate surroundings.<br />
4. Hedges <strong>and</strong> trees should be local <strong>and</strong>/or indigenous species, as described.<br />
<strong>VDS</strong> QUESTIONNAIRE FEEDBACK<br />
Play area at the Recreation Ground<br />
71% support the above statement.<br />
5. Important open spaces on the existing perimeter of the settlement should be retained to<br />
secure the separate identity of the Parish.<br />
6. The integrity of open spaces with particular biodiversity or environmental features should<br />
be retained.<br />
Play area near Bartons Mill<br />
Ash Grove
13<br />
BUILDINGS AND MATERIALS<br />
The distinctive aspects of the Old Basing <strong>and</strong> Lychpit Parish are retained in<br />
the traditional characteristics of mid-Hampshire dwellings as reflected in the<br />
general palette of soft red bricks, small wooden casement windows <strong>and</strong><br />
pitched clay tiled roofs.<br />
Old Basing <strong>and</strong> Lychpit embraces a rich variety of building types <strong>and</strong><br />
forms, particularly within the older part of the settlement. The newer<br />
developments are more homogenous in character, <strong>and</strong> each phase has its<br />
own recognisable pattern. Many residents regard the diversity as a virtue.<br />
It is clear that, with sensitive design <strong>and</strong> suitable materials, modern houses<br />
<strong>and</strong> commercial premises can blend in without losing the essential<br />
character of the settlement.<br />
Style <strong>and</strong> form<br />
There are three broad clusters within the Parish, representing<br />
successive phases of growth:<br />
The Conservation Area<br />
The Old Basing Conservation Area was<br />
designated in 1973 <strong>and</strong> extended in 1981<br />
to include most of the original<br />
settlement, the Loddon Valley Open<br />
Space <strong>and</strong> the Pyotts Hill Area. It is<br />
characterised by narrow, winding lanes<br />
centred upon The Street <strong>and</strong> St Mary’s<br />
Church, often without footways <strong>and</strong><br />
fronted by an eclectic mixture of<br />
buildings, representing the past five<br />
centuries of development.<br />
It includes a number of thatched-roof <strong>and</strong> timber framed cottages, weather-boarded barns, terraces of 17th, 18th <strong>and</strong> 19th century<br />
cottages, a substantial stucco house <strong>and</strong> 20th century infilling with houses generally on substantial plots. There are many fine old<br />
brick buildings, some constructed with materials from the ruins of Basing House, <strong>and</strong> others from more recent local bricks, all of a<br />
mellow orange hue. Small wooden white painted casement <strong>and</strong> sash windows are commonplace, together with plain clay tiled roofs of<br />
red/brown colour. Some of the older buildings have been modified at different times to accommodate changes in their use or in<br />
architectural fashion. Re-fronting in brick or tile to existing timber frames was<br />
especially common in the 18th century. However, many of the listed buildings<br />
have retained fully their vernacular form <strong>and</strong> materials.<br />
65 buildings or structures within the Conservation Area are included on the<br />
Statutory List of Special Architectural or Historic Interest, the majority being<br />
Grade II. There are also several unlisted buildings dating from the 19th <strong>and</strong><br />
early 20th centuries,<br />
scattered amongst the<br />
listed buildings. These<br />
are mostly constructed<br />
of vernacular<br />
materials <strong>and</strong> strongly<br />
reinforce the street<br />
pattern of the village. The quality, both of the individual buildings <strong>and</strong> the<br />
open spaces they occupy, is what gives the Conservation Area its special<br />
value <strong>and</strong> significance.
14<br />
1940s-70s developments<br />
Substantial development to the south of the settlement took<br />
place in the early to mid 20th century. It was characterised<br />
predominantly by houses <strong>and</strong> bungalows of relatively uniform<br />
design <strong>and</strong> appearance, laid out in linear fashion with mainly<br />
straight roads <strong>and</strong> large, long plots. Deep front gardens <strong>and</strong><br />
grass verges contribute to an open <strong>and</strong> uncluttered view to the<br />
street scene. There are pavements throughout these estates <strong>and</strong>,<br />
in most roads, no street lighting. In the 1960s phase of<br />
development, the plot sizes were decreased <strong>and</strong> front gardens<br />
reduced significantly, compromising the sense of openness. The<br />
straightness of the roads encourages high-speed traffic.<br />
sense of a village <strong>and</strong> its green<br />
has been recaptured. Again,<br />
echoing the variety of the<br />
architectural styles in the<br />
Conservation Area, these<br />
developments incorporate a<br />
variety of house style in each<br />
road, <strong>and</strong> employ a wide range<br />
of variations in detailing <strong>and</strong> fronting materials. Variety in the<br />
use of road materials is used to define changing exterior spaces<br />
e.g. gravel, tarmac, cobble-lock. Sealed footpaths are used<br />
extensively to link one road to another by pedestrian access,<br />
The buildings are generally of red/brown brick walls, with<br />
pitched roofs of concrete or clay tiles. Many of these properties<br />
have been modified in recent years by the addition of<br />
extensions, conservatories, loft conversions <strong>and</strong> more major<br />
transformations of bungalows into 2-storey dwellings. Some of<br />
these changes (such as using similar materials, brick bonds,<br />
windows of matching proportions <strong>and</strong> design, keeping below<br />
original ridge lines, etc) have been rendered sympathetically to<br />
the original dwelling <strong>and</strong> street pattern: others less so.<br />
There is a small cluster of commercial premises in Belle Vue<br />
Road <strong>and</strong> in Linden Avenue but, generally, the proportion of<br />
commercial buildings <strong>and</strong> public amenities is less than in the<br />
Conservation Area. In addition, the ratio of private plots to<br />
public open spaces is high.<br />
Late 20th century developments<br />
Within the last two decades, housing design <strong>and</strong> planning has<br />
shifted to address the issue of speeding traffic, improve the<br />
environment <strong>and</strong> foster a sense of community in new<br />
developments. This has underpinned the large development to<br />
the west <strong>and</strong> northwest in Lychpit. Narrow, winding streets in<br />
small, inward-looking clusters with careful attention to<br />
surrounding l<strong>and</strong>scaping were designed to promote a sense of<br />
security <strong>and</strong> community spirit. Additionally, the layout was<br />
intended to act as a physical constraint on traffic speed.<br />
Whilst plot sizes are smaller the ratio of public open spaces to<br />
private plots is now higher than in the mid 20th century<br />
developments. In Lychpit, greater emphasis was given to<br />
providing communal spaces <strong>and</strong> areas where communities can<br />
mix <strong>and</strong> interact naturally <strong>and</strong> safely. By laying out houses<br />
around small courtyard areas or open public grassl<strong>and</strong>, the<br />
<strong>and</strong> to traverse the settlement<br />
to shops <strong>and</strong> other amenities.<br />
Trees <strong>and</strong> hedgerows have been<br />
planted extensively,<br />
significantly the result of<br />
excellent advanced perimeter<br />
planting prior to the original<br />
development taking place.<br />
Lychpit has incorporated a number of Grade II listed buildings<br />
that provide continuity between old <strong>and</strong> new: Lychpit<br />
Farmhouse, West Barn (now the Cromwell Inn), North Barn<br />
(now the Lychpit Community Hall) <strong>and</strong> East Barn (the doctors’<br />
surgery). New designs for both residential <strong>and</strong> commercial<br />
properties have also received awards e.g. Lychpit Local Centre;<br />
Daneshill House office complex; Little Fallow (Danes Mead Phase<br />
1); Higher Mead/Upper Fallow (Danes Mead Phase 2).<br />
Significant historical buildings<br />
St Mary’s Church is a substantial building on raised l<strong>and</strong>,<br />
dominating the village; its tower is a prominent l<strong>and</strong>mark.<br />
It was originally a<br />
cruciform church<br />
with a central<br />
tower <strong>and</strong> dates<br />
from the 12th<br />
century. The<br />
present rectangular<br />
structure derives<br />
from aisles <strong>and</strong><br />
chapels added to<br />
the nave, with<br />
triple gables at the east <strong>and</strong> west ends. It was badly damaged in<br />
the Civil War <strong>and</strong> later rebuilt in brickwork around the<br />
surviving medieval flint work <strong>and</strong> stone. The 17th century<br />
tower is of red brickwork with a crenellated parapet. It is listed<br />
as Grade I (outst<strong>and</strong>ing national importance).
15<br />
The Great Barn near Basing House dates from 1535 with a<br />
smaller 17th century unit at its west end. A large rectangular<br />
building, with red brick elevations <strong>and</strong> buttresses, it has two<br />
arched entrances. Massive timbers support the steeply pitched,<br />
red clay tiled roof. It is a Scheduled Monument, a Grade 1 listed<br />
building <strong>and</strong> one of the finest examples in Engl<strong>and</strong>.<br />
The Dovecote (Grade II*) also dates from the 16th century <strong>and</strong><br />
is located on an angle of the garden wall of Basing House. It is<br />
an irregular octagon shape built of red brickwork in English<br />
bond <strong>and</strong> is another village l<strong>and</strong>mark.<br />
Materials<br />
One notable characteristic of the<br />
settlement is the quality <strong>and</strong> extent of<br />
the brickwork used in many forms in<br />
its buildings. The 17th century<br />
buildings in the Conservation Area<br />
widely incorporated Old Basing<br />
bricks taken from the demolished<br />
Basing House. These small bricks also found their way into<br />
boundary walls <strong>and</strong> paving. Local bricks continued to be made<br />
until the first part of the last century.<br />
In the early buildings brick was often combined with other<br />
materials such as stone, flint, timber frames, rendered or<br />
painted facades, ruddy red clay roof tiles <strong>and</strong> thatched roofs.<br />
Again, within the Conservation Area historic joinery is reflected<br />
in sash windows, doors <strong>and</strong> porches.<br />
Cromwell House<br />
Significant modern buildings<br />
The Village Hall, entirely locally funded, was constructed in the<br />
1980s using red brick <strong>and</strong> a large span of clay-tiled roof with<br />
dormer windows allowing a low roofline. The Barn Animal<br />
Hospital is a more contemporary example, employing halfhipped<br />
roofs to break the bulk, <strong>and</strong> using vernacular materials.<br />
Subsequent developments have, less sympathetically, used<br />
mainly red/brown bricks from sources well beyond the village,<br />
<strong>and</strong> some new homes built within the Conservation Area have<br />
used reclaimed historic bricks from other regions, including the<br />
London area. Roof tiles have included flat clay, bold roll<br />
interlocking tiles, slate <strong>and</strong><br />
concrete. A characteristic of<br />
the middle <strong>and</strong> late 20th<br />
century buildings is the<br />
mixture of window finishes,<br />
including white painted<br />
wood, dark stained wood <strong>and</strong><br />
white uPVC. Metal windows<br />
from the mid 20th century<br />
have largely been replaced by<br />
uPVC or coated aluminium<br />
double-glazed units.<br />
The Barn Animal Hospital<br />
Doorway of doctor’s surgery<br />
behind Lychpit Hall
16<br />
<strong>VDS</strong> QUESTIONNAIRE<br />
FEEDBACK<br />
More than two-thirds of people<br />
in each of the three Parish areas<br />
(Old Basing Conservation<br />
Area / rest of Old Basing /<br />
Lychpit) want development to<br />
continue in the style already<br />
established in that area, or<br />
return to more traditional style.<br />
<strong>VDS</strong> QUESTIONNAIRE<br />
FEEDBACK<br />
A significant majority in all three<br />
Parish areas, (Old Basing<br />
Conservation Area / rest of Old<br />
Basing / Lychpit) think that new<br />
development should encourage<br />
the use of natural finishes.<br />
<strong>VDS</strong> QUESTIONNAIRE<br />
FEEDBACK<br />
Flat roof dormers received a<br />
very negative response across<br />
the Parish - between 64% <strong>and</strong><br />
81% depending upon area<br />
were opposed - <strong>and</strong> more than<br />
half of respondents cited flat<br />
roofs <strong>and</strong> dormers generally as<br />
their pet hates.<br />
Guidelines<br />
1. Any new development or extension to an existing property, residential or commercial,<br />
should blend in with the immediate surroundings in that particular part of the settlement.<br />
This should be in terms of design <strong>and</strong> form, scale <strong>and</strong> materials, <strong>and</strong> should harmonise<br />
with the original features <strong>and</strong> details of the existing properties <strong>and</strong> adjacent buildings.<br />
Walls, fences <strong>and</strong> garages should be seen as an integral part of the overall design of any<br />
development.<br />
2. Two storey buildings should be encouraged. Currently, wide fronted houses predominate,<br />
thus when a new building is proposed to run parallel with the frontage, narrow/tall houses<br />
(‘gable-fronted’) should be avoided where it undermines the characteristic village street scape.<br />
3. Where a number of new properties is involved, common design elements should be encouraged<br />
<strong>and</strong> half-hipped roofs, patterned brickwork over windows, raised eaves, <strong>and</strong> curved or<br />
pitched roof dormers should be used to contribute to variety <strong>and</strong> reflect the appearance of<br />
existing properties, where appropriate.<br />
4. All roofs, including conservatories, should be pitched not flat. Buildings should have a mix<br />
of rooflines to add variety; gable ends should not predominate in number <strong>and</strong> concentration.<br />
5. Existing plot ratios which provide parts of the village with its essential l<strong>and</strong>scape character<br />
(mature trees, shrubs <strong>and</strong> hedges) should be maintained, discouraging subdivision of larger plots.<br />
6. The choice of materials in residential <strong>and</strong> commercial properties is vital to maintain coherence<br />
with existing structures. The use of orange/red stock bricks, reclaimed or h<strong>and</strong>-made,<br />
should be encouraged strongly. The use of concrete <strong>and</strong> re-constituted stone should be<br />
discouraged, where visible. Feature arches, plinth reveals <strong>and</strong> colour b<strong>and</strong>s should be<br />
incorporated to provide variety. Pitched roof <strong>and</strong> dormers should use materials such as plain<br />
clay red tiles, slate, or thatch with lead, bonnets or clay ridge tiles on ridges, hips <strong>and</strong> valleys.<br />
7. In general, windows <strong>and</strong> doors should be of a design characteristic of the immediate<br />
surroundings, examples of which are shown in the pictures below. A mixture of sash <strong>and</strong><br />
casement windows should be incorporated for variety between properties.<br />
8. Bus shelters should continue to be built of orange/red brick in the Conservation Area.<br />
<strong>VDS</strong> QUESTIONNAIRE<br />
FEEDBACK<br />
Strong support (84% in<br />
Conservation Area) <strong>and</strong><br />
majority support (65% - 68%<br />
in other areas) that their own<br />
areas should encourage the use<br />
of ‘traditional exterior building<br />
finishes’ for new developments.
17<br />
TRAFFIC AND VEHICLES<br />
Motor vehicles are<br />
acknowledged as an essential<br />
part of life in a village <strong>and</strong><br />
should be allowed for in all<br />
future development. However,<br />
a distinction has to be drawn<br />
between the needs of local<br />
traffic <strong>and</strong> those of through<br />
traffic. Major roads carrying<br />
through traffic surround Old<br />
Basing & Lychpit: the M3,<br />
A30, A339 <strong>and</strong> A33. The<br />
character of the village is<br />
incompatible with current<br />
levels of through traffic <strong>and</strong> is<br />
struggling to accommodate<br />
even local vehicular traffic <strong>and</strong> parking. Traffic calming schemes have induced ‘spot’ speed<br />
reductions but have not reduced volumes. At peak times in every working day, the village is<br />
used by through traffic avoiding hold ups on the main roads; this is exacerbated by parents<br />
driving children to school, with a loss of amenity <strong>and</strong> safety implications.<br />
Throughout the Parish, off-road parking predominates <strong>and</strong> mature screening of parking areas<br />
maintains the character of the settlement. However, the highways in the Conservation Area are<br />
narrow, unlit <strong>and</strong> with few pavements. Heavy motor traffic <strong>and</strong> on-road parking presents a<br />
serious loss of amenity to pedestrians, <strong>and</strong> a particular hazard for children <strong>and</strong> older people.<br />
The needs of the motor vehicle should be regarded as less important than the conservation of the<br />
character of the Parish, <strong>and</strong> the use of its amenities. It should be recognised <strong>and</strong> respected that<br />
the requirements of pedestrians <strong>and</strong> cyclists may need to have priority over those of motorised<br />
traffic, except for emergency vehicles. It is notable that there is a regular public transport service<br />
to <strong>and</strong> from <strong>Basingstoke</strong>, every day of the week.<br />
Guidelines<br />
1. Unnecessary road signs should be removed <strong>and</strong> others st<strong>and</strong>ardised to produce minimal<br />
environmental impact. The use of road marking should be minimised. Excessive installation<br />
of street furniture such as bollards should be discouraged, <strong>and</strong> where possible they should<br />
be constructed of traditional materials as referenced in the Highway Authority guidance<br />
documents (Hampshire County <strong>Council</strong> 1993) ‘The Highway Environment; design<br />
guidelines for special areas: a guide to good practice’, <strong>and</strong> (Hampshire County <strong>Council</strong> July<br />
2002) ‘Traditional Materials: a guide to the use of natural materials in the Highway’.<br />
2. Existing paved footways within the Conservation Area in Crown Lane, Milkingpen Lane<br />
<strong>and</strong> The Street should be maintained <strong>and</strong>, where possible, extended. They should be in<br />
keeping with the character of the settlement.<br />
3. Street lighting in the Conservation Area should be discouraged in order to minimise light<br />
pollution, unless there is an over-riding case for the safety of road users, especially pedestrians.<br />
<strong>VDS</strong> QUESTIONNAIRE<br />
FEEDBACK<br />
72% of the Parish want a<br />
reduction in street furniture;<br />
this rises to 83% in the<br />
Conservation Area.<br />
<strong>VDS</strong> QUESTIONNAIRE<br />
FEEDBACK<br />
Two thirds of the Parish think<br />
that pavement provision is<br />
inadequate
18<br />
<strong>VDS</strong> QUESTIONNAIRE<br />
FEEDBACK<br />
Traffic represents the biggest<br />
concern to residents. 76%<br />
think traffic volumes are too<br />
high, <strong>and</strong> 87% to 59% across<br />
the Parish complain about<br />
traffic speed.<br />
When asked ‘what one thing<br />
would you change in the<br />
Parish’ a massive 245<br />
households cited the village ‘rat<br />
run’, traffic speed <strong>and</strong> volume.<br />
4. In any new development<br />
on-road parking should be<br />
discouraged <strong>and</strong> adequate<br />
off-road parking provided.<br />
Mature screening of off-road<br />
parking should be retained<br />
wherever possible <strong>and</strong> car<br />
parking integrated into the<br />
l<strong>and</strong>scape design to avoid large<br />
areas of tarmac.<br />
5. The layout of all roads within a new development should seek to encourage slow traffic<br />
speeds <strong>and</strong> give priority to pedestrians over vehicles. The layout should be such that no<br />
housing area can be used as a ‘rat-run’.<br />
Other traffic related issues of local concern<br />
1. The current bus service should be retained, using smaller vehicles whenever appropriate.<br />
2. Heavy Goods Vehicles damage buildings through vibration <strong>and</strong> also compromise safety <strong>and</strong><br />
the use of amenities. The Highway Authority should urgently consider imposing a weight<br />
limit, except for access, throughout the village.<br />
3. It is necessary, particularly in the vicinity of schools, to achieve a material decrease in the<br />
traffic flow through the Parish by the introduction of traffic reduction measures.<br />
4. The existing speed <strong>and</strong> parking restrictions in the Parish should be maintained <strong>and</strong>, where<br />
appropriate, extended.
19<br />
APPENDIX<br />
Questionnaire July 2005 - Summary of Findings<br />
All householders in Old Basing <strong>and</strong> Lychpit were invited to assist in the preparation of a Village<br />
Design Statement <strong>and</strong> to ensure the incorporation of as many views as possible, questionnaires<br />
were distributed to every household. 870, or 29%, of the households in the Parish completed<br />
them, with each part of the Parish well represented. This is statistically well beyond the numbers required<br />
to indicate that the opinions expressed were a sound indication of the views of the Parish as a whole.<br />
Quality of neighbourhood keeps people here<br />
The Parish population is relatively stable. Of those who<br />
responded, 9% of parishioners have lived here all of their lives.<br />
28% of the residents of Old Basing <strong>and</strong> the Conservation Area<br />
have lived here for 25 years or more, <strong>and</strong> around two-thirds<br />
have lived here for 10 years or more. In Lychpit, the 10 year<br />
plus figure is 59%.<br />
When asked why they originally chose to come here, 96% cited<br />
the quality of neighbourhood, 94% the quality of housing,<br />
85% the ‘village’ environment <strong>and</strong> open spaces, <strong>and</strong> 69% the<br />
convenience of commuting <strong>and</strong> the availability of local shopping.<br />
lifestyle. 50% said cycle paths were important, <strong>and</strong> when asked<br />
‘what ONE thing would they change?’ a cycle path from<br />
Lychpit to Old Basing was one of the most frequently<br />
mentioned items.<br />
78% noted recreational areas as important, with Crabtree 67%,<br />
Mill Field 77%, the Recreation Ground 82%, <strong>and</strong> the<br />
Common at 88% all being highly rated, as was Old Basing<br />
Village Hall with 81%.<br />
Local favourites<br />
There was a high degree of agreement about favourite places.<br />
When asked for their favourite view, just short of 200 respondents<br />
mentioned St. Mary’s Church, its surroundings, <strong>and</strong> views from<br />
it. Over 100 cited the Millstone pub, Bartons Mill, the nearby<br />
river <strong>and</strong> Mill Field. Views across <strong>and</strong> around the Common<br />
came next, closely followed by more general views of the River<br />
Loddon. The older part of The Street below The Crown public<br />
River Loddon<br />
Do we provide sufficiently for our young people?<br />
Across the Parish 57% thought current youth facilities inadequate.<br />
This area was the 4th biggest response to the question: ‘what<br />
ONE thing would you change in the Parish?’<br />
When asked about the next 5-10 years, 71% said youth facilities<br />
needed some or great improvement; this opinion was fairly evenly<br />
spread across the Parish, though highest in Lychpit at 75%.<br />
The rural dimension<br />
Nearly 100% of respondents rated a peaceful setting <strong>and</strong> the<br />
abundance of surrounding countryside as important to their<br />
lifestyle. Ecology <strong>and</strong> wildlife was cited by 88%, woodl<strong>and</strong>s by<br />
95%, <strong>and</strong> surrounding countryside by 98%.<br />
95% of respondents thought rural footpaths <strong>and</strong> open spaces<br />
extremely or quite important to their household members’<br />
View of the Grange area from Basing House<br />
house <strong>and</strong>, similarly, the old houses <strong>and</strong> cottages around the<br />
Green near the Bolton Arms pub were also regularly mentioned.<br />
The favourite l<strong>and</strong>scape view was the Common <strong>and</strong> areas<br />
around it - by far the most popular with over 150 nominations.<br />
The River Loddon figured highly again, <strong>and</strong> Crabtree<br />
Plantation was well up the list, as was the Recreation Ground<br />
with its views across surrounding fields. Several noted the view<br />
from the London train across the village. L<strong>and</strong>scape views in<br />
<strong>and</strong> around Basing House were also popular.
20<br />
Traffic is a major concern across the Parish<br />
76% across the Parish thought that traffic volumes were too<br />
high. This varied from 90% of the population of the<br />
Conservation Area, 86% of the rest of Old Basing, to 64% of<br />
the residents of Lychpit. Traffic speed was also a similar concern<br />
with a range of 87% to 59% across the Parish. When asked the<br />
question ‘what ONE thing would you change about the Parish’<br />
245 respondents, almost as many as all other categories added<br />
together, referred to the village being used a ‘rat run’, traffic<br />
noise <strong>and</strong> traffic volumes.<br />
The Common<br />
Buildings <strong>and</strong> development<br />
There was a broad consensus on general future building style<br />
with 69% saying that the style established in an area should<br />
continue; that opinion was evenly spread across the Parish.<br />
Within the Conservation Area, 89% thought that when new<br />
development takes place it should match the original style,<br />
harmonise with neighbouring properties (81%) <strong>and</strong> encourage<br />
the use of traditional exterior building finishes (84%).<br />
By contrast, the rest of the Parish recorded just over 60% in<br />
these categories.<br />
Preferences on boundary design were evenly spread, with most<br />
believing that this should be the choice of the resident.<br />
However, 71% were in favour of hedges being restricted to<br />
local/indigenous species.<br />
Flat dormer roofs drew negative opinion in all quarters. 81%<br />
living in the Conservation Area thought they should be<br />
discouraged in that area, whereas 64% of the rest of Old<br />
Basing thought the same of their own area, <strong>and</strong> 68% of<br />
Lychpit residents agreed for their area. When asked ‘what style<br />
do you find unappealing in your local area?’, 284 (more than<br />
half) cited flat dormers, flat roof elevations, or new dormers of<br />
any variety.<br />
Other trends <strong>and</strong> styles that were criticised were properties<br />
over-extended for the size of plot; flats <strong>and</strong> town houses; <strong>and</strong><br />
conversion of bungalows to houses. These 3 categories accounted<br />
for a further 130 written replies.<br />
72% of respondents across the Parish (83% in Conservation<br />
Area) wanted a reduction in street furniture in the future, <strong>and</strong><br />
69% wanted to encourage more grass verges.<br />
The prospect of more large scale housing development within<br />
the Parish concerned 93% of respondents, <strong>and</strong> 95% were<br />
concerned (75% greatly so) about the loss of open spaces <strong>and</strong><br />
l<strong>and</strong>scapes. 93% were worried that more development could<br />
exacerbate the volumes of traffic even further.<br />
On traffic calming<br />
measures, the<br />
overall response<br />
across the Parish<br />
was evenly<br />
divided between<br />
those wanting<br />
more <strong>and</strong> those<br />
wanting no<br />
change. However, 61% of those living within the Conservation<br />
Area wanted more (32% against), <strong>and</strong> 49% living in Old<br />
Basing wanted more with 39% against. Lychpit residents voted<br />
59% for <strong>and</strong> 38% against further measures. 26 respondents<br />
(half in Lychpit) wanted to get rid of traffic calming all together.<br />
Facilities for pedestrians drew a significant response: two-thirds<br />
of the Parish as a whole felt that pavement provision is currently<br />
inadequate; this opinion was fairly evenly spread across the<br />
Parish. A similar percentage called for improvement in this<br />
provision over the next 5-10 years. In response to the question:<br />
‘what ONE thing would I change?’ 20 identified ‘make<br />
Milkingpen Lane safe for pedestrians’. 52 nominated ‘more<br />
street lighting’; however, there was a sharp divergence with 27<br />
in Lychpit, 19 in Old Basing, but only 6 in the Conservation<br />
Area. An irritation for some was the prolonged parking of<br />
vehicles on verges <strong>and</strong> pavements.<br />
73% thought public transport links important but they were<br />
fairly evenly split on the adequacy of current services. However,<br />
60% felt that services over the next 5-10 years were in need of<br />
some or great improvement.<br />
Summary<br />
The residents liked the Parish <strong>and</strong> rated very highly its rural<br />
setting.<br />
<br />
<br />
<br />
They were concerned about the lack of facilities for young<br />
people.<br />
In general, they wanted any new building to reflect <strong>and</strong><br />
harmonise with the area in which it is sited.<br />
They were very concerned about traffic speed <strong>and</strong> volumes<br />
<strong>and</strong> the lack of provision for pedestrians.
ACKNOWLEDGEMENTS<br />
The development <strong>and</strong> production of the Village Design Statement is the result of a magnificent<br />
community involvement of a great many people who clearly care deeply about the future of<br />
their locality.<br />
We thank those nearly 200 people <strong>and</strong> commercial concerns who variously attended the<br />
original open meeting <strong>and</strong> the subsequent workshops.<br />
From those attendees a core body of people went on to do much of the detailed research work.<br />
They are Pat & Hilary Adams, Mike Boreham, Stuart Broomfield, Duncan Crowdy, Tony<br />
Fendall, Sven & Trixxxie Godesen, Charlotte Green, Frith Johnson, Nicola Jones, John Keary,<br />
Gloria Kwaw, Gillian Noble, Jill & Geoff Pritchet, Andy Probyn, Fleur Piercy, Marion Robak,<br />
Nick O'Shea, John & Lorraine Smith, Mike & Sue Sant <strong>and</strong> John Thomas. In addition Mary<br />
Oliver for her detailed paper on the history of the Parish. These <strong>and</strong> other residents kindly<br />
provided most of the photographs for this production.<br />
We thank them for their generous dedication of time <strong>and</strong> effort over a considerable period.<br />
We also recognise the experienced wisdom <strong>and</strong> guidance given by Philip Turner of Planning<br />
Aid South, <strong>and</strong> Andy Trotter of <strong>Basingstoke</strong> & <strong>Deane</strong> <strong>Borough</strong> <strong>Council</strong>, both of whom tried<br />
hard to keep us on the straight <strong>and</strong> narrow.<br />
We thank Alan Read <strong>and</strong> the Liberal Democrat Party volunteers, <strong>and</strong> Sven Godesen <strong>and</strong> the<br />
Conservative Party volunteers for distributing the <strong>VDS</strong> questionnaire to residences across the<br />
parish; also the 870 householders who completed questionnaires.<br />
Funds to support this activity were given by <strong>Basingstoke</strong> & <strong>Deane</strong> <strong>Borough</strong> <strong>Council</strong>, Awards<br />
for All Lottery funding <strong>and</strong> generous private donations - we thank them all.<br />
Finally, special thanks to the <strong>VDS</strong> Steering Committee who for over two years devoted an<br />
enormous amount of time, effort <strong>and</strong> enthusiasm, from the conception to the development,<br />
management <strong>and</strong> production of the adopted document. They are Tony Holden, John Keary,<br />
Anne Reid <strong>and</strong> Alan Renwick, with part time help from Philip Atlee, Frith Johnson <strong>and</strong><br />
Gillian Noble.
Published by the Village Design Statement Committee for Old Basing <strong>and</strong> Lychpit Parish<br />
Design by John York<br />
Printed in Engl<strong>and</strong> by Chalvington Press,<br />
Caker Stream Road, Alton, Hampshire GU34 2QA



