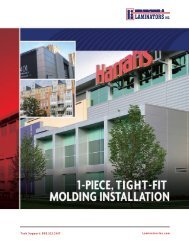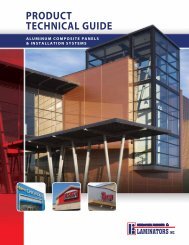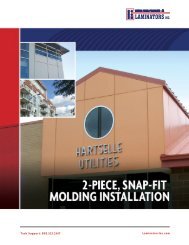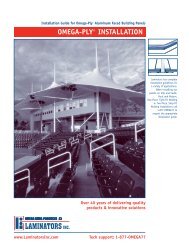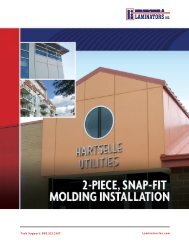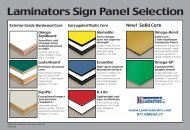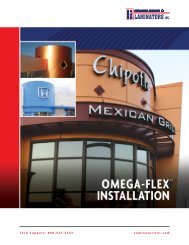PRODUCT TECHNICAL GUIDE - Laminators Inc.
PRODUCT TECHNICAL GUIDE - Laminators Inc.
PRODUCT TECHNICAL GUIDE - Laminators Inc.
You also want an ePaper? Increase the reach of your titles
YUMPU automatically turns print PDFs into web optimized ePapers that Google loves.
Product<br />
Technical Guide<br />
Aluminum Composite Panels<br />
& Installation Systems
Meeting your unique needs today and well into the future<br />
<strong>Laminators</strong> <strong>Inc</strong>orporated manufactures aluminum composite panels and installation systems designed to<br />
maintain a consistent and long-lasting professional look. With a variety of standard colors and finishes, coupled<br />
with the ability to meet any custom color requirement, design options are limited only by your imagination.<br />
We pride ourselves on delivering innovative, high-quality installation systems and world-class customer service.<br />
Discover for yourself why building owners, architects, general contractors, distributors, fabricators, and installers<br />
turn to <strong>Laminators</strong> <strong>Inc</strong>orporated for their architectural panel needs.<br />
Call us today to learn more at 800.523.2347.<br />
2 I
tAble of Contents<br />
4 Omega-Lite®<br />
4 6<br />
6 Thermolite<br />
8 Omega Foam-Ply®<br />
10 Omega-Ply®<br />
12 Installation Systems<br />
14 Colors and Finishes<br />
15 Architectural Services<br />
8<br />
10<br />
12<br />
15<br />
<strong>Laminators</strong><strong>Inc</strong>.com 800.523.2347<br />
I 3
OMEGA-lite®<br />
When you’re looking for a highly decorative yet durable solution for exterior wall<br />
surfaces, choose Omega-Lite panels—they will not rot, swell, corrode, or delaminate.<br />
Best of all, with our installation systems they make total installed costs extremely<br />
competitive.<br />
• Composed of a polyallomer corrugated core between two finished<br />
aluminum sheets<br />
• Non-absorbent, water-resistant, and easy to maintain<br />
• Custom color panels and caulks available to meet any corporate need<br />
Typical applications<br />
• Corporate ID Projects • Storefronts • Soffits<br />
• Spandrels • Fascias • Sunrooms<br />
Panels feature a<br />
corrugated polyallomer<br />
core for the highest<br />
strength-to-weight<br />
ratio of any competitive<br />
ACM panel. Painted<br />
aluminum sheets<br />
cover a black, plastic,<br />
water-resistant core.<br />
• Opaque Glazing • In-Fill Panels • Balcony Railings<br />
• Equipment Enclosures • Clean Rooms • Canopies<br />
Omega-Flex<br />
Get great looking<br />
curves with no<br />
prefabrication,<br />
roll forming, or<br />
costly engineering.<br />
4 I
OMEGA-LitE® tECHNICAL DATA<br />
Construction of Standard Omega-Lite and Omega-Flex Panels<br />
Sizes* Core Backer Face Thickness Surface Face Finish Colors<br />
4 ft. x 8 ft.<br />
4 ft. x 10 ft.<br />
4 ft. x 12 ft.<br />
Corrugated<br />
Polyallomer<br />
Painted 0.013 in.<br />
aluminum backer,<br />
or same as face for<br />
2-sided construction<br />
Omega-Flex panels<br />
require a special<br />
polyallomer backer<br />
0.021 to 0.032 in.<br />
0.024 in.<br />
0.013 in.<br />
Smooth and/or stuccoembossed<br />
aluminum<br />
Smooth and/or stuccoembossed<br />
aluminum<br />
Stucco-embossed<br />
aluminum only<br />
Kynar 500®, Designer Series,<br />
and custom colors<br />
Standard and Natural Series<br />
Standard<br />
*5 ft. widths also available in select colors.<br />
Refer to Architectural Color Chart for specific size and finish availability.<br />
Specifications (Based on 6mm panel with 0.032 in. face and 0.013 in. backer.)<br />
Thickness Width Length Weight Tolerances R-Value Stability Stiffness Load<br />
6mm or<br />
10mm nominal<br />
48 in.<br />
(also 60 in.<br />
in select<br />
colors)<br />
96 in.<br />
120 in.<br />
144 in.<br />
0.99 lb./ft. 2 Length and Width:<br />
±1/16 in.<br />
Squareness:<br />
Diagonals equal<br />
within 1/8 in.<br />
R-2.63<br />
hr. ft. 2<br />
°F/BTU<br />
Temp:<br />
1.94 x 10 -5 in./in. °F<br />
Moisture:<br />
7 x 10 -4 in./ft.<br />
at 50-90% RH<br />
6.44 x 10 4<br />
psi/ft. –<br />
width (EI)<br />
120 lb./ft. 2 ,<br />
24 in. span AAMA<br />
L/175 limit<br />
Thickness:<br />
±1/64 in.<br />
Fire Rating: Based on ASTM E84: Class A, under 25 Flame Spread<br />
Bond Test:<br />
Based on ASTM C481 Cyclic Aging: Pass<br />
Wind Load Rating: Based on ASTM E330 static load: 250 mph , 24 in. O.C., Architectural Testing <strong>Inc</strong>.<br />
Approvals: Miami-Dade County Product Control Approved<br />
City of New York Department of Buildings MEA 1-02-M<br />
National Fire Protection Association (NFPA 285):<br />
• 1-Piece, Tight-Fit Installation System<br />
• Dry Seal Installation System<br />
References & Testing<br />
AAMA 501 – Water Penetration using Dynamic Pressure<br />
AAMA 508 – Voluntary Specification for Pressure-Equalized<br />
Rain Screen Wall Cladding Systems<br />
AAMA 509 – Voluntary Classification Method for Back-Ventilated<br />
Rain Screen Wall Cladding Systems<br />
AAMA 2605 – Voluntary Specification for High-Performance Organic Coatings<br />
on Architectural Extrusions and Panels; applicable to Kynar (PVDF) only<br />
AAMA TIR-A11 – Maximum Allowable Deflection of Framing Systems<br />
for Building Cladding Components at Design Wind Loads<br />
ASTM B209 – Aluminum and Aluminum-Alloy Sheet and Plate<br />
ASTM C481 – Laboratory Aging of Sandwich Constructions<br />
ASTM E84 – Surface Burning Characteristics of Building Materials<br />
ASTM E283 – Rate of Air Leakage<br />
ASTM E330 – Structural Performance of Exterior Windows, Curtain Walls, and Doors<br />
by Uniform Static Air Pressure Difference<br />
<strong>Laminators</strong><strong>Inc</strong>.com 800.523.2347<br />
I 5
Thermolite<br />
Energy-saving insulating properties and a great look rolled into one—that’s the magic<br />
of our Thermolite panels used for exterior wall applications.<br />
• Constructed of an insulating foam core sandwiched between two<br />
corrugated polyallomer stabilizers and finished aluminum sheets<br />
• Water-resistant, virtually maintenance-free for up to 20 years<br />
• Available in smooth or stucco-embossed finishes<br />
• Fit into standard 1 in. insulating glass and glazing pockets<br />
and storefront extrusions<br />
Typical applications<br />
• Curtain Walls • Opaque Glazing • Storefronts<br />
Panels are water-resistant, featuring<br />
an insulating core of Polyisocyanurate<br />
(ISO) or Expanded Polystyrene (EPS)<br />
foam. Corrugated polyallomer stabilizers<br />
are designed for optimal strength with<br />
minimal weight. Prefinished aluminum<br />
panels can be ordered in a smooth<br />
or stucco-embossed finish in 3/4 in.<br />
to 3-1/2 in. overall thickness.<br />
• In-Fill Panels • Spandrels • Soffits<br />
• Partitions<br />
• Sunrooms<br />
6<br />
I
Thermolite tECHNICAL DATA<br />
Construction of Thermolite Panels<br />
Sizes* Core Backer Face Thickness Surface Face Finish Colors<br />
4 ft. x 8 ft.<br />
4 ft. x 10 ft.<br />
4 ft. x 12 ft.<br />
Stabilizers:<br />
Corrugated<br />
Polyallomer<br />
Insulating Core:<br />
EPS or ISO Foam<br />
Painted 0.013 in.<br />
aluminum sheet<br />
or same surface<br />
as face depending<br />
on application<br />
0.028 or 0.032 in.<br />
0.024 in.<br />
0.013 in.<br />
Smooth and/or stuccoembossed<br />
aluminum<br />
Smooth and/or stuccoembossed<br />
aluminum<br />
Stucco-embossed<br />
aluminum only<br />
Kynar 500®, Designer Series,<br />
and custom colors<br />
Standard and Natural Series<br />
Standard<br />
Styrene foam melts at 167°F. Thermal studies by your engineer/architect should determine usability in high thermal load areas.<br />
*5 ft. widths also available in select colors.<br />
Refer to Architectural Color Chart for specific size and finish availability.<br />
Specifications (Based on 1 in. thick panel with 0.032 in. face and 0.013 in. backer.)<br />
Thickness Width Length Weight Tolerances R-Value Stability Stiffness Load<br />
Nominal:<br />
1 in. fits 1 in.<br />
glass and<br />
glazing pockets<br />
Actual:<br />
15/16 in.<br />
±1/16 in. thick<br />
Thicknesses<br />
from 3/4 in.<br />
to 3-1/2 in.<br />
can be ordered<br />
48 in. or<br />
cut-to-size<br />
60 in.<br />
in select<br />
colors<br />
96 in.<br />
120 in.<br />
144 in.<br />
or<br />
cut-to-size<br />
1.40 lb./ft. 2 Length<br />
and Width:<br />
±1/16 in.<br />
Squareness:<br />
Diagonals equal<br />
within 1/8 in.<br />
Thickness:<br />
±5/64 in.<br />
ISO Core:<br />
R-7.77 hr. ft. 2<br />
°F/BTU<br />
EPS Core:<br />
R-7.13 hr. ft. 2<br />
°F/BTU<br />
(R-Value<br />
increases as<br />
panel thickness<br />
increases)<br />
Temp:<br />
2.42 x 10 -5 in./in. °F<br />
Moisture:<br />
4.4 x 10 -4 in./ft.<br />
at 50 to 90% RH<br />
1.54 x 10 6<br />
psi/ft. –<br />
width (EI)<br />
71 lb./ft. 2 ,<br />
48 in. span<br />
AAMA<br />
L/175 limit<br />
Fire Rating: Based on ASTM E84: Class A, under 25 Flame Spread<br />
Bond Test:<br />
Based on ASTM C481 Cyclic Aging: Pass<br />
Wind Load Rating:<br />
Based on ASTM E330 static load: 260 mph, 48 in. O.C.,<br />
Architectural Testing <strong>Inc</strong>., limited by AAMA L/175 deflection<br />
Approvals: City of New York Department of Buildings MEA 1-02-M<br />
References & Testing<br />
AAMA 2605 – Voluntary Specification for High-Performance Organic Coatings<br />
on Architectural Extrusions and Panels; applicable to Kynar (PVDF) only<br />
AAMA TIR-A11 – Maximum Allowable Deflection of Framing Systems<br />
for Building Cladding Components at Design Wind Loads<br />
ASTM B209 – Aluminum and Aluminum-Alloy Sheet and Plate<br />
ASTM C481 – Laboratory Aging of Sandwich Constructions<br />
ASTM E84 – Surface Burning Characteristics of Building Materials<br />
ASTM E330 – Structural Performance of Exterior Windows, Curtain Walls,<br />
and Doors by Uniform Static Air Pressure Difference<br />
<strong>Laminators</strong><strong>Inc</strong>.com 800.523.2347<br />
I 7
Omega Foam-Ply®<br />
For budget-conscious applications in energy-saving retrofits, storefronts,<br />
and opaque glazing, Omega Foam-Ply is the ideal choice. Get a decorative<br />
yet exceptionally strong surface with excellent wind and impact resistance.<br />
• Features an insulating foam core sandwiched between two layers<br />
of exterior-grade hardboard and finished aluminum sheets<br />
• Can be cut onsite with standard carpentry tools,<br />
very low-cost installation<br />
• Available in a variety of colors and surface finishes<br />
Panels feature an insulating core of<br />
Polyisocyanurate (ISO) or Expanded Polystyrene<br />
(EPS) foam. Exterior-grade hardboard stabilizers<br />
provide an exceptionally strong surface.<br />
Finished aluminum panels can be ordered<br />
in a smooth or stucco-embossed finish in<br />
5/8 in. to 3-1/2 in. thickness.<br />
Omega Foam-Ply panels may be damaged by water intrusion. For long-lasting<br />
performance, prevent water intrusion with proper caulking. Hardboard stabilizers<br />
as well as some foams will absorb water causing unsightly swelling, corroding<br />
of face metals, and a loss in R-value. Panels must be properly sealed to prevent<br />
damage. Dissimilar metals in contact cause electrolysis. Provide adequate<br />
separation between aluminum panel faces and backs and other metals.<br />
Typical applications<br />
• Storefronts • Opaque Glazing • Sunrooms<br />
• In-Fill Panels<br />
• Spandrels<br />
8<br />
I
Omega Foam-Ply® tECHNICAL DATA<br />
Construction of Omega Foam-Ply Panels<br />
Sizes* Core Backer Face Thickness Surface Face Finish Colors<br />
4 ft. x 8 ft.<br />
4 ft. x 10 ft.<br />
4 ft. x 12 ft.<br />
Stabilizers:<br />
Exterior<br />
Hardboard<br />
Insulating Core:<br />
EPS or ISO Foam<br />
Painted 0.013 in.<br />
aluminum sheet<br />
or same surface<br />
as face depending<br />
on application<br />
0.028 or 0.032 in.<br />
0.024 in.<br />
0.013 in.<br />
Smooth and/or stuccoembossed<br />
aluminum<br />
Smooth and/or stuccoembossed<br />
aluminum<br />
Stucco-embossed<br />
aluminum only<br />
Kynar 500®, Designer Series,<br />
and custom colors<br />
Standard and Natural Series<br />
Standard<br />
Styrene foam melts at 167°F. Thermal studies by your engineer/architect should determine usability in high thermal load areas.<br />
*5 ft. widths also available in select colors.<br />
Refer to Architectural Color Chart for specific size and finish availability.<br />
Specifications (Based on 1 in. panel with 0.013 in. face and 0.013 in. backer.)<br />
Thickness Width Length Weight Tolerances R-Value Stability Stiffness Load<br />
Nominal: 1 in. fits<br />
1 in. glass and<br />
glazing pockets<br />
Actual: 15/16 in.<br />
±1/16 in.<br />
custom<br />
thicknesses<br />
available<br />
48 in. or<br />
cut-to-size<br />
60 in.<br />
in select<br />
colors<br />
96 in.<br />
120 in.<br />
144 in.<br />
or<br />
cut-to-size<br />
1.81 lb./ft. 2 Length<br />
and Width:<br />
±1/16 in.<br />
Squareness:<br />
Diagonals equal<br />
within 1/8 in.<br />
Thickness:<br />
±5/64 in.<br />
ISO Core:<br />
R-5.26 hr. ft. 2<br />
°F/BTU<br />
EPS Core:<br />
R-4.47 hr. ft. 2<br />
°F/BTU<br />
(R-Value increases<br />
as panel thickness<br />
increases)<br />
Temp:<br />
8 x 10 -6 in./in. °F<br />
Moisture:<br />
7 x 10 -4 in./ft.<br />
at 50 to 90% RH<br />
8.7 x 10 5<br />
psi/ft. –<br />
width (EI)<br />
65 lb./ft. 2 ,<br />
48 in. span<br />
AAMA<br />
L/175 limit<br />
Fire Rating: Based on ASTM E84: Class A, under 25 Flame Spread<br />
Bond Test:<br />
Based on ASTM C481 Cyclic Aging: Pass<br />
Wind Load Rating: Panels fastened 48 in. O.C. will withstand 160 mph<br />
equivalent wind based on ASTM E330 static load<br />
References & Testing<br />
AAMA 2605 – Voluntary Specification for High-Performance Organic Coatings<br />
on Architectural Extrusions and Panels; applicable to Kynar (PVDF) only<br />
AAMA TIR-A11 – Maximum Allowable Deflection of Framing Systems<br />
for Building Cladding Components at Design Wind Loads<br />
ASTM B209 – Aluminum and Aluminum-Alloy Sheet and Plate<br />
ASTM C481 – Laboratory Aging of Sandwich Constructions<br />
ASTM E84 – Surface Burning Characteristics of Building Materials<br />
ASTM E330 – Structural Performance of Exterior Windows, Curtain Walls,<br />
and Doors by Uniform Static Air Pressure Difference<br />
<strong>Laminators</strong><strong>Inc</strong>.com 800.523.2347<br />
I 9
Omega-Ply®<br />
Add decorative flair and a very strong and durable surface to fascias, soffits,<br />
and storefronts with Omega-Ply architectural panels.<br />
• Made of high impact- and wind-resistant plywood core<br />
and finished aluminum sheets<br />
• Easy to handle, use extruded moldings for low-cost installation<br />
• Available in smooth or stucco-embossed finishes<br />
Typical applications include<br />
• Fascias • In-Fill Panels • Soffits<br />
• Canopies • Storefronts • Opaque Glazing<br />
• Spandrels<br />
• Sunrooms<br />
A painted aluminum face<br />
bonded to an exterior-grade<br />
plywood core to provide an<br />
exceptionally strong surface.<br />
A painted aluminum backer<br />
completes the panel.<br />
10<br />
I
Omega-Ply® tECHNICAL DATA<br />
Construction of Omega-Ply Panels<br />
Sizes Core Backer Face Thickness Surface Face Finish Colors<br />
4 ft. x 8 ft.<br />
4 ft. x 10 ft.<br />
Exterior-grade<br />
plywood<br />
Painted 0.013 in.<br />
aluminum sheet<br />
or same surface<br />
as face depending<br />
on application<br />
0.028 or 0.032 in.<br />
0.024 in.<br />
0.013 in.<br />
Smooth and/or stuccoembossed<br />
aluminum<br />
Smooth and/or stuccoembossed<br />
aluminum<br />
Stucco-embossed<br />
aluminum only<br />
Kynar 500®, Designer Series,<br />
and custom colors<br />
Standard and Natural Series<br />
Standard<br />
Refer to Architectural Color Chart for specific size and finish availability..<br />
Specifications<br />
Thickness Width Length Weight Tolerances R-Value Stability Stiffness Load<br />
1/4 in. or 1/2 in.<br />
plywood<br />
48 in. 96 in.<br />
120 in.<br />
1.21 lb./ft. 2 Length and Width:<br />
±1/16 in.<br />
Squareness:<br />
Diagonals equal<br />
within 1/8 in.<br />
R-1.2 hr.<br />
ft. 2 °F/BTU<br />
Temp:<br />
5 x 10 -5 in./in. °F<br />
Moisture:<br />
8 x 10 -4 in./ft. at<br />
50 to 90% RH<br />
8 x 10 4<br />
psi/ft. -<br />
width (EI)<br />
256 lb./ft. 2 ,<br />
24 in. span<br />
AAMA<br />
L/175 limit<br />
Thickness:<br />
±1/32in.<br />
Fire Rating: Based on ASTM E84: Class A, under 25 Flame Spread<br />
Bond Test:<br />
Based on ASTM C481 Cyclic Aging: Pass<br />
Wind Load Rating: 316 mph, panels braced 24 in. O.C. based on ASTM E330 static load.<br />
Deflection limited by AAMA L/175 test recommended for glass panels<br />
References & Testing<br />
AAMA 2605 – Voluntary Specification for High-Performance Organic Coatings<br />
on Architectural Extrusions and Panels; applicable to Kynar (PVDF) only<br />
AAMA TIR-A11 – Maximum Allowable Deflection of Framing Systems<br />
for Building Cladding Components at Design Wind Loads<br />
ASTM B209 – Aluminum and Aluminum-Alloy Sheet and Plate<br />
ASTM C481 – Laboratory Aging of Sandwich Constructions<br />
ASTM E84 – Surface Burning Characteristics of Building Materials<br />
ASTM E330 – Structural Performance of Exterior Windows, Curtain Walls,<br />
and Doors by Uniform Static Air Pressure Difference<br />
<strong>Laminators</strong><strong>Inc</strong>.com 800.523.2347<br />
I 11
INSTALLATION SYSTEMS<br />
Highest<br />
Cost<br />
1-Piece<br />
Tight-Fit<br />
Molding<br />
Installation System Cost Comparison<br />
2-Piece<br />
Snap-Fit<br />
Molding<br />
Clip<br />
& Caulk<br />
Dry Seal<br />
Rout<br />
& Return<br />
<strong>Laminators</strong> offers five different panel installation<br />
systems to give you the look you need at the budgeted<br />
cost you require. Panels can be measured and cut<br />
at the job site…no prefabrication or comprehensive<br />
shop drawings are necessary. Special panel lengths<br />
can be ordered to minimize waste and reduce labor<br />
and materials expenses.<br />
1-Piece Tight-Fit Molding<br />
Panel installation is easy using <strong>Laminators</strong>’ durable 1-piece moldings.<br />
A traditional yet high-tech appearance is obtained at an affordable cost.<br />
Both “H” and “reveal H” moldings are available. Unique effects can be<br />
obtained by combining our various installation systems.<br />
2-Piece Snap-Fit Molding<br />
You’ll like the contemporary look and the ease of “snap-fit” installation.<br />
Color-matched or contrasted aluminum molding snaps into place covering<br />
fastener heads and caulk beads. Both flat and reveal effects are easily<br />
obtained to give you the appearance you need at low cost.<br />
All molding bases can be attached to a wall surface prior to panel<br />
placement, compared to other systems that require installation of molding<br />
for one panel at a time. 2-piece moldings are easily combined with other<br />
systems to provide a variety of design options.<br />
Clip & Caulk<br />
<strong>Laminators</strong> has developed our unique Clip & Caulk system that greatly<br />
reduces the total installed cost for ACM panels. This easy, field-proven<br />
method is the choice of architects and installers who are looking for<br />
a very flat look without visible fasteners. Panels can be cut onsite with<br />
few peripheral accessories needed for installation. .<br />
Color-matched caulk gives a beautiful monochromatic look; contrasting<br />
caulk can be used with eye-pleasing results.<br />
Use Clip & Caulk in combination with masonry, glass, 1-piece, or 2-piece extruded molding systems or by itself.<br />
You’ll be pleased with the flexibility, the appearance, and especially the cost.<br />
12 I
DRY SEAL<br />
Featuring a “deep reveal” look without caulk at the joints, <strong>Laminators</strong>’ dry seal<br />
installation is ideal for installing our Omega-Lite® panels and creates a highperformance,<br />
pressure-equalized wall system that compartmentalizes the air cavity<br />
and allows for drainage and ventilation. This system reduces moisture-related<br />
issues within the wall cavity.<br />
Rout & Return<br />
You get a sophisticated, high-tech look with this installation system.<br />
Excellent strength and a “deep-reveal” appearance are obtained for commercial and<br />
institutional installations. Rout & Return can be combined with other installation systems<br />
for a more economical, total installed cost. Panels can be panned onsite using standard<br />
carpentry tools to give a solid, finished appearance.<br />
Omega-Flex Curve Treatment<br />
Typically, radial panel installations require costly engineering, shop fabrication, and<br />
difficult installation. Omega-Flex panels make such applications easy and inexpensive<br />
without sacrificing beauty; however, special panel configurations are required. Flex panels<br />
will conform to the curved shape of the structural support system without costly off-site<br />
roll-forming. Omega-Flex panels must be installed with 1-piece, tight-fit moldings.<br />
<strong>Laminators</strong><strong>Inc</strong>.com 800.523.2347<br />
I 13
COLORS AND finishes<br />
Vivid colors add new dimension to great architectural design. The right colors create visual interest,<br />
enhance beauty, and promote a sense of balance. <strong>Laminators</strong> <strong>Inc</strong>orporated offers more than<br />
40 stunning color choices to complement your design, covering a range of aesthetics and<br />
applications. We can also create or match custom colors to your specifications, making it easy<br />
to maintain consistency in corporate identity projects.<br />
In addition to the wide range of color choices, aluminum composite architectural panels are now<br />
available in nine new finishes ranging from smooth wood grains to bright metallic hues. For a full<br />
list of colors and finishes, please visit <strong>Laminators</strong><strong>Inc</strong>.com to download the Architectural Color<br />
Chart. Metal color chips and samples are also available by request.<br />
Designer Series<br />
Seven new designer finishes add polish to any project. Choose from natural-looking wood grain<br />
and stone façades for interior and exterior architectural jobs that require a subtle, sophisticated<br />
touch. These finishes can be used on any <strong>Laminators</strong> architectural panel product.<br />
Wood Grain<br />
Metal<br />
Warm Cherry<br />
Honey Oak<br />
Dark Walnut<br />
Brushed Z<strong>Inc</strong><br />
Stone<br />
Grey Slate<br />
Green Slate<br />
Spanish Stone<br />
Natural Series<br />
Two distinctive new finishes make interior and exterior design projects pop. Add visual interest to<br />
storefronts, canopies, schools, sunrooms, and more with durable, flexible panels and cool, metallic<br />
hues. All finishes are UV stable and will not fade with direct exposure to sunlight.<br />
Visit our Architectural<br />
Color Chart for a full list<br />
of colors and finishes<br />
Clear Matte<br />
Dark Bronze<br />
14 I<br />
Additional colors and patterns available by special order.
Architectural<br />
Services<br />
Let <strong>Laminators</strong> handle your architectural services needs. As manufacturers and fabricators<br />
of architectural panels, we understand all the nuances of performing take-offs, fabricating<br />
for time- and cost-efficiency, and more.<br />
Take-Offs<br />
To save you the time and guesswork involved with performing take-offs, <strong>Laminators</strong><br />
can provide you with an itemized list of estimated materials with pricing required for<br />
your project based on the architectural plans. Having us provide the take-off ensures<br />
a more accurate interpretation of what’s required on the job. Our experienced project<br />
estimators have years of design experience, pay close attention to detail, and will<br />
provide the most efficient assembly for your aluminum composite wall panel system.<br />
Fabrication<br />
Save on time and labor costs by having <strong>Laminators</strong> fabricate your aluminum composite<br />
panels. We’ll cut, rout, and bend the panels to the exact specifications needed for the<br />
project. Because the panels are being fabricated by the same company that manufactures them,<br />
we understand the best way to provide superior looking, ready-to-install panels each and every time.<br />
Panned Edges<br />
Let <strong>Laminators</strong> save you the hassle of panning the panel edges for use in glass and glazing applications. For your<br />
convenience, we can provide our Thermolite insulated panels with metal wrapped edges cut to your specifications<br />
for butt-glazing applications. It’s the perfect solution for fitting installation-ready panels into your 1 in. glass curtain<br />
walls and storefront extruded molding systems.<br />
Field Training<br />
Time is money, so why not let <strong>Laminators</strong> help you achieve maximum<br />
efficiency during your installations. Our field training specialists have a<br />
decade of experience in the manufacturing, fabrication, and installation<br />
of <strong>Laminators</strong>’ aluminum composite panels and can show you various<br />
methods and tricks of the trade to provide a high-quality installation on<br />
every project. Whether you’re a first-time installer or a long-time veteran,<br />
spending time with our field training specialists will help you increase<br />
efficiency, decrease your installation time, and save you money.<br />
To speak with an<br />
architectural panel<br />
representative, please<br />
call 800.523.2347.<br />
<strong>Laminators</strong><strong>Inc</strong>.com 800.523.2347<br />
I 15
3255 Penn Street, Hatfield, PA 19440-1731 I 800.523.2347 I <strong>Laminators</strong><strong>Inc</strong>.com<br />
©2012 <strong>Laminators</strong> <strong>Inc</strong>. All rights reserved. A117 (06/12)



