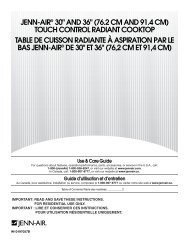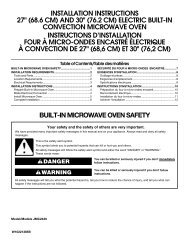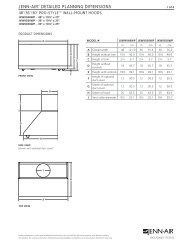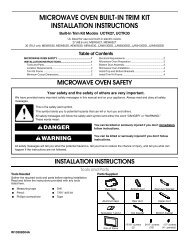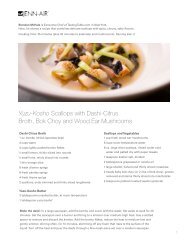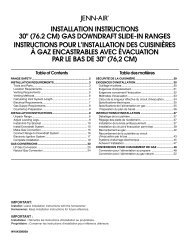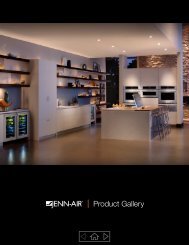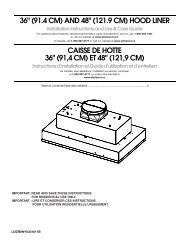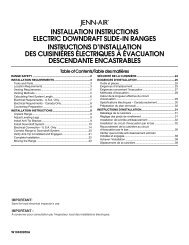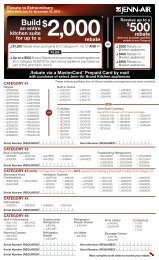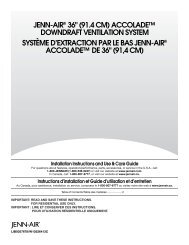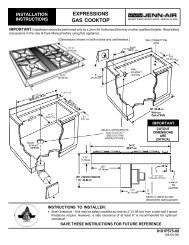Double Refrigerator Drawers, Refrigerator/Freezer Drawers and ...
Double Refrigerator Drawers, Refrigerator/Freezer Drawers and ...
Double Refrigerator Drawers, Refrigerator/Freezer Drawers and ...
Create successful ePaper yourself
Turn your PDF publications into a flip-book with our unique Google optimized e-Paper software.
JENN-AIR ® DETAILED PLANNING DIMENSIONS 1 of 3<br />
under counter refrigerator/freezer drawers<br />
JUD248CWR – 23 3 ⁄4" x 34 1 ⁄8" x 26 7 ⁄8"<br />
JUD248CCC – 23 3 ⁄4" x 34 1 ⁄8" x 24 7 ⁄8"<br />
PRODUCT DIMENSIONS<br />
A<br />
G<br />
MODEL #<br />
JUD248CWR<br />
JUD248CCC<br />
in<br />
cm<br />
C<br />
C<br />
D<br />
D<br />
E<br />
A Width of each drawer 23 3 ⁄4 60.4<br />
B Width H of grille 23 1 ⁄2 59.8<br />
C Height Ito top of each h<strong>and</strong>le 13<br />
J<br />
⁄4 33.7<br />
D Height of each K drawer 14 7 ⁄8 37.8<br />
E Space between drawers 3 ⁄8 1.0<br />
F Height of grille 3 3 ⁄4 9.4<br />
G Width of recessed refrigerator 23 5 ⁄8 60.0<br />
H Depth without drawers 22 1 /2 57.3<br />
Front VIEW<br />
B<br />
F<br />
I Depth with drawers* 24 7 ⁄8 63.2<br />
J Depth with Euro-Style Stainless h<strong>and</strong>les* 26 7 ⁄8 68.1<br />
K<br />
Depth with drawers fully open<br />
including h<strong>and</strong>les 42 5 /8 108.1<br />
excluding h<strong>and</strong>les* 40 5 /8 103.1<br />
*Includes recommended 3 ⁄4" (1.9 cm) custom panel thickness for model<br />
JUD248CCC.<br />
G<br />
G<br />
H<br />
I<br />
J<br />
C<br />
D<br />
H<br />
I<br />
J<br />
K<br />
Wall<br />
C<br />
F<br />
D<br />
E<br />
G<br />
A*<br />
B*<br />
C*<br />
D*<br />
E*<br />
F*<br />
F<br />
Top VIEW<br />
K<br />
Floor<br />
G<br />
H<br />
I<br />
J<br />
Wall<br />
Product dimension, cutout <strong>and</strong> installation specifications are provided for planning purposes only. Before installing<br />
any product, be sure to verify cutout dimensions <strong>and</strong> electrical/gas connections as actual product dimensions may vary.<br />
JRC120094A 07/2012
JENN-AIR ® DETAILED PLANNING DIMENSIONS 2 of 3<br />
under counter refrigerator/freezer drawers<br />
JUD248CWR – 23 3 ⁄4" x 34 1 ⁄8" x 26 7 ⁄8"<br />
JUD248CCC – 23 3 ⁄4" x 34 1 ⁄8" x 24 7 ⁄8"<br />
DIMENSIONS AS INSTALLED<br />
G<br />
H<br />
I<br />
J<br />
MODEL #<br />
A*<br />
Height to top of upper<br />
drawer (min.)<br />
JUD248CWR<br />
JUD248CCC<br />
in cm<br />
34 1 ⁄8 86.8<br />
Wall<br />
B*<br />
Height to top of upper<br />
drawer h<strong>and</strong>le (min.)<br />
32 1 ⁄2 82.6<br />
C*<br />
Height to top of lower<br />
drawer (min.)<br />
18 7 ⁄8 48.0<br />
F*<br />
D*<br />
Height to top of lower<br />
drawer h<strong>and</strong>le (min.)<br />
17 1 ⁄4 43.8<br />
A*<br />
B*<br />
C*<br />
D*<br />
Side VIEW<br />
E*<br />
K<br />
Floor<br />
E* Height to top of grille (min.) 4 10.1<br />
F*<br />
Height of recessed<br />
refrigerator (min.)<br />
34 1 ⁄8 86.8<br />
G<br />
Depth with drawers fully open<br />
including h<strong>and</strong>les (min.) 42 5 ⁄8 108.1<br />
excluding h<strong>and</strong>les (min.)** 40 5 ⁄8 103.1<br />
H<br />
Depth with Euro-Style Stainless<br />
h<strong>and</strong>les (min.)**<br />
26 7 ⁄8 68.1<br />
I Depth with drawers (min.)** 24 7 ⁄8 63.2<br />
J Depth without drawers (min.) 22 1 ⁄2 57.3<br />
K Depth of grille (min.) 21 7 ⁄8 55.7<br />
*Add 5 /8" (1.6 cm) to the height dimension when leveling legs<br />
are fully extended.<br />
**Includes recommended 3<br />
⁄4" (1.9 cm) custom panel thickness<br />
for model JUD248CCC.<br />
PANEL DIMENSIONS<br />
B<br />
D<br />
A<br />
MODEL #<br />
JUD248CCC<br />
A Width of panel 23 5 ⁄8 60.0<br />
in<br />
cm<br />
C<br />
B Width to center of pilot hole 15<br />
⁄16 2.4<br />
C Height of panel 14 7 ⁄8 37.8<br />
E<br />
D Height to center of top pilot hole 4 1 ⁄8 10.5<br />
C<br />
B<br />
D<br />
A<br />
E Height to center of bottom pilot hole 2 3 ⁄16 5.6<br />
CUSTOM PANEL REQUIREMENTS<br />
• Weight (max.): 10 lb (4.5 kg) each panel<br />
• Thickness: 3 ⁄4" (1.9 cm) each panel<br />
• Overlay hook locations: rout 1 ⁄8" (0.3 cm) deep<br />
• Pilot holes: 1 ⁄16" (0.2 cm) diameter x 3 ⁄8" (1.0 cm) deep<br />
E<br />
IMPORTANT: Do not exceed 14 7 ⁄8" (37.8 cm) panel height dimension as this<br />
may damage the refrigerator drawers, cabinets or countertop.<br />
15<br />
⁄16" (2.4 cm)<br />
1 3 ⁄4"<br />
(4.4 cm)<br />
13<br />
⁄16"<br />
(2.1 cm)<br />
Radius<br />
1<br />
⁄16" (0.2 cm) min.<br />
Product dimension, cutout <strong>and</strong> installation specifications are provided for planning purposes only. Before installing<br />
any product, be sure to verify cutout dimensions <strong>and</strong> electrical/gas connections as actual product dimensions may vary.<br />
JRC120094A 07/2012
JENN-AIR ® DETAILED PLANNING DIMENSIONS 3 of 3<br />
under counter refrigerator/freezer drawers<br />
JUD248CWR – 23 3 ⁄4" x 34 1 ⁄8" x 26 7 ⁄8"<br />
JUD248CCC – 23 3 ⁄4" x 34 1 ⁄8" x 24 7 ⁄8"<br />
OPENING/CLEARANCE DIMENSIONS<br />
B<br />
MODEL #<br />
C<br />
JUD248CWR<br />
JUD248CCC<br />
Wall<br />
in cm<br />
A Width (min.)<br />
u<br />
D<br />
24 61.0<br />
B Height (min.) E<br />
34 3 ⁄8 87.3<br />
C Height to utility access location 22 55.9<br />
A<br />
D Depth to utility access location 1 2.5<br />
E Depth (min.) 24 61.0<br />
Front VIEW<br />
F Water line location Floor – distance from side 3 7.6<br />
G Water line location – distance from bottom 14 35.6<br />
A<br />
G<br />
u<br />
Recommended utility access location<br />
E<br />
B<br />
Floor<br />
C<br />
u<br />
D<br />
C<br />
D<br />
E<br />
C<br />
D<br />
Wall<br />
F<br />
ELECTRICAL REQUIREMENTS<br />
H115 volt, 60 Hz, AC only, 15- or 20-amp fused, grounded circuit is required.<br />
A Idedicated circuit is recommended. Use an outlet that cannot be turned off<br />
by a Jswitch. Minimum length of the power cord is 63" (160.0 cm). Do not<br />
K<br />
use an extension cord.<br />
WATER PRESSURE REQUIREMENTS<br />
A cold water supply with water pressure between 30 <strong>and</strong> 120 psi (207<br />
<strong>and</strong> 827 kPa) is required to operate the ice maker. Call a licensed, qualified<br />
plumber with any questions about the water pressure.<br />
Reverse Osmosis Water Supply<br />
IMPORTANT: The pressure of the water coming out of a reverse osmosis<br />
system going to the water inlet valve of the refrigerator needs to be between<br />
30 <strong>and</strong> 120 psi (207 <strong>and</strong> 827 kPa).<br />
If a reverse osmosis water filtration system is connected to the cold water<br />
supply, the water pressure to the reverse osmosis system needs to be a<br />
minimum of 40 to 60 psi (276 to 414 kPa).<br />
Side VIEW<br />
G<br />
H<br />
I<br />
J<br />
Wall<br />
F*<br />
A*<br />
B*<br />
C*<br />
D*<br />
G<br />
E*<br />
F<br />
Back VIEW<br />
K<br />
Floor<br />
Product dimension, cutout <strong>and</strong> installation specifications are provided for planning purposes only. Before installing<br />
any product, be sure to verify cutout dimensions <strong>and</strong> electrical/gas connections as actual product dimensions may vary.<br />
JRC120094A 07/2012



