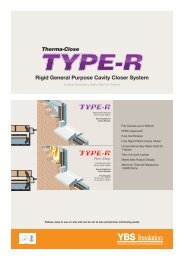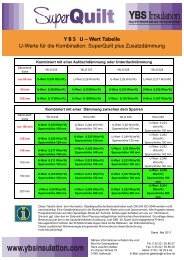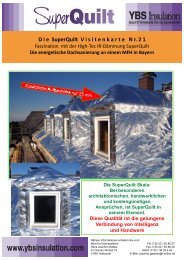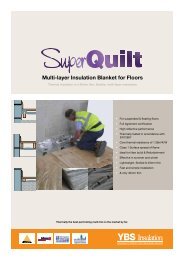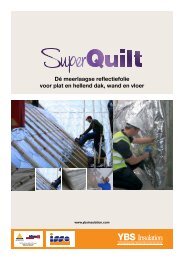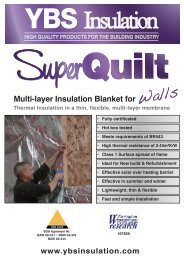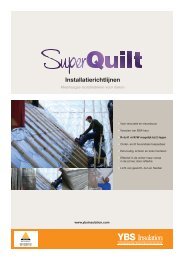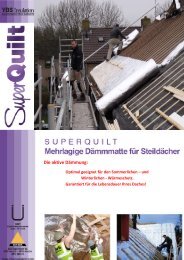YBS 232 Superfloor Data Sheet:Layout 2 - YBS Insulation
YBS 232 Superfloor Data Sheet:Layout 2 - YBS Insulation
YBS 232 Superfloor Data Sheet:Layout 2 - YBS Insulation
Create successful ePaper yourself
Turn your PDF publications into a flip-book with our unique Google optimized e-Paper software.
With demands on energy saving insulation, smaller rooms can be a result. These rooms are often made to feel even smaller with a<br />
radiator taking up a large part of precious wall space, reducing options of where to put furniture, bedding, chairs, settees etc.<br />
Underfloor heating provides a very effective solution, freeing up walls, and giving the required conditions for human thermal comfort<br />
with the principal heating effect being evenly distributed at ground level and not above head level. Rather than the localised radiator<br />
or convector heating systems a vertical temperature gradient is produced; colder at foot level than at the head.<br />
When Using SuperFloor Underfloor heating system the floor finishing should not have a combined tog of above 1.5.<br />
SuperFloor Foil-Tec <strong>Insulation</strong><br />
Foil-Tec Double for Suspended Ground Floors<br />
SuperFloor<br />
Clip<br />
All joints must overlap by 50mm<br />
NOT TO BE TAPED<br />
• Foil-Tec Double is rolled out over the joists.<br />
• Foil-Tec Double is then nailed in place through the <strong>YBS</strong> Pipe<br />
Clips to maintain required air gap - 5 per m 2 .<br />
• The horizontal joints are overlapped by 100mm and are left<br />
open to allow any moisture accumulation to dissipate.<br />
• Foil-Tec Double must be brought up (behind the skirting<br />
board) to 75mm (following the fixing instructions for joist end<br />
fittings below).<br />
• The decking is then fixed with screws (at 200mm centres)<br />
37mm into the joists.<br />
The heat loss in a floor is greater at the exposed perimeter edge<br />
of the floor. To calculate the U-Value, the exposed perimeter<br />
edge to area ratio needs to be worked out e.g. - a 100m 2 area,<br />
semi-detached house with 3 external walls of 10m each has a<br />
perimeter edge to area ratio of 0.3 (i.e. 30m -: 100m 2 =0.3)<br />
which, using Foil-Tec Double, gives a U-Value of 0.2 W/m 2 K.<br />
NB: The calculation method used presumes the perimeter walls<br />
are insulated to 0.35 W/m 2 K.<br />
SuperFloor Foil-Tec <strong>Insulation</strong><br />
Foil-Tec Single for Upper Floors<br />
• <strong>Superfloor</strong> is rolled out with the foil facing upwards, over the<br />
joists.<br />
• The pipework is then clipped through into the insulation layer<br />
using the specifically designed <strong>YBS</strong> pipe clips to maintain<br />
required air gap - 5 per m 2 .<br />
• The horizontal joints are overlapped by 50mm and are left<br />
open to allow for any moisture accumulation to dissipate.<br />
• <strong>Superfloor</strong> must then be brought up (behind the skirting<br />
board) to 75mm.<br />
• The pipework is then laid starting from the manifold and then<br />
into the required room (see drawing). The pipe is then laid<br />
uniformly to approximately 200mm centres, notching where<br />
necessary.<br />
• The decking is then fixed with screws (at 200mm centres) into<br />
battens/joists providing 25mm penetration into the 50mm<br />
Minimum<br />
50mm air<br />
gap above<br />
wide battens/joists.<br />
Joist End Fitting Recommendations<br />
Make 2 x 75-100mm cuts in Foil-Tec - same width as joist. Then<br />
make one further cut, same width again, on each side. Fold up<br />
flap (A), fold back flaps (B) and pull Foil-tec (C) up to meet wall.<br />
Fix to wall and fit skirting board over, concealing Foil-Tec.<br />
B<br />
C<br />
Floor<br />
Joists<br />
Foil turned up behind skirting<br />
Suspended Floor<br />
A<br />
Pipework<br />
<strong>Superfloor</strong> with foil facing upwards<br />
min 50mm air gap above<br />
SuperFloor<br />
with foil facing<br />
upwards<br />
C<br />
ACHIEVES A<br />
THERMAL<br />
OUTPUT OF<br />
71 WATTS/M 2<br />
<strong>YBS</strong> Pipe Clip<br />
B<br />
Floor<br />
Joist<br />
FOR FURTHER TECHNICAL INFORMATION CALL: 0905 06 600 62*<br />
*Calls are charged at 60p per minute from a UK BT landline. Other networks may vary.



