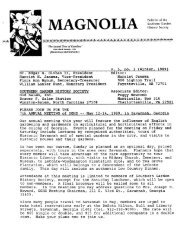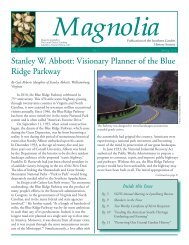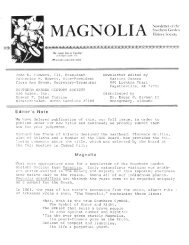Vol. XII, no. 2, 3 & 4 - Southern Garden History Society
Vol. XII, no. 2, 3 & 4 - Southern Garden History Society
Vol. XII, no. 2, 3 & 4 - Southern Garden History Society
Create successful ePaper yourself
Turn your PDF publications into a flip-book with our unique Google optimized e-Paper software.
In 1810, shortly before his retirement ,<br />
Tucker wrote to his children : "Your mama is<br />
in the garden planting, laying out, etc ., etc . ,<br />
and even I have been trying my hand a t<br />
grafting and making an espalier of a peac h<br />
tree. Next year perhaps may afford me n o<br />
other employment so I may as well take a lesson or<br />
two beforehand." Celia, his wife, was also a<br />
gardener, inspired perhaps by her aunt and<br />
stepmother, Lady Jean Skipwith, probably the best<br />
k<strong>no</strong>wn and most respected woman gardener in the<br />
eighteenth century. Tucker referred to Celia as<br />
"Matron of the green ." She was as passionate as he r<br />
father about "the sweet appearance of our hous e<br />
and everything around me . "<br />
After Tucker's retirement in 1811, he was<br />
encouraged to accept a<strong>no</strong>ther appointment bu t<br />
declined. Tucker's son-in-law, John Coalter, wrote<br />
that when people ask him about Tucker "I a m<br />
obliged to confess that he is gardening, scraping hi s<br />
fruit trees, nursing his flowers, etc ." Tucker's family<br />
and garden were two treasured and stabilizin g<br />
influences in his life that continued in importanc e<br />
until his death November 10, 1827, at around age<br />
seventy-five .<br />
Little is k<strong>no</strong>wn about the landscape change s<br />
after Tucker's death, which is perhaps an area for<br />
further exploration . Documentation of the landscape<br />
began again during the restoration of Colonia l<br />
Williamsburg under John D . Rockefeller, Jr. In 1928 ,<br />
Landscape Architect Arthur A . Shurcliff surveyed the<br />
Tucker-Coleman property and documented the<br />
existing landscape features. Two surveys exist<br />
showing significant remnants of old paths, roses ,<br />
fruit trees, bulbs, and other planting beds . The areas<br />
<strong>no</strong>rth of and to the west of the house are o f<br />
particular interest . One prominent feature is a path<br />
extending from the back door with planting bed s<br />
flanking it. The rectangular beds suggest a forma l<br />
layout so a general size of the garden can be<br />
ascertained.<br />
In 1929-30, the owners at the time, Mr. and Mrs .<br />
George P. Coleman, agreed to the sale/transfer of<br />
the property to Colonial Williamsburg in return fo r<br />
life tenancy rights . The two-story Victorian additions<br />
to the house were removed and, when completed ,<br />
the kitchen was restored to the original one-story ,<br />
eighteenth-century appearance . A previousl y<br />
existing chimney was rebuilt on its original footings<br />
as well. A bulb pattern in the rear of the house, <strong>no</strong>t<br />
<strong>no</strong>ted on either of Shurcliffs surveys, was evident i n<br />
pre-restoration photographs, but <strong>no</strong> trace of them<br />
remains today. A well, dairy, and smokehouse were<br />
also restored. Shurcliff prepared a landscape design<br />
for the property in conjunction with th e<br />
Colemans. The length of the garden Shurcliff<br />
designed was similar to that on the survey<br />
but the planting beds were more compact ,<br />
creating a garden of about half the size .<br />
Shurcliffs original design was more ornate<br />
than the design finally installed . He intended to<br />
incorporate some of the areas marked on the 1928<br />
survey into his new design . Paths were also<br />
installed, and remnants of some of these remain a s<br />
low ridges on the property today. Bulbs indicated<br />
A page from St. George Tucker's almanac fro m<br />
1790. Tucker-Coleman Papers, Swem Library,<br />
College of William & Mary.<br />
on the pre-existing survey were seen forming a<br />
cross-path that was <strong>no</strong>t part of Shurcliffs later<br />
design. Shurcliff also designed a summerhouse buil t<br />
to the <strong>no</strong>rth of the western path . A smal l<br />
nineteenth-century office building was moved fro m<br />
the front yard to the <strong>no</strong>rthwest corner of the garden .<br />
This building <strong>no</strong> longer stands and the summer -<br />
house was moved to the Benjamin Waller garden ,<br />
where it remains today .<br />
The design also included a large bowling gree n<br />
surrounded by a one-foot-high wooden boar d<br />
5
















