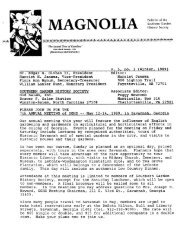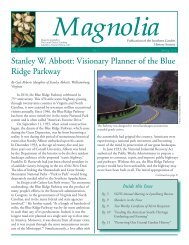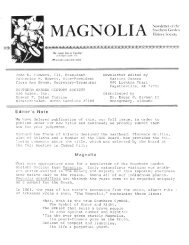Vol. XII, no. 2, 3 & 4 - Southern Garden History Society
Vol. XII, no. 2, 3 & 4 - Southern Garden History Society
Vol. XII, no. 2, 3 & 4 - Southern Garden History Society
Create successful ePaper yourself
Turn your PDF publications into a flip-book with our unique Google optimized e-Paper software.
above 45 to 46 degrees farenheit. The<br />
windows of orangeries should be five- to<br />
six-feet wide. Since some circulation o f<br />
fresh air was needed every day, h e<br />
recommended that the windows have tripl e<br />
sashes so that both the upper and lower sashe s<br />
could be opened . The plants should <strong>no</strong>t be<br />
crowded and those farther from the windows<br />
should be raised for more air and sun . There<br />
should be tressels with planks upon them for th e<br />
plants to be "neatly and judiciously disposed . "<br />
The Old <strong>Garden</strong>er listed "the more hardy kind s<br />
of green house plants, such as the oleander ,<br />
hydrangea, myrtles, pomegranates, oranges ,<br />
lemons, etc . ." Other plants he listed for growing<br />
in orangeries were geraniums, jasmines, myrtles ,<br />
and China and Othaheite roses .<br />
The most important eighteenth-centur y<br />
orangery in Maryland was the Lloyds' at Wy e<br />
House, which today has the distinctions of bein g<br />
the only eighteenth-century orangery to survive i n<br />
the United States . The original portion ,<br />
constructed some<br />
time between 175 0<br />
and 1770, wa s<br />
twenty by thirtythree<br />
feet. It was<br />
two stories tall with<br />
a billiard room<br />
above the orangery .<br />
There were one -<br />
story extensions a t<br />
each end, abou t<br />
nine by ninetee n<br />
feet, and the<br />
gardener's quarters<br />
were built agains t<br />
the back wall . This<br />
orangery wa s<br />
enlarged in 1779 t o<br />
its present lengt h<br />
of eighty-five feet<br />
with a work room<br />
built behind the east addition adjacent to th e<br />
gardener's quarters .<br />
The orangery was located at the <strong>no</strong>rth end o f<br />
the howling green . The stables were at th e<br />
opposite end where the present Wye House, buil t<br />
between 1785 and 1792, stands . To the east of th e<br />
bowling green were the formal gardens with a<br />
central axis from the bowling green to the house .<br />
The earlier Wye House is gone but its office wing<br />
still stands just beyond the garden .<br />
The orangery at Mount Clare wa s<br />
probably completed by the fall of 1760<br />
when Charles Carroll, Barrister ordered a<br />
thermometer for it . The Barrister (there<br />
were four Charles Carrolls in colonia l<br />
Annapolis and each had to add a "distinction "<br />
with his name to avoid confusion) completed<br />
his summer residence overlooking the Patapsc o<br />
River in 1760. His orangery was twenty-eight feet<br />
square with the south half the orangery, and his<br />
gardener's quarters and, perhaps, a work roo m<br />
in the <strong>no</strong>rth half .<br />
Mount Clare presented a balanced<br />
composition overlooking a series of four terraces<br />
or "falls" as they are called in the Chesapeake<br />
region. Beyond the orangery was a greenhous e<br />
twenty-four by thirty-nine feet, probabl y<br />
constructed between 1775 and 1790. On the<br />
opposite side of the house was a twenty-eight fee t<br />
square laundry balancing the orangery beyond ,<br />
which was a "shed" the same dimensions as the<br />
greenhouse. All these buildings were connecte d<br />
by screen walls<br />
giving a tota l<br />
length of 360 fee t<br />
— an impressiv e<br />
sight when seen<br />
from the<br />
Potapsco River .<br />
When George<br />
Washington wa s<br />
considering<br />
building a n<br />
orangery a t<br />
Mount Ver<strong>no</strong>n ,<br />
he asked Tench<br />
Tilghman, his<br />
former military<br />
aide and Mrs .<br />
Carroll's brotherin-law,<br />
fo r<br />
information<br />
about the one a t<br />
Mount Clare. In a letter from Mount Ver<strong>no</strong>n ,<br />
dating August 11, 1784, Washington wrote :<br />
"Dear Sir: I shall essay the finishing of my<br />
green house this fall, but find that neither myself ,<br />
<strong>no</strong>r any person about me is so well skilled in th e<br />
internal construction as to proceed without a<br />
probability at least of running into errors .<br />
"Shall I for this reason, ask the favor o f<br />
you to give me a short description of the Green -<br />
House at Mrs. Carrolls? I am persuaded, <strong>no</strong>w that I<br />
Hampton Mansion, South or garden facade . View by Robert Cary Long<br />
circa 1838 . The orangery is to the extreme left . Great Georgian House s<br />
of America, <strong>Vol</strong>. 1 . 1933 .<br />
3
















