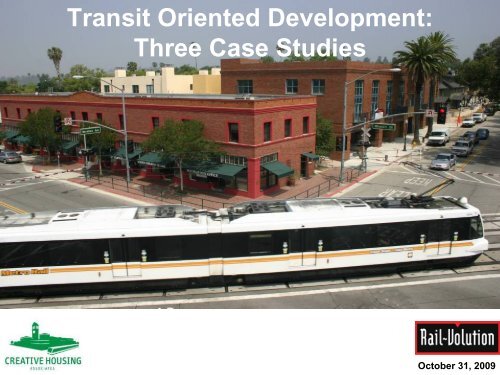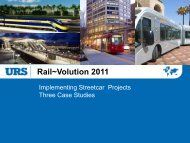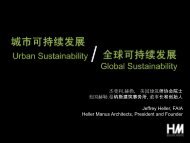Transit Oriented Development: Three Case Studies - Rail~Volution
Transit Oriented Development: Three Case Studies - Rail~Volution
Transit Oriented Development: Three Case Studies - Rail~Volution
You also want an ePaper? Increase the reach of your titles
YUMPU automatically turns print PDFs into web optimized ePapers that Google loves.
<strong>Transit</strong> <strong>Oriented</strong> <strong>Development</strong>:<br />
<strong>Three</strong> <strong>Case</strong> <strong>Studies</strong><br />
October 31, 2009
<strong>Three</strong> <strong>Case</strong> <strong>Studies</strong> of Successful <strong>Transit</strong> <strong>Oriented</strong> <strong>Development</strong>s (TOD)<br />
Mission Meridian Village<br />
New Railroad Square<br />
Santa Fe Depot District
“I’d like for us to invest in mass transit because potentially that’s energyefficient.<br />
I think people are a lot more open now to thinking regionally in<br />
terms of how we plan our transportation infrastructure. The days where<br />
we are just building sprawl forever –those days are over.<br />
Republicans, Democrats, everybody recognizes that that is not a smart<br />
way to design communities.” –President Obama<br />
Fort Myers, Florida, Feb.10,2009, responding to a question from a city council member in the audience.<br />
Obama on <strong>Transit</strong>
“CHA’s mission is to alter land use patterns”
<strong>Transit</strong>-<strong>Oriented</strong> <strong>Development</strong> : Definition<br />
•mixed-use<br />
•access to public transport<br />
•relatively compact development<br />
•appropriate scale for pedestrians
Benefits of a T.O.D…<br />
For the Community<br />
• A vibrant, diverse, pedestrian-scaled neighborhood that integrates with<br />
the rest of the city.<br />
• More walking and transit trips means reduced dependence on cars and<br />
improves physical health.<br />
• Increased mobility choices for everyone, especially: low-income,<br />
students, and seniors.<br />
• Increased property values<br />
• Adds choices for dining and shopping<br />
• Increases public safety
Benefits of a T.O.D…<br />
For Cities<br />
• Compact, mixed-use development creates more jobs and tax revenue<br />
• Increases housing supply, including affordable housing<br />
• <strong>Transit</strong> proximity provides reduced trip counts<br />
• More efficient use of limited land resources<br />
• Qualifies for multiple sources of public financing from State and Federal<br />
and Metropolitan <strong>Transit</strong> Authorities.
How value is added to property where new<br />
transit is introduced<br />
The “transit premium” is really a land value premium, it is derived<br />
primarily due to the location of the property.
Mission Meridian Village, South Pasadena
Mission Meridian Village : Project History
Mission Meridian Village : Project History<br />
• City Adopts Mission Street Specific Plan 1996<br />
• Developer Options Land October 1998<br />
• $2.567 Million MTA Grant Award July 1999<br />
• $1.5 Million State Grant Award July 2000<br />
• Entitlement Application Submitted to City January 2001<br />
• Private equity partner secured January 2001<br />
• Planning Commission Approval April 2002<br />
• City Council Approval July 2002<br />
• Mezzanine Equity & Construction loan commitment July 2002<br />
• Ground Breaking February 2003<br />
• Parking Completed January 2005<br />
• Housing/Retail Completed October 2005
Mission Meridian Village : <strong>Transit</strong> Connection
Mission Meridian Village : Planning Context
Mission Meridian Village<br />
vicinity map
Mission Meridian Village: Distributive Density
Mission Meridian Village : Planning Context
Mission Meridian Village : Public Space
• Winner of the Charter Award from the Congress<br />
for New Urbanism, 2006<br />
• Winner of the “Tranny Award” from the<br />
California Department of Transportation<br />
(Caltrans), 2006<br />
• Winner of five Golden Nugget Awards from the<br />
Pacific Coast Builders Conference<br />
• Selected as the Outstanding <strong>Transit</strong> Project in<br />
America by Urban Land Institute, 2006<br />
Mission Meridian Village : AWARDS
•Developer Equity<br />
• METRO Grant<br />
•City Grant<br />
•Developer Match<br />
•Cal Trans<br />
•Construction Loan<br />
•Mezzanine Equity<br />
TOTAL COSTS<br />
$2.0 M<br />
$2.567 M<br />
$0.500 M<br />
$0.500 M<br />
$2.0 M<br />
$16 M<br />
$2.5 M<br />
$26.067 M<br />
Mission Meridian Village – Financing Model
Coldwell Banker Study of MMV<br />
By Dominic DeFazio
Project Site:<br />
Project Uses:<br />
Parking:<br />
<strong>Transit</strong>:<br />
Funding:<br />
Status:<br />
Architect:<br />
1.6 Acres<br />
• 67 Homes (for sale)<br />
• 4,000 SF of Retail<br />
Two levels of below-ground parking – 324 total spaces<br />
• 122 Residential<br />
• 142 <strong>Transit</strong><br />
• 60 Retail/Hospital<br />
Metro Pasadena Gold Line Mission Street Station<br />
• $5 million in public funds (City of South Pasadena, LA<br />
County MTA, Caltrans)<br />
• $20 million in private equity and debt<br />
Project completed in 2005. Homes were sold and retail<br />
was leased immediately after project completion.<br />
Moule & Polyzoides, Architects and Urbanists<br />
Mission Meridian Village: Project Data
<strong>Transit</strong> <strong>Oriented</strong> <strong>Development</strong> is a<br />
means to combat sprawl<br />
VS.<br />
TOD: New Railroad Square<br />
Sprawl
New Railroad Square<br />
Santa Rosa, CA
New Railroad Square, Santa Rosa, CA
Sonoma County: Celebrate the local agriculture & wine
VS.<br />
SMART Rail Corridor: Alleviating Sprawl & Congestion
5 minute walk<br />
Railroad Square Historic District
© North Western Pacific Railroad Historical<br />
Society – Craig Hoefer Collection<br />
Railroad Square Historic District
© North Western Pacific Railroad Historical Society – Craig Hoefer Collection © North Western Pacific Railroad Historical Society – Craig Hoefer Collection<br />
© North Western Pacific Railroad Historical Society – Ted Wurm Collection © North Western Pacific Railroad Historical Society – Fred Stindt Collection<br />
Railroad Square Historic District
Block 1<br />
3-5 Story Residential<br />
with 2-level wrapped<br />
podium parking<br />
Plant No. 5<br />
Structured<br />
Parking, with Liner<br />
Lofts facing 4 th<br />
Street<br />
Block 2<br />
Market Hall with 2-3<br />
levels of Residential<br />
(affordable) above<br />
The Cannery<br />
3 Story<br />
Residential above<br />
mixed-use historic<br />
Cannery base<br />
Block 3<br />
Retail / Restaurant<br />
with 3 levels of<br />
Commercial Office<br />
above<br />
Site Master Plan
Santa Rosa Creek<br />
4 th Street Plaza Depot<br />
Cannery<br />
Third Street<br />
New Railroad Square Aerial View
Railroad<br />
Depot<br />
Market<br />
Hall<br />
Structured<br />
Parking<br />
Santa Rosa<br />
Creek<br />
Courtyard<br />
Residential Block<br />
Market<br />
Hall<br />
Water<br />
Tower<br />
Sign Pylon with Solar<br />
Panels & Wind Turbine<br />
6 th Street 5 th Street<br />
4 th Street<br />
3 rd Street<br />
Site Sections
Wine<br />
Center<br />
Relocated<br />
Water Tower<br />
Market Hall on<br />
Lower Level<br />
Flying Goat<br />
Cafe<br />
4 th Street Plaza
Residential Lobby<br />
Day-lighting<br />
from above<br />
Sonoma Market Hall
Filtered rain water<br />
storage under street<br />
Water<br />
Tower<br />
Irrigation to<br />
planting<br />
Roof water collected<br />
Stormwater Retention & Re-circulation for Irrigation<br />
Historic Water Tower<br />
Stormwater Management Through Reuse of Existing Iconic Water Tower
Total Site Area<br />
Land Use Program<br />
8.0 acres<br />
211 Market Rate DUs<br />
68 Affordable for Rent DUs<br />
30,000 square feet Retail – Market Hall/ Food & Wine Center<br />
14,000 square feet Retail – Restaurant / Bar<br />
44,000 square feet Commercial Office<br />
Parking 266 spaces Plant No.5 – Public Parking Garage<br />
93 spaces Cannery<br />
181 spaces North Block<br />
30 spaces On-Street<br />
Residential Density<br />
40 d.u./ net acre<br />
Total Building Area 500,000 s.f. Building Area<br />
230,000 s.f. Garage Area<br />
Floor Area Ratio 2.2<br />
Residential Population<br />
Employment<br />
Architect<br />
558-698 Residents (@ 2.0 to 2.5 people/unit)<br />
116 employees (@ 2jobs/1,000 s.f.)<br />
WRT - Solomon E.T.C.<br />
New Railroad Square: Project Data
PHASE I TOTAL CANNERS NORTH BLOCK TOTAL PROJECT<br />
Sources of Funds<br />
HOUSING HOUSING<br />
Bank Financing 16,386,961 36,000,000 48,000,000 100,386,961<br />
Section 108 Loan 0 0<br />
Community Facilities District Financing 4,667,468 4,667,468<br />
West Street Reimbursement 0 0<br />
Tax Increment Financing/Local Subsidy 0 0 0<br />
Plant 5 Parking Subsidy 0 0<br />
CCLR Environmental Assessment Loan 150,000 150,000<br />
Brownfield Grant 500,000 500,000<br />
ARRA Stimulus Funding 2,700,000 2,700,000<br />
Infill and TOD Grant 8,936,341 543,659 1,920,000 11,400,000<br />
New Market Tax Credit Equity/Debt 10,164,339 10,164,339<br />
<strong>Transit</strong> and Transportation Funding 500,000 500,000<br />
Parking Assessment District Financing 0 2,000,000 2,000,000<br />
Deferred Land Payment 0 0<br />
MHP 0 0<br />
Low Income Housing Tax Credit 12,301,500 12,301,500<br />
Misc. Affordable Housing Funding 302,500 302,500<br />
City Affordable Housing Subsidy 5,000,000 5,000,000<br />
Pre‐<strong>Development</strong> Equity 2,346,486 1,200,000 1,200,000 4,746,486<br />
Additional Developer Equity 3,811,751 10,301,586 10,699,002 24,812,339<br />
Tenant Equity 3,056,177 3,056,177<br />
Total Financing Sources 70,823,523 48,045,245 63,819,002 182,687,770<br />
Railroad Square Mixed Use <strong>Development</strong>
View of Railroad Square Historic<br />
District, 2012
Parking is not visible to pedestrian and drivers on<br />
Chapman Avenue<br />
Site Sections<br />
1 subterranean<br />
1 at-grade<br />
2 above<br />
+ rooftop<br />
parking
Lemon Parking Structure with<br />
Housing Liner Building
West Chapman Parking Garage<br />
with Retail Liner
Santa Fe Depot District 2013
Thank You
















