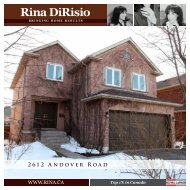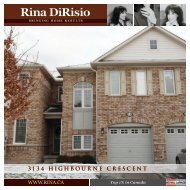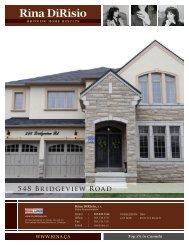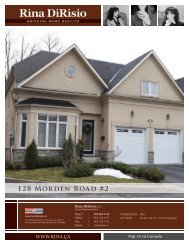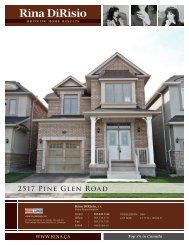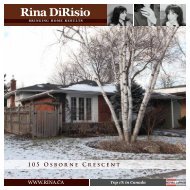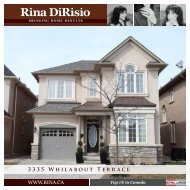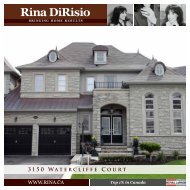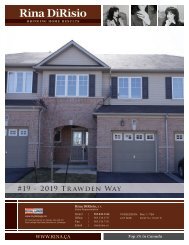You also want an ePaper? Increase the reach of your titles
YUMPU automatically turns print PDFs into web optimized ePapers that Google loves.
2017 Banbury Crescent<br />
<strong>Rina</strong> <strong>DiRisio</strong>, B.A.<br />
Sales Representative<br />
re-mls® no: 2050589<br />
www.royallepage.ca<br />
251 North Service Rd. W., Oakville, ON, L6M 3E7<br />
Royal LePage Real Estate Services Ltd., Brokerage<br />
Direct<br />
Office<br />
Fax<br />
Email<br />
|<br />
|<br />
|<br />
|<br />
905.849.3346<br />
905.338.3737<br />
905.338.7351<br />
rina@rina.ca<br />
<strong>4666</strong> <strong>Erwin</strong> <strong>Road</strong><br />
OFFERED AT:<br />
POSSESSION:<br />
TAXES:<br />
LOT SIZE<br />
$ 769,900<br />
TO BE ARRANGED<br />
$ 5,048 (2012)<br />
41.96 ft x 100.88 ft x 109.41 x 78.34 (Irregular)<br />
Top 1% in Canada
Welcome To <strong>4666</strong> <strong>Erwin</strong> Rd!<br />
Gorgeous upgraded luxury home located on a<br />
quiet street offering numerous upgr ades.<br />
Impressive entry with a lovely dark-stained<br />
curved oak staircase. Open concept great room<br />
with inviting Napolean fireplace and large<br />
windows. Elegant dining room with gorgeous<br />
porcelain tile floor and walkout to BBQ deck<br />
and rear yard. Fabulous sun-drenched kitchen<br />
with quality white cabinetry, peninsula-style<br />
island with breakfast bar and stainless steel<br />
appliances. Beautiful hand scraped dark-stained<br />
wide plank hardwood floors on main level<br />
Second level with stunning open concept loft<br />
area, master retreat with luxurious ensuite<br />
bathroom and two additional bright and<br />
charming bedrooms.<br />
This beautiful home is located in sought after<br />
Alton Village-an area known for its family<br />
friendly neighbourhoods, numerous shops,<br />
restaurants, parks and its’ close proximity to<br />
major highways and Pearson International<br />
Airport.
Elegant & Inviting
Dream Kitchen
Master Retreat
Second Floor Loft / Family Room
Spacious & Comfortable
Main Level<br />
FOYER<br />
• Double doors with leaded glass inserts open to the<br />
bright 2-storey foyer<br />
• Two large 2nd floor windows equipped with<br />
California shutters, add lots of natural light to both<br />
the foyer and the upper hallway<br />
• Impressive dark-stained curved oak staircase with<br />
upgraded wrought iron spindles open to the midlower<br />
level landing<br />
• Upgraded porcelain floor with 12” x 18” tiles<br />
arranged in a brick pattern<br />
• Large double door closet<br />
• Upgraded hurricane-style chandelier<br />
• Pot lights throughout the main hallway<br />
• Gorgeous wide-plank, hand-scraped hardwood<br />
floor extends throughout the main hall<br />
• Nine foot smooth finished main floor ceilings<br />
LIVING ROOM / DINING ROOM (5.79 x 3.81)<br />
• Very spacious open concept living / dining room<br />
featuring a beautiful Napoleon gas fireplace with<br />
marble surround and classic white mantel<br />
• Dark-stained, wide plank hand-scrapped<br />
hardwood floor<br />
• Art niche<br />
• Soft designer décor<br />
• Pre-wired for surround sound<br />
• Pre-wired for a flat panel TV above the fireplace<br />
• Three large windows equipped with custom<br />
Roman-style shades<br />
• Half-wall with decorative tapered column open to<br />
the dining room<br />
• Flawless smooth finished ceiling<br />
• Six mini pot lights<br />
KITCHEN (4.42 x 3.50)<br />
• Extra-large bright kitchen with plenty of quality<br />
white cabinetry<br />
• Extended height upper cabinets with under-cabinet<br />
valances<br />
• Upper corner display cabinet with glass door<br />
• Extended depth cabinet above the fridge<br />
• Corner lazy Susan<br />
• Numerous drawers including 4 oversize drawers<br />
• Huge peninsula-style island with sleek chrome<br />
finished pendant lighting and large breakfast bar<br />
open to the breakfast room<br />
• Upgraded cabinet hardware with pewter finish<br />
• Upgraded light fixture with iron trim and bevelled<br />
glass shade<br />
• Stainless steel double sinks with pullout faucet<br />
• Upgraded porcelain floor with 12” x 18” tiles<br />
arranged in a brick pattern<br />
• Deluxe stainless steel Frigidaire “Gallery”<br />
appliances including a French door fridge with<br />
bottom freezer, slide-in range with convection oven<br />
and smooth cooktop, built-in microwave and builtin<br />
dishwasher<br />
• Convenient inside entry to the double attached<br />
garage<br />
BREAKFAST ROOM (4.42 x 2.74)<br />
• Huge bright breakfast room with plenty of room for<br />
a large gathering<br />
• Upgraded iron chandelier with bevelled glass shade<br />
• Deluxe porcelain floor with 12” X 18” tiles<br />
arranged in a brick pattern<br />
• Soft décor<br />
• Two large windows with custom Roman-style<br />
shades<br />
• Half-wall with decorative tapered columns open to<br />
the great room<br />
• Large sliding door walkout with transom and<br />
designer draperies to the BBQ deck and rear yard<br />
Second Level<br />
LOFT / FAMILY ROOM: (5.64 x 3.20)<br />
• Gorgeous bright open concept loft area currently<br />
being used as an office<br />
• Smooth finished ceiling<br />
• Partially vaulted ceiling accommodating a large 3<br />
window grouping with centre Palladian window<br />
• Additional large window to the front yard<br />
• California shutters<br />
• Open dark-stained railings with wrought iron<br />
spindles overlooking the foyer and staircase<br />
• Soft designer décor<br />
• Upgraded light fixtures with iron trim<br />
MASTER BEDROOM: (5.23 x 3.50)<br />
• Spacious bright master retreat with 2 large<br />
windows to the rear yard<br />
• Wide-slat blinds<br />
• Quality neutral plush broadloom<br />
• Rich designer décor<br />
• Pre-wired for a flat panel TV<br />
• His and her walk-in closets equipped with deluxe<br />
organizers with dark wood finish<br />
ENSUITE<br />
• Luxurious 4-piece ensuite bath featuring an<br />
oversize corner soaker tub with upgraded widespread<br />
faucet and neutral ceramic surround<br />
• Huge separate ceramic shower with marble<br />
threshold, light, upgraded showerhead and quality<br />
frameless glass enclosure and door<br />
• Ample dark-stained cabinetry with drawers<br />
• Neutral ceramic floor<br />
• White plumbing fixtures<br />
• Upgraded vanity light and matching accessories<br />
• Soft designer decor<br />
• Two large corner windows with wide-slat blinds<br />
POWDER ROOM<br />
• Elegant 2-piece sunken powder room with rich<br />
designer décor<br />
• Luxurious crown mouldings<br />
• Upgraded porcelain floor with 12” x 18” tiles<br />
arranged in a brick pattern<br />
• White plumbing fixtures including a pedestal sink<br />
with upgraded wide-spread faucet<br />
• Upgraded ceiling light fixture<br />
• Large self-framed mirror<br />
• Upgraded accessories
Second Level<br />
BEDROOM 2 (4.06 x 3.81)<br />
• Delightful bright bedroom with cheerful décor<br />
• Large window with wide-slat blinds to the side<br />
yard<br />
• Quality neutral plush broadloom<br />
• Ample closet with organizer<br />
BEDROOM 3 (3.35 x 3.05)<br />
• Lovely bright bedroom with extra-large window to<br />
the side yard<br />
• Wide-slat blinds<br />
• Neutral décor<br />
• Quality neutral plush broadloom<br />
• Large closet<br />
MAIN BATH<br />
• Good-size 4-piece main bath with ample dark-stained<br />
cabinetry and additional dark-stained wall-mounted<br />
cabinet<br />
• Upgraded vanity light and accessories<br />
• Neutral ceramic floor<br />
• White plumbing fixtures<br />
• Tub and shower combination with ceramic surround<br />
LAUNDRY<br />
• Handy 2nd floor laundry area concealed behind<br />
double closet doors<br />
• Neutral ceramic floor<br />
• Ample white upper cabinetry<br />
• Installed exhaust fan<br />
• Neutral décor<br />
• Frigidaire “Affinity” front loading washer and dryer<br />
with stainless steel-look finish<br />
Property Features<br />
• Beautifully upgraded 3 bedroom luxury home located on<br />
a quiet street in Alton Village, Burlington<br />
• Built by ‘Fernbrook’ the ‘Sheridan Creek’ model<br />
• Great curb appeal with handsome brick and stone façade,<br />
large covered front veranda with upgraded chandelier and<br />
pot lights in the eaves<br />
• Rear yard with upper BBQ deck installed<br />
• Quick access to the 407, several shopping plazas,<br />
restaurants and the Millcroft Golf and Country Club<br />
• Loaded with upgrades and deluxe appointments<br />
throughout<br />
• Smooth finished ceilings throughout the main floor,<br />
upper hallway and upper loft area<br />
• Nine foot main floor ceilings<br />
• Designer oversize porcelain tiles in the foyer, dining<br />
room, kitchen and powder room<br />
• Gorgeous extra-wide plank, dark-stained, hand-scraped,<br />
hardwood floors in the main hallway and living & dining<br />
room<br />
• Impressive upgraded dark-stained oak staircase with<br />
deluxe wrought iron spindles open to the mid-lower level<br />
landing<br />
• Several mini pot lights<br />
• Extensively upgraded light fixtures and chandeliers<br />
• Pre-wired for flat panel TVs in the living room and the<br />
master bedroom<br />
• Pre-wired for surround sound in the living/dining room<br />
• Upgraded Napoleon gas fireplace with marble surround<br />
and classic white mantel in the living room<br />
• Designer draperies and custom window shades<br />
• Tasteful soft décor throughout<br />
• California shutters in all front windows<br />
• Quality stainless steel kitchen appliances and front<br />
loading washer and dryer with stainless steel finish<br />
• Impressive 2-storey foyer with 2 large 2nd floor windows<br />
and stunning dark-stained oak staircase with upgraded<br />
wrought iron spindles<br />
• Generous living and dining room featuring an upgraded<br />
gas fireplace, large windows and wide-plank, handscraped<br />
hardwood floor<br />
• Oversize bright breakfast room with upgraded porcelain<br />
tile floor, large windows and sliding door walkout to the<br />
BBQ deck<br />
• Wonderful large kitchen with plenty of quality white<br />
cabinetry with under-cabinet valances, upper display<br />
cabinet, corner lazy Susan, huge peninsula-island with<br />
breakfast bar and deluxe stainless steel appliances<br />
• Convenient inside entry to the double attached garage<br />
is located off the kitchen area<br />
• Open concept upper loft-style area perfect for an office<br />
or perhaps a family room, with extra-large windows<br />
and open railings overlooking the foyer and staircase<br />
• Spacious master retreat with his and her walk-in<br />
closets and spa-like 4-piece ensuite bath offering an<br />
oversize corner soaker tub and separate extra-large<br />
shower with quality frameless glass enclosure and<br />
door<br />
• Two additional charming bedrooms, 4-piece main<br />
bath and handy 2nd floor laundry room complete the<br />
upper level<br />
• Basement with installed washtub, utility area tucked<br />
to one side and large cold room.<br />
INCLUSIONS<br />
• Stainless steel fridge, stove, built-in microwave, built-in<br />
dishwasher, washer and dryer, all window coverings, all<br />
California shutters, all electric light fixtures, central air,<br />
grage door opener<br />
EXCLUSIONS<br />
• TV’s, mounts and speakers, girl’s bedroom chandelier<br />
and drapes<br />
The information supplied in this fact sheet has been supplied to Royal LePage Real Estate Services Ltd., Brokerage (“Royal LePage”) by the owner of the property.<br />
Royal LePage has relied on the accuracy of the information provided to poduce this feature sheet. Measurements are approximate and taken from builder’s floor plan.
Floor Plan
Listing Details<br />
Lot Size: 36.09 Feet x 85.30 Feet<br />
Possession Date: To Be Arranged<br />
Taxes: $3,973 (2012)<br />
<strong>Rina</strong> <strong>DiRisio</strong><br />
Sales Representative<br />
Lifetime Resident of Oakville<br />
Royal LePage Real Estate Services Ltd., Brokerage<br />
251 North Service <strong>Road</strong> West<br />
Oakville, Ontario<br />
Office: 905.338.3737<br />
Direct: 905.849.3346<br />
Email: rina@rina.ca<br />
Website: www.rina.ca



