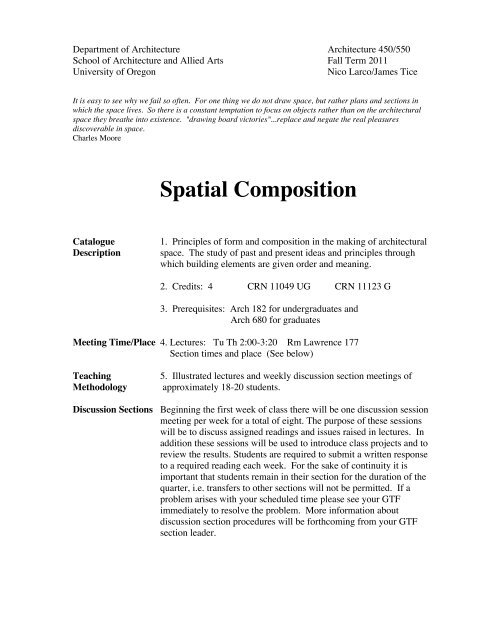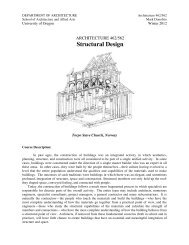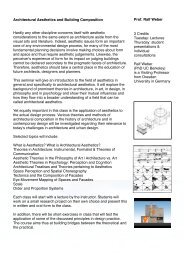ARCH 4/550 - Spatial Composition - Department of Architecture ...
ARCH 4/550 - Spatial Composition - Department of Architecture ...
ARCH 4/550 - Spatial Composition - Department of Architecture ...
You also want an ePaper? Increase the reach of your titles
YUMPU automatically turns print PDFs into web optimized ePapers that Google loves.
<strong>Department</strong> <strong>of</strong> <strong>Architecture</strong> <strong>Architecture</strong> 450/<strong>550</strong><br />
School <strong>of</strong> <strong>Architecture</strong> and Allied Arts Fall Term 2011<br />
University <strong>of</strong> Oregon<br />
Nico Larco/James Tice<br />
It is easy to see why we fail so <strong>of</strong>ten. For one thing we do not draw space, but rather plans and sections in<br />
which the space lives. So there is a constant temptation to focus on objects rather than on the architectural<br />
space they breathe into existence. "drawing board victories"...replace and negate the real pleasures<br />
discoverable in space.<br />
Charles Moore<br />
<strong>Spatial</strong> <strong>Composition</strong><br />
Catalogue<br />
Description<br />
1. Principles <strong>of</strong> form and composition in the making <strong>of</strong> architectural<br />
space. The study <strong>of</strong> past and present ideas and principles through<br />
which building elements are given order and meaning.<br />
2. Credits: 4 CRN 11049 UG CRN 11123 G<br />
3. Prerequisites: Arch 182 for undergraduates and<br />
Arch 680 for graduates<br />
Meeting Time/Place 4. Lectures: Tu Th 2:00-3:20 Rm Lawrence 177<br />
Section times and place (See below)<br />
Teaching<br />
Methodology<br />
5. Illustrated lectures and weekly discussion section meetings <strong>of</strong><br />
approximately 18-20 students.<br />
Discussion Sections Beginning the first week <strong>of</strong> class there will be one discussion session<br />
meeting per week for a total <strong>of</strong> eight. The purpose <strong>of</strong> these sessions<br />
will be to discuss assigned readings and issues raised in lectures. In<br />
addition these sessions will be used to introduce class projects and to<br />
review the results. Students are required to submit a written response<br />
to a required reading each week. For the sake <strong>of</strong> continuity it is<br />
important that students remain in their section for the duration <strong>of</strong> the<br />
quarter, i.e. transfers to other sections will not be permitted. If a<br />
problem arises with your scheduled time please see your GTF<br />
immediately to resolve the problem. More information about<br />
discussion section procedures will be forthcoming from your GTF<br />
section leader.
Requirements<br />
6. Projects: A series <strong>of</strong> projects covering issues raised in lecture and<br />
discussion sections will be assigned during the course <strong>of</strong> the term.<br />
Class Projects for Fall 2011 are listed below:<br />
1. <strong>Spatial</strong> Definition within a Field<br />
2. <strong>Spatial</strong> Analysis <strong>of</strong> a Threshold<br />
3. Façade Exercise<br />
4. Transformation Exercise<br />
More detailed schedule, requirements and format to be announced.<br />
Original drawings and models completed as course requirements are<br />
the property <strong>of</strong> the <strong>Department</strong> <strong>of</strong> <strong>Architecture</strong> and may be retained<br />
permanently in the archive for accreditation purposes. Students will<br />
be able to access archives for photographs and record taking <strong>of</strong> their<br />
work.<br />
7. Course Notebook: In addition to the projects, all students will be<br />
required to take notes for this class in a notebook specifically devoted<br />
to this purpose. As the topic <strong>of</strong> the class is visual and spatial, your<br />
notes should be weighted towards graphic documentation and<br />
investigation. The intention is that you are an active participant during<br />
the lectures, analyzing and thinking critically about the information<br />
that is being presented. This practice will also give you an opportunity<br />
to further develop your drawing and graphic skills. Periodically<br />
during lectures, specific analytic problems will be presented and<br />
should be documented in the notebooks accordingly. These notebooks<br />
will be turned in to your section instructors once during the<br />
third/fourth week <strong>of</strong> the term and then again on the last day <strong>of</strong> class,<br />
Tuesday, November 22. The review <strong>of</strong> your notebooks will be part <strong>of</strong><br />
your class participation grade.<br />
Notebooks should be unlined with minimum size <strong>of</strong> 8” X 10”<br />
maximum size <strong>of</strong> 9” X 12”<br />
Recommended notebooks available at the Campus Store:<br />
Aquabee, Super Delux 808 9” x 12”<br />
Strathmore Sketch, 400 Series 9” x 12” (recycled or standard is fine)<br />
Bateman Sketchbook, 8 1/2” x 11”<br />
8. Reading Response: Each week, all students will submit a reading<br />
response to their GTF’s that discusses the readings for that week. This<br />
response should not be a summary <strong>of</strong> the readings, but instead should<br />
engage the issues brought up in the readings and should probe these<br />
issues further. GTF’s will discuss the format <strong>of</strong> this assignment in<br />
section.<br />
9. Exam: There will be one comprehensive exam given during week<br />
8 on Thursday, November 19 th . There will be one practice exam that<br />
will not be graded.<br />
There will be no final exam although there will be a final review <strong>of</strong><br />
your last project scheduled during exam week scheduled for Thursday,
December 10 from 1:00 P.M. to 3:00 P.M. All students must attend<br />
this review for the entire time period noted in order to pass the course.<br />
Incompletes are not allowed except for medical emergency; students<br />
should notify instructor as soon as possible in such an event; written<br />
physician’s excuse required.<br />
Grading/<br />
Evaluations<br />
10. Grading and evaluations will be returned as promptly as possible.<br />
The graded weight for each required portion <strong>of</strong> the course follows:<br />
Projects 55%<br />
Exam 30%<br />
Notebook/Class Participation 15%<br />
Every effort is made to grade fairly for each student and maintain<br />
consistency among sections. If you have questions about your grade<br />
please see your section instructor for resolution.<br />
Reading<br />
11. There are three required texts:<br />
<strong>Spatial</strong> <strong>Composition</strong> Reader 2011<br />
Theorizing a New Agenda for <strong>Architecture</strong>, by K. Nesbit, ed.<br />
Precedents in <strong>Architecture</strong> by Clark and Pause<br />
In addition there are several recommended texts:<br />
The Mathematics <strong>of</strong> the Ideal Villa by Colin Rowe<br />
Analyzing <strong>Architecture</strong>, by S. Unwin<br />
Experiencing <strong>Architecture</strong> by S. E. Rasmussen<br />
<strong>Architecture</strong>: Form, Space and Order by F. Ching<br />
Chambers for a Memory Palace, by D. Lyndon<br />
Elements <strong>of</strong> <strong>Architecture</strong> by P. Von Meiss<br />
Ideas <strong>of</strong> Order: A Formal Approach to <strong>Architecture</strong><br />
by J. Gargus<br />
Principles <strong>of</strong> Architectural Design by J. Tice, ed.<br />
Monographs <strong>of</strong> the following architects are also recommended:<br />
Alvar Aalto by Fleig, ed.<br />
Frank Lloyd Wright by Bruno Zevi<br />
Le Corbusier by Boesiger, ed.<br />
Ludwig Mies Van Der Rohe, by Cohen<br />
The texts above are available at the Campus Store; additional course<br />
related materials will be on electronic reserve in the AAA Library.<br />
Attendance<br />
12. Attendance at both lectures and discussion sections are critically<br />
important. Students are permitted one unexcused absence for lectures.<br />
There will be no unexcused absences for discussion sections.<br />
Medical excuses must be verified with a signed physician’s note.<br />
Absenteeism and/or tardiness and early departures will adversely<br />
affect your final grade.
Instructors 13. Nico Larco, Assistant Pr<strong>of</strong>essor <strong>of</strong> <strong>Architecture</strong><br />
Office: 204A Pacific Tel: 346-1421 E-Mail: nlarco@uoregon.edu<br />
Office Hours: TBA<br />
James Tice, Pr<strong>of</strong>essor <strong>of</strong> <strong>Architecture</strong><br />
Office: 204 Pacific Tel: 346-1443 E-mail: jtice@uoregon.edu<br />
Office Hours: TBA<br />
Graduate Teaching Fellows:<br />
TBA<br />
Office Hours: TBA<br />
Under Graduate<br />
Discussion Sections CRN Time Day RM GTF<br />
11050 1600-1650 t 240B MCK<br />
11051 1600-1650 r 195 ANS<br />
11053 1700-1750 t 240B MCK<br />
11054 1700-1750 r 101 PETR<br />
Graduate<br />
Discussion Sections<br />
11124 0900-0950 f TBA<br />
11125 1000-1050 f TBA<br />
11126 1100-1150 f TBA<br />
Course Required<br />
Objectives<br />
14. This is a required course for undergraduates enrolled in 383, and<br />
Option III Students enrolled in 681. The first <strong>of</strong> three required Design<br />
Arts courses, <strong>Spatial</strong> <strong>Composition</strong> will engage fundamental issues <strong>of</strong><br />
architectural space, its design, meaning and its relevance to architects,<br />
designers and society at large. It will run parallel to Architectural<br />
Design studios and complement the other two subject areas <strong>of</strong> the<br />
Design Arts Curriculum, namely, "Architectural Context: Place and<br />
Culture" and "Human Context <strong>of</strong> Design".<br />
15. The "Sense <strong>of</strong> space" is the fundamental framework <strong>of</strong><br />
architectural experience--inhabitable space is the unique concern <strong>of</strong><br />
our art. <strong>Composition</strong> deals both with the (a) TECHNIQUES <strong>of</strong><br />
organizing the various elements to form space, as well as with the (b)<br />
CONTENT <strong>of</strong> the experience itself.<br />
(a ) TECHNIQUE describes the particular mode <strong>of</strong> spatial perception<br />
as well as the principles which the designer uses to organize and relate<br />
the elements and spaces.<br />
(b) CONTENT informs us about the nature, quality and<br />
character <strong>of</strong> the place. Content is the IDEA expressed through the<br />
spatial structure. It is the composite <strong>of</strong> all the various sets and<br />
patterns <strong>of</strong> perceivable relationships.
<strong>Spatial</strong> <strong>Composition</strong>, then, is the study <strong>of</strong> the organizational principles<br />
in the patterns and structure <strong>of</strong> architectural space and as such, is the<br />
MEANS to the CONTENT <strong>of</strong> experience.<br />
The "Shape <strong>of</strong> Content" theorists constantly debate the interrelations<br />
<strong>of</strong> space/form and meaning. An architectural structure exists within,<br />
and is defined by, the existing socio-cultural structure. Thus the study<br />
<strong>of</strong> architecture is inextricably related to the studies <strong>of</strong> philosophy,<br />
sociology, anthropology, economics, science, etc.. But in art and<br />
architecture the expression <strong>of</strong> an idea must be through visual media--it<br />
must be formed and interact with space. Visual space/form and the<br />
circumstances <strong>of</strong> formation can be analyzed. Although it may be<br />
difficult to analyze the relationship <strong>of</strong> space/form to meaning (as is the<br />
relation <strong>of</strong> sign to symbol and denotative to connotative meaning in<br />
language), it is the presumption <strong>of</strong> this course that the dichotomy can<br />
be individually examined. Through the process <strong>of</strong> abstraction <strong>of</strong><br />
principles in relation to their complex historical and cultural contexts,<br />
the revealed differences between "pure principles" and "applied<br />
principles" will become the basis <strong>of</strong> discussion.<br />
Thus an important intention <strong>of</strong> the course is to demonstrate and<br />
explain principles <strong>of</strong> design which are true for different cultures and<br />
different building purposes because they derive their meaning from<br />
inherent and thus stable, formal characteristics related to basic human<br />
biological and psychological traits. Built examples extracted from the<br />
reservoir <strong>of</strong> history will be used to demonstrate these principles.<br />
Beyond having internal cohesion and unity, the course, as mentioned<br />
above, is meant to be complementary to your design studio experience.<br />
The course material and the method <strong>of</strong> its treatment by instructor and<br />
student is intended to develop the ability to translate visual information<br />
into intellectual concepts and vice versa.






