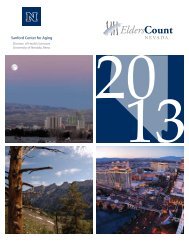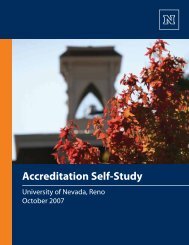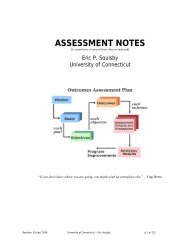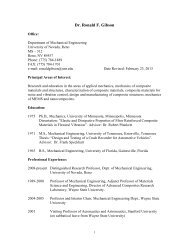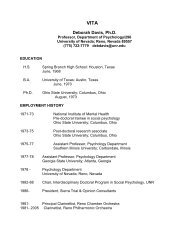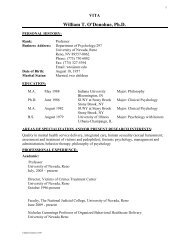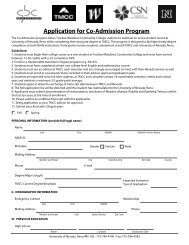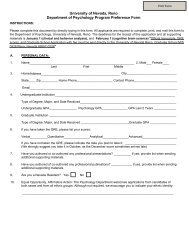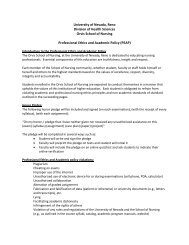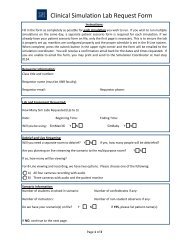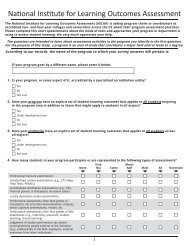College Handbook - University of Nevada, Reno
College Handbook - University of Nevada, Reno
College Handbook - University of Nevada, Reno
You also want an ePaper? Increase the reach of your titles
YUMPU automatically turns print PDFs into web optimized ePapers that Google loves.
Interior Design<br />
775-784-1780<br />
521 Ansari Business Building<br />
http://www.unr.edu/interdis/intdesign/<br />
Suggested First Year courses<br />
Semester 1 Semester 2<br />
ENG 101* ENG 102<br />
MATH** ART 101<br />
INTD 151<br />
Natural Science (Core Curriculum<br />
see pages 18 – 20)<br />
PSY 101 AAD 125****<br />
ADT 105/CADD 120B*** CADD 100***** or INTD 216<br />
* depending on English course placement based on ACT/SAT score; refer to Pg. 16<br />
** depending on Math course placement based on ACT/SAT score; refer to Pg. 16<br />
*** ADT 105 <strong>of</strong>fered at Truckee Meadows Community <strong>College</strong>; CADD 120B <strong>of</strong>fered at Western <strong>Nevada</strong> Community <strong>College</strong><br />
**** <strong>of</strong>fered at Truckee Meadows Community <strong>College</strong><br />
***** <strong>of</strong>fered at Truckee Meadows Community <strong>College</strong> or Western <strong>Nevada</strong> Community <strong>College</strong><br />
INTD 151 FOUNDATIONS FOR DESIGN (1+6) 4 credits<br />
Studio study <strong>of</strong> design principles, documents, graphic ideation and modeling; both two-and<br />
three-dimensional aspects are studied.<br />
INTD 216 TEXTILES (3+0) 3 credits<br />
Consumer orientation to textiles. Serviceability, concepts <strong>of</strong> durability, care, comfort and<br />
aesthetic appearance are used to evaluate textile alternatives for various end uses.<br />
TRUCKEE MEADOWS COMMUNITY COLLEGE COURSE DESCRIPTIONS:<br />
ADT 105 ARCHITECTURAL DRAFTING I (5.0 credits)<br />
Basic techniques <strong>of</strong> architectural drafting. Use <strong>of</strong> drafting room equipment. Emphasizes<br />
residential buildings and leads to completion <strong>of</strong> a full set <strong>of</strong> pr<strong>of</strong>essional level working drawings.<br />
Four hours lecture and three hours lab.<br />
AAD 125 CONSTRUCTION DRAWINGS AND DETAILING (3.0 credits)<br />
Analysis <strong>of</strong> assembling and detailing for construction in the field <strong>of</strong> architecture and landscape<br />
architecture. Techniques for the production <strong>of</strong> construction details will be discussed and<br />
demonstrated. Visits to construction sites and pr<strong>of</strong>essional <strong>of</strong>fices.



