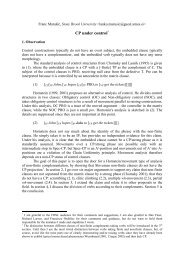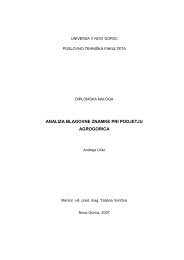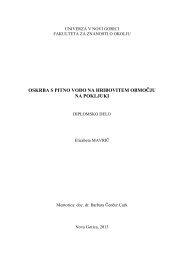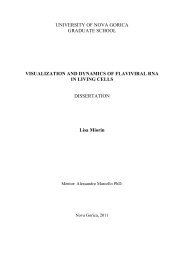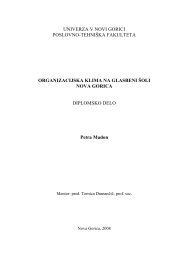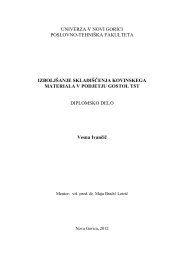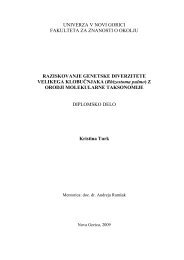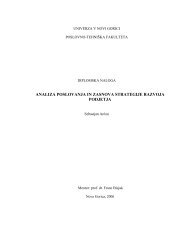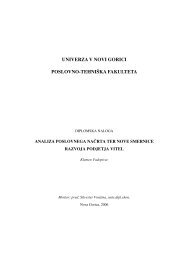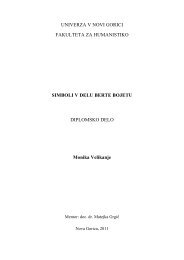building the american landscape - Univerza v Novi Gorici
building the american landscape - Univerza v Novi Gorici
building the american landscape - Univerza v Novi Gorici
Create successful ePaper yourself
Turn your PDF publications into a flip-book with our unique Google optimized e-Paper software.
lane, to one of <strong>the</strong>se. It consisted of some thirty neatly‐whitewashed<br />
cottages, with a broad avenue, planted with Pride‐of‐China trees<br />
between <strong>the</strong>m. The cottages were framed <strong>building</strong>s, boarded on <strong>the</strong><br />
outside, with shingle roof and brick chimneys; <strong>the</strong>y stood fifty feet apart,<br />
with gardens and pig‐yards, enclosed by palings, between <strong>the</strong>m. At one,<br />
which was evidently <strong>the</strong> "sick house," or hospital, <strong>the</strong>re were several<br />
negroes of both sexes, wrapped in blankets, and reclining on <strong>the</strong> door<br />
steps or on <strong>the</strong> ground, basking in <strong>the</strong> sunshine. 38<br />
Olmsted did not fail to refer to situations of town life and made remarks about <strong>the</strong><br />
planning of <strong>the</strong> towns he travelled through in his journeys.<br />
It was during <strong>the</strong>se explorations that his repulsion for slavery reached a climax, and<br />
he decided to document what he had seen and to encourage <strong>the</strong> anti‐slavery voices<br />
with <strong>the</strong> publication of his travel diary and <strong>the</strong> dispatches he had written for The<br />
Times, just as <strong>the</strong> Civil War broke out.<br />
The homes linked to <strong>the</strong> cultivation of <strong>the</strong> fields deserve a more detailed discussion.<br />
The architectural principles which inspired <strong>the</strong> plantation houses can be essentially<br />
traced back to two models, which were often merged toge<strong>the</strong>r according to eclectic<br />
criteria that expressed <strong>the</strong> overall taste of <strong>the</strong> owners.<br />
The first type was <strong>the</strong> Creole cottage 39 , used mainly for small <strong>building</strong>s [Figures 15‐<br />
16]. The main feature of Creole architecture was its special distribution system,<br />
where a kind of central hall, accessible from <strong>the</strong> front door, acted as walk‐through<br />
living room. Moreover, a fairly large portico, known as <strong>the</strong> galerie or gallery, not<br />
only protected <strong>the</strong> entrance, but also allowed <strong>the</strong> access to <strong>the</strong> internal rooms<br />
overlooking <strong>the</strong> main side. The <strong>building</strong>s were usually low and <strong>the</strong> gallery, which<br />
extended along <strong>the</strong> four sides of <strong>the</strong> <strong>building</strong>, was very frequently on a raised level<br />
and <strong>the</strong> house suspended above <strong>the</strong> ground.<br />
These <strong>building</strong>s correspond to <strong>the</strong> stereotyped image, probably of cinematographic<br />
origin, which we have of a house in <strong>the</strong> American Deep South in <strong>the</strong> nineteenth<br />
century: a one‐storey house, with whitewashed wood panelling, a veranda<br />
38 OLMSTED, Frederick Law, Journey in <strong>the</strong> Seaboard Slave States, New York, Dix & Edwards, London,<br />
Sampson Low, Son & Co., 1856, p. 416<br />
39 A study of Creole architecture is: EDWARS, Jay, D., “The Origins of Creole Architecture”, Winterthur<br />
Portfolio, Vol. 29, N. 2/3 (Summer‐Autumn, 1994), The University of Chicago Press, pp. 155‐189, and<br />
to see also LANCASTER, Clay, “The American Bungalow”, The Art Bulletin, Vol. 40, N. 3 (Sep. 1958),<br />
College Art Association, pp.239‐253<br />
26



