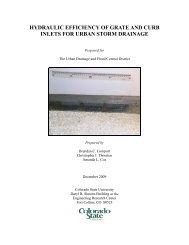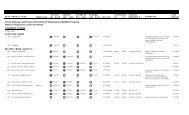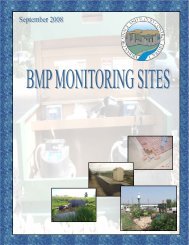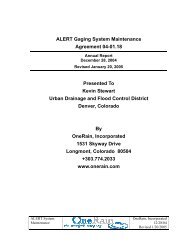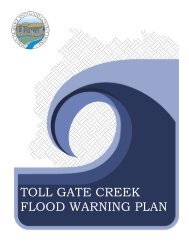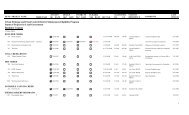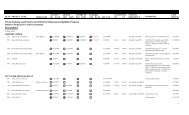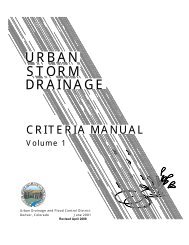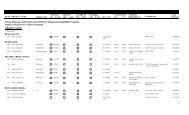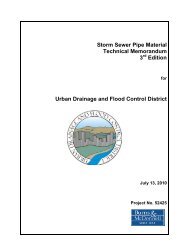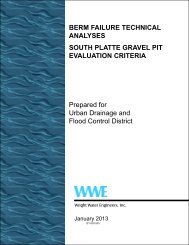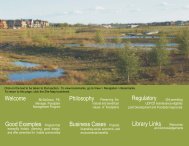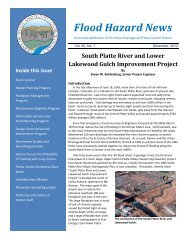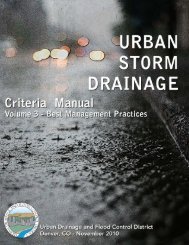DFHADprototype071409.. - Urban Drainage and Flood Control District
DFHADprototype071409.. - Urban Drainage and Flood Control District
DFHADprototype071409.. - Urban Drainage and Flood Control District
Create successful ePaper yourself
Turn your PDF publications into a flip-book with our unique Google optimized e-Paper software.
SECTION 4 – HYDRAULIC ANALYSIS<br />
HOFFMAN MAJOR DRAINAGEWAY PLANNING<br />
FLOOD HAZARD AREA DELINIATION<br />
4.1 EVALUATION OF EXISTING FACILITIES<br />
Existing drainage facilities within the project area consist of roadways, natural channels, improved channels,<br />
overl<strong>and</strong> flow paths, storm sewers, bridges <strong>and</strong> culvert crossings.<br />
HEC-RAS was used f or the floodplain analysis of all drainage faciliti es. The cross se ctions used by<br />
HEC-RAS were developed using A utodesk L<strong>and</strong> Development Desktop a nd were c ut from digital ter rain<br />
model data supplied by the <strong>District</strong> for all cross sections above 88<br />
th Avenue, <strong>and</strong> 2-foot contour data for<br />
cross sections located below 88 th Avenue. The additional survey perf ormed by Woolpert Inc. in March of<br />
2007 was used to further refine selected cross sections <strong>and</strong> to determine structure elevations near the edge of<br />
the floodplain. An as-built su rvey for the H.C.C. Subdivision provided by Ed Jennings, PE was used to<br />
refine the cross sections in the area south of the concrete plant, between the railroad tracks <strong>and</strong> Steele Street.<br />
All bridges <strong>and</strong> culverts were anal yzed using HEC-RAS. The flow through the culvert between Rainbow<br />
<strong>and</strong> Devonshire was also analyzed us ing HY-8 to further refine its fl ow capacity. The flow through the<br />
Lower Clear Creek Canal intersection structure was analyzed using HEC-RAS with topographical<br />
information obtained from the Woolpert survey. Detailed H EC-RAS output for this project m ay be located<br />
in Appendix C.<br />
For flows i n Hoffm an Way above 88 th Avenue, the surface flows wer e determ ined by using SW MM to<br />
model the capacity of the underg round storm sewer <strong>and</strong> route excess flows to the surface. Th e pipe sizes<br />
<strong>and</strong> inverts for the Hoffman Way storm sewer were obtained from as-built information provided by the City<br />
of Thornton, where available.<br />
Manning’s “n” values w ere determined through field obs ervation. Pictures illustrating the Manning’s “n”<br />
values for a sample of the conveyance elements are included in Appendix B.<br />
A number of different splits flow conditions w ere identified in the watershed. For each split f low, a new<br />
reach was c reated <strong>and</strong> n amed. HEC-RAS was used to id entify the locations of the splits <strong>and</strong> to determ ine<br />
the pe ak flo ws in e ach split. A sc hematic sho wing each s plit <strong>and</strong> its associa ted peak flow is shown in<br />
Figure 4-1.<br />
Two floodways were defined for Hoff man <strong>Drainage</strong>way based on a half-foot <strong>and</strong> one-foot rise in energy<br />
grade elevations. The floodways were defined in a m anner to keep structures out of the floodway<br />
delineation where possible. In locations where the flow is channelized in the 100-year event <strong>and</strong> no<br />
structures are in the floodplain, the floodway was set equal to the floodplain. The <strong>Flood</strong>plain <strong>and</strong> <strong>Flood</strong>way<br />
Data Table can be found in Appendix E.<br />
4.2 FLOOD HAZARDS<br />
The results of the <strong>Flood</strong> Hazard Area Delineation are located in Appendix D. The FHAD revealed that<br />
there are a number of houses <strong>and</strong> structures (garages, sheds, etc.) located within the 100-year floodplain.<br />
• One (1) house is located within the 100-year floodplain on Hoffman Way on the northwest corner of<br />
Hoffman Way <strong>and</strong> Ash Court.<br />
• Four (4) houses <strong>and</strong> two (2) structures are loca ted within the 100-year fl oodplain on the northwest<br />
corner of 88 th Avenue <strong>and</strong> Hoffman Way.<br />
• Two (2) houses <strong>and</strong> one (1) structure are located w ithin the 100-year floodplain on the west corner<br />
of Rainbow Avenue <strong>and</strong> Vine Court.<br />
• Approximately 13 houses <strong>and</strong> 13 structures are lo cated within the 100-year floodplain along H ope<br />
Court between McDougal Street <strong>and</strong> McElwain Boulevard.<br />
• Two (2) houses <strong>and</strong> one (1) structure are located within the floodplain on the southwest corner of<br />
McElwain Boulevard <strong>and</strong> Devonshire Boulevard.<br />
• A large portion of the c oncrete plant on the southwest corner of 86 th Avenue <strong>and</strong> Steele Street is<br />
located within the 100-year floodplain.<br />
• Downstream of the concrete plan t, approximately 29 structures, in cluding buildings, mobile homes,<br />
livestock shelters, <strong>and</strong> sheds, are located in the floodplain on both sides of Steele Street.<br />
The culvert between Rainbow Avenue <strong>and</strong> Devonshire Boulevard can only convey approximately 187 cfs of<br />
runoff. Excess flows overtop Rainbow Avenue, c ontinue overl<strong>and</strong> along the Rainbow Split <strong>and</strong> do no t<br />
return to the Hoffman <strong>Drainage</strong>way. In addition, a 185- acre basin which drains to McElwain Boulevard is<br />
also tributary to the Rainbow Split, com pounding the problems in this area. The Rainbow Split is a m ajor<br />
source of flooding. More than 50 houses <strong>and</strong> other structures are in the floodplain as a result of this split.<br />
4-1<br />
DFHAD Prototype



