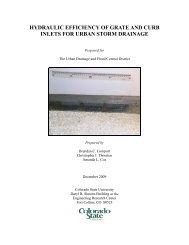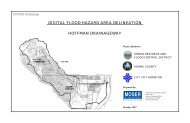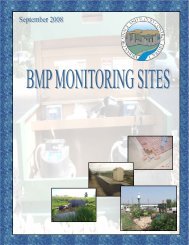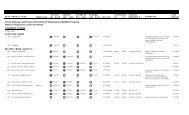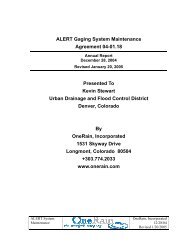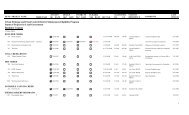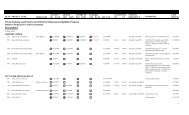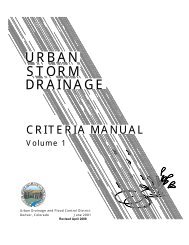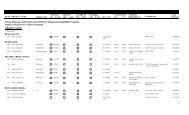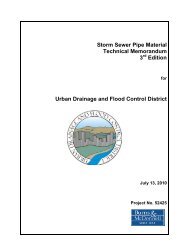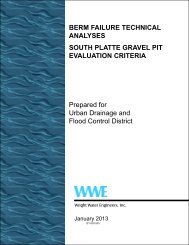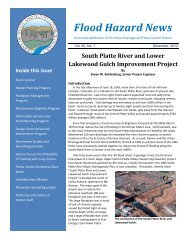- Page 3 and 4:
Urban Storm Drainage Criteria Manua
- Page 5 and 6:
Table of Contents Urban Storm Drain
- Page 7:
Disclaimer Attention all persons us
- Page 11 and 12:
Preface 1.0 Acknowledgements The Ur
- Page 13 and 14:
Preface 2.0 Purpose Volume 3 of the
- Page 15 and 16:
Preface • Glossary: A glossary is
- Page 17 and 18:
Preface fps ft FHWA GB GS H:V HSG F
- Page 19:
Chapter 1 Stormwater Management and
- Page 22 and 23:
Stormwater Management and Planning
- Page 24 and 25:
Stormwater Management and Planning
- Page 26 and 27:
Stormwater Management and Planning
- Page 28 and 29:
Stormwater Management and Planning
- Page 30 and 31:
Stormwater Management and Planning
- Page 32 and 33:
Stormwater Management and Planning
- Page 34 and 35:
Stormwater Management and Planning
- Page 36 and 37:
Stormwater Management and Planning
- Page 38 and 39:
Stormwater Management and Planning
- Page 40 and 41:
Stormwater Management and Planning
- Page 43:
Chapter 2 BMP Selection Contents 1.
- Page 46 and 47:
BMP Selection Chapter 2 area is too
- Page 48 and 49:
BMP Selection Chapter 2 provided by
- Page 50 and 51:
BMP Selection Chapter 2 Table 2-2.
- Page 52 and 53:
BMP Selection Chapter 2 1.4 Storage
- Page 54 and 55:
BMP Selection Chapter 2 1.8 Online
- Page 56 and 57:
BMP Selection Chapter 2 reflect the
- Page 58 and 59:
BMP Selection Chapter 2 Figure 2-2.
- Page 60 and 61:
BMP Selection Chapter 2 3.0 Life Cy
- Page 62 and 63:
BMP Selection Chapter 2 5.0 Referen
- Page 64 and 65:
Figure 3-15. Colorado Green Impervi
- Page 66 and 67:
Calculating the WQCV and Volume Red
- Page 68 and 69:
Calculating the WQCV and Volume Red
- Page 70 and 71:
Calculating the WQCV and Volume Red
- Page 72 and 73:
Calculating the WQCV and Volume Red
- Page 74 and 75:
Calculating the WQCV and Volume Red
- Page 76 and 77:
Calculating the WQCV and Volume Red
- Page 78 and 79:
Calculating the WQCV and Volume Red
- Page 80 and 81:
Calculating the WQCV and Volume Red
- Page 82 and 83:
Calculating the WQCV and Volume Red
- Page 84 and 85:
Calculating the WQCV and Volume Red
- Page 86 and 87:
Calculating the WQCV and Volume Red
- Page 88 and 89:
Calculating the WQCV and Volume Red
- Page 90 and 91:
Calculating the WQCV and Volume Red
- Page 92 and 93:
Calculating the WQCV and Volume Red
- Page 94 and 95:
Calculating the WQCV and Volume Red
- Page 96 and 97:
Calculating the WQCV and Volume Red
- Page 98 and 99:
Calculating the WQCV and Volume Red
- Page 101:
Chapter 4 Treatment BMPs Contents 1
- Page 104 and 105:
Treatment BMPs Chapter 4 2.0 Treatm
- Page 106 and 107:
Treatment BMPs Chapter 4 3.0 Refere
- Page 109 and 110:
Grass Buffer T-1 4. Buffer Slope: T
- Page 111 and 112:
Grass Buffer T-1 Turf grasses such
- Page 113 and 114:
Grass Buffer T-1 Figure GB-2. Typic
- Page 115:
Grass Buffer T-1 References Barrett
- Page 118 and 119:
T-2 Grass Swale • Provide access
- Page 120 and 121:
T-2 Grass Swale 8. Underdrain: An u
- Page 122 and 123:
T-2 Grass Swale Figure GS-1. Grass
- Page 124 and 125:
T-2 Grass Swale References Chow, Ve
- Page 126:
T-3 Bioretention Site Selection Bio
- Page 130 and 131:
T-3 Bioretention Table B-1. Class 1
- Page 133 and 134:
Bioretention T-3 Pipe Diameter Tabl
- Page 135 and 136:
Bioretention T-3 6. Inlet/Outlet Co
- Page 137 and 138:
Bioretention T-3 Table B-6. Native
- Page 139 and 140:
Bioretention T-3 Figure B-1 - Typic
- Page 141 and 142:
Bioretention T-3 November 2010 Urba
- Page 143 and 144:
Bioretention T-3 Figure B-2. Geomem
- Page 145 and 146:
Bioretention T-3 Construction Examp
- Page 147 and 148:
Bioretention T-3 Design Example The
- Page 149:
Bioretention T-3 Design Procedure F
- Page 152 and 153:
T-4 Green Roof reduction benefits o
- Page 154:
T-4 Green Roof Figure GR-1. Typical
- Page 157 and 158:
Green Roof T-4 6. Planting Method:
- Page 159 and 160:
Green Roof T-4 Additional Design Gu
- Page 161 and 162:
Green Roof T-4 Colorado Examples Th
- Page 163 and 164:
Extended Detention Basin (EDB) T-5
- Page 166:
T-5 Extended Detention Basin (EDB)
- Page 170 and 171:
T-5 Extended Detention Basin (EDB)
- Page 172 and 173:
T-5 Extended Detention Basin (EDB)
- Page 174 and 175:
T-5 Extended Detention Basin (EDB)
- Page 176 and 177:
T-5 Extended Detention Basin (EDB)
- Page 178 and 179:
T-5 Extended Detention Basin (EDB)
- Page 180:
T-6 Sand Filter adjacent structures
- Page 184 and 185:
T-6 Sand Filter 5. Impermeable Geom
- Page 186 and 187:
T-6 Sand Filter Figure SF-1. Sand F
- Page 188 and 189:
T-6 Sand Filter Design Examples The
- Page 191 and 192:
Retention Pond T-7 Description A re
- Page 195 and 196:
Retention Pond T-7 H = depth of sur
- Page 197 and 198:
Retention Pond T-7 Aesthetic Design
- Page 199 and 200:
Retention Pond T-7 Design Example F
- Page 201 and 202:
Retention Pond T-7 Design Procedure
- Page 203:
Retention Pond T-7 References Bedie
- Page 206:
T-8 Constructed Wetland Pond be des
- Page 210 and 211:
T-8 Constructed Wetland Pond Figure
- Page 212 and 213:
T-8 Constructed Wetland Pond Design
- Page 214 and 215:
T-8 Constructed Wetland Pond Refere
- Page 216 and 217:
T-9 Constructed Wetland Channel A c
- Page 218 and 219:
T-9 Constructed Wetland Channel Fig
- Page 221 and 222: Permeable Pavement Systems T-10 Des
- Page 223 and 224: Permeable Pavement Systems T-10 •
- Page 225 and 226: Permeable Pavement Systems T-10 inf
- Page 227 and 228: Permeable Pavement Systems T-10 3.
- Page 229 and 230: Permeable Pavement Systems T-10 Fig
- Page 231 and 232: Permeable Pavement Systems T-10 Tab
- Page 233 and 234: Permeable Pavement Systems T-10 con
- Page 235 and 236: Permeable Pavement Systems T-10 No-
- Page 237 and 238: Permeable Pavement Systems T-10 Fig
- Page 239 and 240: Permeable Pavement Systems T-10 Fig
- Page 241 and 242: Permeable Pavement Systems T-10 Des
- Page 243 and 244: Permeable Interlocking Concrete Pav
- Page 245 and 246: Permeable Interlocking Concrete Pav
- Page 247 and 248: Permeable Interlocking Concrete Pav
- Page 249 and 250: Concrete Grid Pavement T-10.2 Note:
- Page 251: Pervious Concrete T-10.3 This BMP F
- Page 254 and 255: T-10.4 Porous Gravel Designing for
- Page 256 and 257: T-10.5 Reinforced Grass Designing f
- Page 258 and 259: T-11 Underground BMPs Underground B
- Page 260 and 261: T-11 Underground BMPs • Traffic L
- Page 262 and 263: T-11 Underground BMPs Design Proced
- Page 264 and 265: T-11 Underground BMPs • Wisconsin
- Page 266 and 267: T-11 Underground BMPs For these rea
- Page 268 and 269: T-12 Outlet Structures Orifice Plat
- Page 270 and 271: T-12 Outlet Structures 100 A t / A
- Page 274 and 275: T-12 Outlet Structures Outlet Geome
- Page 276 and 277: T-12 Outlet Structures Figure OS-2.
- Page 278 and 279: T-12 Outlet Structures Figure OS-5.
- Page 280 and 281: T-12 Outlet Structures Figure OS-7.
- Page 283: Chapter 5 Source Control BMPs Conte
- Page 286 and 287: Source Control BMPs Chapter 5 Table
- Page 288 and 289: Source Control BMPs Chapter 5 • P
- Page 290 and 291: Source Control BMPs Chapter 5 • S
- Page 292 and 293: Source Control BMPs Chapter 5 5.0 R
- Page 294 and 295: S-1 Covering Outdoor Storage and Ha
- Page 296 and 297: S-2 Spill Prevention, Containment a
- Page 298 and 299: S-2 Spill Prevention, Containment a
- Page 300 and 301: S-3 Disposal of Household Waste •
- Page 302 and 303: S-3 Disposal of Household Waste •
- Page 304 and 305: S-4 Illicit Discharge Controls •
- Page 307 and 308: Good Housekeeping S-5 Description G
- Page 309: Good Housekeeping S-5 purchase orde
- Page 313 and 314: Vehicle Maintenance, Fueling and St
- Page 315: Vehicle Maintenance, Fueling and St
- Page 318 and 319: S-8 Use of Pesticides, Herbicides a
- Page 320 and 321: S-8 Use of Pesticides, Herbicides a
- Page 323 and 324:
Landscape Maintenance S-9 Descripti
- Page 325 and 326:
Landscape Maintenance S-9 • When
- Page 327:
Landscape Maintenance S-9 • Maint
- Page 330 and 331:
S-10 Snow and Ice Management o o Di
- Page 332 and 333:
S-10 Snow and Ice Management • Do
- Page 334 and 335:
S-11 Street Sweeping and Cleaning a
- Page 336 and 337:
S-12 Storm Sewer System Cleaning Fr
- Page 338 and 339:
Stormwater Management and Planning
- Page 340 and 341:
BMP Maintenance Chapter 6 party res
- Page 342 and 343:
BMP Maintenance Chapter 6 with comm
- Page 344 and 345:
BMP Maintenance Chapter 6 4.5 Irrig
- Page 346 and 347:
BMP Maintenance Chapter 6 5.4 Irrig
- Page 348 and 349:
BMP Maintenance Chapter 6 root syst
- Page 350 and 351:
BMP Maintenance Chapter 6 7.6 Irrig
- Page 352 and 353:
BMP Maintenance Chapter 6 9.4 Mosqu
- Page 354 and 355:
BMP Maintenance Chapter 6 11.2 Debr
- Page 356 and 357:
BMP Maintenance Chapter 6 • Filte
- Page 358 and 359:
Construction BMP Fact Sheets Map Sy
- Page 361 and 362:
Chapter 7 Construction BMPs 1.0 Int
- Page 363 and 364:
Chapter 7 Construction BMPs 2.2 Sed
- Page 365 and 366:
Chapter 7 Construction BMPs Table 7
- Page 367 and 368:
Chapter 7 Construction BMPs o o The
- Page 369 and 370:
Chapter 7 Construction BMPs • Fin
- Page 371 and 372:
Chapter 7 Construction BMPs such as
- Page 373 and 374:
Chapter 7 Construction BMPs Pre-Con
- Page 375 and 376:
Chapter 7 Construction BMPs 4.1 Ero
- Page 377 and 378:
Construction BMPs Chapter 7 4.4 Mat
- Page 379 and 380:
Construction BMPs Chapter 7 • Slo
- Page 381 and 382:
Construction BMPs Chapter 7 • Pro
- Page 383 and 384:
Construction BMPs Chapter 7 constru
- Page 385 and 386:
Construction BMPs Chapter 7 Service
- Page 387 and 388:
Construction BMPs Chapter 7 When se
- Page 389:
Construction BMPs Chapter 7 • Tre
- Page 392 and 393:
Construction BMP Plan Symbols MS-2
- Page 394 and 395:
Construction BMP Plan Symbols MS-4
- Page 397 and 398:
Surface Roughening (SR) EC-1 Descri
- Page 399 and 400:
Surface Roughening (SR) EC-1 Novemb
- Page 401 and 402:
Temporary and Permanent Seeding (TS
- Page 403 and 404:
Temporary and Permanent Seeding (TS
- Page 405 and 406:
Temporary and Permanent Seeding (TS
- Page 407 and 408:
Soil Binders (SB) EC-3 Description
- Page 409 and 410:
Soil Binders (SB) EC-3 Factors to c
- Page 411 and 412:
Soil Binders (SB) EC-3 Installation
- Page 413 and 414:
Mulching (MU) EC-4 Description Mulc
- Page 415 and 416:
Compost Blanket and Filter Berm (CB
- Page 417 and 418:
Compost Blanket and Filter Berm (CB
- Page 419 and 420:
Rolled Erosion Control Products (RE
- Page 421 and 422:
Rolled Erosion Control Products (RE
- Page 423 and 424:
Rolled Erosion Control Products (RE
- Page 425 and 426:
Rolled Erosion Control Products (RE
- Page 427:
Rolled Erosion Control Products (RE
- Page 430 and 431:
EC-7 Temporary Slope Drains (TSD) M
- Page 432 and 433:
EC-7 Temporary Slope Drains (TSD) S
- Page 434 and 435:
EC-8 Temporary Outlet Protection (T
- Page 437 and 438:
Rough Cut Street Control (RCS) EC-9
- Page 439:
Rough Cut Street Control (RCS) EC-9
- Page 442 and 443:
EC-10 Earth Dikes and Drainage Swal
- Page 444 and 445:
EC-10 Earth Dikes and Drainage Swal
- Page 447 and 448:
Terracing (TER) EC-11 Description T
- Page 449 and 450:
Check Dams (CD) EC-12 Description C
- Page 451 and 452:
Check Dams (CD) EC-12 November 2010
- Page 453 and 454:
Check Dams (CD) EC-12 November 2010
- Page 455 and 456:
Streambank Stabilization (SS) EC-13
- Page 457:
Wind Erosion/Dust Control (DC) EC-1
- Page 460 and 461:
MM-1 Concrete Washout Area (CWA) se
- Page 462 and 463:
MM-1 Concrete Washout Area (CWA) CW
- Page 464 and 465:
MM-2 Stockpile Management (SM) When
- Page 466 and 467:
MM-2 Stockpile Management (SM) SP-4
- Page 468 and 469:
MM-2 Stockpile Management (SM) SP-6
- Page 470 and 471:
MM-3 Good Housekeeping Practices (G
- Page 472 and 473:
MM-3 Good Housekeeping Practices (G
- Page 474 and 475:
MM-3 Good Housekeeping Practices (G
- Page 476 and 477:
SC-1 Silt Fence (SF) Maintenance an
- Page 478 and 479:
SC-1 Silt Fence (SF) SF-4 Urban Dra
- Page 480 and 481:
SC-2 Sediment Control Log (SCL) Alt
- Page 482 and 483:
SC-2 Sediment Control Log (SCL) SCL
- Page 485 and 486:
Straw Bale Barrier (SBB) SC-3 Descr
- Page 487:
Straw Bale Barrier (SBB) SC-3 Novem
- Page 490 and 491:
SC-4 Brush Barrier (BB) Maintenance
- Page 492 and 493:
SC-5 Rock Sock (RS) RS-2 Urban Drai
- Page 495 and 496:
Inlet Protection (IP) SC-6 Descript
- Page 497 and 498:
Inlet Protection (IP) SC-6 • Remo
- Page 499 and 500:
Inlet Protection (IP) SC-6 August 2
- Page 501 and 502:
Inlet Protection (IP) SC-6 August 2
- Page 503 and 504:
Sediment Basin (SB) SC-7 Descriptio
- Page 505 and 506:
Sediment Basin (SB) SC-7 Illustrati
- Page 507 and 508:
Sediment Basin (SB) SC-7 August 201
- Page 509:
Sediment Basin (SB) SC-7 August 201
- Page 512 and 513:
SC-8 Sediment Trap (ST) ST-2 Urban
- Page 515:
Vegetated Buffers (VB) SC-9 Descrip
- Page 518 and 519:
SC-10 Chemical Treatment (CT) Maint
- Page 520 and 521:
SM-1 Construction Phasing/Sequencin
- Page 522 and 523:
SM-1 Construction Phasing/Sequencin
- Page 524 and 525:
SM-2 Protection of Existing Vegetat
- Page 527 and 528:
Construction Fence (CF) SM-3 Descri
- Page 529:
Construction Fence (CF) SM-3 Novemb
- Page 532 and 533:
SM-4 Vehicle Tracking Control (VTC)
- Page 534 and 535:
SM-4 Vehicle Tracking Control (VTC)
- Page 536 and 537:
SM-4 Vehicle Tracking Control (VTC)
- Page 539 and 540:
Stabilized Staging Area (SSA) SM-6
- Page 541 and 542:
Stabilized Staging Area (SSA) SM-6
- Page 543:
Street Sweeping and Vacuuming (SS)
- Page 546 and 547:
SM-8 Temporary Diversion Methods (T
- Page 548 and 549:
SM-8 Temporary Diversion Methods (T
- Page 550 and 551:
SM-8 Temporary Diversion Methods (T
- Page 552 and 553:
SM-8 Temporary Diversion Methods (T
- Page 554 and 555:
SM-8 Temporary Diversion Methods (T
- Page 556 and 557:
SM-8 Temporary Diversion Methods (T
- Page 559 and 560:
Dewatering Operations (DW) SM-9 Des
- Page 561 and 562:
Dewatering Operations (DW) SM-9 Nov
- Page 563:
Dewatering Operations (DW) SM-9 Nov
- Page 566 and 567:
SM-10 Temporary Stream Crossing (TS
- Page 568 and 569:
SM-10 Temporary Stream Crossing (TS
- Page 570 and 571:
SM-10 Temporary Stream Crossing (TS
- Page 572 and 573:
SM-11 Temporary Batch Plant (TBP) A
- Page 575 and 576:
Glossary 1 Note: This glossary is n
- Page 577 and 578:
Effluent Limitation Guidelines (ELG
- Page 579 and 580:
Low Impact Development (LID): LID i
- Page 581 and 582:
Revised Universal Soil Loss Equatio
- Page 583 and 584:
Bibliography Altitude Training Asso
- Page 585 and 586:
Bibliography U.S. Environmental Pro
- Page 587 and 588:
Bibliography Metcalf and Eddy, Inc.
- Page 589:
Bibliography Water Environment Fede



