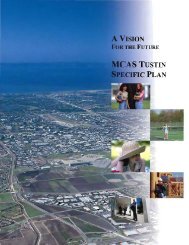Report - City of Tustin
Report - City of Tustin
Report - City of Tustin
Create successful ePaper yourself
Turn your PDF publications into a flip-book with our unique Google optimized e-Paper software.
DR09 033<br />
December 14 2010<br />
Page 9 same material and finishes Co location eliminates the need for other providers to<br />
establish additional facilities within the area<br />
4 Colors The colors <strong>of</strong> the facility would be non reflective and incorporate natural<br />
colors <strong>of</strong> greens and browns in order to replicate a tree The equipment enclosure<br />
would be coated with a graffiti resistant finish in the color <strong>of</strong> other public facilities<br />
within the park<br />
5 ScreeningThe proposed facility would be screened by agrove <strong>of</strong> trees and is not<br />
within a highly visible area <strong>of</strong>the park There is an existing mature redwood cedar<br />
grove which effectively screens the facility from the east and north There is a<br />
hillside with eucalyptus trees immediately to the west <strong>of</strong>the project site Views from<br />
Pioneer Road are limited due to the extensive distance to the project site from the<br />
street Younger trees surround the project site and will fill in to further screen the<br />
facility<br />
6 Landscape No trees would be removed as a result <strong>of</strong> the proposed facility and<br />
the equipment enclosure would be landscaped with shrubs and vines for screening<br />
purposes The vines and shrubs would serve to screen the block wall enclosure as<br />
well as s<strong>of</strong>ten its appearance in the park<br />
7 Signage Only signage related to certifications and warnings will be allowed at the<br />
facility in accordance with proposed Condition 25 No advertising would be<br />
permitted on the facility<br />
8 AccessoryEquipment A block wall enclosure would contain all <strong>of</strong>the accessary<br />
equipment for the facility The block wall enclosure would be partially below grade<br />
due to a sloping hillside condition <strong>of</strong> the site<br />
9 Required Removal Upon termination <strong>of</strong> the license agreement the proposed<br />
facilitywould be required to be removed<br />
10Undergrounding All <strong>of</strong> the utilities servicing the project site would be located<br />
underground Utilities are proposed to run along the western boundary <strong>of</strong> Cedar<br />
Grove Park adjacent to the park trail<br />
Public Concerns<br />
Members <strong>of</strong> the public attended the Zoning Administrator meeting and commented<br />
vn the project both verbally and in writing The majority <strong>of</strong> comments at the Zoning<br />
Administrator meeting were in opposition to the project Some comments have been<br />
provided in support <strong>of</strong> the project All comments regarding the proposed project<br />
which have been received in writing can be found in Attachment D Information<br />
regarding wireless facilities which addresses some <strong>of</strong> the general concerns can be<br />
found in Attachment E A general summary <strong>of</strong> the public concerns related to the<br />
proposed project is as follows<br />
Concern<br />
The proposed tower is inconsistent with the residential area<br />
Response The proposed wireless facility would be located within a <strong>City</strong> park and<br />
is <strong>of</strong> a design that would replicate existing trees within the immediate<br />
vicinity<br />
The closest residence to the proposed facility would be
















