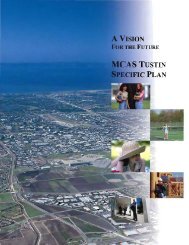Report - City of Tustin
Report - City of Tustin
Report - City of Tustin
Create successful ePaper yourself
Turn your PDF publications into a flip-book with our unique Google optimized e-Paper software.
Exhibit A <strong>of</strong> Resolution No01 95<br />
Page 4<br />
extension there<strong>of</strong> or as long as the Encroachment Permit is valid Upon<br />
kermination or expiration <strong>of</strong> the Lease Agreement or License<br />
Encroachment Permit Right <strong>of</strong> Way Agreement or upon the failure <strong>of</strong><br />
Grantee to build the facility within 180 days <strong>of</strong> its approval the Design<br />
Review approval for the facility shall become null and void and the facility<br />
shall be removed within thirty 30 days from such termination or<br />
expiration<br />
d<br />
e<br />
Design Review approval for aboveground accessory equipment associated<br />
with the operation <strong>of</strong> the utility facilities shall be considered in accordance<br />
with the process and criteria as outlined in Section 7 <strong>of</strong> these guidelines<br />
In addition to the information requested in the Development Application<br />
Form the following items shall be required for an aboveground utility<br />
facility<br />
A statement providing the reason for the location design and<br />
height <strong>of</strong> the proposed aboveground utility facilities<br />
Evidence satisfactory to the <strong>City</strong> demonstrating location or co<br />
location is infeasible on existing structures light<br />
or utilities<br />
poles towers and existing sites for reasons <strong>of</strong> structural support<br />
capabilities safety available space or failing to meet service<br />
coverage area needs<br />
3 A photo simulation <strong>of</strong> the proposed aboveground utility facility in<br />
true scale<br />
4 A site plan showing the locations <strong>of</strong> all proposed and existing<br />
aboveground utility facilities<br />
5 A screening plan showing the specific placement <strong>of</strong> landscaping or<br />
any other proposed screening materials to be used to screen the<br />
aboveground utility facilities including the proposed color sand<br />
to allow for co<br />
6 A signed statement that the applicant agrees<br />
location <strong>of</strong> additional aboveground utility facilities on the same<br />
structures or within the same site location or whether such co<br />
loration is infeasible and the reasons for such infeasibility<br />
Comprehensive Manual for Aboveground Utility Facilities<br />
A comprehensive manual may be submitted in lieu <strong>of</strong> a Design<br />
Review application for new or<br />
replacement aboveground utility<br />
facilities that meet each <strong>of</strong> the requirements <strong>of</strong> Section 5 <strong>of</strong> the<br />
Design Guidelines The manual shall contain sufficient information<br />
to verify compliance with Section 5 When a<br />
project is located<br />
within a redevelopment project area the comprehensive manual<br />
submitted to the Community Development Department shall be
















