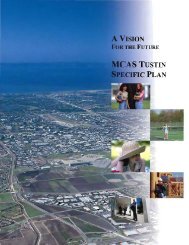Report - City of Tustin
Report - City of Tustin
Report - City of Tustin
You also want an ePaper? Increase the reach of your titles
YUMPU automatically turns print PDFs into web optimized ePapers that Google loves.
Resolution No 4163<br />
DR09 033<br />
Page 3 circular method Futureco location antennae would be located below<br />
the proposed<br />
antennae on themono cedar<br />
5 Landscaping and parking area design and traffic circulation The<br />
proposed facility will not impact the parking area or circulation No<br />
trees will be removed as a result <strong>of</strong> the project Vines and shrubs<br />
would be provided at the perimeter <strong>of</strong> the equipment enclosure to<br />
screen and s<strong>of</strong>ten it<br />
6 Location and appearance <strong>of</strong> equipment located outside <strong>of</strong> an enclosed<br />
structure All accessory equipment would be located within a block<br />
wall enclosure Only the mono cedar pole structure would be<br />
freestanding<br />
7 Physical relationship <strong>of</strong> proposed structure to existing structures<br />
There are no<br />
existing structures within the immediate vicinity <strong>of</strong> the<br />
project site<br />
8 Appearance and design relationship <strong>of</strong> proposed structures to existing<br />
structures and possible future structures in the neighborhood and<br />
public thoroughfares It is not anticipated that additional structures will<br />
be constructed within the park The project site is located within a<br />
landscape area consisting <strong>of</strong> multiple trees and not an open area<br />
There is an existing hillside buffer between the project site and the<br />
closest residences within <strong>Tustin</strong> Ranch Estates<br />
9 Development guidelines and criteria as adopted by the <strong>City</strong> Council<br />
The <strong>City</strong> Council adopted Design Guidelines for Aboveground Utility<br />
Facilities and their Accessory Equipment which the proposed facility<br />
complies with<br />
M<br />
That the proposed wireless facility complies with the <strong>City</strong> Council Resolution<br />
No 01 95 Design Guidelines for Aboveground Utility Facilities and their<br />
Accessory Equipment in that<br />
1 Location The project site is located within a remote and minimally<br />
used landscape area between two walkways within the park Little to<br />
no interference with public use <strong>of</strong> the park is anticipated to result from<br />
the proposed facility The project site is also a considerable distance<br />
from adjoining properties<br />
2 Stealth Facility The proposed wireless facility is <strong>of</strong> a stealth design<br />
that replicates a cedar tree The branches bark needles and overall<br />
design <strong>of</strong> the monopole has been engineered to blend as closely as<br />
possible with the existing trees in the area Antenna socks may be<br />
used to further screen the individual antennas<br />
3 Co location The proposed facility can accommodate additional carrier<br />
to co locate onto the facility The additional carrier would place
















