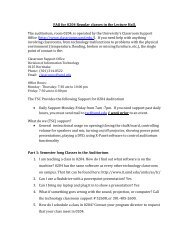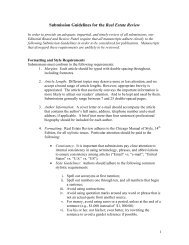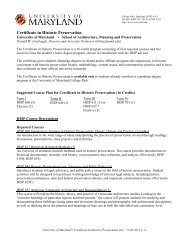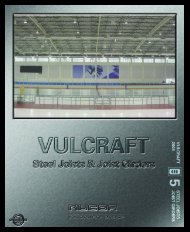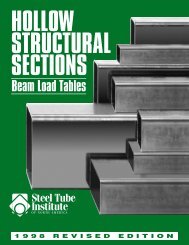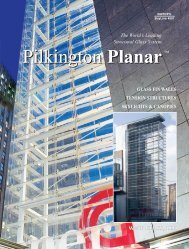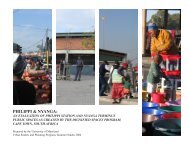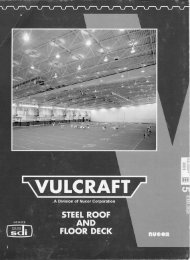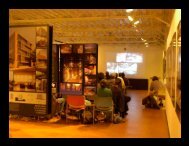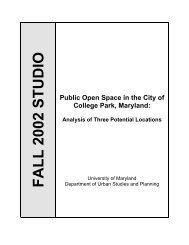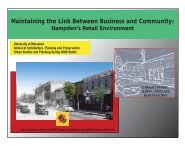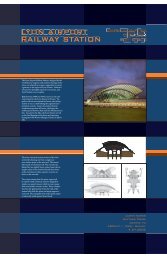CATERINA FRISONE - University of Maryland School of Architecture
CATERINA FRISONE - University of Maryland School of Architecture
CATERINA FRISONE - University of Maryland School of Architecture
- No tags were found...
Create successful ePaper yourself
Turn your PDF publications into a flip-book with our unique Google optimized e-Paper software.
Selected for the final phase<br />
3.Teaching<br />
Courses tought in the last five years<br />
2009: Coordinator, Master Program, <strong>Architecture</strong> <strong>of</strong> the Ship and the Yacht,<br />
Università IUAV di Venezia<br />
Thesis Adviser, Università IUAV di Venezia<br />
Fall 2007:<br />
Fall 2007:<br />
Summer 2006:<br />
Fall 2006:<br />
Fall 2005:<br />
Visiting Pr<strong>of</strong>essor, Arch 401, CUA, Washington, D.C.<br />
Visiting Pr<strong>of</strong>essor, Intl. Workshop <strong>of</strong> Design, Università IUAV di Venezia<br />
Visiting Pr<strong>of</strong>essor, Intl. Workshop <strong>of</strong> Design, Università IUAV di Venezia<br />
Visiting Pr<strong>of</strong>essor, Architectural Design, Syracuse <strong>University</strong>, Florence<br />
Visiting Pr<strong>of</strong>essor, Architectural Design, Syracuse <strong>University</strong>, Florence<br />
Course or Curriculum Development<br />
ARCH 443 Visual Communication for Architects<br />
This course is designed to heighten the student’s ability to understand the built architectural and landscape<br />
environment through observation, diagramming, drawing and analysis. Observation and analysis will: 1)<br />
primarily focus on visiting, observing, documenting, and analyzing buildings and places in the region; 2)<br />
secondarily a similar study <strong>of</strong> exemplary buildings and urban spaces documented in the architectural<br />
literature. Analysis will primarily be the graphic (drawings) analysis <strong>of</strong> exemplary buildings, urban spaces,<br />
and landscapes with an eye to 1) drawings appropriate to the subject <strong>of</strong> documentation, analysis, and<br />
depiction, and 2) making such drawings in a knowledgeable and skillful way. In some cases drawing should<br />
be annotated, but the emphasis here is more on the “architects sketchbook” than the “architect’s journal”- a<br />
fine distinction.<br />
ARCH 401 Competition Course<br />
THE VENICE LAGOON PARK PROGRAM<br />
Proposed by the Spanish magazine 2G, this international student competition aimed to rehabilitate the urban<br />
idea <strong>of</strong> the Venetian lagoon as a network complex <strong>of</strong> communications and settlements, reestablishing the<br />
original conditions <strong>of</strong> Venice as an urban constellation necessarly integrated in its natural environment. The<br />
new park will have to provide for an urban park and support lagoon prototypes.<br />
The studio derived inspiration from the curves <strong>of</strong> the islands as well as from centuries <strong>of</strong> glass making<br />
techniques. Thus, a fluid, free-form plan emerged. Pathway lines were pulled from the island's curves and<br />
the topography was manipulated to create gently sloping hills that become building and pathway. Building<br />
shapes were inspired not only by these natural lines but also by the shapes <strong>of</strong> Venetian glass, drawing in<br />
particular upon the artwork <strong>of</strong> the Venetian glass artist Afro Celotto.<br />
ARCH 402 Urban Design<br />
Catholic <strong>University</strong> <strong>of</strong> America, Rome<br />
The Rome Study Abroad under my responsibility included fieldtrips and a one week project concerning<br />
Materials and Nature. The program lasted 14 weeks from 1999 to 2003 and was structured to combine-site<br />
analysis, lectures, readings, discussions in order to prepare the student to design an architectural artifact at<br />
the urban scale. The focus <strong>of</strong> the design studio <strong>of</strong> 15-20 advanced students, was the city <strong>of</strong> Rome. The<br />
group studied the public spaces <strong>of</strong> Rome and the overall urban design <strong>of</strong> the city, and then were asked to<br />
design a public space. Goals included establishing an understanding <strong>of</strong> the original conditions, analyzing<br />
elements used to make open public spaces functional and beautiful (paving patterns, steps, benches, treees,<br />
light posts, fountains, ect.<br />
8




