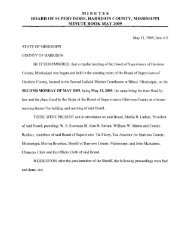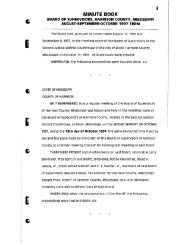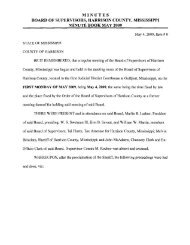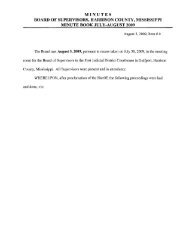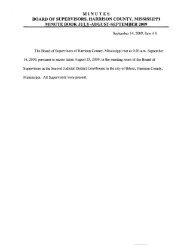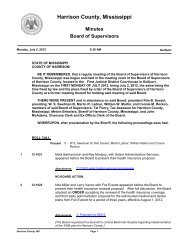- Page 1 and 2:
MINUTES BOARD OF SUPERVISORS, HARRI
- Page 3 and 4:
MINUTES BOARD OF SUPERVISORS, HARRI
- Page 5 and 6:
RBI LRMNPT53 03/31/2009 14:51 Landr
- Page 7 and 8:
RBI LRMNPT53 03/31/2009 14:51 Landr
- Page 9 and 10:
RBI LRMNPT53 03/31/2009 14:51 Landr
- Page 11 and 12:
RBI LRMNPT53 03/31/2009 14:51 Landr
- Page 13 and 14:
RBI LRMNPT53 03/31/2009 14:51 Landr
- Page 15 and 16:
RBI LRMNPT53 03/31/2009 14:51 Landr
- Page 17 and 18:
RBI LRMNPT53 03/31/2009 14:51 Landr
- Page 19 and 20:
RBI LRMNPT53 03/31/2009 14:51 Landr
- Page 21 and 22:
RBI LRMNPT53 03/31/2009 14:51 Landr
- Page 23 and 24:
MINUTES BOARD OF SUPERVISORS, HARRI
- Page 25 and 26:
MINUTES BOARD OF SUPERVISORS, HARRI
- Page 27 and 28:
MINUTES BOARD OF SUPERVISORS, HARRI
- Page 29 and 30:
MINUTES BOARD OF SUPERVISORS, HARRI
- Page 31 and 32:
MINDTES BOARD OF SUPERVISORS, HARRI
- Page 33 and 34:
Mar. 30, 2009 9:41AM Woo1market Wor
- Page 35 and 36:
Apr. 1. 2009 6:40AM SAND BEACH DEPT
- Page 37 and 38:
i Mar. -- 10. 2009 9: 01 AM LONG BE
- Page 39 and 40:
MINUTES , BOARD OF SUPERVISORS, HAR
- Page 41 and 42:
\ , FLOOD DAMAGE PREVENTION ORDINAN
- Page 43 and 44:
l, HARRISON COUNTY, MISSISSIPPI FLO
- Page 45 and 46:
, . , , ARlAl- A30, ARlAE, ARlAH, A
- Page 47 and 48:
, , concrete pads) is completed bef
- Page 49 and 50:
· ' 1. By an approved state progra
- Page 51 and 52:
North American Vertical Datum of 19
- Page 53 and 54:
Substantial Improvement means any c
- Page 55 and 56:
(2) Liberally construed in favor of
- Page 57 and 58:
.) The administrator may revoke a p
- Page 59 and 60:
SECTION B. SPECIFIC STANDARDS. In a
- Page 61 and 62:
professional engineer is provided d
- Page 63 and 64:
(7) Ifa waiver is granted for Secti
- Page 65 and 66:
ensure that toxic substances will n
- Page 67 and 68:
SECTION H. FLOODWAY. Variances shal
- Page 69 and 70:
MINUTES BOARD OF SUPERVISORS, HARRI
- Page 71 and 72:
April 6, 2009, Item # 14 ORDINANCE
- Page 73:
• 0 ::J 0 =r CD .D C 00 Q) 0 en .
- Page 76 and 77:
Supervisor W.S. SWETMAN III voted S
- Page 78 and 79:
1 inch equals 400 feet 30129 31132
- Page 80 and 81:
April 6, 2009, Item # 16 ORDINANCE
- Page 82 and 83:
• o 00 o .... m o
- Page 84 and 85:
April 6, 2009, Item # 17 ORDINANCE
- Page 86 and 87:
• o (,) .J>, 0 m CD 0 .-ft. s' ('
- Page 88 and 89:
April 6, 2009, Item # 18 ORDINANCE
- Page 90 and 91:
• o ...... o ...... o (J'I o tr;
- Page 92 and 93:
April 6, 2009, Item # 19 ORDINANCE
- Page 94 and 95:
450 "T;.J I . I 15( If) 5-1~ N (1.0
- Page 96 and 97:
April 6, 2009, Item # 20 ORDINANCE
- Page 98 and 99:
• o (l)-
- Page 100 and 101:
April 6, 2009, Item # 21 ORDINANCE
- Page 102 and 103:
• • 0903HC087 Zoning Map Amendm
- Page 104 and 105:
SECTION 2: For good cause being sho
- Page 106 and 107:
April 6, 2009, Item # 23 ORDINANCE
- Page 108 and 109:
0903HC100 Conditional Use Permit N
- Page 110 and 111:
MINUTES BOARD OF SUPERVISORS, HARRI
- Page 112 and 113:
MINUTES BOARD OF SUPERVISORS, HARRI
- Page 114 and 115:
MINUTES BOARD OF SUPERVISORS, HARRI
- Page 116 and 117:
MINUTES BOARD OF SUPERVISORS, HARRI
- Page 118 and 119:
MINUTES BOARD OF SUPERVISORS, HARRI
- Page 120 and 121:
• ~. APEXSOFTWARE" Innovation In
- Page 122 and 123:
MINUTES BOARD OF SUPERVISORS, HARRI
- Page 124 and 125:
I/!I The Right Technology. RightAwa
- Page 126 and 127: • Provides CoveraQe throuQh 4/1/2
- Page 128 and 129: MINUTES BOARD OF SUPERVISORS, HARRI
- Page 130 and 131: MIMIMUM: Specifications and Bid For
- Page 132 and 133: Address =3c:D L::t:\.\Jl~ Jv-€.Yl
- Page 134 and 135: MINUTES BOARD OF SUPERVISORS, HARRI
- Page 136 and 137: Invitation to Bid Sealed bids will
- Page 138 and 139: 7424 COASTAL DRIVE • PANAMA OTY,
- Page 140 and 141: • Requisition 0185133 Date 3/20/2
- Page 142 and 143: MINUTES BOARD OF SUPERVISORS, HARRI
- Page 144 and 145: MINUTES BOARD OF SUPERVISORS, HARRI
- Page 146 and 147: MINUTES BOARD OF SUPERVISORS, HARRI
- Page 148 and 149: MINUTES BOARD OF SUPERVISORS, HARRI
- Page 150 and 151: .'.•( ..... ~. •~-."." SUPPLY Q
- Page 152 and 153: MINUTES BOARD OF SUPERVISORS, HARRI
- Page 154 and 155: April 6, 2009, Item # 48 ORDINANCE
- Page 156 and 157: c) A reduction in the number of pro
- Page 158 and 159: lanes having an all weather driving
- Page 161 and 162: SMARTCODE Harrison County, Mississi
- Page 163 and 164: SMARTCODE Harrison County, Mississi
- Page 165 and 166: SMARTCODE Harrison County, Mississi
- Page 167 and 168: SMARTCODE Harrison County, Mississi
- Page 169 and 170: SMARTCODE Harrison County, Mississi
- Page 171 and 172: SMARTCODE Harrison County, Mississi
- Page 173 and 174: SMARTCODE Harrison County, Mississi
- Page 175: SMARTCODE Harrison County, Mississi
- Page 179 and 180: SMARTCODE Harrison County, Mississi
- Page 181 and 182: SMARTCODE Harrison County, Mississi
- Page 183 and 184: SMARTCODE Harrison County, Mississi
- Page 185 and 186: SMARTCODE Harrison County, Mississi
- Page 187 and 188: SIVIARTCODE Harrison County, Missis
- Page 189 and 190: SMARTCODE TABLE 1! TRANSECT ZONE DE
- Page 191 and 192: SMARTCODE Harrison County, Mississi
- Page 193 and 194: SMARTCODE Harrison County, Mississi
- Page 195 and 196: SMARTCODE Harrison County, Mississi
- Page 197 and 198: SMARTCODE Harrison County, Mississi
- Page 199 and 200: SMARTCODE Harrison County, Mississi
- Page 201 and 202: SMARTCODE Harrison County, Mississi
- Page 203 and 204: SMARTCODE Harrison County, Mississi
- Page 205 and 206: SMARTCODE Harrison County, Mississi
- Page 207 and 208: SMARTCODE Harrison County, Mississi
- Page 209 and 210: SMARTCODE Harrison County, Mississi
- Page 211 and 212: SMARTCODE Harrison County, Mississi
- Page 213 and 214: SMARTCODE TABLE 13B. FORM-BASED COD
- Page 215 and 216: SMARTCODE TABLE 130. FORM-BASED COD
- Page 217 and 218: SMARTCODE TABLE 14. DEFINITIONS ILL
- Page 219 and 220: SMARTCODE Harrison County, Mississi
- Page 221 and 222: SIVIARTCODE Harrison County, Missis
- Page 223 and 224: SMARTCODE Harrison County, Mississi
- Page 225 and 226: SMARTCODE Harrison County, Mississi
- Page 227 and 228:
SMARTCODE Harrison County, Mississi
- Page 229 and 230:
SMARTCODE Harrison County, Mississi
- Page 231 and 232:
SMARTCODE Harrison County, Mississi
- Page 233 and 234:
MINUTES BOARD OF SUPERVISORS, HARRI
- Page 235 and 236:
MINUTES BOARD OF SUPERVISORS, HARRI
- Page 237 and 238:
MINUTES BOARD OF SUPERVISORS, HARRI
- Page 239 and 240:
MINUTES BOARD OF SUPERVISORS, HARRI
- Page 241 and 242:
MINUTES BOARD OF SUPERVISORS, HARRI
- Page 243 and 244:
MINUTES BOARD OF SUPERVISORS, HARRI
- Page 245 and 246:
MINUTES BOARD OF SUPERVISORS, HARRI
- Page 247 and 248:
Mississippi Development Authority R
- Page 249 and 250:
Applicant Harrison County Cash Summ
- Page 251 and 252:
• STATEMENT FOR SERVICES RENDERED
- Page 253 and 254:
APPLICATION AND CERTIFICATE FOR PAY
- Page 255 and 256:
Harrison County Trinity Yachts Item
- Page 257 and 258:
Item No. Item Description l!C #10AW
- Page 259 and 260:
• MEMO DATE: TO: FROM: RE: March
- Page 261 and 262:
Mississippi Development Authority C
- Page 263 and 264:
Mississippi Development Authority C
- Page 265 and 266:
Mar 04 09 09:48a Jimm~ Gouras Pl~nn
- Page 267 and 268:
t1.ar U4 09 09= 4Sa Jimm~ Gauras Pl
- Page 269 and 270:
Mar 04 03 09=45a Jimm~ Gouras Plann
- Page 271 and 272:
~.- ~_.. -- • Eley Guild Hardy Ar
- Page 273 and 274:
• Eley Guild Hardy Architects PA
- Page 275 and 276:
• MEMO DATE: TO: FROM: RE: March
- Page 277 and 278:
Mississippi Development Authority C
- Page 279 and 280:
Mississippi Development Authority C
- Page 281 and 282:
'''~''-'''''''~ ·_· ,n.,~. • El
- Page 283 and 284:
Mississlpp1 Development Authority R
- Page 285 and 286:
Applicant Harrison County Cash Summ
- Page 287 and 288:
• ARCHITECTS ~RII.tCII'.'ttS Jarn
- Page 289 and 290:
• MEMO DATE: TO: FROM: RE: March
- Page 291 and 292:
Mississippi Development Authority C
- Page 293 and 294:
Mississippi Development Authority C
- Page 295 and 296:
• Eley Guild Hardy Architects, PA
- Page 297 and 298:
• ARCHITECTS PRINCIPALS James H.
- Page 299 and 300:
• Eley Guild Hardy Architects, PA
- Page 301 and 302:
BILL TO: REMIT TO: RIDGWAY'S - BILO
- Page 303 and 304:
INVOICE AOC An Amerl"an Aepl'Ollrap
- Page 305 and 306:
• "Me An Amerlcall fleprographlcl
- Page 307 and 308:
• AHCHllf:ClS PlIINC.IF'ALS James
- Page 309 and 310:
• I-L NEEL-SCHAFFER =- $oluf:'on$
- Page 311 and 312:
• ~c An Amerleom Reprogmpllle, Co
- Page 313 and 314:
• REMIT BILL TO; TO: RIDGWAY'S -
- Page 315 and 316:
INVOICE ~ An AmerlClllf Reprographl
- Page 317 and 318:
• STATEMENT FOR SERVICES RENDERED
- Page 319 and 320:
-.- .------------------------------
- Page 321 and 322:
MissIssippi Development Authorlty C
- Page 323 and 324:
Mississippi Development Authority C
- Page 325 and 326:
APPliCATION AND CERTIFICATE FOR PAY
- Page 327 and 328:
• MEMO DATE: TO: FROM: RE: March
- Page 329 and 330:
Mississippi Development Authority C
- Page 331 and 332:
Mississippi Development Authority C
- Page 333 and 334:
MINUTES BOARD OF SUPERVISORS, HARRI
- Page 335 and 336:
MINUTES BOARD OF SUPERVISORS, HARRI
- Page 337 and 338:
Department: DSC 048 Request for Dis
- Page 339 and 340:
MINUTES BOARD OF SUPERVISORS, HARRI
- Page 341 and 342:
MINUTES BOARD OF SUPERVISORS, HARRI
- Page 343 and 344:
ORDER OF BOARD OF SUPERVISORS Harri
- Page 345 and 346:
_S_t_a_t_e_A_i_d Program for H_a_r_
- Page 347 and 348:
11 8 9 10 28 21 s U .
- Page 349 and 350:
· - . State Aid Suppl. Agreement -
- Page 351 and 352:
III IU.S_ D;parime,f.. 1cd TraIl~o~
- Page 353 and 354:
STATE OF MISSISSIPPI REQUEST FOR IM
- Page 355 and 356:
Sections 11-27-81 through 11-27-91
- Page 357 and 358:
N j, WSP
- Page 359 and 360:
THE PURPO Se: OF THIS SURVEY WAS TO
- Page 361 and 362:
H ARRISON COUNTY BOARD OF SUPERVISO
- Page 363 and 364:
.AIA Document 8101" - 2007 Standard
- Page 365 and 366:
§ 2.2 The Architect shall perform
- Page 367 and 368:
§ 3.3 DESIGN DEVELOPMENT PHASE SER
- Page 369 and 370:
Architect's decisions on matters re
- Page 371 and 372:
4.1.4 Existing facilities surveys A
- Page 373 and 374:
§ 5.3 The Owner shall identify a r
- Page 375 and 376:
and exclusively for use in performi
- Page 377 and 378:
Architect shall have no liability t
- Page 379 and 380:
Runner Expert Witness Testimony/Cou
- Page 381 and 382:
§ 11.8 COMPENSATION FOR REIMBURSAB
- Page 383 and 384:
.AIA Document 8101'" - 2007 Exhibit
- Page 385 and 386:
MINUTES BOARD OF SUPERVISORS, HARRI
- Page 387 and 388:
CONTRACTOR'S AFFIDAVIT OF RELEASE O
- Page 389 and 390:
KENNETH R. THOMPSON, JR., BUILDER,
- Page 391 and 392:
51'\Cf"(l~6 GUARANTEE ON WORK We he
- Page 393 and 394:
_TRAVELERS POWER OF ATTORNEY Farmin
- Page 395 and 396:
KENNETH R. THOMPSON, JR., BUILDER,
- Page 397 and 398:
CONTRACTOR'S AFFIDAVIT OF PAYMENT O
- Page 399 and 400:
~TRAVELERS POWER OF AITORNEY Farmin
- Page 401 and 402:
MINUTES BOARD OF SUPERVISORS, HARRI
- Page 403 and 404:
STATE OF MISSISSIPPI HALEY BARBOUR.
- Page 405 and 406:
Mississippi State Board ofContracto
- Page 407 and 408:
EPLS Search Results Page lof2 Searc
- Page 409 and 410:
EPLS Search Results Page 1of 1 Sear
- Page 411 and 412:
STATE OF MISSISSIPPI HALEY BARBOUR.
- Page 413 and 414:
Mississippi State Board ofContracto
- Page 415 and 416:
EPLS Search Results Page 1 of 1 ~e(
- Page 417 and 418:
MINUTES BOARD OF SUPERVISORS, HARRI
- Page 419 and 420:
MINUTES BOARD OF SUPERVISORS, HARRI
- Page 421 and 422:
MINUTES BOARD OF SUPERVISORS, HARRI
- Page 423 and 424:
MINUTES BOARD OF SUPERVISORS, HARRI
- Page 425 and 426:
MINUTES BOARD OF SUPERVISORS, HARRI
- Page 427 and 428:
MINUTES BOARD OF SUPERVISORS, HARRI
- Page 429 and 430:
MINUTES BOARD OF SUPERVISORS, HARRI
- Page 431 and 432:
MINUTES BOARD OF SUPERVISORS, HARRI
- Page 433 and 434:
MINUTES BOARD OF SUPERVISORS, HARRI
- Page 435 and 436:
MINUTES BOARD OF SUPERVISORS, HARRI
- Page 437 and 438:
MINUTES BOARD OF SUPERVISORS, HARRI



