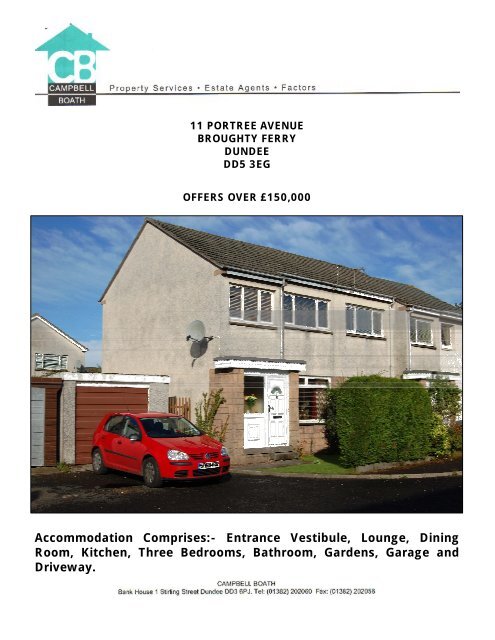Accommodation Comprises:- Entrance Vestibule, Lounge ... - TSPC
Accommodation Comprises:- Entrance Vestibule, Lounge ... - TSPC Accommodation Comprises:- Entrance Vestibule, Lounge ... - TSPC
11 PORTREE AVENUE BROUGHTY FERRY DUNDEE DD5 3EG OFFERS OVER £150,000 ---- Accommodation Comprises:- Entrance Vestibule, Lounge, Dining Room, Kitchen, Three Bedrooms, Bathroom, Gardens, Garage and Driveway.
- Page 2 and 3: This is a very well presented THREE
- Page 4 and 5: BEDROOM 2:- BEDROOM 3:- BATHROOM:-
11 PORTREE AVENUE<br />
BROUGHTY FERRY<br />
DUNDEE<br />
DD5 3EG<br />
OFFERS OVER £150,000<br />
----<br />
<strong>Accommodation</strong> <strong>Comprises</strong>:- <strong>Entrance</strong> <strong>Vestibule</strong>, <strong>Lounge</strong>, Dining<br />
Room, Kitchen, Three Bedrooms, Bathroom, Gardens, Garage and<br />
Driveway.
This is a very well presented THREE BEDROOM SEMI DETACHED VILLA situated in a quiet cul-de-sac in<br />
a much sought after residential area. Close to all local amenities including primary and secondary<br />
schools, shops, and is on a main bus route. This house offers excellent family accommodation. It is<br />
tastefully decorated throughout. The lower level of the property is open planned. There is a fully fitted<br />
kitchen with integrated appliances and a double glazed door within the dining area allows access to the<br />
rear garden. Benefits include gas central heating and double glazing. There are well laid gardens and a<br />
garage. All floor coverings and window blinds are included in the sale. Early internal viewing is highly<br />
recommended.<br />
ENTRANCE VESTIBULE:-<br />
With an attractive new double glazed door giving access. There is an opaque glazed side<br />
panel allowing natural light. An internal door allows access to the lounge.<br />
LOUNGE:-<br />
Approximately 16’7” x<br />
13’0”. This room<br />
offers bright, spacious<br />
family living space.<br />
There is a good sized<br />
double glazed window<br />
offering a pleasant<br />
outlook towards the<br />
front garden with a<br />
wooden Venetian<br />
blind. The room is<br />
open plan which gives<br />
access to the dining<br />
room. There is an<br />
open plan stairway<br />
giving rise to the<br />
upper<br />
level<br />
accommodation. TV<br />
and phone point.<br />
Laminate flooring.<br />
Two radiators.
KITCHEN/DINING:-<br />
Approximately 16’7” x 10’4”. This room has two clearly defined areas. The dining room offers ample<br />
space for a family dining table and chairs and has feature double glazed French doors which allow<br />
access to a decked area within the rear garden. There are fitted venetian blinds. The kitchen has a<br />
range of base and wall mounted storage cupboards and contrasting work surfaces. There is an island<br />
which has a breakfast bar area and integrated appliance’s which also include a five burner gas hob with<br />
extractor hood above. There is an integrated electric oven. And the stainless steel has plumbing<br />
connections for a washing machine. There is a Worcester central heating boiler. The double glazed<br />
window offers a bright westerly outlook towards the rear garden and has fitted wooden Venetian<br />
blinds. The room is tastefully decorated which is enhanced with ceiling down lights. Laminate flooring<br />
is fitted throughout.<br />
STAIRWAY TO THE UPPER LEVEL ACCOMMODATION<br />
UPPER HALL:-<br />
BEDROOM 1 :-<br />
With a built-in linen cupboard. Access to the attic which offers excellent storage space. Fitted<br />
carpet.<br />
Approximately 11’8” x 10’6”. A good sized<br />
double bedroom with double glazed<br />
window offering outlook towards front.<br />
Fitted wood venetian blinds. A recessed<br />
wardrobe area offers ample hanging and<br />
shelving space. Carpet. Radiator.
BEDROOM 2:-<br />
BEDROOM 3:-<br />
BATHROOM:-<br />
Approximately 10’6” x 9’7”. Another good sized double bedroom with a recess wardrobe area<br />
offering excellent storage space. A double glazed window offers a bright westerly outlook<br />
towards the rear and has a fitted wooden Venetian blind. Carpet. Radiator.<br />
Approximately 9’9” x 6’0”. This bedroom has a double glazed window offering outlook<br />
towards the front. Fitted wooden Venetian blinds. There is a large built-in storage<br />
cupboard. Carpet. Radiator.<br />
A modern white three piece suite comprising W.C, wash hand basin and a bath with an electric<br />
shower above. Double glazed window. Floor tiles. Radiator.<br />
GARDENS:-<br />
The front garden is laid in grass with boarder shrubs. The rear garden has a decked patio area<br />
area of grass and border hedging.<br />
GARAGE:-<br />
There is a driveway. The garage has an up and over door.<br />
INCLUDED IN THE SALE:-<br />
All floor coverings and window blinds.<br />
VIEWING:-<br />
Telephone Campbell Boath, Solicitors (01382) 202060 or contact owner on 07943852079.<br />
OWNER:-<br />
Clients of Campbell Boath.
N.B.:-<br />
It should be noted that there is a home report available on this property. Please contact solicitor.<br />
FOR MORE DETAILS REGARDING THIS PROPERTY AND MANY OTHER<br />
PROPERTIES, AS WELL AS MORTGAGE ADVICE, OR A FREE PRE-SALE<br />
VALUATION WITH NO OBLIGATION VISIT OUR WEBSITE @<br />
www.campbellboath.com OR TELEPHONE OUR OFFICE ON 01382 202060.<br />
SONIC TAPE CLAUSE:<br />
All measurements have been taken by a sonic tape measure and therefore may be subject to a small margin of error. Whilst the<br />
Selling Agents believe the above details to be correct, no warranty can be given and any potential purchaser should satisfy<br />
themselves as to the accuracy of.



